Красивые дома с комбинированной облицовкой – 23 фото фасадов
Сортировать:
Бюджет
Сортировать:Популярное за сегодня
1 - 20 из 23 фото

Graced with an abundance of windows, Alexandria’s modern meets traditional exterior boasts stylish stone accents, interesting rooflines and a pillared and welcoming porch. You’ll never lack for style or sunshine in this inspired transitional design perfect for a growing family. The timeless design merges a variety of classic architectural influences and fits perfectly into any neighborhood. A farmhouse feel can be seen in the exterior’s peaked roof, while the shingled accents reference the ever-popular Craftsman style. Inside, an abundance of windows flood the open-plan interior with light. Beyond the custom front door with its eye-catching sidelights is 2,350 square feet of living space on the first level, with a central foyer leading to a large kitchen and walk-in pantry, adjacent 14 by 16-foot hearth room and spacious living room with a natural fireplace. Also featured is a dining area and convenient home management center perfect for keeping your family life organized on the floor plan’s right side and a private study on the left, which lead to two patios, one covered and one open-air. Private spaces are concentrated on the 1,800-square-foot second level, where a large master suite invites relaxation and rest and includes built-ins, a master bath with double vanity and two walk-in closets. Also upstairs is a loft, laundry and two additional family bedrooms as well as 400 square foot of attic storage. The approximately 1,500-square-foot lower level features a 15 by 24-foot family room, a guest bedroom, billiards and refreshment area, and a 15 by 26-foot home theater perfect for movie nights.
Photographer: Ashley Avila Photography
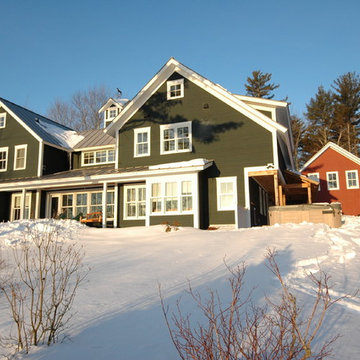
Идея дизайна: большой, двухэтажный, зеленый частный загородный дом в стиле кантри с комбинированной облицовкой, двускатной крышей и металлической крышей
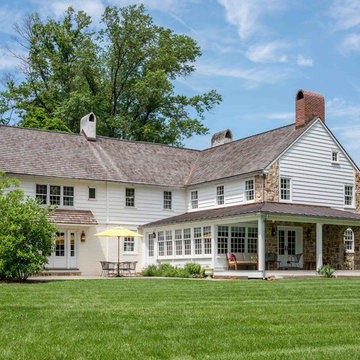
Angle Eye Photography
На фото: двухэтажный, белый, большой частный загородный дом в классическом стиле с комбинированной облицовкой, двускатной крышей и крышей из гибкой черепицы
На фото: двухэтажный, белый, большой частный загородный дом в классическом стиле с комбинированной облицовкой, двускатной крышей и крышей из гибкой черепицы
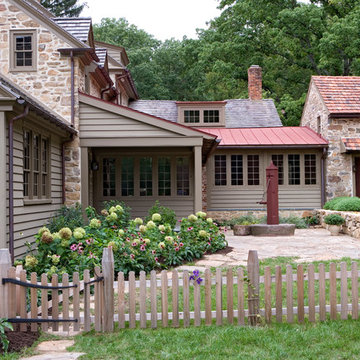
Tom Crane
Идея дизайна: двухэтажный, коричневый дом среднего размера в стиле кантри с комбинированной облицовкой, крышей из смешанных материалов и красной крышей
Идея дизайна: двухэтажный, коричневый дом среднего размера в стиле кантри с комбинированной облицовкой, крышей из смешанных материалов и красной крышей
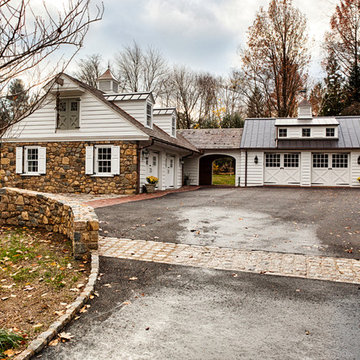
Updated an existing 2 car garage to restore back to original look of farmhouse. Added an additional 2 car garage, a breezeway and a workshop
RUDLOFF Custom Builders, is a residential construction company that connects with clients early in the design phase to ensure every detail of your project is captured just as you imagined. RUDLOFF Custom Builders will create the project of your dreams that is executed by on-site project managers and skilled craftsman, while creating lifetime client relationships that are build on trust and integrity.
We are a full service, certified remodeling company that covers all of the Philadelphia suburban area including West Chester, Gladwynne, Malvern, Wayne, Haverford and more.
As a 6 time Best of Houzz winner, we look forward to working with you on your next project.
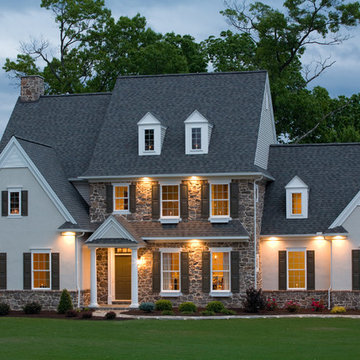
Jeremy Hess Photography
www.jeremyhessphotography.com
Стильный дизайн: трехэтажный дом в классическом стиле с комбинированной облицовкой - последний тренд
Стильный дизайн: трехэтажный дом в классическом стиле с комбинированной облицовкой - последний тренд
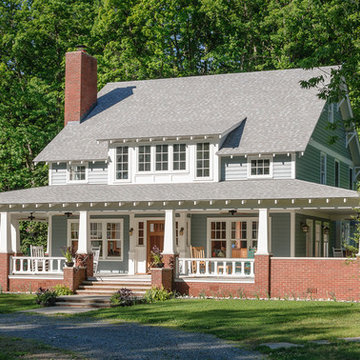
Пример оригинального дизайна: трехэтажный, синий частный загородный дом среднего размера в стиле кантри с комбинированной облицовкой, двускатной крышей и крышей из гибкой черепицы
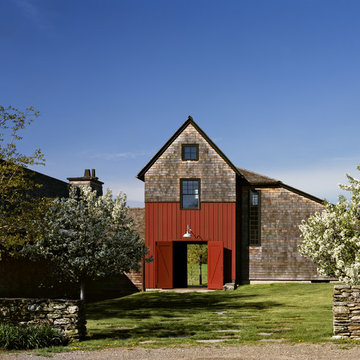
A view from the driveway highlighting the stone wall, crabapple trees and the entrance to the new farm.
Photo Credit: Robert Benson
На фото: большой, двухэтажный, красный дом в стиле кантри с комбинированной облицовкой с
На фото: большой, двухэтажный, красный дом в стиле кантри с комбинированной облицовкой с
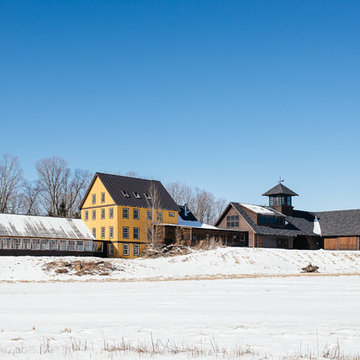
Modern Farmhouse with attached green house and barn.
Пример оригинального дизайна: огромный, двухэтажный, желтый дом в стиле кантри с комбинированной облицовкой и двускатной крышей
Пример оригинального дизайна: огромный, двухэтажный, желтый дом в стиле кантри с комбинированной облицовкой и двускатной крышей
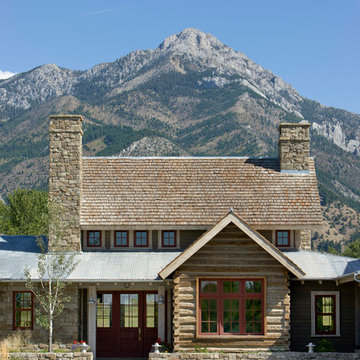
Springhill Residence by Locati Architects, Interior Design by Locati Interiors, Photography by Roger Wade
Свежая идея для дизайна: двухэтажный дом из бревен в стиле кантри с комбинированной облицовкой - отличное фото интерьера
Свежая идея для дизайна: двухэтажный дом из бревен в стиле кантри с комбинированной облицовкой - отличное фото интерьера
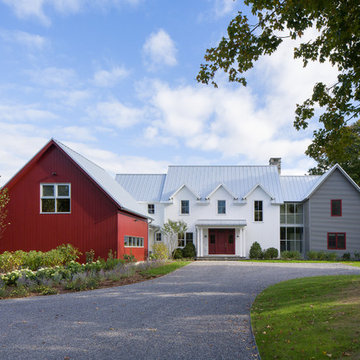
На фото: большой, двухэтажный, белый дом в стиле кантри с комбинированной облицовкой и двускатной крышей с
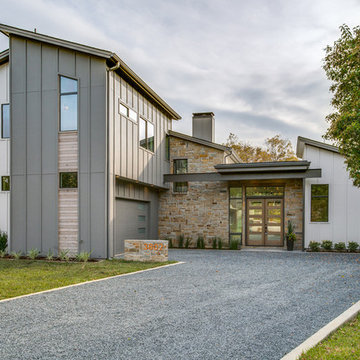
Shoot2Sell Real Estate Photography
На фото: двухэтажный, серый частный загородный дом в стиле неоклассика (современная классика) с комбинированной облицовкой, односкатной крышей и крышей из гибкой черепицы с
На фото: двухэтажный, серый частный загородный дом в стиле неоклассика (современная классика) с комбинированной облицовкой, односкатной крышей и крышей из гибкой черепицы с
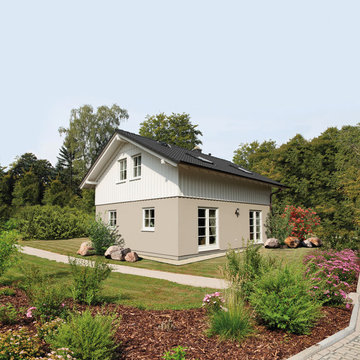
Dieses Kundenhaus einer drei köpfigen Familie wurde nach individuellen Wünschen als kleines, kompaktes Haus im Landhausstil gebaut. Die Sprossenfenster und -türen, das Giebel-Vordach mit Holzpfosten sowie die senkrechte Holzverschalung prägen unverwechselbar den Landhauscharakter. © FingerHaus GmbH
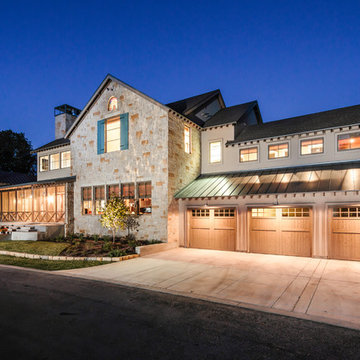
Стильный дизайн: двухэтажный, бежевый дом в стиле кантри с комбинированной облицовкой и двускатной крышей - последний тренд
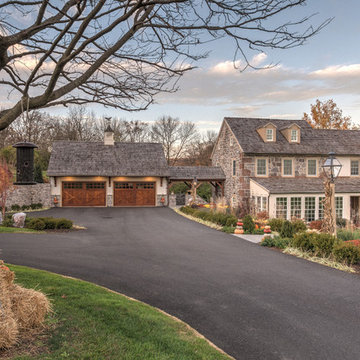
Larry Weaver
Стильный дизайн: двухэтажный, бежевый дом в стиле кантри с комбинированной облицовкой и двускатной крышей - последний тренд
Стильный дизайн: двухэтажный, бежевый дом в стиле кантри с комбинированной облицовкой и двускатной крышей - последний тренд
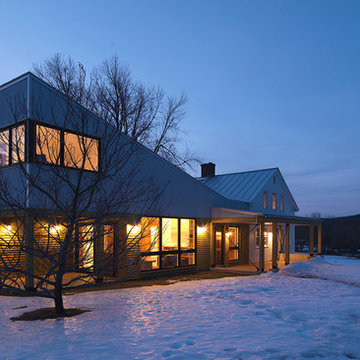
Свежая идея для дизайна: большой, двухэтажный, разноцветный частный загородный дом в стиле кантри с комбинированной облицовкой, односкатной крышей и металлической крышей - отличное фото интерьера
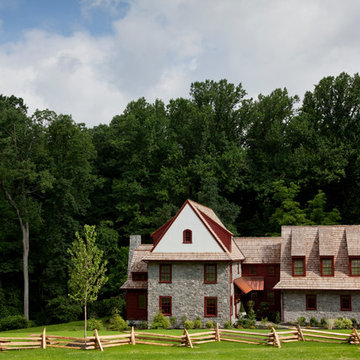
Jeremy Hess Photography
www.jeremyhessphotography.com
На фото: большой, трехэтажный, красный дом в стиле кантри с комбинированной облицовкой с
На фото: большой, трехэтажный, красный дом в стиле кантри с комбинированной облицовкой с
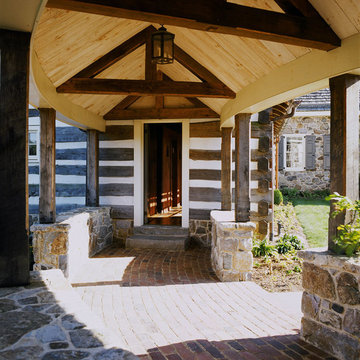
Erik Kvalsvik
Свежая идея для дизайна: дом в стиле кантри с комбинированной облицовкой - отличное фото интерьера
Свежая идея для дизайна: дом в стиле кантри с комбинированной облицовкой - отличное фото интерьера
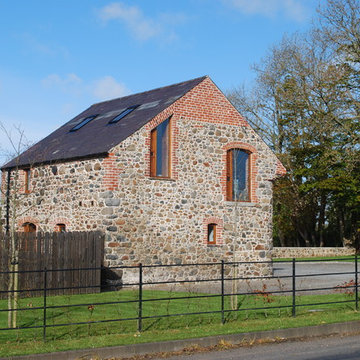
Стильный дизайн: двухэтажный дом среднего размера в стиле кантри с комбинированной облицовкой - последний тренд
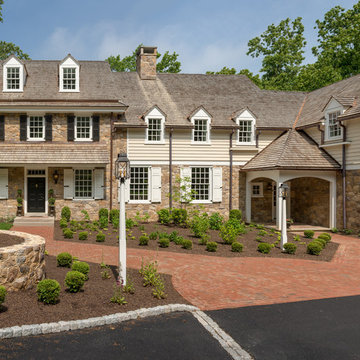
Angle Eye Photography
Свежая идея для дизайна: трехэтажный, бежевый, большой частный загородный дом в классическом стиле с двускатной крышей, комбинированной облицовкой и крышей из гибкой черепицы - отличное фото интерьера
Свежая идея для дизайна: трехэтажный, бежевый, большой частный загородный дом в классическом стиле с двускатной крышей, комбинированной облицовкой и крышей из гибкой черепицы - отличное фото интерьера
Красивые дома с комбинированной облицовкой – 23 фото фасадов
1