Красивые дома с двускатной крышей и серой крышей – 6 836 фото фасадов
Сортировать:
Бюджет
Сортировать:Популярное за сегодня
121 - 140 из 6 836 фото
1 из 3
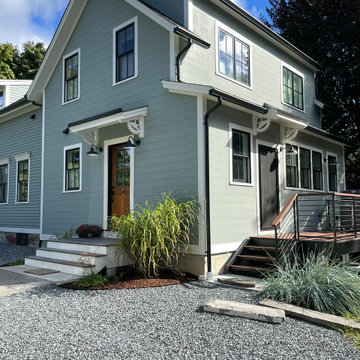
This project for a builder husband and interior-designer wife involved adding onto and restoring the luster of a c. 1883 Carpenter Gothic cottage in Barrington that they had occupied for years while raising their two sons. They were ready to ditch their small tacked-on kitchen that was mostly isolated from the rest of the house, views/daylight, as well as the yard, and replace it with something more generous, brighter, and more open that would improve flow inside and out. They were also eager for a better mudroom, new first-floor 3/4 bath, new basement stair, and a new second-floor master suite above.
The design challenge was to conceive of an addition and renovations that would be in balanced conversation with the original house without dwarfing or competing with it. The new cross-gable addition echoes the original house form, at a somewhat smaller scale and with a simplified more contemporary exterior treatment that is sympathetic to the old house but clearly differentiated from it.
Renovations included the removal of replacement vinyl windows by others and the installation of new Pella black clad windows in the original house, a new dormer in one of the son’s bedrooms, and in the addition. At the first-floor interior intersection between the existing house and the addition, two new large openings enhance flow and access to daylight/view and are outfitted with pairs of salvaged oversized clear-finished wooden barn-slider doors that lend character and visual warmth.
A new exterior deck off the kitchen addition leads to a new enlarged backyard patio that is also accessible from the new full basement directly below the addition.
(Interior fit-out and interior finishes/fixtures by the Owners)
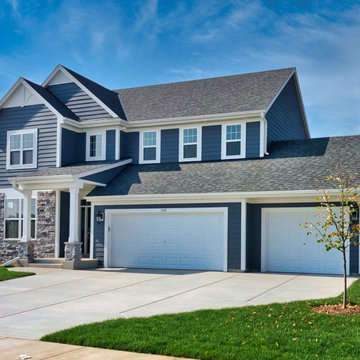
Traditional two story home in a suburban setting.
На фото: двухэтажный, синий частный загородный дом среднего размера в классическом стиле с облицовкой из ЦСП, двускатной крышей, крышей из гибкой черепицы, серой крышей и отделкой планкеном с
На фото: двухэтажный, синий частный загородный дом среднего размера в классическом стиле с облицовкой из ЦСП, двускатной крышей, крышей из гибкой черепицы, серой крышей и отделкой планкеном с
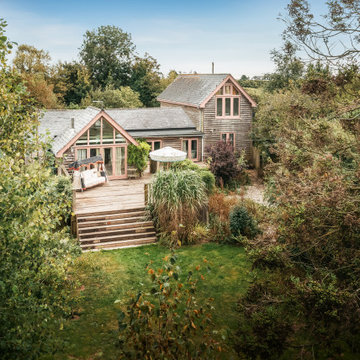
На фото: большой, двухэтажный, деревянный, коричневый частный загородный дом в стиле фьюжн с двускатной крышей, черепичной крышей и серой крышей
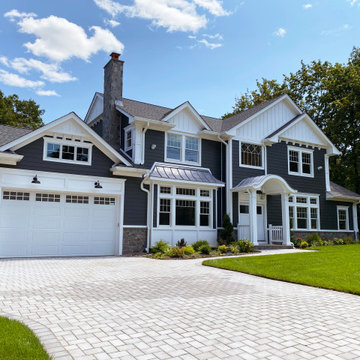
На фото: большой, двухэтажный, синий частный загородный дом в классическом стиле с облицовкой из ЦСП, двускатной крышей, крышей из гибкой черепицы, серой крышей и отделкой планкеном
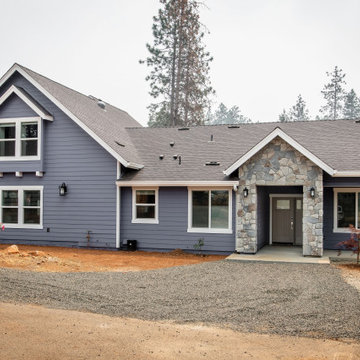
Exterior
Пример оригинального дизайна: двухэтажный, деревянный, фиолетовый частный загородный дом в классическом стиле с двускатной крышей, крышей из гибкой черепицы, серой крышей и отделкой планкеном
Пример оригинального дизайна: двухэтажный, деревянный, фиолетовый частный загородный дом в классическом стиле с двускатной крышей, крышей из гибкой черепицы, серой крышей и отделкой планкеном
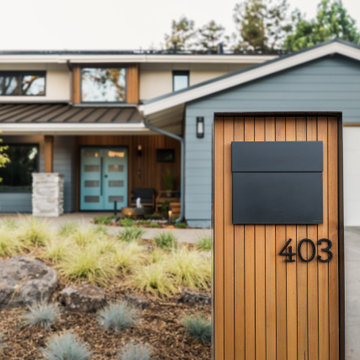
На фото: большой, двухэтажный, деревянный, синий частный загородный дом в современном стиле с двускатной крышей, металлической крышей и серой крышей с
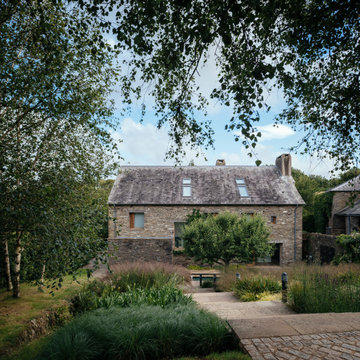
Tucked beneath a hill and hidden from view, this new build home sits in a picturesque Devon valley. The brief was to create a contemporary family home that would sit quietly among its surroundings, replacing the dilapidated farmhouse which once sat on the site. The new building closely followed the envelope of the original but the details and look are very different, giving a much more contemporary feel.
Inside, the house is open, light and understated with the ground floor almost entirely open plan. With the living area partitioned from the kitchen and dining area by an open-ended wall that contains the fireplace and chimney.
The scheme made use of a simple form and a restricted palette of materials, reflecting local building traditions and incorporating modern construction methods. Clad almost entirely in stones salvaged from the demolition, the dark grey stone contrasts dramatically with the swathes of glass and the concrete support that run almost the width of the house.
A stone pathway leads down to the house and across a pebble-filled moat, The surrounding gardens and landscaping were integral to the design. Drawing inspiration from Lutyens and Jekyll, the planting and building work together to complement each other and create a home very much within the traditions of the best of domestic British architecture.

Beautifully balanced and serene desert landscaped modern build with standing seam metal roofing and seamless solar panel array. The simplistic and stylish property boasts huge energy savings with the high production solar array.
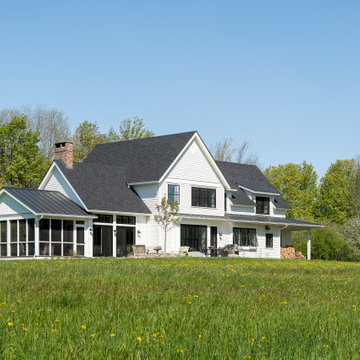
На фото: двухэтажный, деревянный, белый частный загородный дом среднего размера в стиле кантри с двускатной крышей, крышей из гибкой черепицы, серой крышей и отделкой доской с нащельником
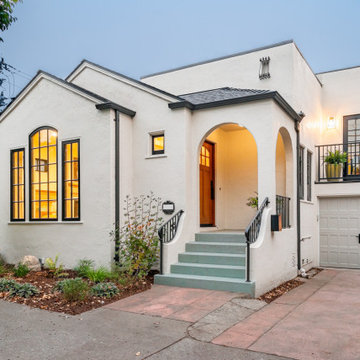
Photo Credit: Treve Johnson Photography
Идея дизайна: двухэтажный, белый частный загородный дом среднего размера в стиле неоклассика (современная классика) с облицовкой из цементной штукатурки, двускатной крышей, крышей из гибкой черепицы и серой крышей
Идея дизайна: двухэтажный, белый частный загородный дом среднего размера в стиле неоклассика (современная классика) с облицовкой из цементной штукатурки, двускатной крышей, крышей из гибкой черепицы и серой крышей

Humble and unassuming, this small cottage was built in 1960 for one of the children of the adjacent mansions. This well sited two bedroom cape is nestled into the landscape on a small brook. The owners a young couple with two little girls called us about expanding their screened porch to take advantage of this feature. The clients shifted their priorities when the existing roof began to leak and the area of the screened porch was deemed to require NJDEP review and approval.
When asked to help with replacing the roof, we took a chance and sketched out the possibilities for expanding and reshaping the roof of the home while maintaining the existing ridge beam to create a master suite with private bathroom and walk in closet from the one large existing master bedroom and two additional bedrooms and a home office from the other bedroom.
The design elements like deeper overhangs, the double brackets and the curving walls from the gable into the center shed roof help create an animated façade with shade and shadow. The house maintains its quiet presence on the block…it has a new sense of pride on the block as the AIA NJ NS Gold Medal Winner for design Excellence!

Here is an architecturally built house from the early 1970's which was brought into the new century during this complete home remodel by adding a garage space, new windows triple pane tilt and turn windows, cedar double front doors, clear cedar siding with clear cedar natural siding accents, clear cedar garage doors, galvanized over sized gutters with chain style downspouts, standing seam metal roof, re-purposed arbor/pergola, professionally landscaped yard, and stained concrete driveway, walkways, and steps.
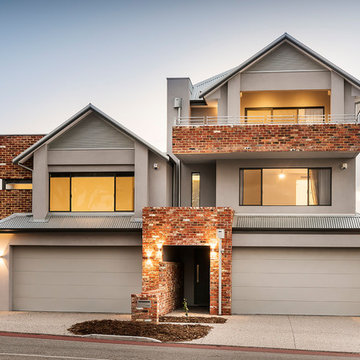
Пример оригинального дизайна: трехэтажный дуплекс в стиле неоклассика (современная классика) с двускатной крышей, комбинированной облицовкой, металлической крышей и серой крышей
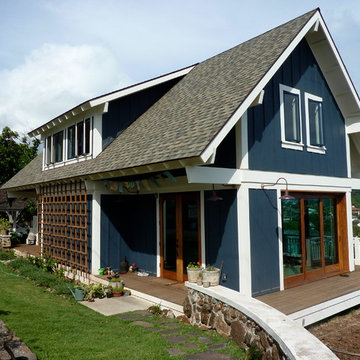
На фото: двухэтажный, деревянный, синий частный загородный дом среднего размера в стиле кантри с двускатной крышей, крышей из гибкой черепицы, серой крышей, отделкой доской с нащельником и входной группой с
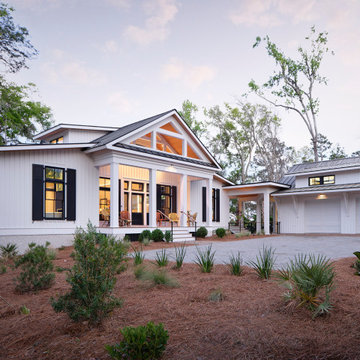
На фото: одноэтажный, деревянный, белый частный загородный дом в морском стиле с двускатной крышей, металлической крышей, серой крышей и отделкой доской с нащельником
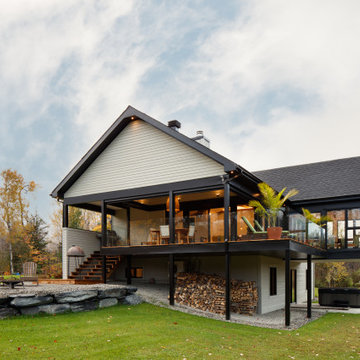
Façade Latérale / Side Facade
Идея дизайна: двухэтажный, бежевый частный загородный дом среднего размера в современном стиле с комбинированной облицовкой, двускатной крышей, крышей из гибкой черепицы и серой крышей
Идея дизайна: двухэтажный, бежевый частный загородный дом среднего размера в современном стиле с комбинированной облицовкой, двускатной крышей, крышей из гибкой черепицы и серой крышей
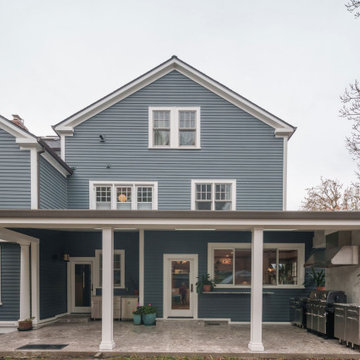
Contemporary outdoor kitchen remodel by Harka Architecture. Custom residential architecture and interiors. Connecting indoor and outdoor kitchen and dining. Low-carbon, high performance architecture.
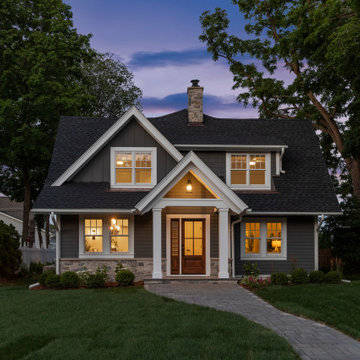
Идея дизайна: двухэтажный, серый частный загородный дом среднего размера в стиле неоклассика (современная классика) с облицовкой из ЦСП, двускатной крышей, крышей из гибкой черепицы и серой крышей

Dream home front entry and garage with bonus room.
Пример оригинального дизайна: огромный, двухэтажный, бежевый частный загородный дом в стиле неоклассика (современная классика) с крышей из гибкой черепицы, комбинированной облицовкой, двускатной крышей и серой крышей
Пример оригинального дизайна: огромный, двухэтажный, бежевый частный загородный дом в стиле неоклассика (современная классика) с крышей из гибкой черепицы, комбинированной облицовкой, двускатной крышей и серой крышей

Стильный дизайн: маленький, черный мини дом в стиле модернизм с комбинированной облицовкой, двускатной крышей, металлической крышей и серой крышей для на участке и в саду - последний тренд
Красивые дома с двускатной крышей и серой крышей – 6 836 фото фасадов
7