Красивые дома с двускатной крышей и красной крышей – 839 фото фасадов
Сортировать:
Бюджет
Сортировать:Популярное за сегодня
41 - 60 из 839 фото
1 из 3
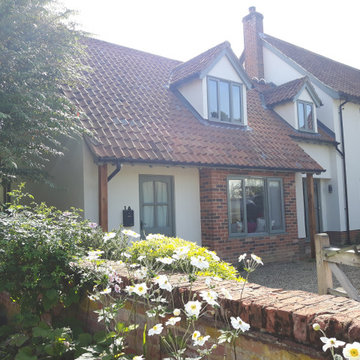
The existing garage and passage has been successfully converted into a family / multi-use room and home office with W.C. Bi folding doors allow the space to be opened up into the gardens. The garage door opening has been retained and adapted to form a feature brick bay window with window seat to the home office, creating a serene workspace.
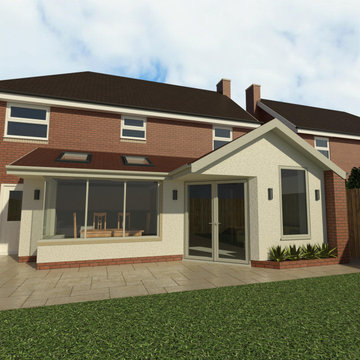
Modern, angled rear extension with white render and brick finish, and frameless corner glazing.
Свежая идея для дизайна: маленький, одноэтажный частный загородный дом в стиле модернизм с облицовкой из цементной штукатурки, двускатной крышей, черепичной крышей и красной крышей для на участке и в саду - отличное фото интерьера
Свежая идея для дизайна: маленький, одноэтажный частный загородный дом в стиле модернизм с облицовкой из цементной штукатурки, двускатной крышей, черепичной крышей и красной крышей для на участке и в саду - отличное фото интерьера
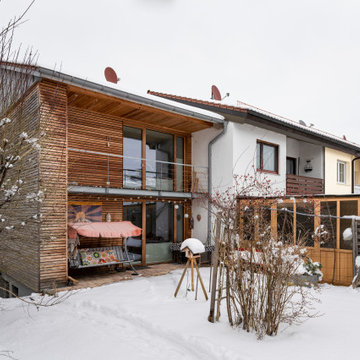
Diese Reihenendhaus bildet den Abschluss an eine bestehendes Ensemble und wurde bereits 2013 fertiggestellt. Inzwischen hat die Holzverschalung (Lärche) Ihren eigenen Charakter erhalten und verleiht dem Gebäude eine selbstbewusste und trotzdem zurüchaltende Wirkung.
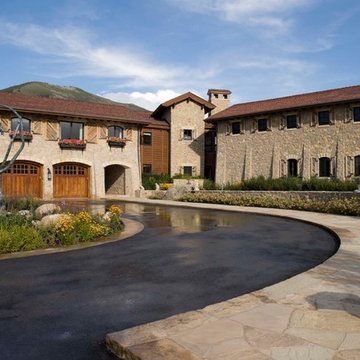
На фото: двухэтажный, бежевый, большой дом в средиземноморском стиле с облицовкой из камня, двускатной крышей и красной крышей
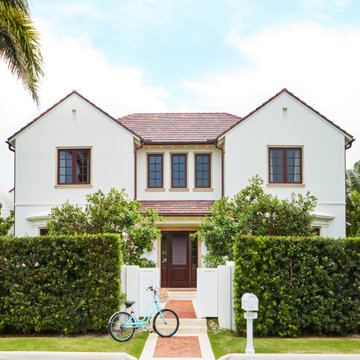
Product: LudoSlate
Color: Ebony Mist
Пример оригинального дизайна: двухэтажный, белый частный загородный дом в средиземноморском стиле с двускатной крышей, черепичной крышей и красной крышей
Пример оригинального дизайна: двухэтажный, белый частный загородный дом в средиземноморском стиле с двускатной крышей, черепичной крышей и красной крышей
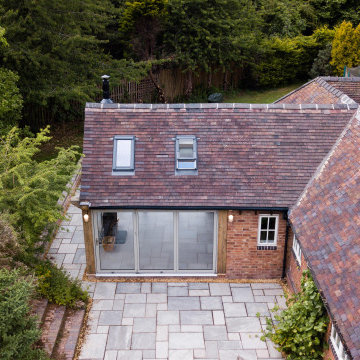
Пример оригинального дизайна: большой, одноэтажный, кирпичный частный загородный дом в стиле модернизм с двускатной крышей, черепичной крышей и красной крышей
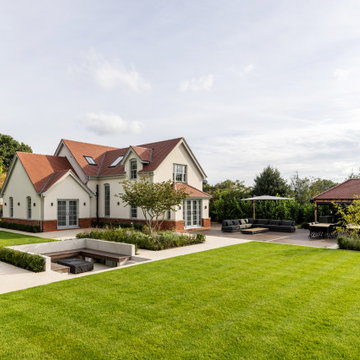
Пример оригинального дизайна: бежевый частный загородный дом в классическом стиле с двускатной крышей, черепичной крышей и красной крышей
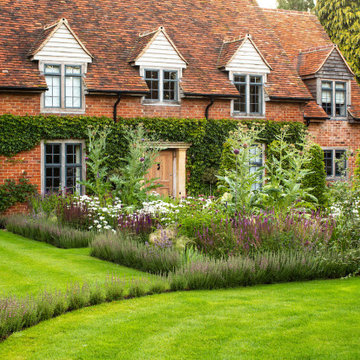
Arts & Crafts Garden with a modern twist
На фото: двухэтажный, кирпичный, красный частный загородный дом в классическом стиле с двускатной крышей, крышей из гибкой черепицы и красной крышей с
На фото: двухэтажный, кирпичный, красный частный загородный дом в классическом стиле с двускатной крышей, крышей из гибкой черепицы и красной крышей с
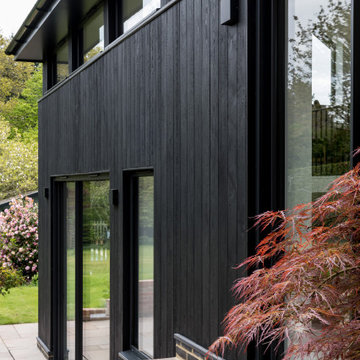
The extension is built with a timber frame and highly insulated. External material choices are tactile yet natural, including charred timber cladding, composite glazing, and a clay tiled roof with black zinc detailing.

Hochwertige HPL-Fassadenplatten, in diesem Fall von der Fa. Trespa, ermöglichen Farbergänzungen an den Außenflächen. Hier wird der Eingangsbereich betont. Zwei weitere Betonungen an diesem Einfamilienhaus erfolgen an der Gaube und am hinteren Erker. Fensterfarbton und Fugenfarbe sind auf die Farbgebung abgestimmt.
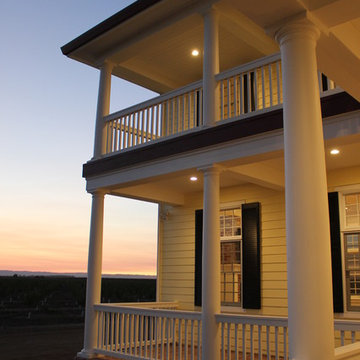
Morse custom designed and constructed Early American Farmhouse.
Стильный дизайн: большой, двухэтажный, желтый дом в стиле кантри с облицовкой из ЦСП, двускатной крышей, металлической крышей, красной крышей и отделкой планкеном - последний тренд
Стильный дизайн: большой, двухэтажный, желтый дом в стиле кантри с облицовкой из ЦСП, двускатной крышей, металлической крышей, красной крышей и отделкой планкеном - последний тренд
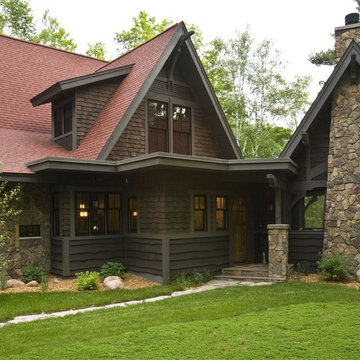
The adjoining screen house features a wood-burning fireplace, dramatic natural stone veneer and beautifully detailed timber and trim detail.
Photo: Paul Crosby
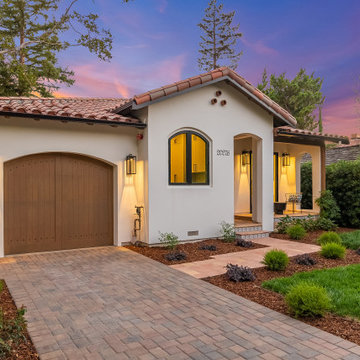
Идея дизайна: одноэтажный, белый частный загородный дом среднего размера в средиземноморском стиле с облицовкой из цементной штукатурки, двускатной крышей, черепичной крышей и красной крышей
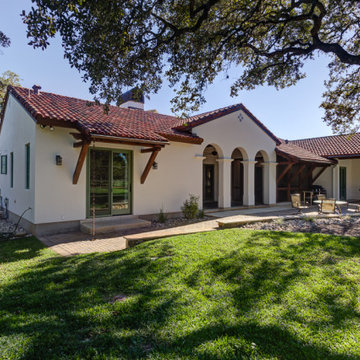
Свежая идея для дизайна: одноэтажный, белый частный загородный дом среднего размера в средиземноморском стиле с облицовкой из цементной штукатурки, двускатной крышей, черепичной крышей и красной крышей - отличное фото интерьера
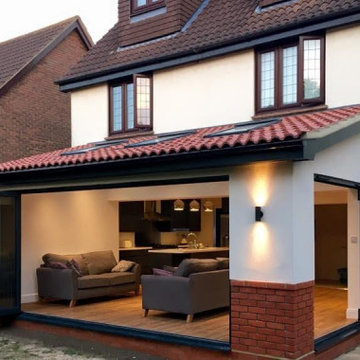
Идея дизайна: большой, двухэтажный, белый частный загородный дом в классическом стиле с облицовкой из цементной штукатурки, двускатной крышей, черепичной крышей и красной крышей
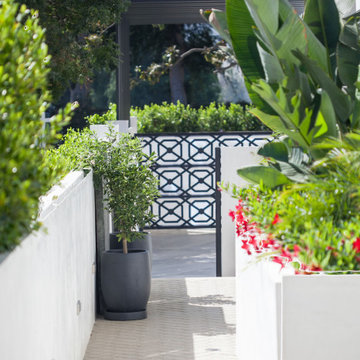
Situated in the hip and upcoming neighborhood of Toluca Lake, overlooking the lakeside golf club, the house sits on a corner lot with extensive two-side private gardens. While the house is mainly influenced by a Mediterranean style, with arched windows and French doors, interior hallway arches and columns, romantic outdoor fireplaces, the interior style, however, leans toward a minimalist yet warm design. Black frame modern pocket doors in the living room creates a blurred interior/exterior transition with the 500 SQFT outdoor patio. The high modern vault ceiling design and its double height areas make the significance of the home’s scale even more compelling. The interior material palette is wholesome with earth and milky tones, in perfect symbiosis with the cyan pool and the deep magenta bougainvillea.

Стильный дизайн: двухэтажный, деревянный барнхаус (амбары) частный загородный дом в стиле кантри с двускатной крышей и красной крышей - последний тренд
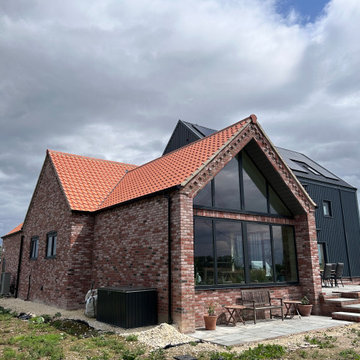
The brief for Owl House was to design a new build house on a remote parcel of land where previously stood a modest farmstead. The client wanted a well insulated home that was efficient and cost effective to run. My concept of for the design was to produce a modern version of traditional looking farmstead buildings utilising a palette of old and new materials whilst introducing some of the latest technology to the fabric of the build and mechanical systems. The whole site is situated in a Floodzone so ground floor levels had to be raised in the first instance, so keeping the 3 storey 'barn effect' building modest in the landscape was challenging, however the finished product does stand well and received positive comments from the planning officers.
I secured planning permission and produced detailed Building Regulations drawing that provided a specification well above the norm. The client project managed the build himself, working to a detailed cost estimate and ongoing support and consultancy from myself. This has to be the most enjoyable project I have had the privilege to work on to date.
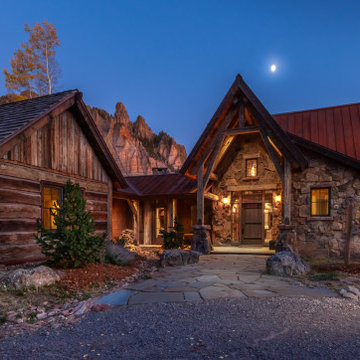
На фото: одноэтажный, коричневый, большой частный загородный дом в стиле рустика с комбинированной облицовкой, двускатной крышей, металлической крышей и красной крышей с
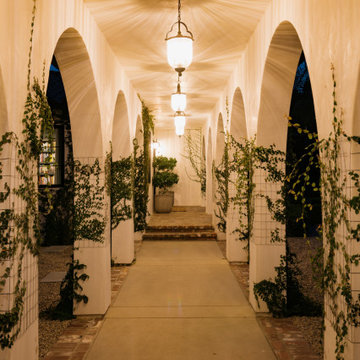
Пример оригинального дизайна: большой, двухэтажный, белый частный загородный дом в средиземноморском стиле с облицовкой из цементной штукатурки, двускатной крышей, черепичной крышей и красной крышей
Красивые дома с двускатной крышей и красной крышей – 839 фото фасадов
3