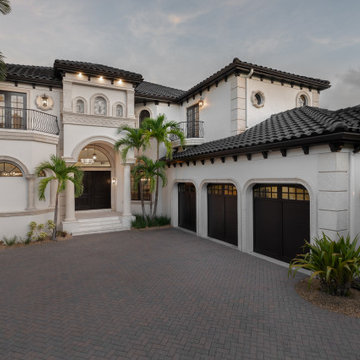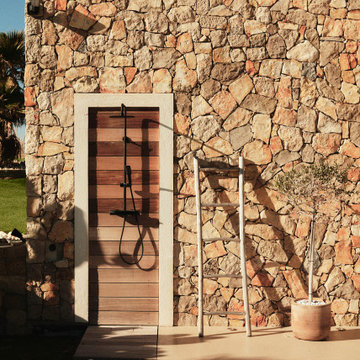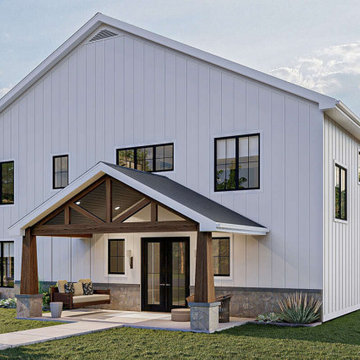Красивые дома – 163 579 коричневые, серые фото фасадов
Сортировать:
Бюджет
Сортировать:Популярное за сегодня
1 - 20 из 163 579 фото
1 из 3

На фото: трехэтажный, деревянный частный загородный дом в стиле рустика с вальмовой крышей

Архитекторы: Дмитрий Глушков, Фёдор Селенин; Фото: Антон Лихтарович
На фото: большой, двухэтажный, бежевый частный загородный дом в стиле фьюжн с комбинированной облицовкой, плоской крышей и крышей из гибкой черепицы
На фото: большой, двухэтажный, бежевый частный загородный дом в стиле фьюжн с комбинированной облицовкой, плоской крышей и крышей из гибкой черепицы

The front porch of the existing house remained. It made a good proportional guide for expanding the 2nd floor. The master bathroom bumps out to the side. And, hand sawn wood brackets hold up the traditional flying-rafter eaves.
Max Sall Photography

На фото: огромный, двухэтажный, кирпичный, белый частный загородный дом в стиле неоклассика (современная классика) с двускатной крышей и крышей из гибкой черепицы

Идея дизайна: двухэтажный, кирпичный, серый частный загородный дом в стиле кантри с крышей из смешанных материалов и двускатной крышей

Stephen Ironside
На фото: двухэтажный, серый, большой частный загородный дом в стиле рустика с односкатной крышей, облицовкой из металла и металлической крышей
На фото: двухэтажный, серый, большой частный загородный дом в стиле рустика с односкатной крышей, облицовкой из металла и металлической крышей

Northeast Elevation reveals private deck, dog run, and entry porch overlooking Pier Cove Valley to the north - Bridge House - Fenneville, Michigan - Lake Michigan, Saugutuck, Michigan, Douglas Michigan - HAUS | Architecture For Modern Lifestyles

Свежая идея для дизайна: двухэтажный, зеленый частный загородный дом среднего размера в стиле кантри с комбинированной облицовкой и двускатной крышей - отличное фото интерьера

Valencia 1180: Elevation “E”, open Model for Viewing at the Murano at Miromar Lakes Beach & Country Club Homes in Estero, Florida.
Visit www.ArthurRutenbergHomes.com to view other Models.
3 BEDROOMS / 3.5 Baths / Den / Bonus room 3,687 square feet
Plan Features:
Living Area: 3687
Total Area: 5143
Bedrooms: 3
Bathrooms: 3
Stories: 1
Den: Standard
Bonus Room: Standard

The Cleveland Park neighborhood of Washington, D.C boasts some of the most beautiful and well maintained bungalows of the late 19th century. Residential streets are distinguished by the most significant craftsman icon, the front porch.
Porter Street Bungalow was different. The stucco walls on the right and left side elevations were the first indication of an original bungalow form. Yet the swooping roof, so characteristic of the period, was terminated at the front by a first floor enclosure that had almost no penetrations and presented an unwelcoming face. Original timber beams buried within the enclosed mass provided the
only fenestration where they nudged through. The house,
known affectionately as ‘the bunker’, was in serious need of
a significant renovation and restoration.
A young couple purchased the house over 10 years ago as
a first home. As their family grew and professional lives
matured the inadequacies of the small rooms and out of date systems had to be addressed. The program called to significantly enlarge the house with a major new rear addition. The completed house had to fulfill all of the requirements of a modern house: a reconfigured larger living room, new shared kitchen and breakfast room and large family room on the first floor and three modified bedrooms and master suite on the second floor.
Front photo by Hoachlander Davis Photography.
All other photos by Prakash Patel.

Стильный дизайн: одноэтажный, деревянный частный загородный дом среднего размера в стиле ретро с вальмовой крышей, крышей из гибкой черепицы, черной крышей и отделкой планкеном - последний тренд

Источник вдохновения для домашнего уюта: одноэтажный, деревянный, белый частный загородный дом в стиле кантри с отделкой доской с нащельником

Стильный дизайн: двухэтажный, белый частный загородный дом в средиземноморском стиле с двускатной крышей, черепичной крышей и черной крышей - последний тренд

This 2,500 square-foot home, combines the an industrial-meets-contemporary gives its owners the perfect place to enjoy their rustic 30- acre property. Its multi-level rectangular shape is covered with corrugated red, black, and gray metal, which is low-maintenance and adds to the industrial feel.
Encased in the metal exterior, are three bedrooms, two bathrooms, a state-of-the-art kitchen, and an aging-in-place suite that is made for the in-laws. This home also boasts two garage doors that open up to a sunroom that brings our clients close nature in the comfort of their own home.
The flooring is polished concrete and the fireplaces are metal. Still, a warm aesthetic abounds with mixed textures of hand-scraped woodwork and quartz and spectacular granite counters. Clean, straight lines, rows of windows, soaring ceilings, and sleek design elements form a one-of-a-kind, 2,500 square-foot home

This Craftsman lake view home is a perfectly peaceful retreat. It features a two story deck, board and batten accents inside and out, and rustic stone details.

Photographer: Will Keown
Пример оригинального дизайна: двухэтажный, синий, большой частный загородный дом в классическом стиле с двускатной крышей и крышей из гибкой черепицы
Пример оригинального дизайна: двухэтажный, синий, большой частный загородный дом в классическом стиле с двускатной крышей и крышей из гибкой черепицы

На фото: деревянный, коричневый частный загородный дом в стиле рустика с двускатной крышей и крышей из гибкой черепицы с

Стильный дизайн: одноэтажный, деревянный, зеленый дом среднего размера в стиле кантри - последний тренд
Красивые дома – 163 579 коричневые, серые фото фасадов
1

