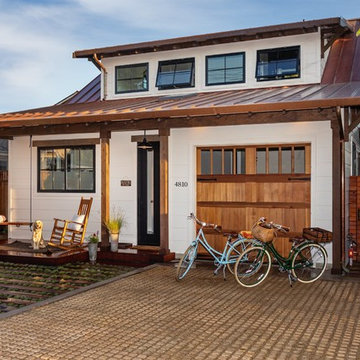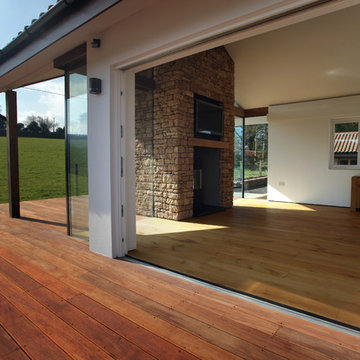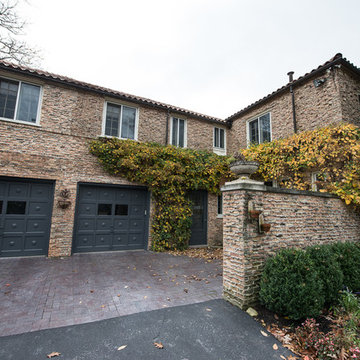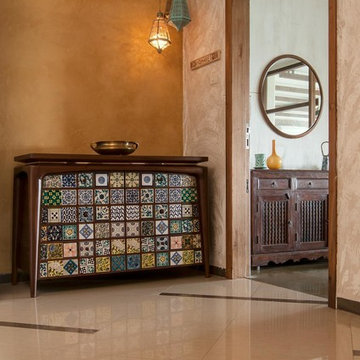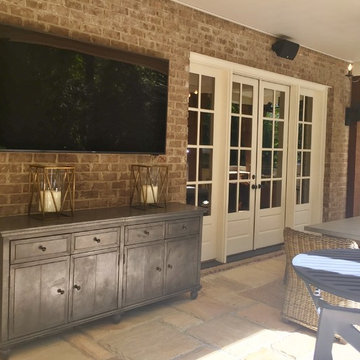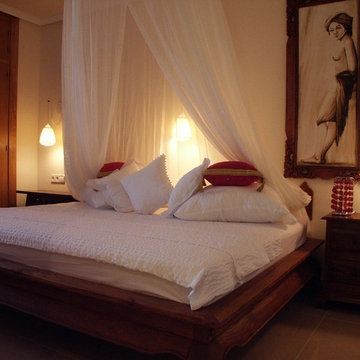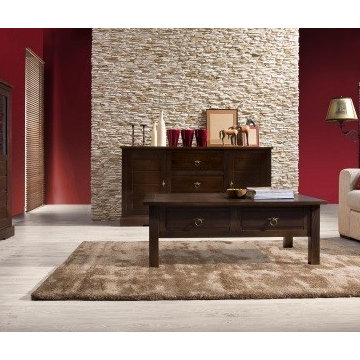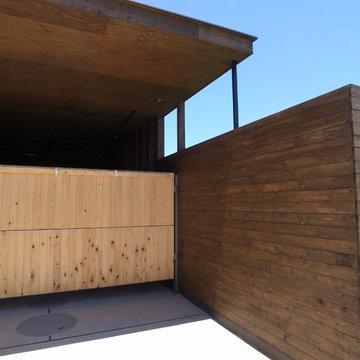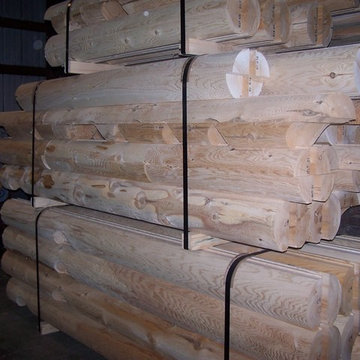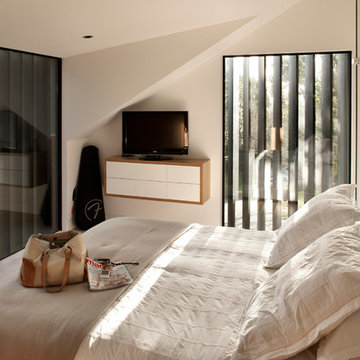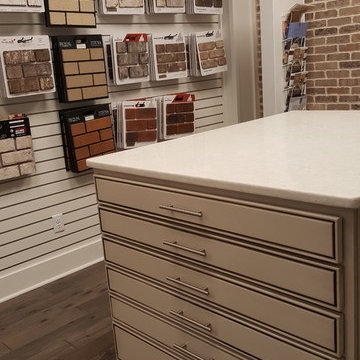Красивые дома – 37 коричневые фото фасадов
Сортировать:
Бюджет
Сортировать:Популярное за сегодня
1 - 20 из 37 фото
1 из 3
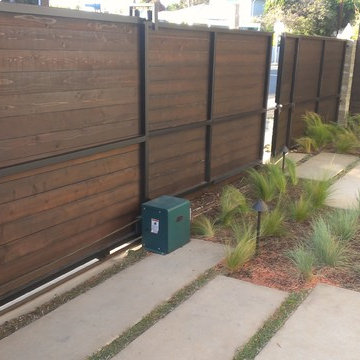
Horizontal redwood fencing and gate. Galvanized steel frame with coded and keyed security door lock. Mid century modern revival.
На фото: двухэтажный, бежевый дом среднего размера в стиле ретро с облицовкой из цементной штукатурки с
На фото: двухэтажный, бежевый дом среднего размера в стиле ретро с облицовкой из цементной штукатурки с
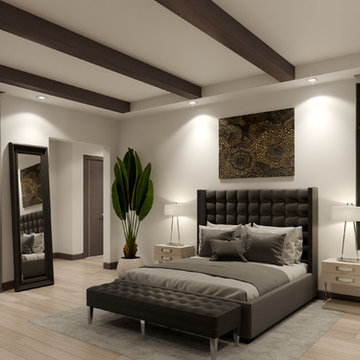
Стильный дизайн: одноэтажный дом среднего размера в современном стиле - последний тренд
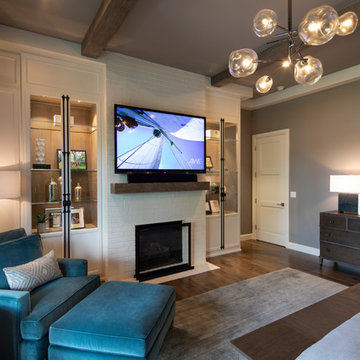
Photo Cred: Ralph Cole Photography.
Contractor: Rogers and Associates.
Идея дизайна: дом в классическом стиле
Идея дизайна: дом в классическом стиле
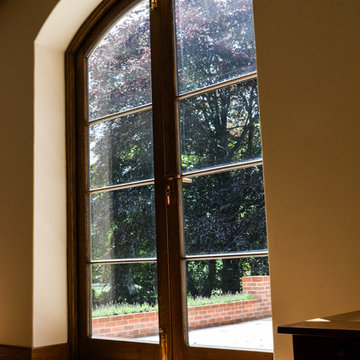
A fantastic joinery project for a large country home in Wiltshire.
View of the oak french doors we crafted joining the kitchen to the exterior patio area. Oil stained oak doors.
In total, we were asked to create a total of thirty solid Oak casement frames and sills, two double solid timber garage doors, two standard sized solid timber doors, two solid Oak split stable doors with window panels, three solid Oak double glazed french arched double patio doors, two cross lapped jointed vanity units and an enormous bay window housing a pair of double doors.
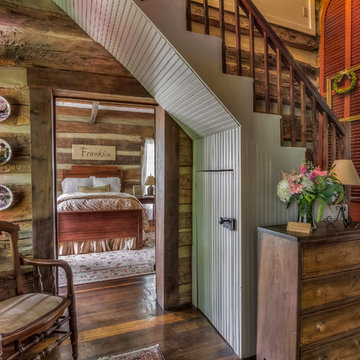
Marty Paoletta - ProMedia Tours
Источник вдохновения для домашнего уюта: дом в стиле рустика
Источник вдохновения для домашнего уюта: дом в стиле рустика
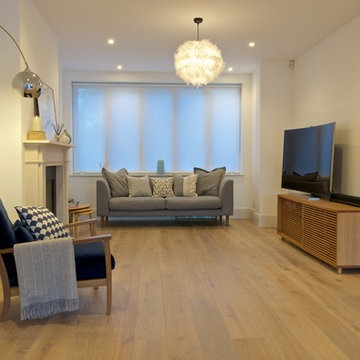
Overview
An extension and the complete overhaul of a 1930’s semi-detached house in Surrey.
The Brief
Our clients wanted an open plan, very neat and monochrome aesthetic when refurbishing this house.
Our Solution
We worked with Living Space construction to deliver an open plan space. We maximised the footprint using permitted development and planning but crucially didn’t add too bigger dormer and ensured the dormer and ground floor roofs matched with a canopy to both.
We are proud of this project, it added a lot of value to the house and made it the most prominent and enviable property in the area.
Architects adding value combined with a client looking for the sleekest.
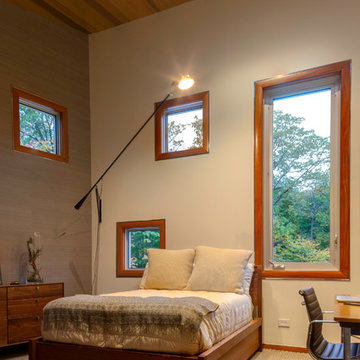
This impressive home blends a sense of place with modern sensibilities. From architect Michael Fitzhugh, its design includes natural materials, an innovative heating and cooling system, and a clean exterior featuring large glass panels from Western Window Systems.
“Western provided a unique alternative to traditional commercial storefront glazing,” says Fitzhugh. “Thin frame profiles and well-designed hardware allowed for a clean design while staying functional.”
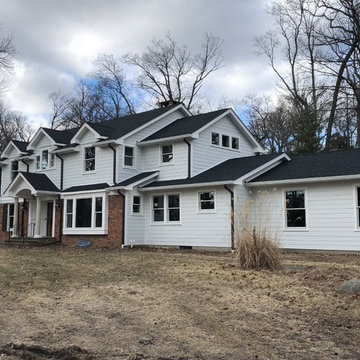
"After" photo of second floor addition and front portico.
На фото: двухэтажный, серый частный загородный дом в классическом стиле с облицовкой из ЦСП, двускатной крышей и крышей из гибкой черепицы
На фото: двухэтажный, серый частный загородный дом в классическом стиле с облицовкой из ЦСП, двускатной крышей и крышей из гибкой черепицы
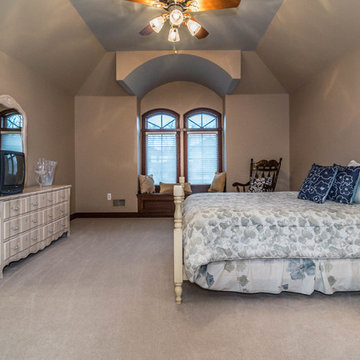
Step into this magnificent custom built home, designed by Dominick Tringali, tucked away in the exclusive Trillium neighborhood. With just under 9,000 finished sq ft, this home has detailed crown moldings in most rooms and high ceilings. Millwork finishes throughout the house, Zebra Oak floors, 8- foot solid core oak doors, and special elements on the grand staircase. This exquisite home boasts 5 bedrooms, 4 full baths and 3 half baths, with a stunning master suite with a marble entrance, large sitting area, double sided fireplace, his & her walk-in closets, and a large vanity area, & beautiful limestone & slate finishes! Gourmet kitchen with a butler's pantry, eat-in-area, a double sided granite fireplace and a completed Florida room! The finished basement included a large movie theater with built in seating and a 3D projector, a large exercise room, and a full kitchen! There is an over-sized garage with separate entry leading from the basement. Come and see, you won't want to leave!
Красивые дома – 37 коричневые фото фасадов
1
