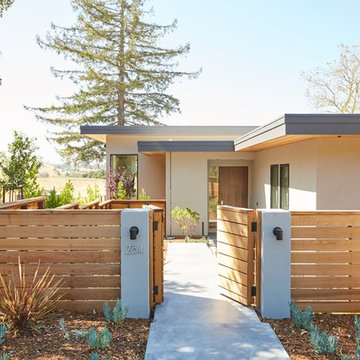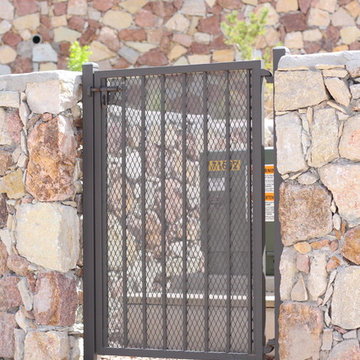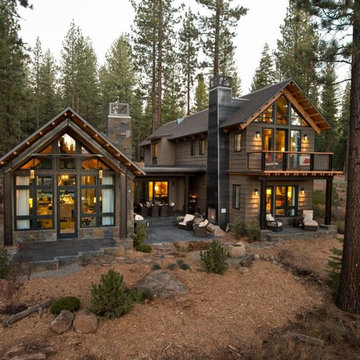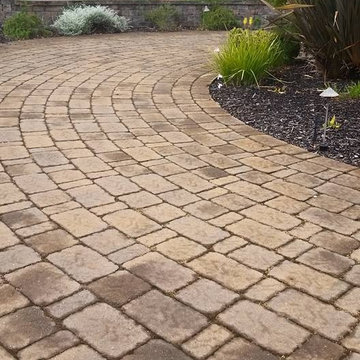Красивые дома – 96 717 коричневые, древесного цвета фото фасадов
Сортировать:
Бюджет
Сортировать:Популярное за сегодня
61 - 80 из 96 717 фото
1 из 3

Стильный дизайн: одноэтажный, деревянный, зеленый дом среднего размера в стиле кантри - последний тренд

Источник вдохновения для домашнего уюта: одноэтажный, деревянный, коричневый барнхаус (амбары) частный загородный дом среднего размера в стиле кантри с двускатной крышей и металлической крышей
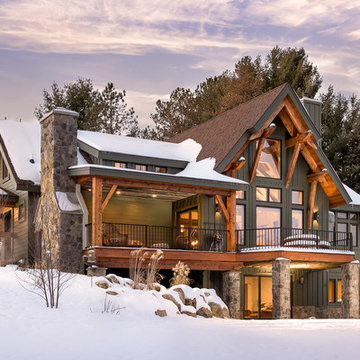
© 2017 Kim Smith Photo
Home by Timberbuilt. Please address design questions to the builder.
Источник вдохновения для домашнего уюта: двухэтажный, зеленый частный загородный дом в стиле рустика с двускатной крышей и крышей из гибкой черепицы
Источник вдохновения для домашнего уюта: двухэтажный, зеленый частный загородный дом в стиле рустика с двускатной крышей и крышей из гибкой черепицы

На фото: белый, маленький, одноэтажный частный загородный дом в современном стиле с комбинированной облицовкой, двускатной крышей и металлической крышей для на участке и в саду
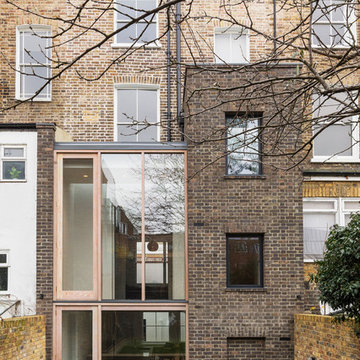
Andrew Meredith
Свежая идея для дизайна: дом в современном стиле - отличное фото интерьера
Свежая идея для дизайна: дом в современном стиле - отличное фото интерьера

View of carriage house garage doors, observatory silo, and screened in porch overlooking the lake.
Идея дизайна: огромный, трехэтажный, деревянный, красный барнхаус (амбары) дом в стиле кантри с двускатной крышей
Идея дизайна: огромный, трехэтажный, деревянный, красный барнхаус (амбары) дом в стиле кантри с двускатной крышей

Jason Hartog Photography
Пример оригинального дизайна: дом в современном стиле с комбинированной облицовкой
Пример оригинального дизайна: дом в современном стиле с комбинированной облицовкой
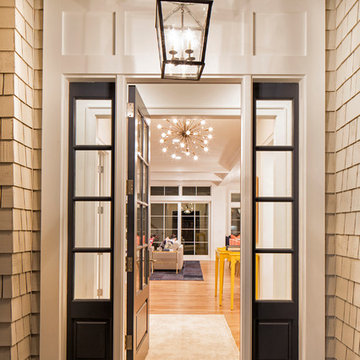
Builder: John Kraemer & Sons | Designer: Ben Nelson | Furnishings: Martha O'Hara Interiors | Photography: Landmark Photography
Свежая идея для дизайна: двухэтажный, деревянный, серый дом среднего размера в классическом стиле с двускатной крышей - отличное фото интерьера
Свежая идея для дизайна: двухэтажный, деревянный, серый дом среднего размера в классическом стиле с двускатной крышей - отличное фото интерьера
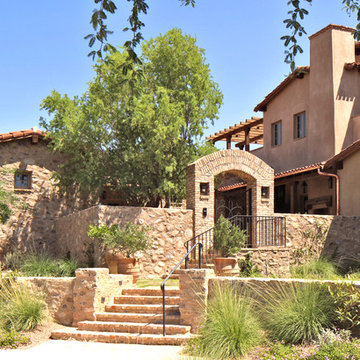
The home sits on a challenging "inside corner" lot, with approximately 6 feet of rise from curb to street. The home is accessed via staggered short flights of Chicago common brick clad steps, through a Chicago common brick arch with custom provencal-inspired wrought iron gate, and into the Entry Courtyard enclosed by the main residence, guest casita, and 6 foot McDowell Mountain Ranch stone clad walls.
Design Principal: Gene Kniaz, Spiral Architects; General Contractor: Eric Linthicum, Linthicum Custom Builders
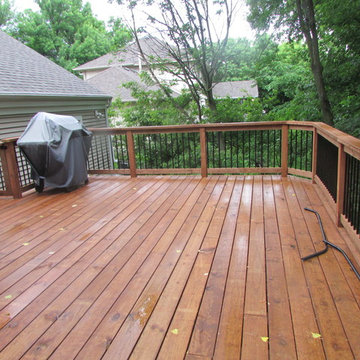
This cedar toned pressure treated deck with aluminum balusters include several different sections of decking. There is an upper deck with a gate at the top of the stairs and multiple small decks on ground level. They now have lots of outdoor space to entertain friends and family.
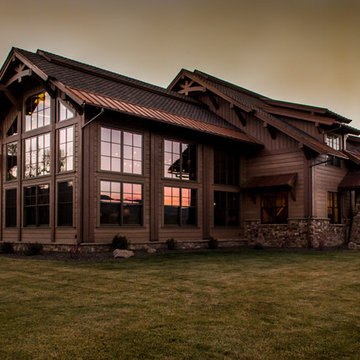
This 7,000 sf home was custom designed by MossCreek to be rustic in nature, while keeping with the legacy style of the western mountains.
Пример оригинального дизайна: большой, двухэтажный, деревянный, коричневый дом в стиле рустика с двускатной крышей
Пример оригинального дизайна: большой, двухэтажный, деревянный, коричневый дом в стиле рустика с двускатной крышей
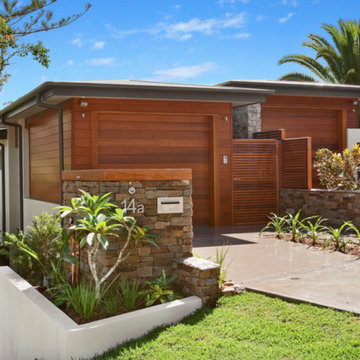
Стильный дизайн: большой, деревянный, коричневый, трехэтажный дом в современном стиле с вальмовой крышей - последний тренд
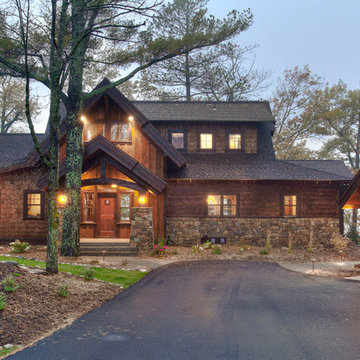
Exterior Roadside
Пример оригинального дизайна: большой, деревянный, коричневый дом в стиле рустика
Пример оригинального дизайна: большой, деревянный, коричневый дом в стиле рустика
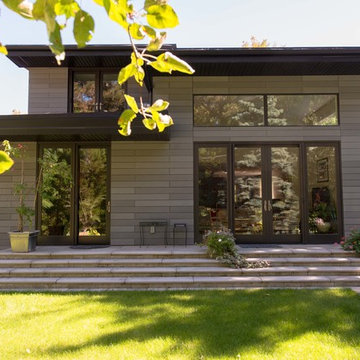
Richard Koegl
На фото: двухэтажный, серый дом среднего размера в стиле модернизм с облицовкой из ЦСП и плоской крышей
На фото: двухэтажный, серый дом среднего размера в стиле модернизм с облицовкой из ЦСП и плоской крышей
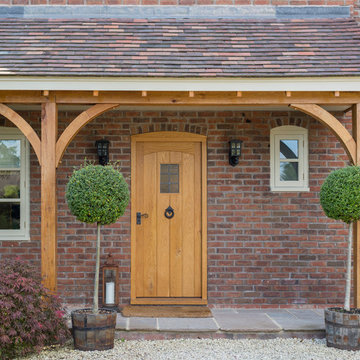
EXTERIOR. This Malvern cottage was built 10 years before we began work and lacked any character. It was our job to give the home some personality and on this occasion we felt the best solution would be achieved by taking the property back to a shell and re-designing the space. We introducing beams, altered window sizes, added new doors and moved walls. We also gave the house kerb appeal by altering the front and designing a new porch. Finally, the back garden was landscaped to provide a complete finish.
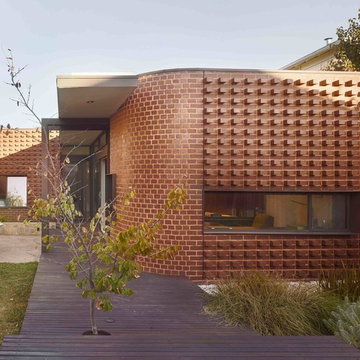
Featured Product: Nubrik Classic230 Pressed Brick in Manganese
Location: Preston VIC
Architect: Brett Tuer Architect in association with Chris Jones
Structural engineer: Structplan
Builder: Wattle Homes
Bricklayer: Buecollo Homes
Photographer: Scottie Cameron
Красивые дома – 96 717 коричневые, древесного цвета фото фасадов
4
