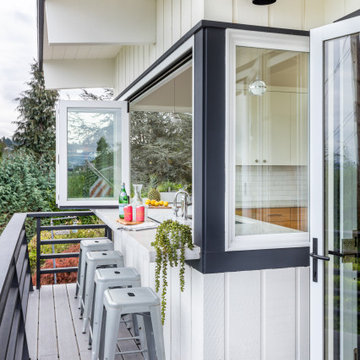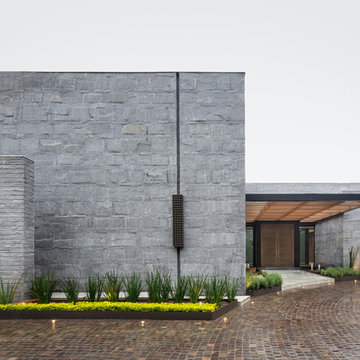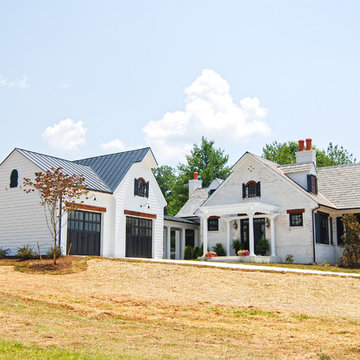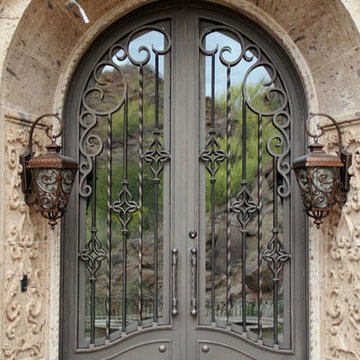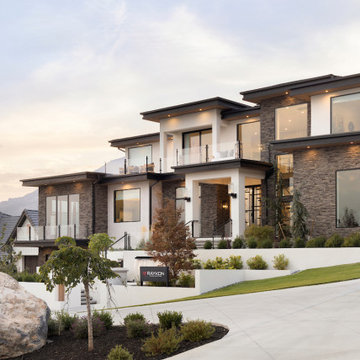Красивые дома – 131 652 коричневые, белые фото фасадов
Сортировать:
Бюджет
Сортировать:Популярное за сегодня
1 - 20 из 131 652 фото
1 из 3
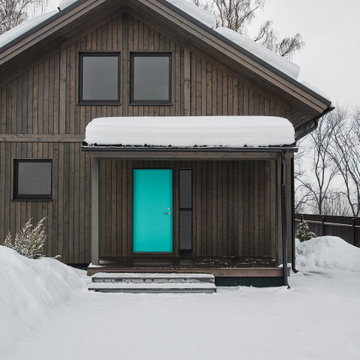
Загородний дом в скандинавском стиле
На фото: дом в скандинавском стиле с
На фото: дом в скандинавском стиле с

На фото: трехэтажный, деревянный частный загородный дом в стиле рустика с вальмовой крышей

The Home Aesthetic
Пример оригинального дизайна: огромный, двухэтажный, кирпичный, белый частный загородный дом в стиле кантри с двускатной крышей и металлической крышей
Пример оригинального дизайна: огромный, двухэтажный, кирпичный, белый частный загородный дом в стиле кантри с двускатной крышей и металлической крышей
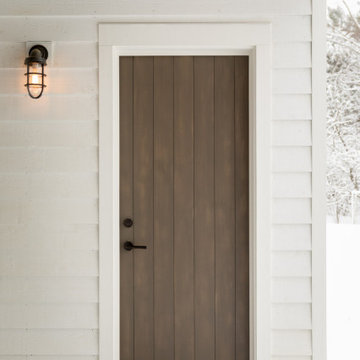
Exterior Door
Источник вдохновения для домашнего уюта: двухэтажный, деревянный, белый частный загородный дом среднего размера в стиле кантри с двускатной крышей и крышей из гибкой черепицы
Источник вдохновения для домашнего уюта: двухэтажный, деревянный, белый частный загородный дом среднего размера в стиле кантри с двускатной крышей и крышей из гибкой черепицы

The front porch of the existing house remained. It made a good proportional guide for expanding the 2nd floor. The master bathroom bumps out to the side. And, hand sawn wood brackets hold up the traditional flying-rafter eaves.
Max Sall Photography

This cozy lake cottage skillfully incorporates a number of features that would normally be restricted to a larger home design. A glance of the exterior reveals a simple story and a half gable running the length of the home, enveloping the majority of the interior spaces. To the rear, a pair of gables with copper roofing flanks a covered dining area that connects to a screened porch. Inside, a linear foyer reveals a generous staircase with cascading landing. Further back, a centrally placed kitchen is connected to all of the other main level entertaining spaces through expansive cased openings. A private study serves as the perfect buffer between the homes master suite and living room. Despite its small footprint, the master suite manages to incorporate several closets, built-ins, and adjacent master bath complete with a soaker tub flanked by separate enclosures for shower and water closet. Upstairs, a generous double vanity bathroom is shared by a bunkroom, exercise space, and private bedroom. The bunkroom is configured to provide sleeping accommodations for up to 4 people. The rear facing exercise has great views of the rear yard through a set of windows that overlook the copper roof of the screened porch below.
Builder: DeVries & Onderlinde Builders
Interior Designer: Vision Interiors by Visbeen
Photographer: Ashley Avila Photography

Located near the base of Scottsdale landmark Pinnacle Peak, the Desert Prairie is surrounded by distant peaks as well as boulder conservation easements. This 30,710 square foot site was unique in terrain and shape and was in close proximity to adjacent properties. These unique challenges initiated a truly unique piece of architecture.
Planning of this residence was very complex as it weaved among the boulders. The owners were agnostic regarding style, yet wanted a warm palate with clean lines. The arrival point of the design journey was a desert interpretation of a prairie-styled home. The materials meet the surrounding desert with great harmony. Copper, undulating limestone, and Madre Perla quartzite all blend into a low-slung and highly protected home.
Located in Estancia Golf Club, the 5,325 square foot (conditioned) residence has been featured in Luxe Interiors + Design’s September/October 2018 issue. Additionally, the home has received numerous design awards.
Desert Prairie // Project Details
Architecture: Drewett Works
Builder: Argue Custom Homes
Interior Design: Lindsey Schultz Design
Interior Furnishings: Ownby Design
Landscape Architect: Greey|Pickett
Photography: Werner Segarra

The large angled garage, double entry door, bay window and arches are the welcoming visuals to this exposed ranch. Exterior thin veneer stone, the James Hardie Timberbark siding and the Weather Wood shingles accented by the medium bronze metal roof and white trim windows are an eye appealing color combination. Impressive double transom entry door with overhead timbers and side by side double pillars.
(Ryan Hainey)

На фото: одноэтажный, серый частный загородный дом среднего размера в стиле неоклассика (современная классика) с облицовкой из цементной штукатурки, вальмовой крышей и крышей из гибкой черепицы
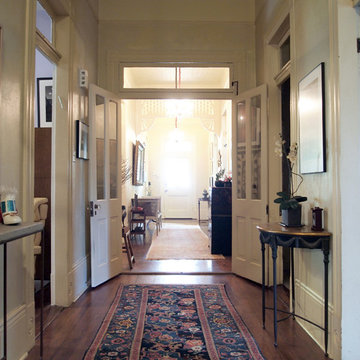
Photo: Kayla Stark © 2018 Houzz
Свежая идея для дизайна: дом в стиле фьюжн - отличное фото интерьера
Свежая идея для дизайна: дом в стиле фьюжн - отличное фото интерьера

На фото: одноэтажный, деревянный, серый дом в морском стиле с двускатной крышей и металлической крышей

Стильный дизайн: двухэтажный, белый, деревянный дом среднего размера в стиле кантри с металлической крышей и белой крышей - последний тренд
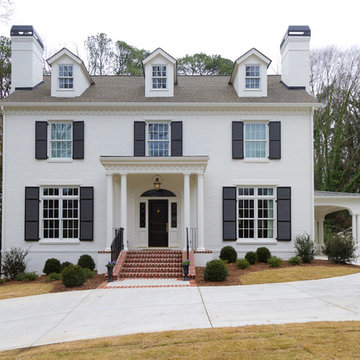
Пример оригинального дизайна: двухэтажный, кирпичный, белый, большой дом в классическом стиле

Источник вдохновения для домашнего уюта: одноэтажный, кирпичный, коричневый частный загородный дом в современном стиле с вальмовой крышей, крышей из гибкой черепицы, серой крышей и отделкой доской с нащельником
Красивые дома – 131 652 коричневые, белые фото фасадов
1
