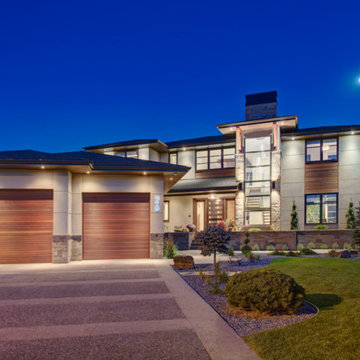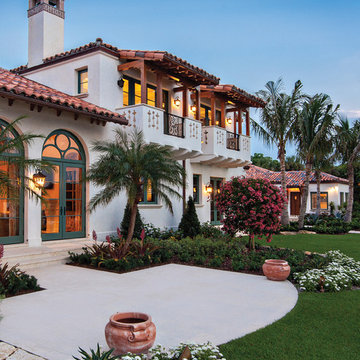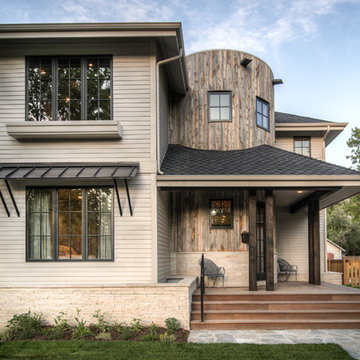Красивые дома – 1 407 фото фасадов
Сортировать:
Бюджет
Сортировать:Популярное за сегодня
101 - 120 из 1 407 фото
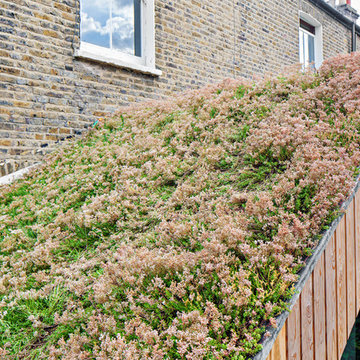
Jan Piotrowicz
Стильный дизайн: маленький, одноэтажный, деревянный, коричневый дом в современном стиле с двускатной крышей для на участке и в саду - последний тренд
Стильный дизайн: маленький, одноэтажный, деревянный, коричневый дом в современном стиле с двускатной крышей для на участке и в саду - последний тренд
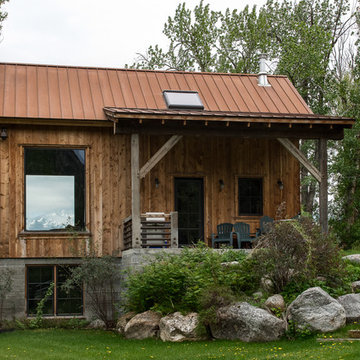
Пример оригинального дизайна: деревянный, коричневый, двухэтажный частный загородный дом среднего размера в стиле рустика с вальмовой крышей и металлической крышей для охотников
Find the right local pro for your project
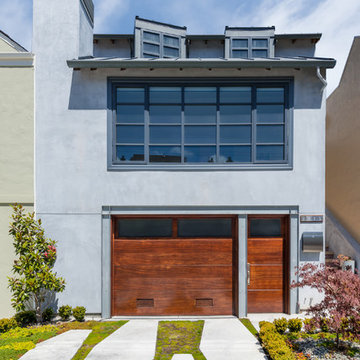
This home is in Noe Valley, a highly desirable and growing neighborhood of San Francisco. As young highly-educated families move into the area, we are remodeling and adding on to the aging homes found there. This project remodeled the entire existing two story house and added a third level, capturing the incredible views toward downtown. The design features integral color stucco, zinc roofing, an International Orange staircase, eco-teak cabinets and concrete counters. A flowing sequence of spaces were choreographed from the entry through to the family room.
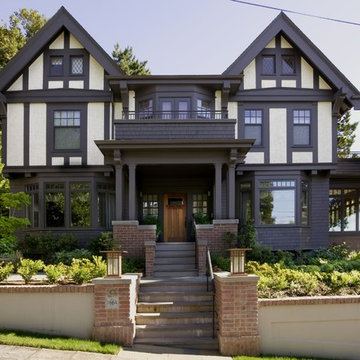
Paul Broadhurst Landscape Architect, Steve Keating Photography
Идея дизайна: большой, трехэтажный, коричневый дом в стиле кантри с двускатной крышей
Идея дизайна: большой, трехэтажный, коричневый дом в стиле кантри с двускатной крышей
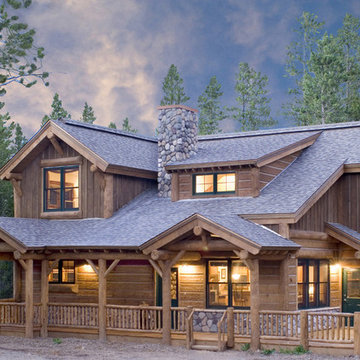
The log rail around the front porch of this mountain chalet adds to the charm of the design.
Источник вдохновения для домашнего уюта: двухэтажный, деревянный дом среднего размера в стиле рустика для охотников
Источник вдохновения для домашнего уюта: двухэтажный, деревянный дом среднего размера в стиле рустика для охотников
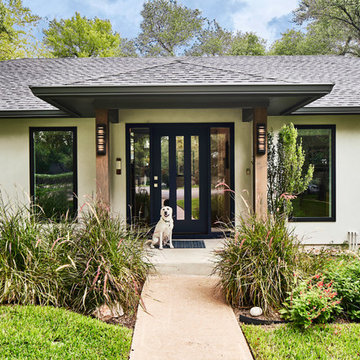
photo credit Matthew Niemann
Идея дизайна: большой, одноэтажный, серый частный загородный дом в стиле ретро с облицовкой из цементной штукатурки, вальмовой крышей и крышей из гибкой черепицы
Идея дизайна: большой, одноэтажный, серый частный загородный дом в стиле ретро с облицовкой из цементной штукатурки, вальмовой крышей и крышей из гибкой черепицы
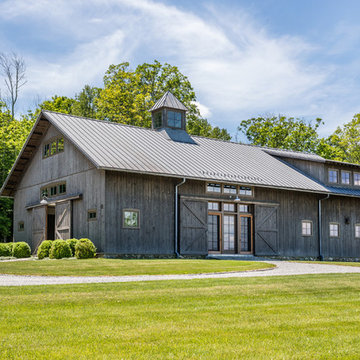
Michael Bowman Photography
Стильный дизайн: двухэтажный, деревянный, коричневый частный загородный дом в стиле кантри с двускатной крышей и металлической крышей - последний тренд
Стильный дизайн: двухэтажный, деревянный, коричневый частный загородный дом в стиле кантри с двускатной крышей и металлической крышей - последний тренд
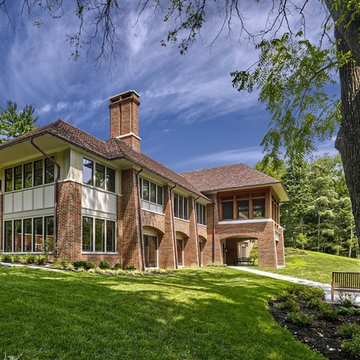
Идея дизайна: двухэтажный, кирпичный частный загородный дом в стиле кантри с вальмовой крышей и крышей из гибкой черепицы
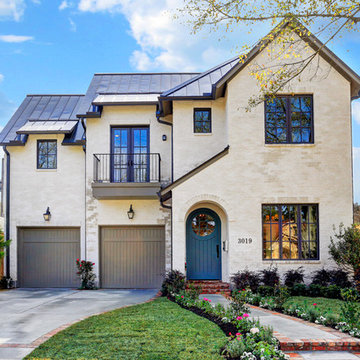
Traditional Style Speculative Home in West University. The home maximizes a 5250 sq ft lot with a 4000 sq foot home and room for a pool. Architecture by J Marshall Porterfield. Interior, Exterior and Landscaping Design by Jennifer Hamelet of Mirador Builders.
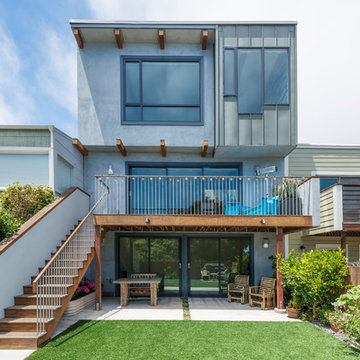
This home is in Noe Valley, a highly desirable and growing neighborhood of San Francisco. As young highly-educated families move into the area, we are remodeling and adding on to the aging homes found there. This project remodeled the entire existing two story house and added a third level, capturing the incredible views toward downtown. The design features integral color stucco, zinc roofing, an International Orange staircase, eco-teak cabinets and concrete counters. A flowing sequence of spaces were choreographed from the entry through to the family room.
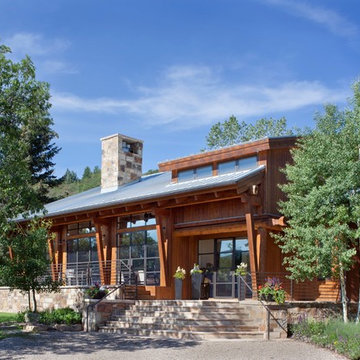
Beautiful mountain modern home - warm and sleek at the same time.
Photos: Emily Redfield
Идея дизайна: деревянный дом в стиле рустика
Идея дизайна: деревянный дом в стиле рустика
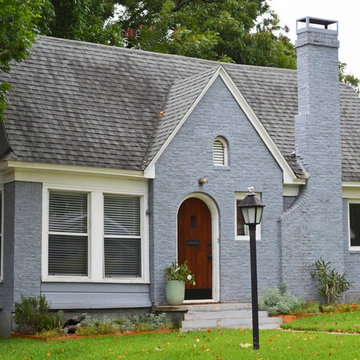
Photo: Sarah Greenman © 2013 Houzz
Источник вдохновения для домашнего уюта: кирпичный, синий дом в классическом стиле
Источник вдохновения для домашнего уюта: кирпичный, синий дом в классическом стиле
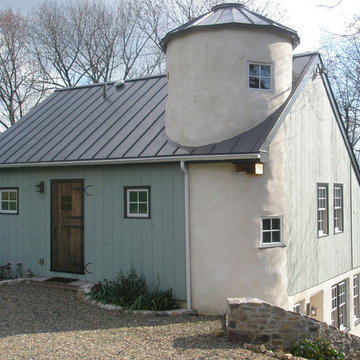
This cottage designed and built in the vernacular of a Pennsylvania Farmhouse is 100% solar. A 4.2kW solar electric system (concealed on dormer roof), radiant floors heated with solar hot water, passive solar design applications for heating, cooling and daylighting, make this home, tight and quiet. Fresh air intakes, light tubes, partially earth sheltered and with a high performance building shell:(sips panels, double framed walls, closed cell soy and cellulose insulation, airsealing etc.), interspersed with salvaged/antique materials and timber-framing, add to the patina of the 1700's. Open and communicative interiors with good traffic patterns and livability are anchored to the pastoral site this guest cottage stands firmly planted on as a net energy exporter.
The sum is a Common Sense simplicity in a high performance reproduction home.
P.S. Working with clients that allow us this expression in our work is a wonderful experience. The interior design, including the kitchen, bathrooms and flooring selection, was done by the owner who is a professional Interior Decorator in the Boyertown area. kitchen
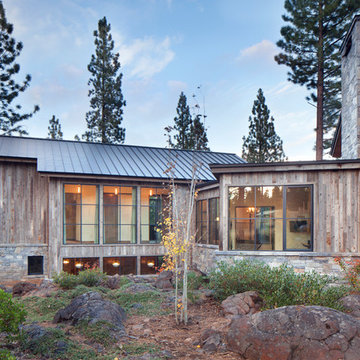
Источник вдохновения для домашнего уюта: большой, деревянный частный загородный дом в стиле рустика с металлической крышей
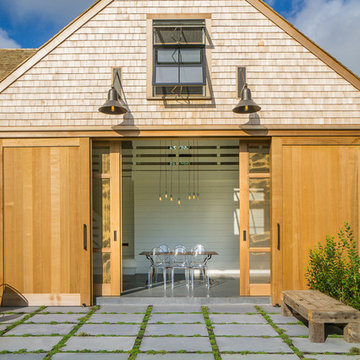
This modern version of a traditional Cape Cod barn doubles as a pool house with changing rooms and a bath. The pool filtration and mechanical devices are hidden from view behind the barn. The location of the pool equipment reduces noise and maintains a peaceful environment. The indoor/outdoor dining area is open to the bluestone patio. Thyme, is evergreen, is planted between the bluestone pavers. The sliding doors have copper screens and open to provide a view of the backyard of the property.
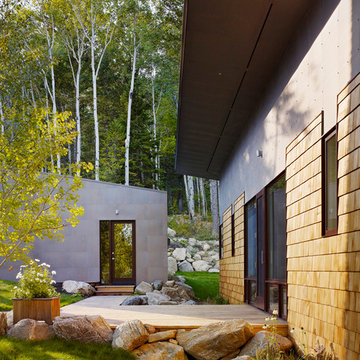
Matthew Millman Photography
Свежая идея для дизайна: маленький дом в современном стиле для на участке и в саду - отличное фото интерьера
Свежая идея для дизайна: маленький дом в современном стиле для на участке и в саду - отличное фото интерьера
Красивые дома – 1 407 фото фасадов
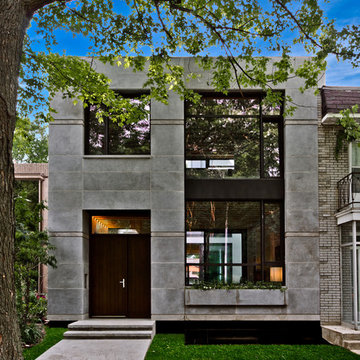
Ecologiamontreal.com
Nom officiel du projet : Ecologia Montréal
Localisation : Montréal
Nom du client : Sabine Karsenti
Architectes/designers : Gervais Fortin
Collaborateurs : Fondation Ecologia
Architectes paysagistes : Nature Eden
Superficie du projet : 2700 pieds carrés
Date de finalisation du projet : septembre 2012
Photographe : Alexandre Parent
6
