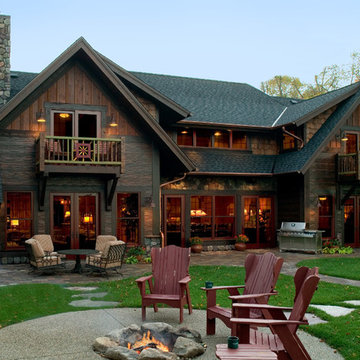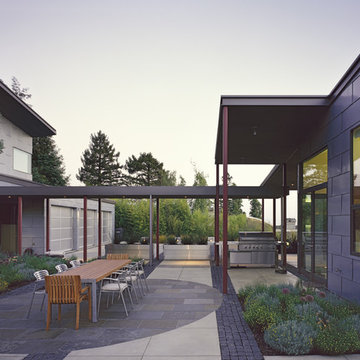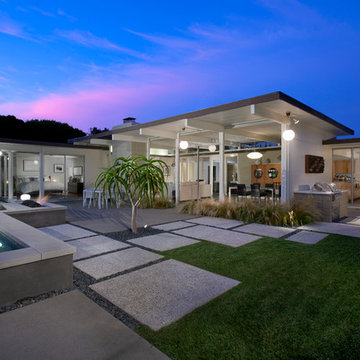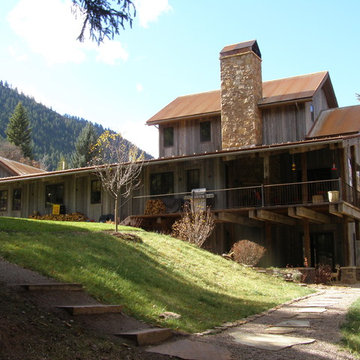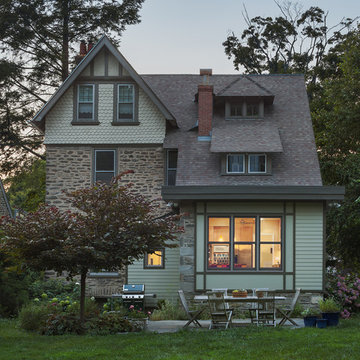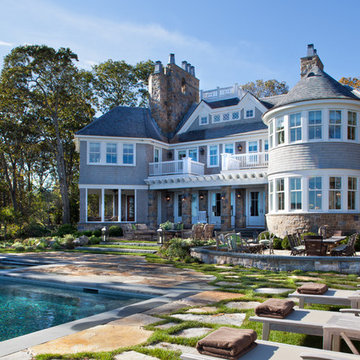Красивые дома – 90 фото фасадов
Сортировать:
Бюджет
Сортировать:Популярное за сегодня
1 - 20 из 90 фото

Ammirato Construction's use of K2's Pacific Ashlar thin veneer, is beautifully displayed on many of the walls of this property.
Источник вдохновения для домашнего уюта: большой, двухэтажный, серый частный загородный дом в стиле ретро с комбинированной облицовкой и двускатной крышей
Источник вдохновения для домашнего уюта: большой, двухэтажный, серый частный загородный дом в стиле ретро с комбинированной облицовкой и двускатной крышей
Find the right local pro for your project
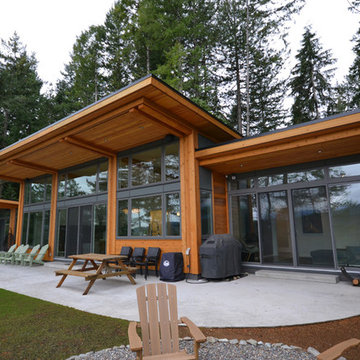
Custom built 2500 sq ft home on Gambier Island - Designed and built by Tamlin Homes. This project was barge access only. The home sits atop a 300' bluff that overlooks the ocean
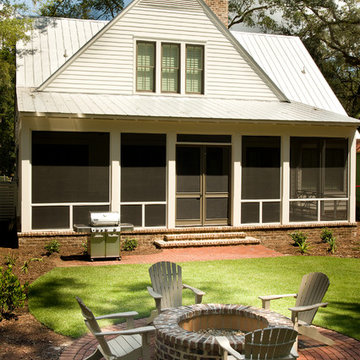
Rob Kaufman Photography
Стильный дизайн: двухэтажный дом в стиле неоклассика (современная классика) - последний тренд
Стильный дизайн: двухэтажный дом в стиле неоклассика (современная классика) - последний тренд
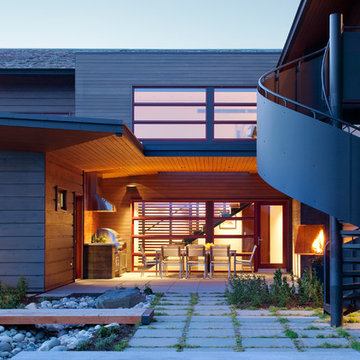
The Peaks View residence is sited near Wilson, Wyoming, in a grassy meadow, adjacent to the Teton mountain range. The design solution for the project had to satisfy two conflicting goals: the finished project must fit seamlessly into a neighborhood with distinctly conservative design guidelines while satisfying the owners desire to create a unique home with roots in the modern idiom.
Within these constraints, the architect created an assemblage of building volumes to break down the scale of the 6,500 square foot program. A pair of two-story gabled structures present a traditional face to the neighborhood, while the single-story living pavilion, with its expansive shed roof, tilts up to recognize views and capture daylight for the primary living spaces. This trio of buildings wrap around a south-facing courtyard, a warm refuge for outdoor living during the short summer season in Wyoming. Broad overhangs, articulated in wood, taper to thin steel “brim” that protects the buildings from harsh western weather. The roof of the living pavilion extends to create a covered outdoor extension for the main living space. The cast-in-place concrete chimney and site walls anchor the composition of forms to the flat site. The exterior is clad primarily in cedar siding; two types were used to create pattern, texture and depth in the elevations.
While the building forms and exterior materials conform to the design guidelines and fit within the context of the neighborhood, the interiors depart to explore a well-lit, refined and warm character. Wood, plaster and a reductive approach to detailing and materials complete the interior expression. Display for a Kimono was deliberately incorporated into the entry sequence. Its influence on the interior can be seen in the delicate stair screen and the language for the millwork which is conceived as simple wood containers within spaces. Ample glazing provides excellent daylight and a connection to the site.
Photos: Matthew Millman
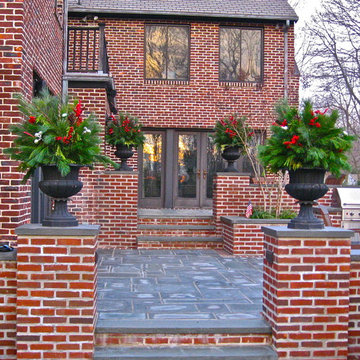
Howard Roberts
Свежая идея для дизайна: кирпичный дом в классическом стиле - отличное фото интерьера
Свежая идея для дизайна: кирпичный дом в классическом стиле - отличное фото интерьера

Backyard view shows the house has been expanded with a new deck at the same level as the dining room interior, with a new hot tub in front of the master bedroom, outdoor dining table with fireplace and overhead lighting, big French doors opening from dining to the outdoors, and a fully equipped professional kitchen with sliding windows allowing passing through to an equally fully equipped outdoor kitchen with Big Green Egg BBQ, grill and deep-fryer unit.
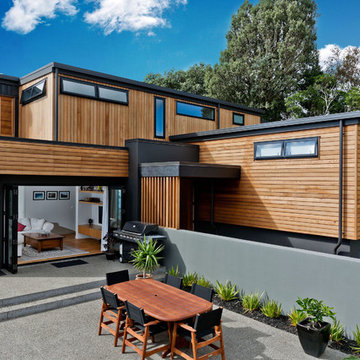
The client brief was to undertake alterations of an existing family home on the cliff top edge of Rothesay Bay on Auckland's North Shore. The design provides a modern four bedroom home, designed around the existing garage and building footprint, with a new master bedroom with a discrete lounge attached.
The home recycles much of the existing slab and groundwork structures. A combination of cedar shiplap vertical and horizontal, metal cladding and plaster have been used combined with low lying roofs help to break up the buildings form. Working with the existing parameters and layered approach, has resulted in a modern home that rests comfortably between neighbouring high and low properties on a cliff top site.
Photography by DRAW Photography Limited
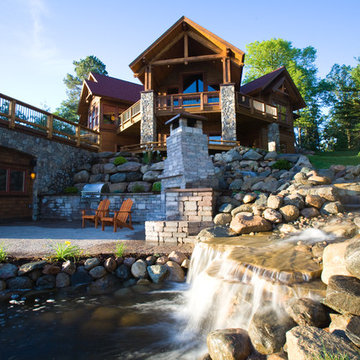
Absolutely stunning in detail, this home features a rustic interior with custom kitchen and vaulted great room. Large entertaining spaces include patio with built in grill and fireplace and a boat house with an upper patio that shows the best view of the lake.
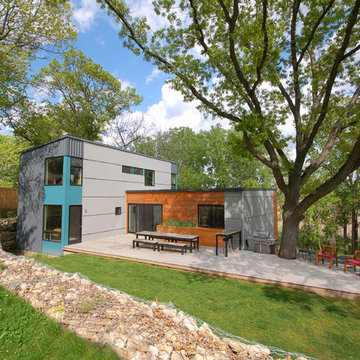
Hive Modular
Стильный дизайн: двухэтажный, синий дом в современном стиле с комбинированной облицовкой - последний тренд
Стильный дизайн: двухэтажный, синий дом в современном стиле с комбинированной облицовкой - последний тренд
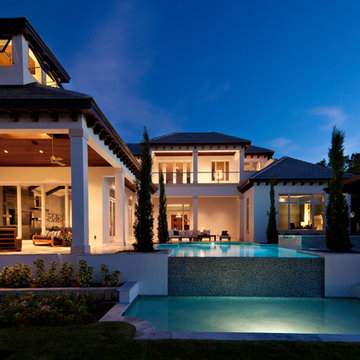
photography by Lori Hamilton
Источник вдохновения для домашнего уюта: двухэтажный дом в средиземноморском стиле
Источник вдохновения для домашнего уюта: двухэтажный дом в средиземноморском стиле
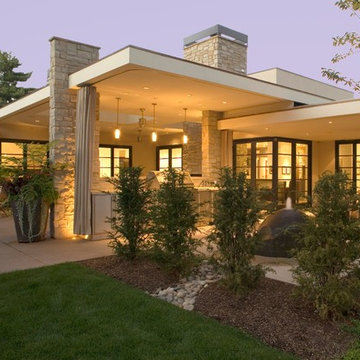
Photography : Ruscio Luxe
Interior Design: Mikhail Dantes
Construction: Boa Construction Co. / Steve Hillson / Dave Farmer
Engineer: Malouff Engineering / Bob Malouff
Landscape Architect : Robert M. Harden
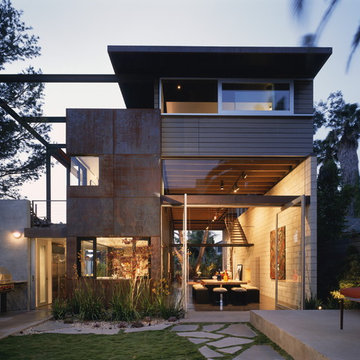
Three garden courtyards embrace three 60-year-old trees. The courtyards afford privacy and enhance the well being of its occupants. (Photo: Erhard Pfeiffer)
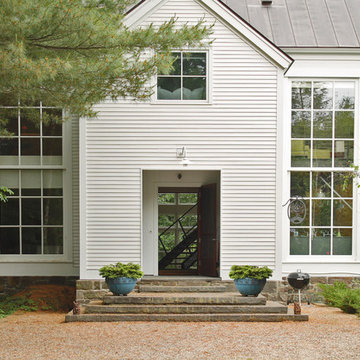
Photo: Laura Garner © 2013 Houzz
Design: GKW Working Design, Inc.
Пример оригинального дизайна: двухэтажный, деревянный, белый дом в стиле неоклассика (современная классика)
Пример оригинального дизайна: двухэтажный, деревянный, белый дом в стиле неоклассика (современная классика)
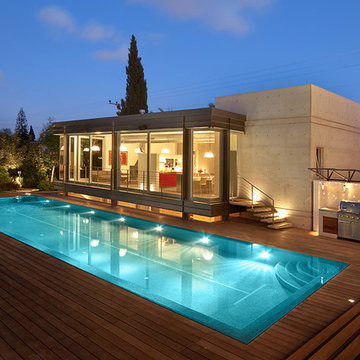
villa. architect : dror barda (drorbarda.com)
Идея дизайна: маленький, одноэтажный дом в стиле модернизм с облицовкой из бетона для на участке и в саду
Идея дизайна: маленький, одноэтажный дом в стиле модернизм с облицовкой из бетона для на участке и в саду
Красивые дома – 90 фото фасадов
1
