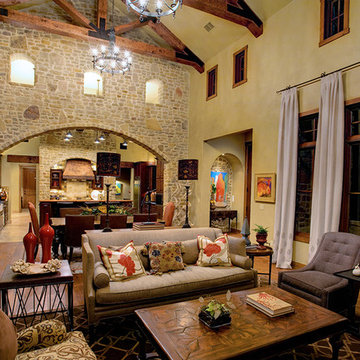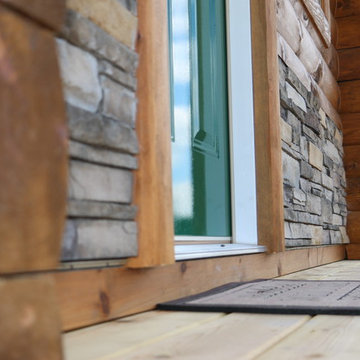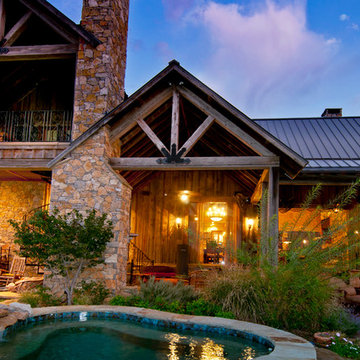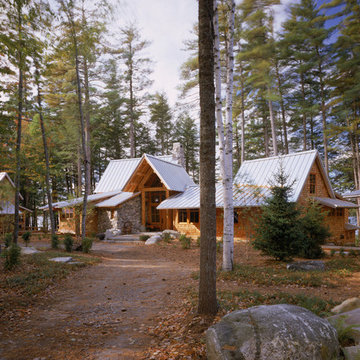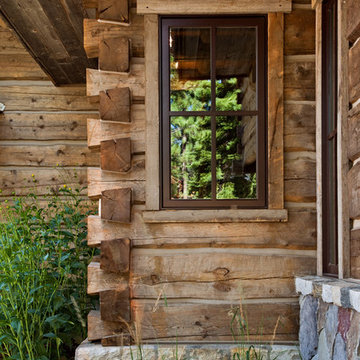Красивые дома для охотников – 229 коричневые фото фасадов
Сортировать:
Бюджет
Сортировать:Популярное за сегодня
61 - 80 из 229 фото
1 из 3
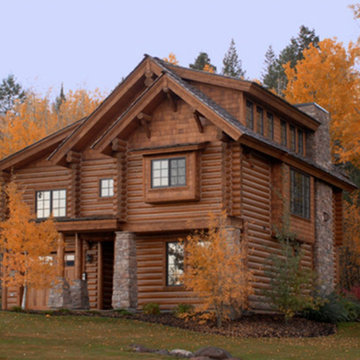
Стильный дизайн: трехэтажный, большой, деревянный, коричневый дом в стиле рустика с вальмовой крышей для охотников - последний тренд
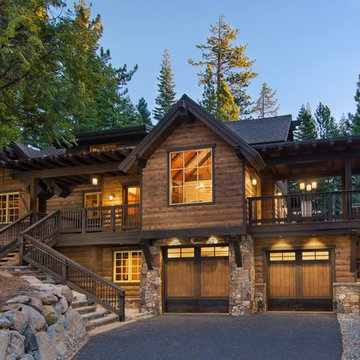
Tahoe Real Estate Photography
Пример оригинального дизайна: двухэтажный, деревянный, коричневый дом в стиле рустика с двускатной крышей для охотников
Пример оригинального дизайна: двухэтажный, деревянный, коричневый дом в стиле рустика с двускатной крышей для охотников
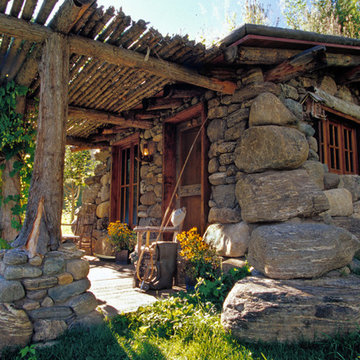
www.cmarchitects.com
The fishing pond at this project’s home ranch is down a steep slope, some distance from the main compound. To providing shelter from fast-moving storms, a lunch spot, or just a great place for a nap, the owners asked us to design a small fishing cabin. To ensure it blended in to its environment as much as possible, we chose indigenous materials—such as boulders displaced by mining and local reclaimed timbers—to help solidify the connection between the structure and the site. A sod roof seeded with native grasses and resident wildflowers further connects this structure to its surroundings.
Now the fishing cabin is the favorite place for teaching the grandkids how to fish, or for a summer afternoon swim, or simply for reading a good book in front of the crackling fireplace.
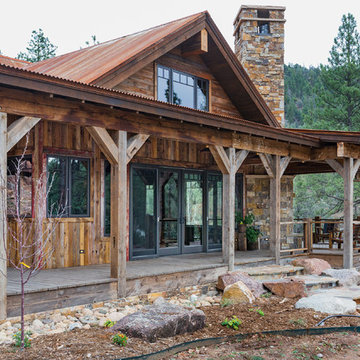
Nestled next to the Animas River in Southwest Colorado, this custom cabin has rustic details designed in every square foot. With timber accents, reclaimed wood cladded walls, unique light fixtures, and a custom stone fireplace, this cabin makes the perfect mountain getaway.
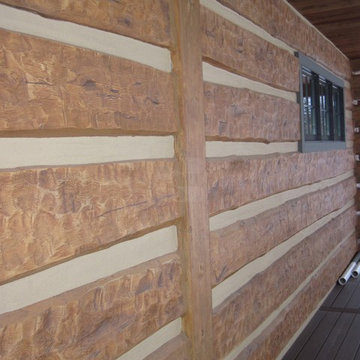
Located on the Knife River just outside Mora, MN this family hunting cabin has year round functionality. In the winter, this home benefits from our insulated 16″ Hand Hewn EverLogs for an energy efficient performance that can outlast the long harsh Midwest winters. Energy efficiency is a key benefit in all of our projects. For this fishing and hunting cabin, the owner is guaranteed a warm and dry cabin to return to after a day of duck hunting or snowmobiling. Saddle notch corners with wide chink lines also add a rustic look and feel.
Howard Homes Inc. designed and built this cabin.
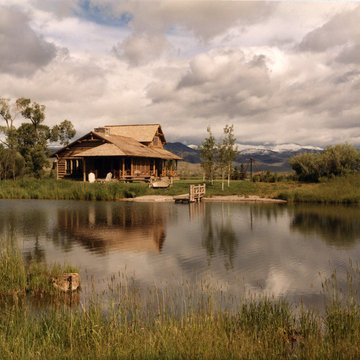
Стильный дизайн: двухэтажный, деревянный частный загородный дом в стиле рустика для охотников - последний тренд
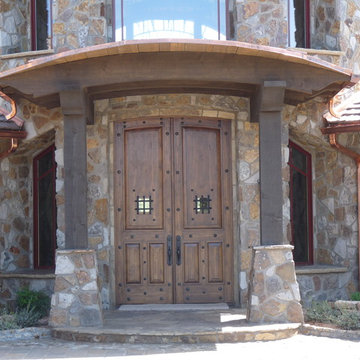
This luxurious cabin was designed by Fratantoni Interior Designers and built by Fratantoni Luxury Estates.
Follow us on Facebook, Twitter, Pinterest and Instagram for more inspiring photos.
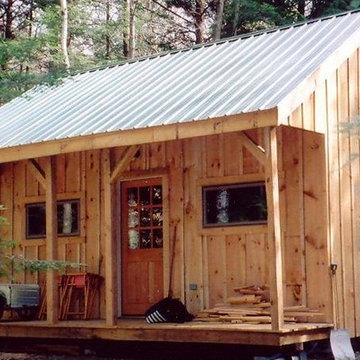
One of Jamaica Cottage Shops most popular designs. Tiny house at 416 sq.ft, includes a loft. Hand made in Vermont, from native rough sawn hemlock and pine lumber, the prefab cottage kit includes all fastening hardware, metal roofing, and step-by-step plans necessary for assembly. Rugged post and beam techniques passed down through the centuries are at the foundation of this sturdy, picturesque retreat reminiscent of old New England. Have your own “Vermont cottage” in your backyard.
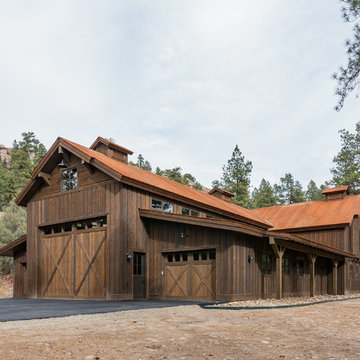
Nestled next to the Animas River in Southwest Colorado, this custom cabin has rustic details designed in every square foot. With timber accents, reclaimed wood cladded walls, unique light fixtures, and a custom stone fireplace, this cabin makes the perfect mountain getaway.
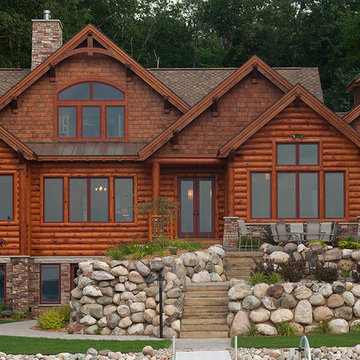
A rustic approach to the shaker style, the exterior of the Dandridge home combines cedar shakes, logs, stonework, and metal roofing. This beautifully proportioned design is simultaneously inviting and rich in appearance.
The main level of the home flows naturally from the foyer through to the open living room. Surrounded by windows, the spacious combined kitchen and dining area provides easy access to a wrap-around deck. The master bedroom suite is also located on the main level, offering a luxurious bathroom and walk-in closet, as well as a private den and deck.
The upper level features two full bed and bath suites, a loft area, and a bunkroom, giving homeowners ample space for kids and guests. An additional guest suite is located on the lower level. This, along with an exercise room, dual kitchenettes, billiards, and a family entertainment center, all walk out to more outdoor living space and the home’s backyard.
Photographer: William Hebert
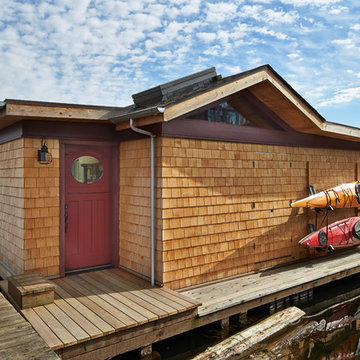
Benjamin Benschneider
Источник вдохновения для домашнего уюта: дом в стиле рустика для охотников
Источник вдохновения для домашнего уюта: дом в стиле рустика для охотников
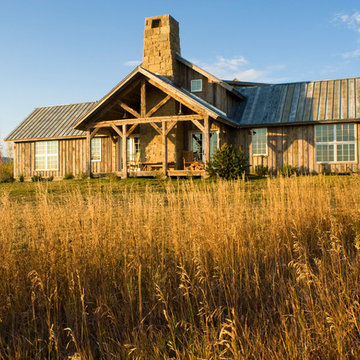
Photography by Logan Leachman
На фото: дом в классическом стиле для охотников с
На фото: дом в классическом стиле для охотников с
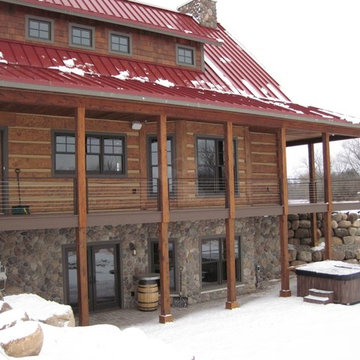
Located on the Knife River just outside Mora, MN this family hunting cabin has year round functionality. In the winter, this home benefits from our insulated 16″ Hand Hewn EverLogs for an energy efficient performance that can outlast the long harsh Midwest winters. Energy efficiency is a key benefit in all of our projects. For this fishing and hunting cabin, the owner is guaranteed a warm and dry cabin to return to after a day of duck hunting or snowmobiling. Saddle notch corners with wide chink lines also add a rustic look and feel.
Howard Homes Inc. designed and built this cabin.
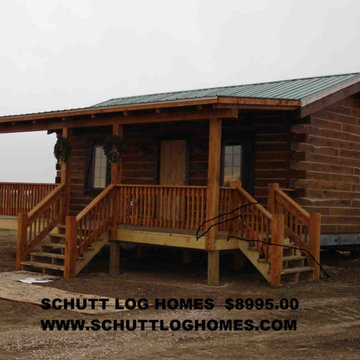
One bedroom Solid Oak Log cabin kit
Стильный дизайн: дом в классическом стиле для охотников - последний тренд
Стильный дизайн: дом в классическом стиле для охотников - последний тренд
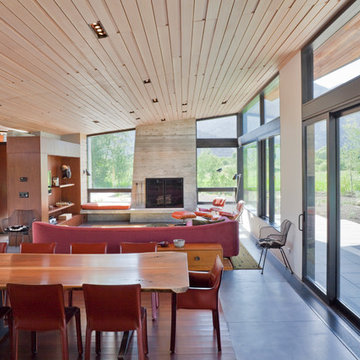
Located near the foot of the Teton Mountains, the site and a modest program led to placing the main house and guest quarters in separate buildings configured to form outdoor spaces. With mountains rising to the northwest and a stream cutting through the southeast corner of the lot, this placement of the main house and guest cabin distinctly responds to the two scales of the site. The public and private wings of the main house define a courtyard, which is visually enclosed by the prominence of the mountains beyond. At a more intimate scale, the garden walls of the main house and guest cabin create a private entry court.
A concrete wall, which extends into the landscape marks the entrance and defines the circulation of the main house. Public spaces open off this axis toward the views to the mountains. Secondary spaces branch off to the north and south forming the private wing of the main house and the guest cabin. With regulation restricting the roof forms, the structural trusses are shaped to lift the ceiling planes toward light and the views of the landscape.
A.I.A Wyoming Chapter Design Award of Citation 2017
Project Year: 2008
Красивые дома для охотников – 229 коричневые фото фасадов
4
