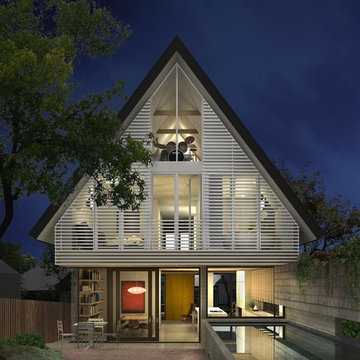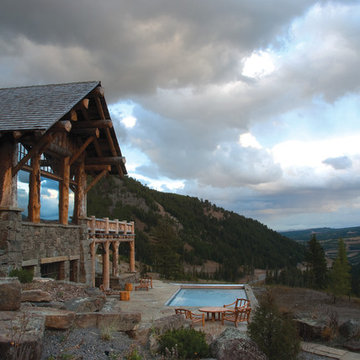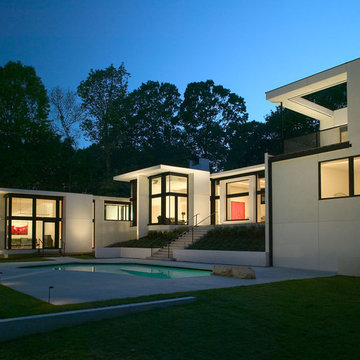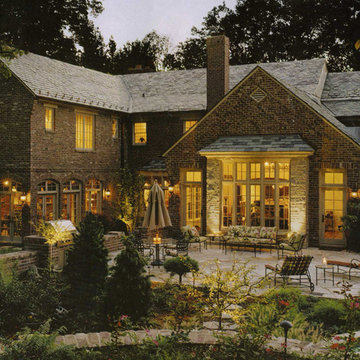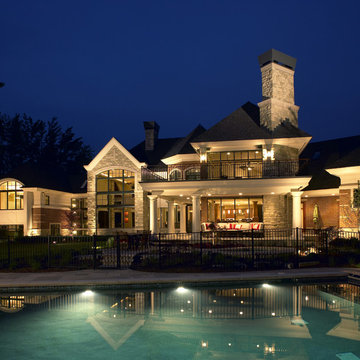Красивые дома – 58 черные фото фасадов
Сортировать:
Бюджет
Сортировать:Популярное за сегодня
1 - 20 из 58 фото
1 из 4
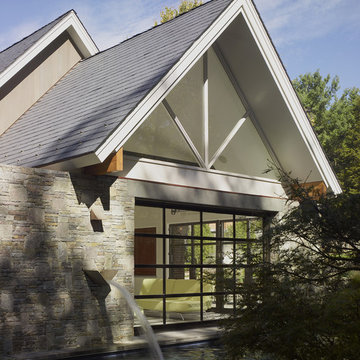
The Pool House was pushed against the pool, preserving the lot and creating a dynamic relationship between the 2 elements. A glass garage door was used to open the interior onto the pool.
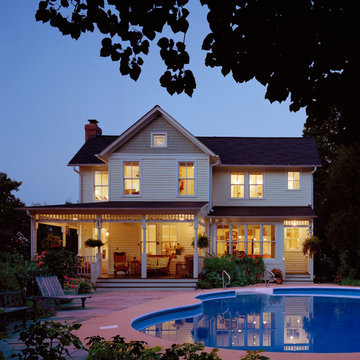
Originally built in 1889 a short walk from the old East Falls Church rail station, the vaguely reminiscent gothic Victorian was a landmark in a neighborhood of late 19th century wood frame homes. The two story house had been changed many times over its 116 year life with most of the changes diminishing the style and integrity of the original home. Beginning during the mid-twentieth century, few of the changes could be seen as improvements. The wonderfully dominate front tower was obscured by a bathroom shed roof addition. The exterior skin was covered with asbestos siding, requiring the removal of any wood detailing projecting from its surface. Poorly designed diminutive additions were added to the rear creating small, awkward, low ceiling spaces that became irrelevant to the modern user. The house was in serious need of a significant renovation and restoration.
A young family purchased the house and immediately realized the inadequacies; sub-par spaces, kitchen, bathrooms and systems. The program for this project was closely linked to aesthetics, function and budget. The program called for significantly enlarging the house with a major new rear addition taking the place of the former small additions. Critically important to the program was to not only protect the integrity of the original house, but to restore and expand the house in such a way that the addition would be seamless. The completed house had to fulfill all of the requirements of a modern house with significant living spaces, including reconfigured foyer, living room and dining room on the first floor and three modified bedrooms on the second floor. On the rear of the house a new addition created a new kitchen, family room, mud room, powder room and back stair hall. This new stair hall connected the new and existing first floor to a new basement recreation room below and a new master bedroom suite with laundry and second bathroom on the second floor.
The entire exterior of the house was stripped to the original sheathing. New wood windows, wood lap siding, wall trim including roof eave and rake trim were installed. Each of the details on the exterior of the house matched the original details. This fact was confirmed by researching the house and studying turn-of-the-century photographs. The second floor addition was removed, facilitating the restoration of the four sided mansard roof tower.
The final design for the house is strong but not overpowering. As a renovated house, the finished product fits the neighborhood, restoring its standing as a landmark, satisfying the owner’s needs for house and home.
Hoachlander Davis Photography
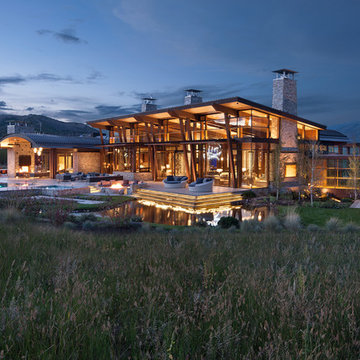
David O. Marlow
Идея дизайна: двухэтажный, стеклянный, коричневый частный загородный дом в стиле рустика с односкатной крышей и металлической крышей
Идея дизайна: двухэтажный, стеклянный, коричневый частный загородный дом в стиле рустика с односкатной крышей и металлической крышей
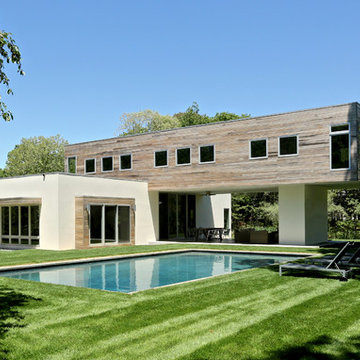
Jeff Heatley
На фото: двухэтажный, деревянный частный загородный дом в современном стиле с плоской крышей с
На фото: двухэтажный, деревянный частный загородный дом в современном стиле с плоской крышей с
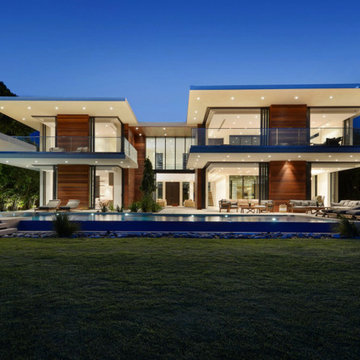
Пример оригинального дизайна: двухэтажный, деревянный дом в современном стиле с плоской крышей

Charles Hilton Architects, Robert Benson Photography
From grand estates, to exquisite country homes, to whole house renovations, the quality and attention to detail of a "Significant Homes" custom home is immediately apparent. Full time on-site supervision, a dedicated office staff and hand picked professional craftsmen are the team that take you from groundbreaking to occupancy. Every "Significant Homes" project represents 45 years of luxury homebuilding experience, and a commitment to quality widely recognized by architects, the press and, most of all....thoroughly satisfied homeowners. Our projects have been published in Architectural Digest 6 times along with many other publications and books. Though the lion share of our work has been in Fairfield and Westchester counties, we have built homes in Palm Beach, Aspen, Maine, Nantucket and Long Island.
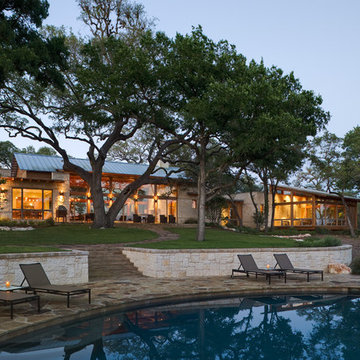
Photography by Chris Cooper
Идея дизайна: одноэтажный дом в современном стиле
Идея дизайна: одноэтажный дом в современном стиле
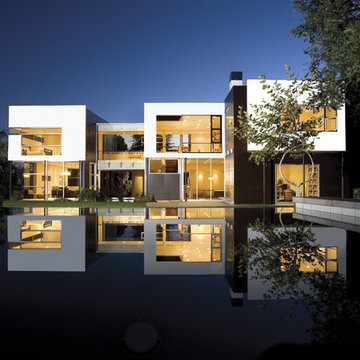
On the second floor, structural advancement allows the “Corbusier Box to be less rigid. Here the “box” is broken further and instead of being a complete four-sided object, it has a missing side which is replaced by the Trespa façade that continues upward from the first floor.
Photo: David Lena
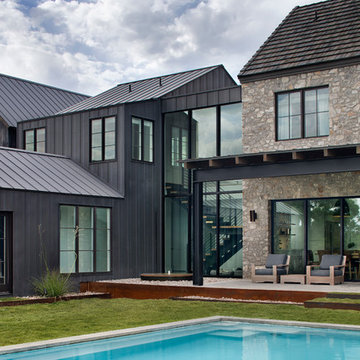
Photographed by Piston Design
Источник вдохновения для домашнего уюта: двухэтажный дом в стиле кантри с комбинированной облицовкой, двускатной крышей и металлической крышей
Источник вдохновения для домашнего уюта: двухэтажный дом в стиле кантри с комбинированной облицовкой, двускатной крышей и металлической крышей
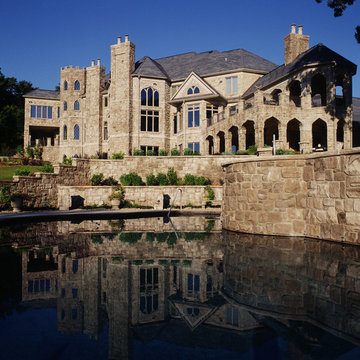
A pool reflects the magnificent exterior of this home.
Photo by Fisheye Studios, Hiawatha, Iowa
Свежая идея для дизайна: огромный, трехэтажный, бежевый дом в классическом стиле с облицовкой из камня - отличное фото интерьера
Свежая идея для дизайна: огромный, трехэтажный, бежевый дом в классическом стиле с облицовкой из камня - отличное фото интерьера
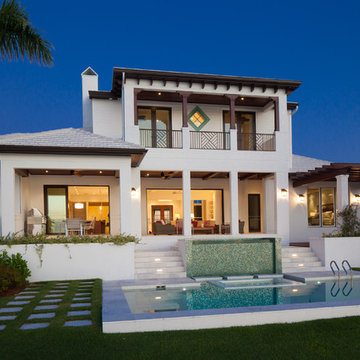
На фото: двухэтажный, белый дом среднего размера в морском стиле с облицовкой из цементной штукатурки и вальмовой крышей
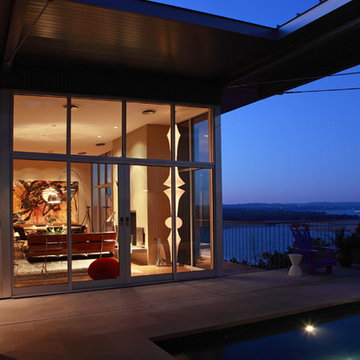
© Jacob Termansen Photography
Пример оригинального дизайна: одноэтажный дом в современном стиле
Пример оригинального дизайна: одноэтажный дом в современном стиле
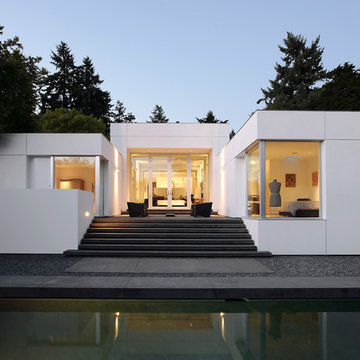
Mark Woods
Стильный дизайн: одноэтажный, белый дом в стиле модернизм с плоской крышей - последний тренд
Стильный дизайн: одноэтажный, белый дом в стиле модернизм с плоской крышей - последний тренд
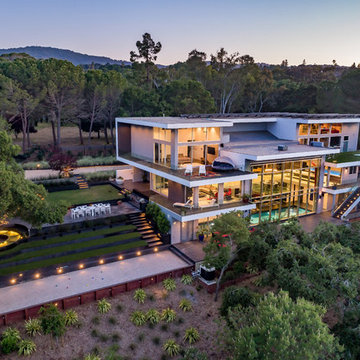
The award-winning exterior of the modern estate in the Los Altos Hills showing the glass cantilevered dining area as the centerpiece, the expansive balconies with glass railings set in the middle of nature. The exterior shows the lighted bocca court and the majestic tree with the circular glass lighted bench
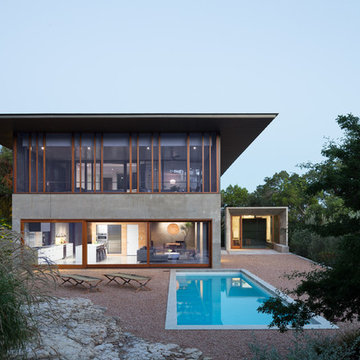
Пример оригинального дизайна: двухэтажный, серый частный загородный дом в стиле модернизм с облицовкой из бетона и плоской крышей
Красивые дома – 58 черные фото фасадов
1
