Красивые деревянные дома с облицовкой из винила – 122 928 фото фасадов
Сортировать:
Бюджет
Сортировать:Популярное за сегодня
61 - 80 из 122 928 фото
1 из 3

На фото: большой, трехэтажный, деревянный, коричневый частный загородный дом в стиле модернизм с двускатной крышей, металлической крышей, серой крышей и отделкой доской с нащельником с
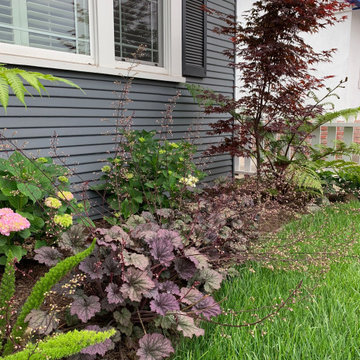
Water loving plants were placed closest to the house to provided needed shade and limit the amount of supplemental water due to evaporation.
На фото: маленький, одноэтажный, деревянный, синий частный загородный дом в стиле кантри для на участке и в саду с
На фото: маленький, одноэтажный, деревянный, синий частный загородный дом в стиле кантри для на участке и в саду с

10K designed this new construction home for a family of four who relocated to a serene, tranquil, and heavily wooded lot in Shorewood. Careful siting of the home preserves existing trees, is sympathetic to existing topography and drainage of the site, and maximizes views from gathering spaces and bedrooms to the lake. Simple forms with a bold black exterior finish contrast the light and airy interior spaces and finishes. Sublime moments and connections to nature are created through the use of floor to ceiling windows, long axial sight lines through the house, skylights, a breezeway between buildings, and a variety of spaces for work, play, and relaxation.

Пример оригинального дизайна: большой, двухэтажный, деревянный, черный частный загородный дом в стиле неоклассика (современная классика) с двускатной крышей и крышей из гибкой черепицы
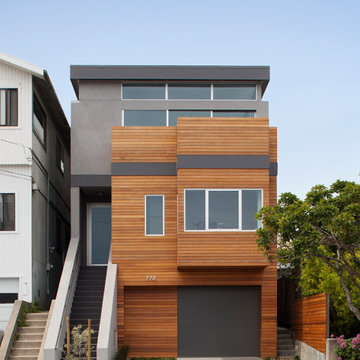
Источник вдохновения для домашнего уюта: трехэтажный, деревянный, серый частный загородный дом в современном стиле с плоской крышей
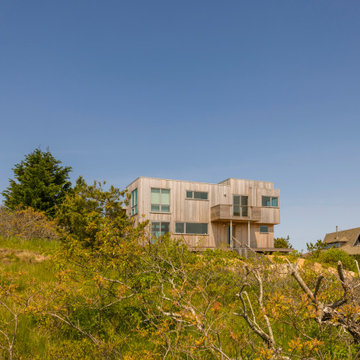
На фото: двухэтажный, деревянный, коричневый частный загородный дом среднего размера в современном стиле с плоской крышей
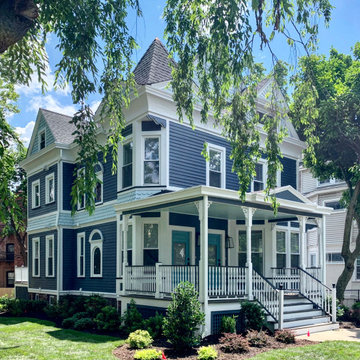
restoration, reconstruction and various additions to a Montclair victorian home.
Свежая идея для дизайна: большой, трехэтажный, деревянный, синий частный загородный дом в викторианском стиле с двускатной крышей и крышей из гибкой черепицы - отличное фото интерьера
Свежая идея для дизайна: большой, трехэтажный, деревянный, синий частный загородный дом в викторианском стиле с двускатной крышей и крышей из гибкой черепицы - отличное фото интерьера
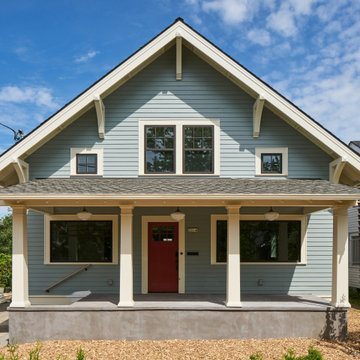
Источник вдохновения для домашнего уюта: двухэтажный, синий дом среднего размера в стиле кантри с облицовкой из винила, вальмовой крышей и крышей из гибкой черепицы

Свежая идея для дизайна: большой, деревянный, серый, четырехэтажный частный загородный дом в современном стиле - отличное фото интерьера

Restored beach house with board and batten siding
На фото: маленький, одноэтажный, деревянный дом в морском стиле для на участке и в саду
На фото: маленький, одноэтажный, деревянный дом в морском стиле для на участке и в саду

Black vinyl board and batten style siding was installed around the entire exterior, accented with cedar wood tones on the garage door, dormer window, and the posts on the front porch. The dark, modern look was continued with the use of black soffit, fascia, windows, and stone.

На фото: двухэтажный, деревянный, серый частный загородный дом среднего размера в стиле модернизм с односкатной крышей и металлической крышей

The client’s request was quite common - a typical 2800 sf builder home with 3 bedrooms, 2 baths, living space, and den. However, their desire was for this to be “anything but common.” The result is an innovative update on the production home for the modern era, and serves as a direct counterpoint to the neighborhood and its more conventional suburban housing stock, which focus views to the backyard and seeks to nullify the unique qualities and challenges of topography and the natural environment.
The Terraced House cautiously steps down the site’s steep topography, resulting in a more nuanced approach to site development than cutting and filling that is so common in the builder homes of the area. The compact house opens up in very focused views that capture the natural wooded setting, while masking the sounds and views of the directly adjacent roadway. The main living spaces face this major roadway, effectively flipping the typical orientation of a suburban home, and the main entrance pulls visitors up to the second floor and halfway through the site, providing a sense of procession and privacy absent in the typical suburban home.
Clad in a custom rain screen that reflects the wood of the surrounding landscape - while providing a glimpse into the interior tones that are used. The stepping “wood boxes” rest on a series of concrete walls that organize the site, retain the earth, and - in conjunction with the wood veneer panels - provide a subtle organic texture to the composition.
The interior spaces wrap around an interior knuckle that houses public zones and vertical circulation - allowing more private spaces to exist at the edges of the building. The windows get larger and more frequent as they ascend the building, culminating in the upstairs bedrooms that occupy the site like a tree house - giving views in all directions.
The Terraced House imports urban qualities to the suburban neighborhood and seeks to elevate the typical approach to production home construction, while being more in tune with modern family living patterns.
Overview:
Elm Grove
Size:
2,800 sf,
3 bedrooms, 2 bathrooms
Completion Date:
September 2014
Services:
Architecture, Landscape Architecture
Interior Consultants: Amy Carman Design

Designed and Built by Sacred Oak Homes
Photo by Stephen G. Donaldson
На фото: трехэтажный, деревянный, синий частный загородный дом в викторианском стиле с двускатной крышей и крышей из гибкой черепицы с
На фото: трехэтажный, деревянный, синий частный загородный дом в викторианском стиле с двускатной крышей и крышей из гибкой черепицы с

Jason Hartog Photography
На фото: большой, двухэтажный, деревянный, синий частный загородный дом в классическом стиле с двускатной крышей и крышей из гибкой черепицы с
На фото: большой, двухэтажный, деревянный, синий частный загородный дом в классическом стиле с двускатной крышей и крышей из гибкой черепицы с
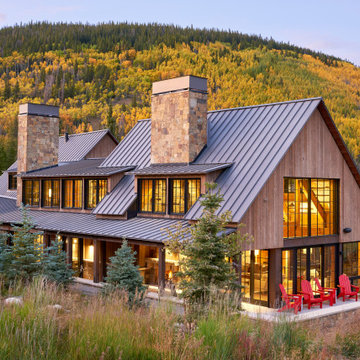
Источник вдохновения для домашнего уюта: двухэтажный, деревянный, коричневый частный загородный дом в стиле рустика с двускатной крышей и металлической крышей
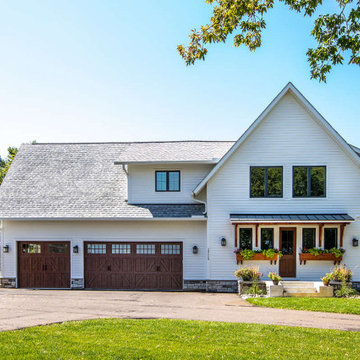
A three-car side entry garage is situated to allow unobstructed views of the exterior and opens to the rear patio as well. A side door leads directly into the mudroom/laundry room for convenience.

Свежая идея для дизайна: большой, двухэтажный, деревянный, черный частный загородный дом в стиле кантри с двускатной крышей и крышей из смешанных материалов - отличное фото интерьера
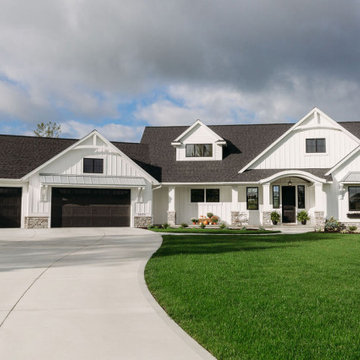
Идея дизайна: одноэтажный, белый, большой, деревянный частный загородный дом в стиле кантри с крышей из смешанных материалов и вальмовой крышей
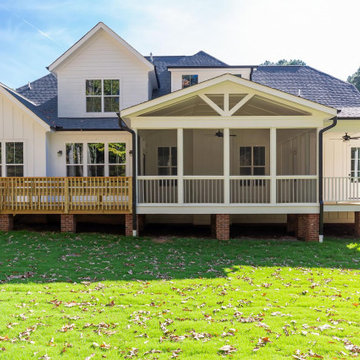
Dwight Myers Real Estate Photography
Стильный дизайн: двухэтажный, белый, деревянный частный загородный дом среднего размера в классическом стиле с двускатной крышей и крышей из гибкой черепицы - последний тренд
Стильный дизайн: двухэтажный, белый, деревянный частный загородный дом среднего размера в классическом стиле с двускатной крышей и крышей из гибкой черепицы - последний тренд
Красивые деревянные дома с облицовкой из винила – 122 928 фото фасадов
4