Красивые деревянные дома – 197 фото фасадов
Сортировать:
Бюджет
Сортировать:Популярное за сегодня
1 - 20 из 197 фото

Situated on the edge of New Hampshire’s beautiful Lake Sunapee, this Craftsman-style shingle lake house peeks out from the towering pine trees that surround it. When the clients approached Cummings Architects, the lot consisted of 3 run-down buildings. The challenge was to create something that enhanced the property without overshadowing the landscape, while adhering to the strict zoning regulations that come with waterfront construction. The result is a design that encompassed all of the clients’ dreams and blends seamlessly into the gorgeous, forested lake-shore, as if the property was meant to have this house all along.
The ground floor of the main house is a spacious open concept that flows out to the stone patio area with fire pit. Wood flooring and natural fir bead-board ceilings pay homage to the trees and rugged landscape that surround the home. The gorgeous views are also captured in the upstairs living areas and third floor tower deck. The carriage house structure holds a cozy guest space with additional lake views, so that extended family and friends can all enjoy this vacation retreat together. Photo by Eric Roth
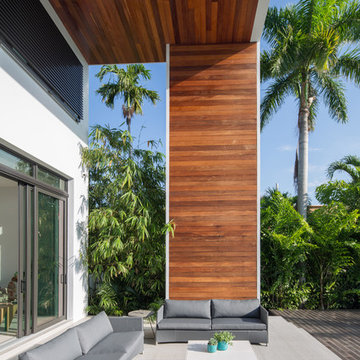
SDH Studio - Architecture and Design
Location: Golden Beach, Florida, USA
Located on a waterfront lot, this home was designed as a narrative of the family’s love for green, quiet and light infused spaces. The use of natural materials in its architecture emphasizes the relationship between the structure and its surroundings, while a sequence of private/public spaces lead to an oversized cantilevered overhang that integrates the interior living area to the landscape.
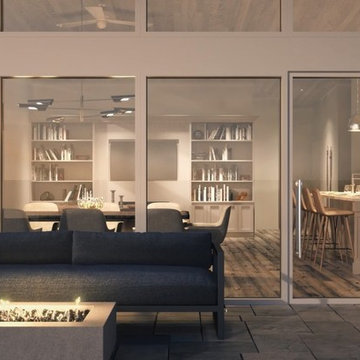
Стильный дизайн: большой, одноэтажный, деревянный, бежевый частный загородный дом в современном стиле с односкатной крышей и крышей из гибкой черепицы - последний тренд
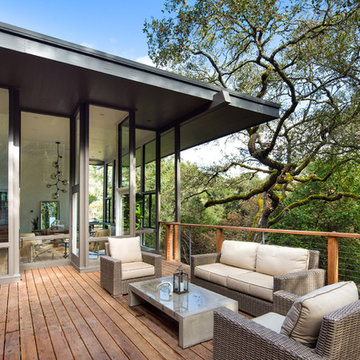
Идея дизайна: большой, двухэтажный, деревянный, серый частный загородный дом в стиле ретро с плоской крышей
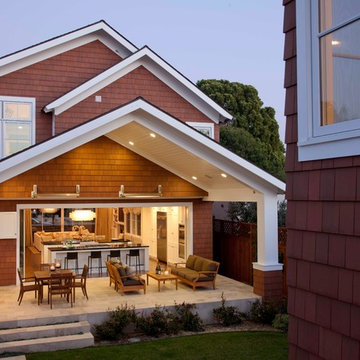
Ed Gohlich
На фото: двухэтажный, деревянный, коричневый частный загородный дом среднего размера в классическом стиле с двускатной крышей и крышей из гибкой черепицы с
На фото: двухэтажный, деревянный, коричневый частный загородный дом среднего размера в классическом стиле с двускатной крышей и крышей из гибкой черепицы с
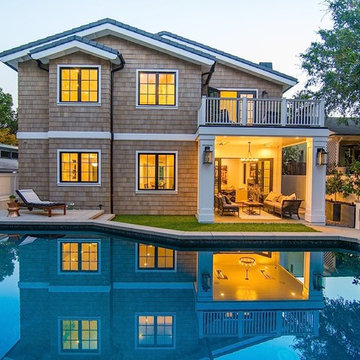
Пример оригинального дизайна: двухэтажный, деревянный, коричневый дом в классическом стиле с двускатной крышей
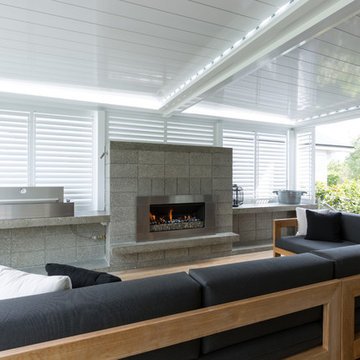
Outdoor room with gas fireplace and built in BBQ, large sectional outdoor sofa.
Photography credit - Mark Scowen
На фото: двухэтажный, деревянный частный загородный дом среднего размера в современном стиле с двускатной крышей и крышей из гибкой черепицы
На фото: двухэтажный, деревянный частный загородный дом среднего размера в современном стиле с двускатной крышей и крышей из гибкой черепицы
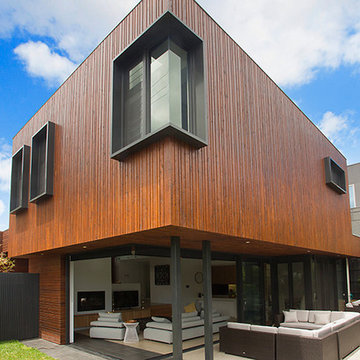
Large glass sliding doors that fully open up the corner of the lounge room to the landscape.
На фото: большой, двухэтажный, деревянный, разноцветный частный загородный дом в современном стиле с плоской крышей с
На фото: большой, двухэтажный, деревянный, разноцветный частный загородный дом в современном стиле с плоской крышей с
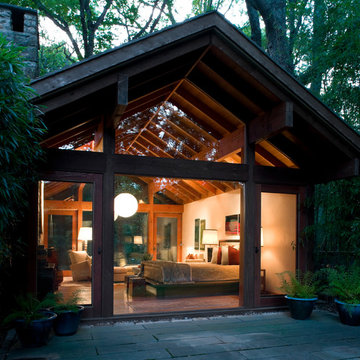
Exterior of master bedroom at twilight
Свежая идея для дизайна: огромный, трехэтажный, деревянный, коричневый частный загородный дом в стиле ретро - отличное фото интерьера
Свежая идея для дизайна: огромный, трехэтажный, деревянный, коричневый частный загородный дом в стиле ретро - отличное фото интерьера
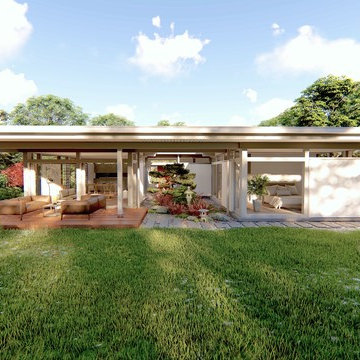
HUF HAUS GmbH u. Co. KG
Стильный дизайн: большой, одноэтажный, деревянный, серый частный загородный дом в восточном стиле с плоской крышей и зеленой крышей - последний тренд
Стильный дизайн: большой, одноэтажный, деревянный, серый частный загородный дом в восточном стиле с плоской крышей и зеленой крышей - последний тренд

Simon Devitt
Пример оригинального дизайна: маленький, одноэтажный, деревянный частный загородный дом в стиле ретро с плоской крышей и металлической крышей для на участке и в саду
Пример оригинального дизайна: маленький, одноэтажный, деревянный частный загородный дом в стиле ретро с плоской крышей и металлической крышей для на участке и в саду
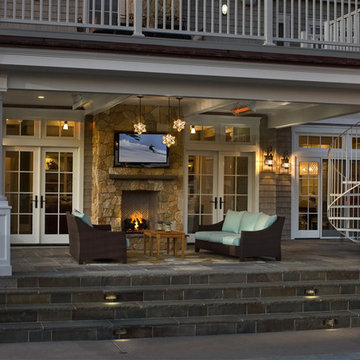
Свежая идея для дизайна: двухэтажный, деревянный, серый дом в классическом стиле - отличное фото интерьера
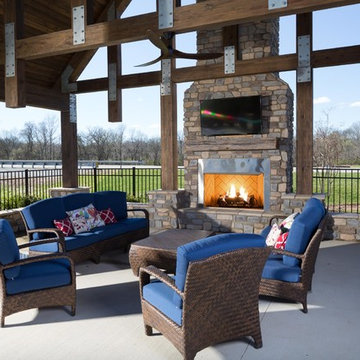
Exterior, Interior of Outdoor Space - Jackson Hills Amenities Center in Mt Juliet, TN
Photography by Marty Paoletta
Свежая идея для дизайна: огромный, одноэтажный, деревянный, коричневый дом в стиле рустика с двускатной крышей - отличное фото интерьера
Свежая идея для дизайна: огромный, одноэтажный, деревянный, коричневый дом в стиле рустика с двускатной крышей - отличное фото интерьера

GHG Builders
Andersen 100 Series Windows
Andersen A-Series Doors
Источник вдохновения для домашнего уюта: двухэтажный, серый, большой, деревянный частный загородный дом в стиле кантри с двускатной крышей, металлической крышей и отделкой доской с нащельником
Источник вдохновения для домашнего уюта: двухэтажный, серый, большой, деревянный частный загородный дом в стиле кантри с двускатной крышей, металлической крышей и отделкой доской с нащельником

Источник вдохновения для домашнего уюта: трехэтажный, деревянный, коричневый частный загородный дом в современном стиле с плоской крышей
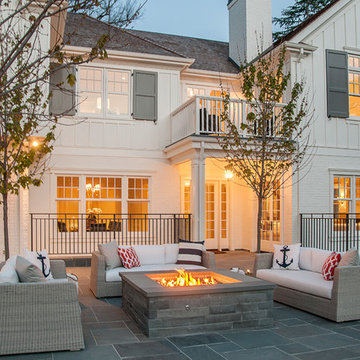
Seating and fire pits create intimate exterior patio spaces. Iron railings wrap the light wells providing access and natural light to a generous full basement from the rear yard area. Painted brick and shutters accent the modern adaptation of traditional detailing. Gutters, rain leaders and roof overhangs are refined and deliberate.
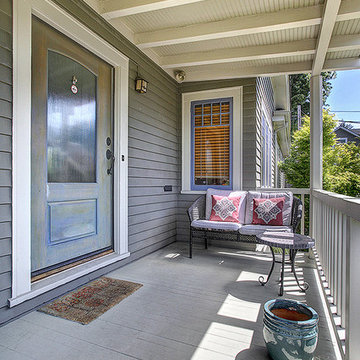
На фото: маленький, одноэтажный, деревянный, серый дом в классическом стиле для на участке и в саду
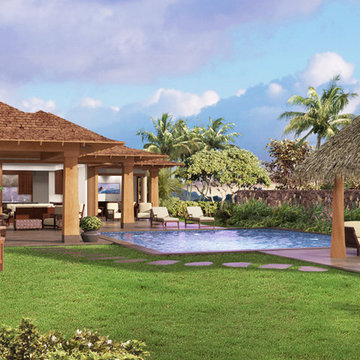
This Hawaii home built on Kauai's south shore is the perfect mix of modern and traditional design. The use of natural wood and white board and batten paneling create the perfect mix of relaxed elegance. The square teak columns speak to the contemporary design, while the reed thatch Pai Pai with natural log columns is a nod at times gone by. The whole home has an indoor-outdoor design that welcomes in the lush tropical landscape and ocean views.
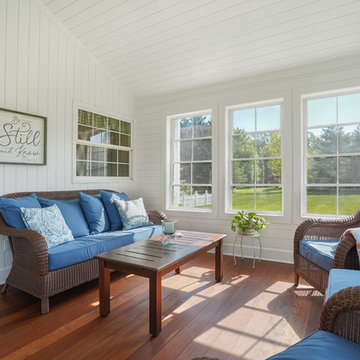
На фото: одноэтажный, деревянный, белый дом среднего размера в стиле неоклассика (современная классика) с двускатной крышей и металлической крышей с
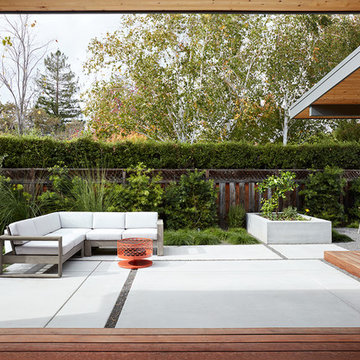
Mariko Reed
Источник вдохновения для домашнего уюта: одноэтажный, деревянный, коричневый частный загородный дом среднего размера в стиле ретро с плоской крышей
Источник вдохновения для домашнего уюта: одноэтажный, деревянный, коричневый частный загородный дом среднего размера в стиле ретро с плоской крышей
Красивые деревянные дома – 197 фото фасадов
1