Красивые четырехэтажные, синие дома – 133 фото фасадов
Сортировать:
Бюджет
Сортировать:Популярное за сегодня
101 - 120 из 133 фото
1 из 3
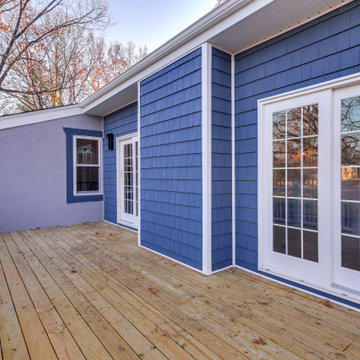
Источник вдохновения для домашнего уюта: огромный, четырехэтажный, синий частный загородный дом в современном стиле с облицовкой из самана, крышей из гибкой черепицы и коричневой крышей
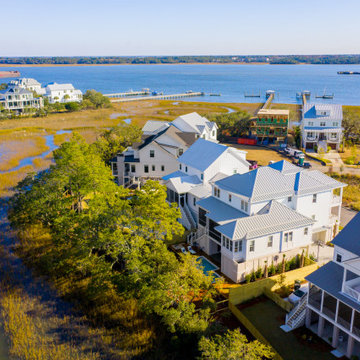
Inspired by the Dutch West Indies architecture of the tropics, this custom designed coastal home backs up to the Wando River marshes on Daniel Island. With expansive views from the observation tower of the ports and river, this Charleston, SC home packs in multiple modern, coastal design features on both the exterior & interior of the home.
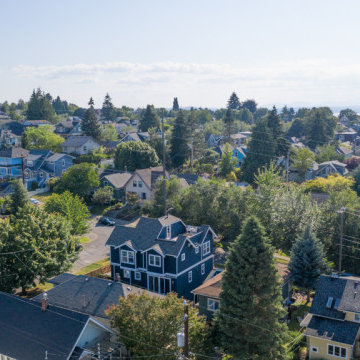
Completed in 2019, this is a home we completed for client who initially engaged us to remodeled their 100 year old classic craftsman bungalow on Seattle’s Queen Anne Hill. During our initial conversation, it became readily apparent that their program was much larger than a remodel could accomplish and the conversation quickly turned toward the design of a new structure that could accommodate a growing family, a live-in Nanny, a variety of entertainment options and an enclosed garage – all squeezed onto a compact urban corner lot.
Project entitlement took almost a year as the house size dictated that we take advantage of several exceptions in Seattle’s complex zoning code. After several meetings with city planning officials, we finally prevailed in our arguments and ultimately designed a 4 story, 3800 sf house on a 2700 sf lot. The finished product is light and airy with a large, open plan and exposed beams on the main level, 5 bedrooms, 4 full bathrooms, 2 powder rooms, 2 fireplaces, 4 climate zones, a huge basement with a home theatre, guest suite, climbing gym, and an underground tavern/wine cellar/man cave. The kitchen has a large island, a walk-in pantry, a small breakfast area and access to a large deck. All of this program is capped by a rooftop deck with expansive views of Seattle’s urban landscape and Lake Union.
Unfortunately for our clients, a job relocation to Southern California forced a sale of their dream home a little more than a year after they settled in after a year project. The good news is that in Seattle’s tight housing market, in less than a week they received several full price offers with escalator clauses which allowed them to turn a nice profit on the deal.
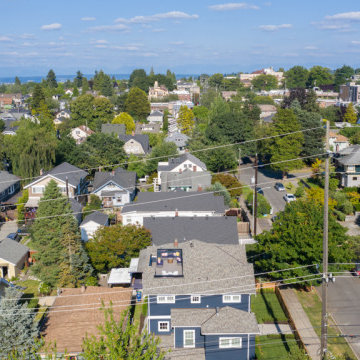
Completed in 2019, this is a home we completed for client who initially engaged us to remodeled their 100 year old classic craftsman bungalow on Seattle’s Queen Anne Hill. During our initial conversation, it became readily apparent that their program was much larger than a remodel could accomplish and the conversation quickly turned toward the design of a new structure that could accommodate a growing family, a live-in Nanny, a variety of entertainment options and an enclosed garage – all squeezed onto a compact urban corner lot.
Project entitlement took almost a year as the house size dictated that we take advantage of several exceptions in Seattle’s complex zoning code. After several meetings with city planning officials, we finally prevailed in our arguments and ultimately designed a 4 story, 3800 sf house on a 2700 sf lot. The finished product is light and airy with a large, open plan and exposed beams on the main level, 5 bedrooms, 4 full bathrooms, 2 powder rooms, 2 fireplaces, 4 climate zones, a huge basement with a home theatre, guest suite, climbing gym, and an underground tavern/wine cellar/man cave. The kitchen has a large island, a walk-in pantry, a small breakfast area and access to a large deck. All of this program is capped by a rooftop deck with expansive views of Seattle’s urban landscape and Lake Union.
Unfortunately for our clients, a job relocation to Southern California forced a sale of their dream home a little more than a year after they settled in after a year project. The good news is that in Seattle’s tight housing market, in less than a week they received several full price offers with escalator clauses which allowed them to turn a nice profit on the deal.
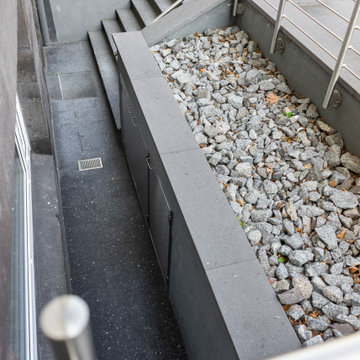
Das bestehende Gebäude sollte ein modernes Facelift bekommen.
Идея дизайна: большой, четырехэтажный, синий таунхаус с плоской крышей и облицовкой из цементной штукатурки
Идея дизайна: большой, четырехэтажный, синий таунхаус с плоской крышей и облицовкой из цементной штукатурки
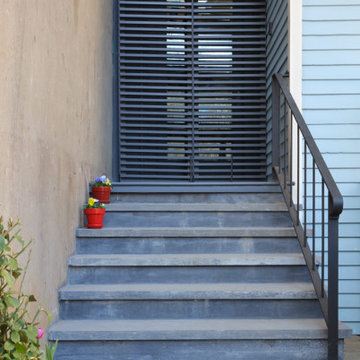
Winner of a NYC Landmarks Conservancy Award for historic preservation, the George B. and Susan Elkins house, dating to approximately 1852, was painstakingly restored, enlarged and modernized in 2019. This building, the oldest remaining house in Crown Heights, Brooklyn, has been recognized by the NYC Landmarks Commission as an Individual Landmark and is on the National Register of Historic Places.
The house was essentially a ruin prior to the renovation. Interiors had been gutted, there were gaping holes in the roof and the exterior was badly damaged and covered with layers of non-historic siding.
The exterior was completely restored to historically-accurate condition and the extensions at the sides were designed to be distinctly modern but deferential to the historic facade. The new interiors are thoroughly modern and many of the finishes utilize materials reclaimed during demolition.
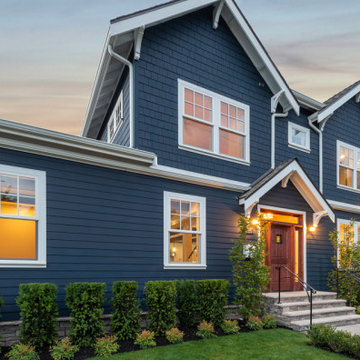
Completed in 2019, this is a home we completed for client who initially engaged us to remodeled their 100 year old classic craftsman bungalow on Seattle’s Queen Anne Hill. During our initial conversation, it became readily apparent that their program was much larger than a remodel could accomplish and the conversation quickly turned toward the design of a new structure that could accommodate a growing family, a live-in Nanny, a variety of entertainment options and an enclosed garage – all squeezed onto a compact urban corner lot.
Project entitlement took almost a year as the house size dictated that we take advantage of several exceptions in Seattle’s complex zoning code. After several meetings with city planning officials, we finally prevailed in our arguments and ultimately designed a 4 story, 3800 sf house on a 2700 sf lot. The finished product is light and airy with a large, open plan and exposed beams on the main level, 5 bedrooms, 4 full bathrooms, 2 powder rooms, 2 fireplaces, 4 climate zones, a huge basement with a home theatre, guest suite, climbing gym, and an underground tavern/wine cellar/man cave. The kitchen has a large island, a walk-in pantry, a small breakfast area and access to a large deck. All of this program is capped by a rooftop deck with expansive views of Seattle’s urban landscape and Lake Union.
Unfortunately for our clients, a job relocation to Southern California forced a sale of their dream home a little more than a year after they settled in after a year project. The good news is that in Seattle’s tight housing market, in less than a week they received several full price offers with escalator clauses which allowed them to turn a nice profit on the deal.
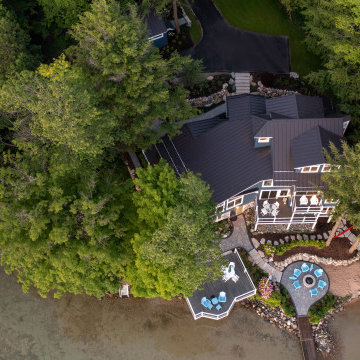
Стильный дизайн: большой, синий, четырехэтажный частный загородный дом в классическом стиле с облицовкой из винила, металлической крышей и серой крышей - последний тренд
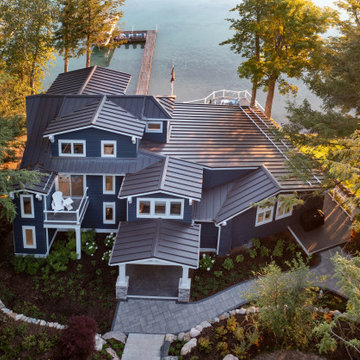
Источник вдохновения для домашнего уюта: большой, четырехэтажный, синий частный загородный дом в классическом стиле с облицовкой из винила, металлической крышей и серой крышей
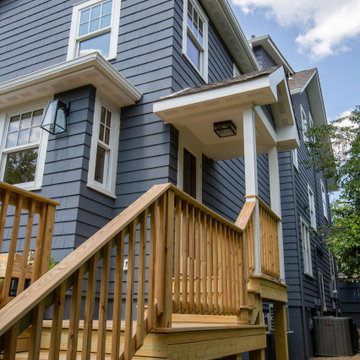
A New Deck & Kitchen Addition were added onto the back of this classic Montclair Home
Свежая идея для дизайна: четырехэтажный, деревянный, синий частный загородный дом среднего размера в стиле неоклассика (современная классика) с крышей из гибкой черепицы и отделкой дранкой - отличное фото интерьера
Свежая идея для дизайна: четырехэтажный, деревянный, синий частный загородный дом среднего размера в стиле неоклассика (современная классика) с крышей из гибкой черепицы и отделкой дранкой - отличное фото интерьера
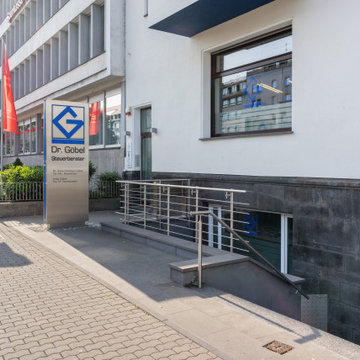
Das bestehende Gebäude sollte ein modernes Facelift bekommen.
Источник вдохновения для домашнего уюта: большой, четырехэтажный, синий таунхаус с плоской крышей и облицовкой из цементной штукатурки
Источник вдохновения для домашнего уюта: большой, четырехэтажный, синий таунхаус с плоской крышей и облицовкой из цементной штукатурки
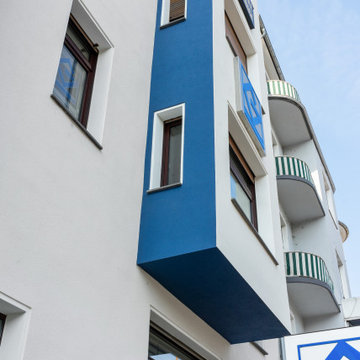
Das bestehende Gebäude sollte ein modernes Facelift bekommen.
Пример оригинального дизайна: большой, четырехэтажный, синий таунхаус с плоской крышей и облицовкой из цементной штукатурки
Пример оригинального дизайна: большой, четырехэтажный, синий таунхаус с плоской крышей и облицовкой из цементной штукатурки
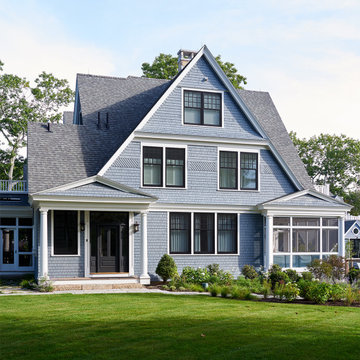
Стильный дизайн: большой, четырехэтажный, деревянный, синий частный загородный дом в морском стиле с отделкой дранкой - последний тренд
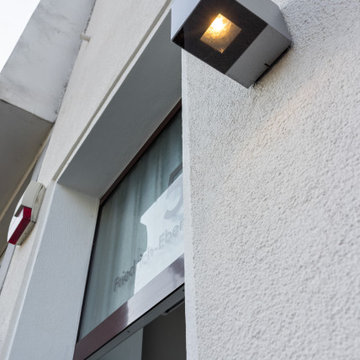
Das bestehende Gebäude sollte ein modernes Facelift bekommen.
Стильный дизайн: большой, четырехэтажный, синий таунхаус с плоской крышей и облицовкой из цементной штукатурки - последний тренд
Стильный дизайн: большой, четырехэтажный, синий таунхаус с плоской крышей и облицовкой из цементной штукатурки - последний тренд

Das bestehende Gebäude sollte ein modernes Facelift bekommen.
Стильный дизайн: большой, четырехэтажный, синий таунхаус с плоской крышей и облицовкой из цементной штукатурки - последний тренд
Стильный дизайн: большой, четырехэтажный, синий таунхаус с плоской крышей и облицовкой из цементной штукатурки - последний тренд
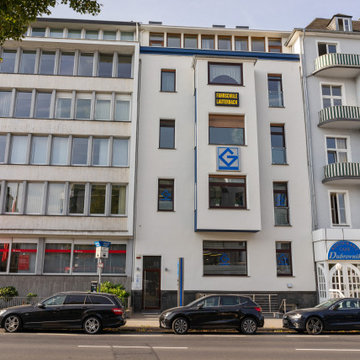
Das bestehende Gebäude sollte ein modernes Facelift bekommen.
Пример оригинального дизайна: большой, четырехэтажный, синий таунхаус с плоской крышей и облицовкой из цементной штукатурки
Пример оригинального дизайна: большой, четырехэтажный, синий таунхаус с плоской крышей и облицовкой из цементной штукатурки
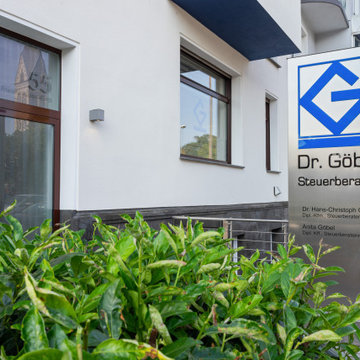
Das bestehende Gebäude sollte ein modernes Facelift bekommen.
Идея дизайна: большой, четырехэтажный, синий таунхаус с плоской крышей и облицовкой из цементной штукатурки
Идея дизайна: большой, четырехэтажный, синий таунхаус с плоской крышей и облицовкой из цементной штукатурки
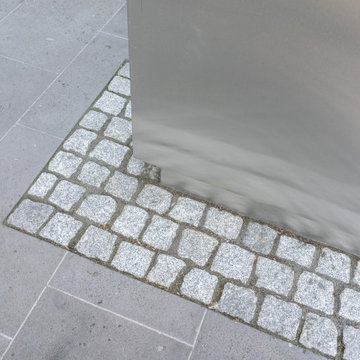
Das bestehende Gebäude sollte ein modernes Facelift bekommen.
Идея дизайна: большой, четырехэтажный, синий таунхаус с плоской крышей и облицовкой из цементной штукатурки
Идея дизайна: большой, четырехэтажный, синий таунхаус с плоской крышей и облицовкой из цементной штукатурки
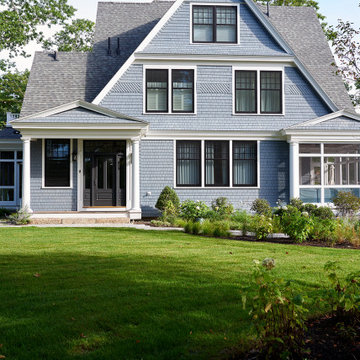
На фото: большой, четырехэтажный, деревянный, синий частный загородный дом в морском стиле с отделкой дранкой
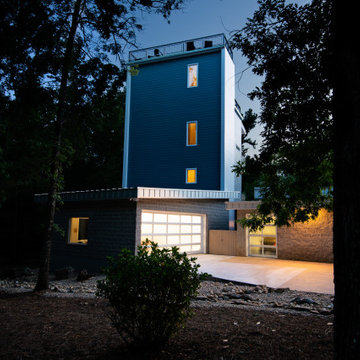
На фото: четырехэтажный, синий частный загородный дом в стиле модернизм с облицовкой из ЦСП, плоской крышей и металлической крышей с
Красивые четырехэтажные, синие дома – 133 фото фасадов
6