Красивые четырехэтажные, серые дома – 206 фото фасадов
Сортировать:
Бюджет
Сортировать:Популярное за сегодня
21 - 40 из 206 фото
1 из 3
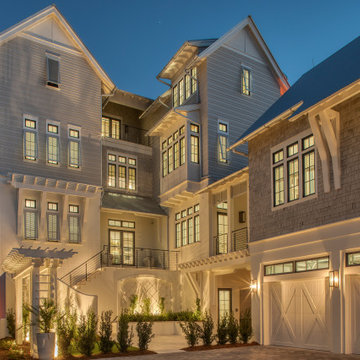
Пример оригинального дизайна: большой, четырехэтажный, серый частный загородный дом в морском стиле с комбинированной облицовкой, двускатной крышей, металлической крышей, серой крышей и отделкой доской с нащельником
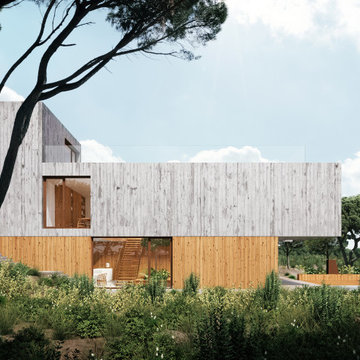
Пример оригинального дизайна: четырехэтажный, серый частный загородный дом в стиле модернизм с облицовкой из бетона, плоской крышей, крышей из смешанных материалов и белой крышей

The front garden to this imposing Grade II listed house has been re-designed by DHV Architects to allow for parking for 3 cars, create an entrance with kerb appeal and a private area for relaxing and enjoying the view onto the Durdham Downs. The grey and silver Mediterranean style planting looks immaculate all year around.
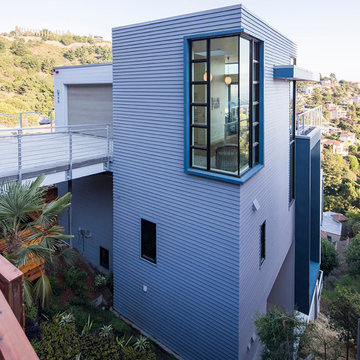
На фото: четырехэтажный, серый, большой частный загородный дом в стиле модернизм с облицовкой из ЦСП и плоской крышей
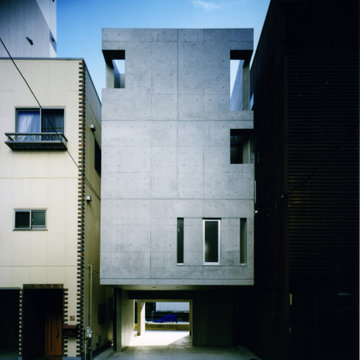
Стильный дизайн: четырехэтажный, серый частный загородный дом среднего размера в стиле модернизм с облицовкой из бетона, плоской крышей и серой крышей - последний тренд
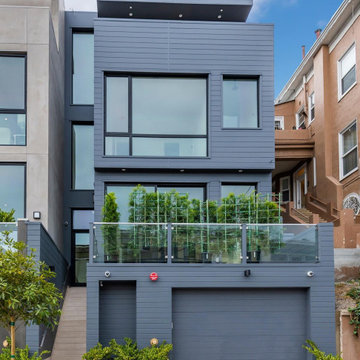
We were approached by a San Francisco firefighter to design a place for him and his girlfriend to live while also creating additional units he could sell to finance the project. He grew up in the house that was built on this site in approximately 1886. It had been remodeled repeatedly since it was first built so that there was only one window remaining that showed any sign of its Victorian heritage. The house had become so dilapidated over the years that it was a legitimate candidate for demolition. Furthermore, the house straddled two legal parcels, so there was an opportunity to build several new units in its place. At our client’s suggestion, we developed the left building as a duplex of which they could occupy the larger, upper unit and the right building as a large single-family residence. In addition to design, we handled permitting, including gathering support by reaching out to the surrounding neighbors and shepherding the project through the Planning Commission Discretionary Review process. The Planning Department insisted that we develop the two buildings so they had different characters and could not be mistaken for an apartment complex. The duplex design was inspired by Albert Frey’s Palm Springs modernism but clad in fibre cement panels and the house design was to be clad in wood. Because the site was steeply upsloping, the design required tall, thick retaining walls that we incorporated into the design creating sunken patios in the rear yards. All floors feature generous 10 foot ceilings and large windows with the upper, bedroom floors featuring 11 and 12 foot ceilings. Open plans are complemented by sleek, modern finishes throughout.
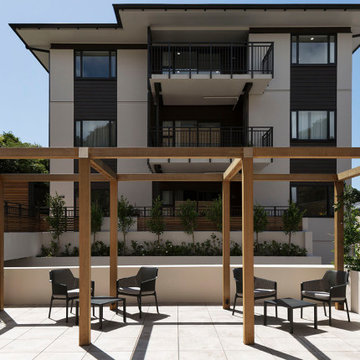
Stylish retirement living spaces
Идея дизайна: четырехэтажный, серый многоквартирный дом в современном стиле с облицовкой из ЦСП и плоской крышей
Идея дизайна: четырехэтажный, серый многоквартирный дом в современном стиле с облицовкой из ЦСП и плоской крышей
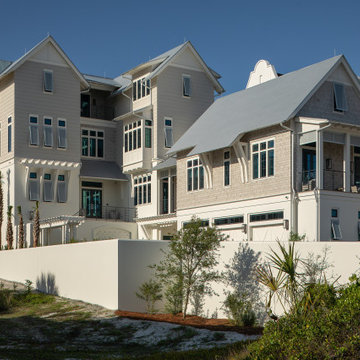
Свежая идея для дизайна: четырехэтажный, серый частный загородный дом в морском стиле с комбинированной облицовкой, двускатной крышей, металлической крышей, серой крышей и отделкой дранкой - отличное фото интерьера
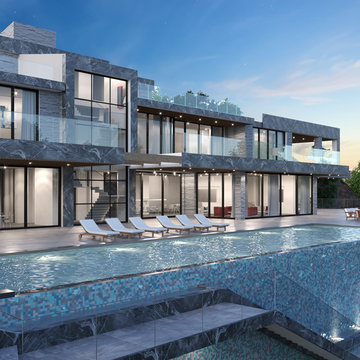
На фото: огромный, четырехэтажный, серый частный загородный дом в стиле модернизм с облицовкой из камня, плоской крышей, металлической крышей и черной крышей
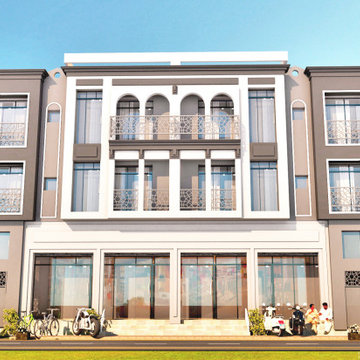
A Commercial Apartment Project for Capital Bulders in Pindora Chongi Rawalpindi Punjab Pakistan.
Spaces: Retail Mart, Offices, 2 Bed Apartments, Roof Top Restaurant.
Consultant: Shah Atelier
Construction= Saeed Interiors
Design Architect= Shah Nawaz Janbaz
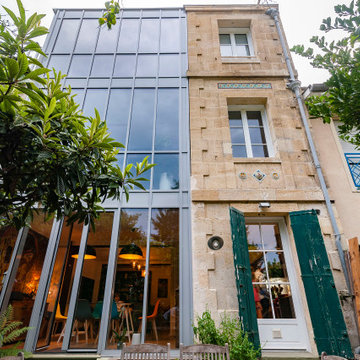
Пример оригинального дизайна: большой, четырехэтажный, стеклянный, серый таунхаус в стиле модернизм
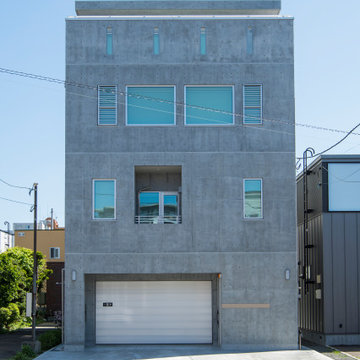
RC4階建て
Стильный дизайн: огромный, четырехэтажный, серый частный загородный дом в стиле модернизм с облицовкой из бетона и плоской крышей - последний тренд
Стильный дизайн: огромный, четырехэтажный, серый частный загородный дом в стиле модернизм с облицовкой из бетона и плоской крышей - последний тренд
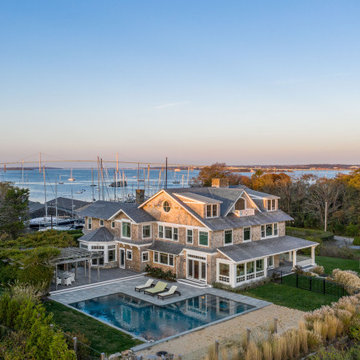
Drone view of the south west corner. George Gary Photography; see website for complete list of team members /credits.
Свежая идея для дизайна: большой, четырехэтажный, деревянный, серый частный загородный дом в морском стиле с двускатной крышей, крышей из гибкой черепицы, коричневой крышей и отделкой дранкой - отличное фото интерьера
Свежая идея для дизайна: большой, четырехэтажный, деревянный, серый частный загородный дом в морском стиле с двускатной крышей, крышей из гибкой черепицы, коричневой крышей и отделкой дранкой - отличное фото интерьера
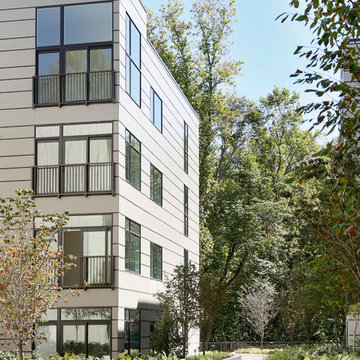
Источник вдохновения для домашнего уюта: четырехэтажный, серый многоквартирный дом среднего размера в стиле модернизм с облицовкой из ЦСП, плоской крышей, крышей из смешанных материалов и серой крышей
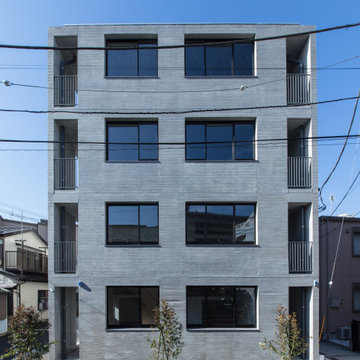
亡き父から受け継いだ、鶴見駅から徒歩10分程度の敷地に建つ12世帯の賃貸マンション。私道の行き止まりで敷地形状も不整形だったが、その条件を逆手に取り、静かな環境と落ち着いたデザインでワンランク上の賃料が取れるマンションを目指した。将来の賃貸需要の変化に対応できるよう、戸境壁の一部をブロック造として間取り変更がしやすい設計になっている。小さなワンルームで目先の利回りを求めるのではなく、10年、20年先を考えた賃貸マンションである。
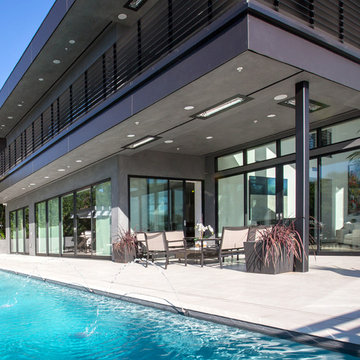
Стильный дизайн: большой, четырехэтажный, серый дом в стиле модернизм с облицовкой из цементной штукатурки, плоской крышей и крышей из смешанных материалов - последний тренд
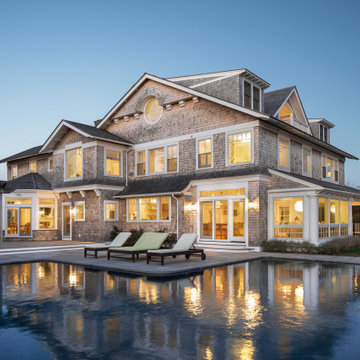
Rear corner of the coastal estate overlooking the Atlantic Ocean. George Gary Photography; See website for complete list of team members /credits.
Источник вдохновения для домашнего уюта: большой, четырехэтажный, деревянный, серый частный загородный дом в морском стиле с двускатной крышей, крышей из гибкой черепицы, коричневой крышей и отделкой дранкой
Источник вдохновения для домашнего уюта: большой, четырехэтажный, деревянный, серый частный загородный дом в морском стиле с двускатной крышей, крышей из гибкой черепицы, коричневой крышей и отделкой дранкой
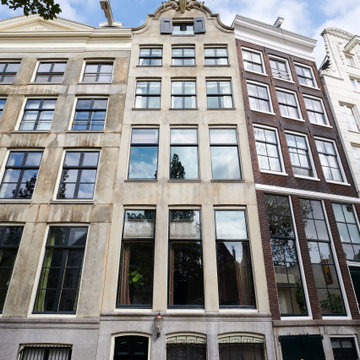
На фото: четырехэтажный, серый таунхаус в классическом стиле с облицовкой из камня с
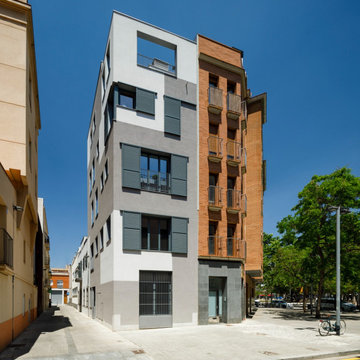
Источник вдохновения для домашнего уюта: четырехэтажный, серый частный загородный дом в стиле ретро с комбинированной облицовкой, двускатной крышей, черепичной крышей и серой крышей
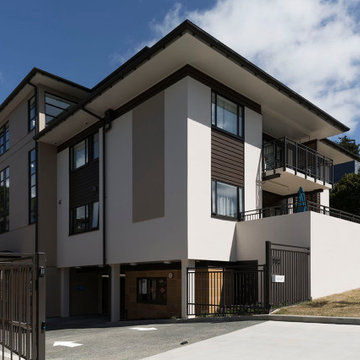
Stylish retirement living spaces
Пример оригинального дизайна: четырехэтажный, серый многоквартирный дом в современном стиле с облицовкой из ЦСП и плоской крышей
Пример оригинального дизайна: четырехэтажный, серый многоквартирный дом в современном стиле с облицовкой из ЦСП и плоской крышей
Красивые четырехэтажные, серые дома – 206 фото фасадов
2