Красивые четырехэтажные дома – 134 черные фото фасадов
Сортировать:
Бюджет
Сортировать:Популярное за сегодня
81 - 100 из 134 фото
1 из 3
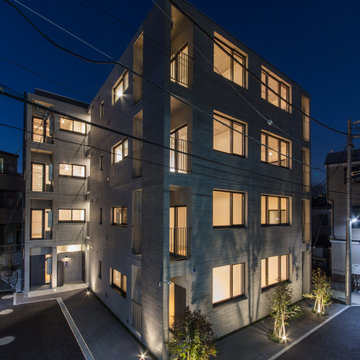
亡き父から受け継いだ、鶴見駅から徒歩10分程度の敷地に建つ12世帯の賃貸マンション。私道の行き止まりで敷地形状も不整形だったが、その条件を逆手に取り、静かな環境と落ち着いたデザインでワンランク上の賃料が取れるマンションを目指した。将来の賃貸需要の変化に対応できるよう、戸境壁の一部をブロック造として間取り変更がしやすい設計になっている。小さなワンルームで目先の利回りを求めるのではなく、10年、20年先を考えた賃貸マンションである。
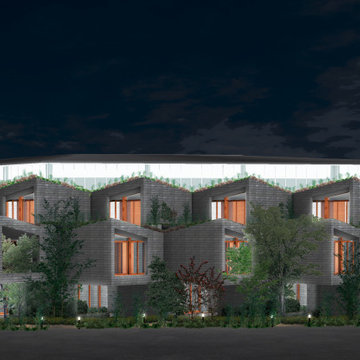
この計画では、サウジアラビアの高所得者向けに周辺の画一的な街並みから差異ある住まい方を計画し、これからの建築文化発展へ寄与することを目的にしている。
建物ボリュームは住戸群を敷地境界に並行に配置するのではなく、約45℃回転させて配置することにした。これにより、隣地もしくは道路向かいの建物と対面しないで良い上に十分な距離感を確保できる。メゾネット型の住戸ユニットは上限間でフロアをずらし、奥行き感のあるユニットとし、それの積み方を工夫することで6.4mの大胆な片持ちを実現する一方で全体として構造安定性と開放性を確保する。結果的に各住戸ユニットに独立性が生まれ、全体の印象として浮遊感を与えている。
この住戸群の中央を貫通するように、歴史的なイスラム建築の構成要素の一つであるイーワーンに倣い、半外部の大空間であるオープンヴォイドを計画した。ここには緑が計画され風や光が通るため、1階は庭園のようなオープンロビー、2階は遊歩道のようなバルコニーとなる。4階のフロアボリュームがこのオープンな1階、2階の庇としての役割を持ち、雨量の多い気候に対応している。オープンヴォイド上部の天窓は光の取り入れや排熱など独特な気候状況に対応する計画としている。
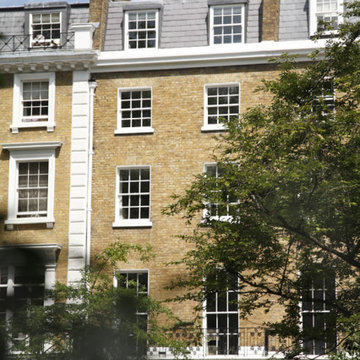
Источник вдохновения для домашнего уюта: четырехэтажный, кирпичный таунхаус в викторианском стиле с мансардной крышей, черепичной крышей и серой крышей
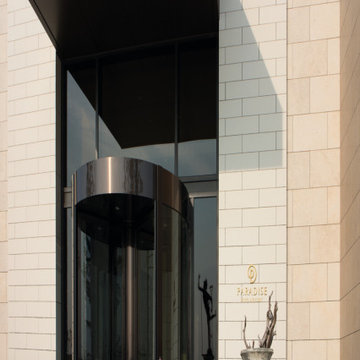
Our terrazzo is a favorite of architects and architectural design firms. We like to think of marble agglomerate as a modern Venetian terrazzo that, thanks to its great style and performance, is the perfect solution for an endless array of projects, from the retail outlets of major fashion houses to prestigious business offices around the world, as well as for the exterior cladding for entire buildings.
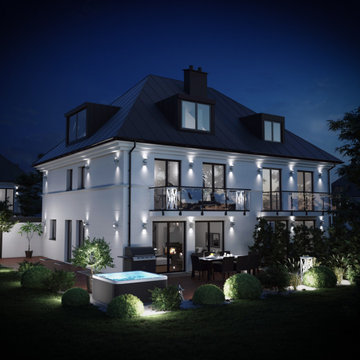
Doppelhaushälfte mit Holzterrasse und Jakuzzi
Свежая идея для дизайна: четырехэтажный, белый дуплекс среднего размера в классическом стиле с металлической крышей - отличное фото интерьера
Свежая идея для дизайна: четырехэтажный, белый дуплекс среднего размера в классическом стиле с металлической крышей - отличное фото интерьера
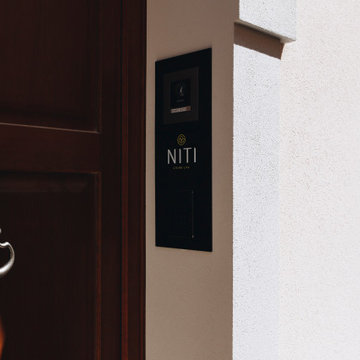
Démolition et reconstruction d'un immeuble dans le centre historique de Castellammare del Golfo composé de petits appartements confortables où vous pourrez passer vos vacances. L'idée était de conserver l'aspect architectural avec un goût historique actuel mais en le reproposant dans une tonalité moderne.Des matériaux précieux ont été utilisés, tels que du parquet en bambou pour le sol, du marbre pour les salles de bains et le hall d'entrée, un escalier métallique avec des marches en bois et des couloirs en marbre, des luminaires encastrés ou suspendus, des boiserie sur les murs des chambres et dans les couloirs, des dressings ouverte, portes intérieures en laque mate avec une couleur raffinée, fenêtres en bois, meubles sur mesure, mini-piscines et mobilier d'extérieur. Chaque étage se distingue par la couleur, l'ameublement et les accessoires d'ameublement. Tout est contrôlé par l'utilisation de la domotique. Un projet de design d'intérieur avec un design unique qui a permis d'obtenir des appartements de luxe.
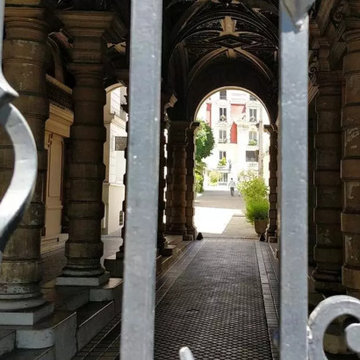
Portail spectaculaire avec ses grilles fin XIXe devant le style éclectique de ces fantaisies d'époque, aujourd'hui classées.
На фото: большой, четырехэтажный, разноцветный многоквартирный дом в стиле фьюжн с облицовкой из крашеного кирпича, односкатной крышей, черепичной крышей, серой крышей и отделкой дранкой с
На фото: большой, четырехэтажный, разноцветный многоквартирный дом в стиле фьюжн с облицовкой из крашеного кирпича, односкатной крышей, черепичной крышей, серой крышей и отделкой дранкой с
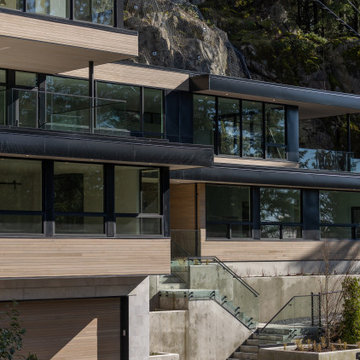
The front exterior of this modern custom home, situated on a very steep slop site in West Vancouver. You can see the home situated on top of the rock face, which was the original primary dwelling before we subdivided the lot and designed the Westport Residence.
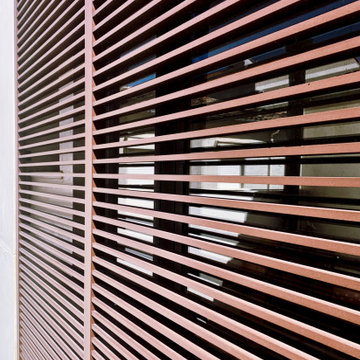
Стильный дизайн: большой, четырехэтажный, разноцветный частный загородный дом в современном стиле с облицовкой из металла, плоской крышей, крышей из смешанных материалов и белой крышей - последний тренд
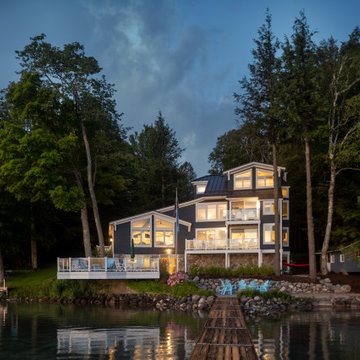
Стильный дизайн: большой, четырехэтажный, синий частный загородный дом в классическом стиле с облицовкой из винила, металлической крышей и серой крышей - последний тренд
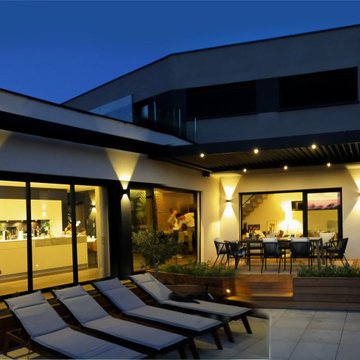
ambiance nocturne sur plage-piscine
Свежая идея для дизайна: четырехэтажный дом среднего размера в стиле модернизм с плоской крышей - отличное фото интерьера
Свежая идея для дизайна: четырехэтажный дом среднего размера в стиле модернизм с плоской крышей - отличное фото интерьера
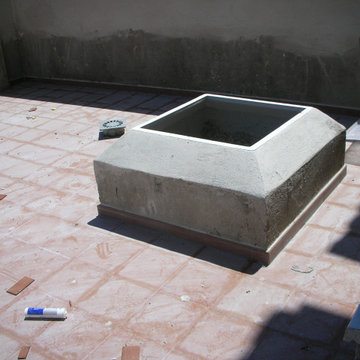
Cubierta plana transitable, no ventilada, con solado fijo, tipo invertida, pendiente del 1% al 5%, para tráfico peatonal privado.
На фото: огромный, четырехэтажный, кирпичный, коричневый многоквартирный дом в стиле модернизм с двускатной крышей и черепичной крышей с
На фото: огромный, четырехэтажный, кирпичный, коричневый многоквартирный дом в стиле модернизм с двускатной крышей и черепичной крышей с
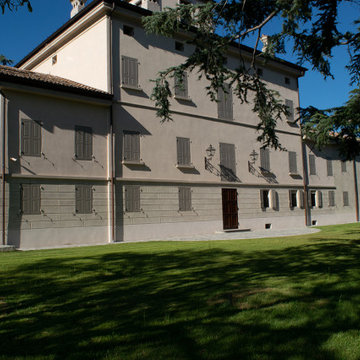
Источник вдохновения для домашнего уюта: огромный, четырехэтажный, бежевый частный загородный дом в классическом стиле с черепичной крышей

01-Studie eines Bürogebäudes mit unterschiedlichen räumlichen Nutzungsanforderungen
02-Entwurf des Erdgeschosses und des ersten Obergeschosses
На фото: огромный, четырехэтажный, кирпичный, коричневый дом в современном стиле с плоской крышей и отделкой планкеном с
На фото: огромный, четырехэтажный, кирпичный, коричневый дом в современном стиле с плоской крышей и отделкой планкеном с
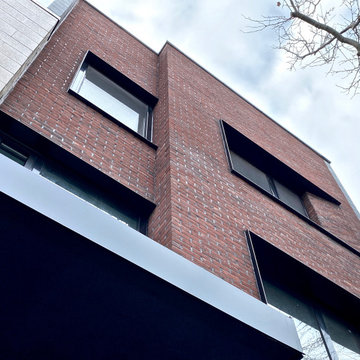
A new, ground-up attached house facing Cooper Park in Williamsburg Brooklyn. The site is in a row of small 1950s two-story, split-level brick townhouses, some of which have been modified and enlarged over the years and one of which was replaced by this building.
The exterior is intentionally subdued, reminiscent of the brick warehouse architecture that occupies much of the neighborhood. In contrast, the interior is bright, dynamic and highly-innovative. In a nod to the original house, nC2 opted to explore the idea of a new, urban version of the split-level home.
The house is organized around a stair oriented laterally at its center, which becomes a focal point for the free-flowing spaces that surround it. All of the main spaces of the house - entry hall, kitchen/dining area, living room, mezzanine and a tv room on the top floor - are open to each other and to the main stair. The split-level configuration serves to differentiate these spaces while maintaining the open quality of the house.
A four-story high mural by the artist Jerry Inscoe occupies one entire side of the building and creates a dialog with the architecture. Like the building itself, it can only be truly appreciated by moving through the spaces.
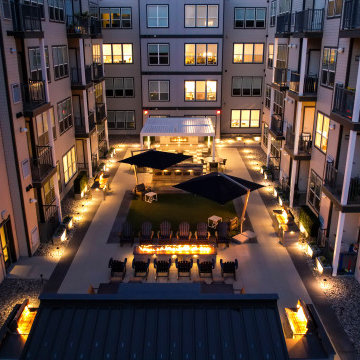
Источник вдохновения для домашнего уюта: четырехэтажный, бежевый дом с плоской крышей и белой крышей
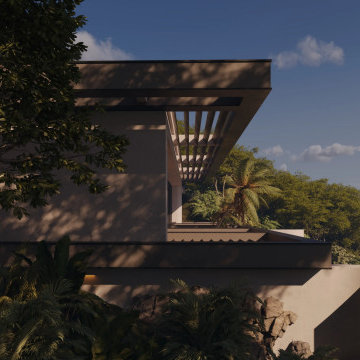
This architectural detail essence of a modern tropical design that prioritizes a seamless connection with the natural surroundings. The structure's clean lines and warm neutral tones are complemented by the lush greenery, creating an inviting outdoor space that is both private and open. Minimalist design principles are applied, allowing the beauty of the tropical plants and trees to stand out and become a focal point of the aesthetic.
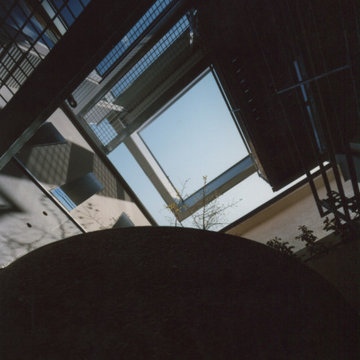
На фото: четырехэтажный, серый дуплекс в стиле модернизм с
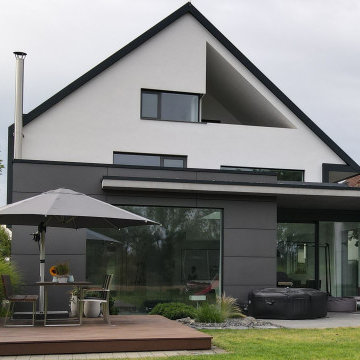
Идея дизайна: четырехэтажный, черный частный загородный дом в стиле модернизм с облицовкой из ЦСП, двускатной крышей, металлической крышей и черной крышей
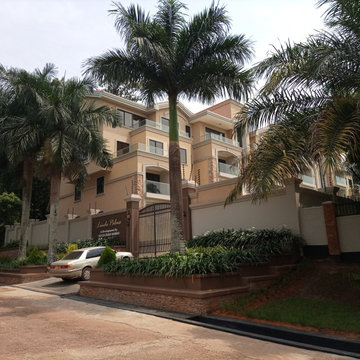
These Condo Apartments are a Mediterranean-inspired style with modern details located in upscale neighborhood of Bugolobi, an upscale suburb of Kampala. This building remodel consists of 9 no. 3 bed units. This project perfectly caters to the residents lifestyle needs thanks to an expansive outdoor space with scattered play areas for the children to enjoy.
Красивые четырехэтажные дома – 134 черные фото фасадов
5