Красивые четырехэтажные частные загородные дома – 718 фото фасадов
Сортировать:
Бюджет
Сортировать:Популярное за сегодня
141 - 160 из 718 фото
1 из 3
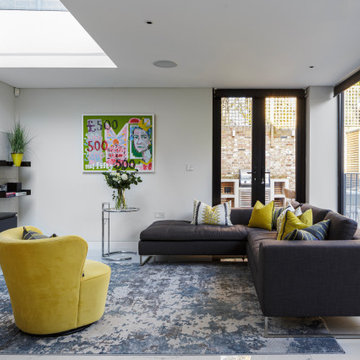
New rear extension containing the family area, breakfast area and open plan Kitchen.
На фото: большой, четырехэтажный частный загородный дом в стиле модернизм с комбинированной облицовкой и двускатной крышей с
На фото: большой, четырехэтажный частный загородный дом в стиле модернизм с комбинированной облицовкой и двускатной крышей с
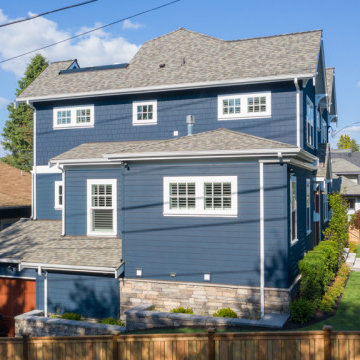
Completed in 2019, this is a home we completed for client who initially engaged us to remodeled their 100 year old classic craftsman bungalow on Seattle’s Queen Anne Hill. During our initial conversation, it became readily apparent that their program was much larger than a remodel could accomplish and the conversation quickly turned toward the design of a new structure that could accommodate a growing family, a live-in Nanny, a variety of entertainment options and an enclosed garage – all squeezed onto a compact urban corner lot.
Project entitlement took almost a year as the house size dictated that we take advantage of several exceptions in Seattle’s complex zoning code. After several meetings with city planning officials, we finally prevailed in our arguments and ultimately designed a 4 story, 3800 sf house on a 2700 sf lot. The finished product is light and airy with a large, open plan and exposed beams on the main level, 5 bedrooms, 4 full bathrooms, 2 powder rooms, 2 fireplaces, 4 climate zones, a huge basement with a home theatre, guest suite, climbing gym, and an underground tavern/wine cellar/man cave. The kitchen has a large island, a walk-in pantry, a small breakfast area and access to a large deck. All of this program is capped by a rooftop deck with expansive views of Seattle’s urban landscape and Lake Union.
Unfortunately for our clients, a job relocation to Southern California forced a sale of their dream home a little more than a year after they settled in after a year project. The good news is that in Seattle’s tight housing market, in less than a week they received several full price offers with escalator clauses which allowed them to turn a nice profit on the deal.
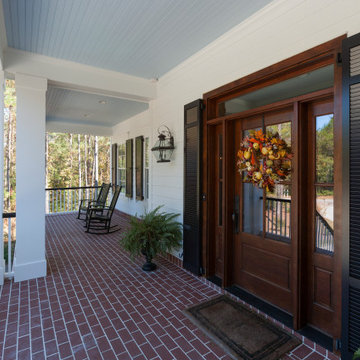
Stained wood front door and large expansive front porch
Идея дизайна: огромный, четырехэтажный, белый частный загородный дом в классическом стиле с облицовкой из ЦСП, двускатной крышей и металлической крышей
Идея дизайна: огромный, четырехэтажный, белый частный загородный дом в классическом стиле с облицовкой из ЦСП, двускатной крышей и металлической крышей
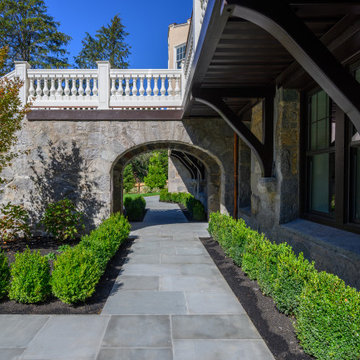
Идея дизайна: огромный, четырехэтажный частный загородный дом в средиземноморском стиле с облицовкой из цементной штукатурки

This Victorian style home was built on the pink granite bedrock of Cut-in-Two Island in the heart of the Thimble Islands archipelago in Long Island Sound.
Jim Fiora Photography LLC
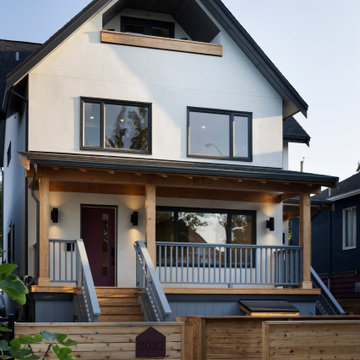
Свежая идея для дизайна: большой, четырехэтажный, белый частный загородный дом в современном стиле с облицовкой из цементной штукатурки, двускатной крышей, крышей из гибкой черепицы и черной крышей - отличное фото интерьера
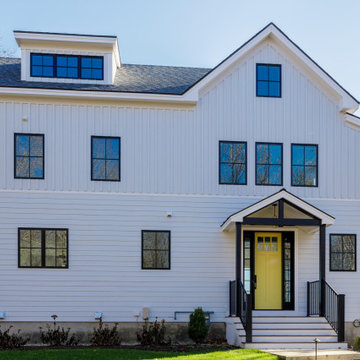
Стильный дизайн: белый, четырехэтажный частный загородный дом в скандинавском стиле с облицовкой из винила и крышей из гибкой черепицы - последний тренд
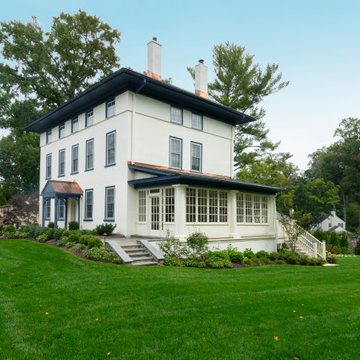
What a treat it was to work on this 190-year-old colonial home! Since the home is on the Historical Register, we worked with the owners on its preservation by adding historically accurate features and details. The stucco is accented with “Colonial Blue” paint on the trim and doors. The copper roofs on the portico and side entrance and the copper flashing around each chimney add a pop of shine. We also rebuilt the house’s deck, laid the slate patio, and installed the white picket fence.
Rudloff Custom Builders has won Best of Houzz for Customer Service in 2014, 2015 2016, 2017, 2019, and 2020. We also were voted Best of Design in 2016, 2017, 2018, 2019 and 2020, which only 2% of professionals receive. Rudloff Custom Builders has been featured on Houzz in their Kitchen of the Week, What to Know About Using Reclaimed Wood in the Kitchen as well as included in their Bathroom WorkBook article. We are a full service, certified remodeling company that covers all of the Philadelphia suburban area. This business, like most others, developed from a friendship of young entrepreneurs who wanted to make a difference in their clients’ lives, one household at a time. This relationship between partners is much more than a friendship. Edward and Stephen Rudloff are brothers who have renovated and built custom homes together paying close attention to detail. They are carpenters by trade and understand concept and execution. Rudloff Custom Builders will provide services for you with the highest level of professionalism, quality, detail, punctuality and craftsmanship, every step of the way along our journey together.
Specializing in residential construction allows us to connect with our clients early in the design phase to ensure that every detail is captured as you imagined. One stop shopping is essentially what you will receive with Rudloff Custom Builders from design of your project to the construction of your dreams, executed by on-site project managers and skilled craftsmen. Our concept: envision our client’s ideas and make them a reality. Our mission: CREATING LIFETIME RELATIONSHIPS BUILT ON TRUST AND INTEGRITY.
Photo credit: Linda McManus
Before photo credit: Kurfiss Sotheby's International Realty
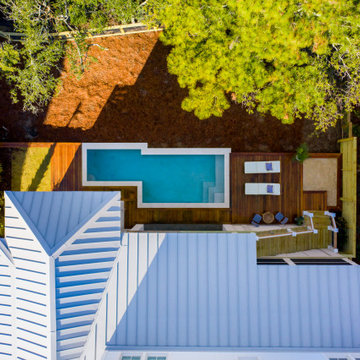
Inspired by the Dutch West Indies architecture of the tropics, this custom designed coastal home backs up to the Wando River marshes on Daniel Island. With expansive views from the observation tower of the ports and river, this Charleston, SC home packs in multiple modern, coastal design features on both the exterior & interior of the home.
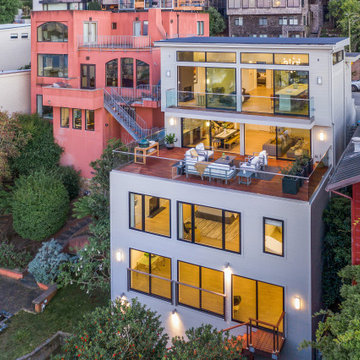
For our client, who had previous experience working with architects, we enlarged, completely gutted and remodeled this Twin Peaks diamond in the rough. The top floor had a rear-sloping ceiling that cut off the amazing view, so our first task was to raise the roof so the great room had a uniformly high ceiling. Clerestory windows bring in light from all directions. In addition, we removed walls, combined rooms, and installed floor-to-ceiling, wall-to-wall sliding doors in sleek black aluminum at each floor to create generous rooms with expansive views. At the basement, we created a full-floor art studio flooded with light and with an en-suite bathroom for the artist-owner. New exterior decks, stairs and glass railings create outdoor living opportunities at three of the four levels. We designed modern open-riser stairs with glass railings to replace the existing cramped interior stairs. The kitchen features a 16 foot long island which also functions as a dining table. We designed a custom wall-to-wall bookcase in the family room as well as three sleek tiled fireplaces with integrated bookcases. The bathrooms are entirely new and feature floating vanities and a modern freestanding tub in the master. Clean detailing and luxurious, contemporary finishes complete the look.
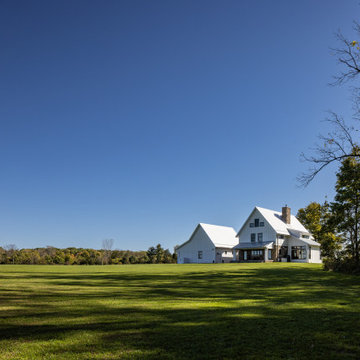
This modern farmhouse is a custom home in Findlay, Ohio.
Свежая идея для дизайна: большой, четырехэтажный, белый частный загородный дом в стиле кантри с облицовкой из ЦСП, двускатной крышей, металлической крышей, серой крышей и отделкой доской с нащельником - отличное фото интерьера
Свежая идея для дизайна: большой, четырехэтажный, белый частный загородный дом в стиле кантри с облицовкой из ЦСП, двускатной крышей, металлической крышей, серой крышей и отделкой доской с нащельником - отличное фото интерьера
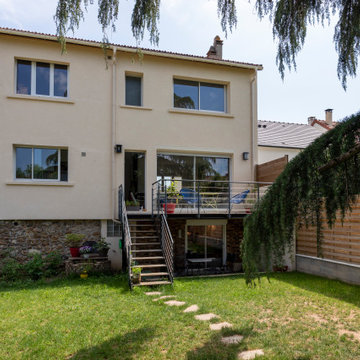
La nouvelle façade arrière avec ses nouvelles fenêtres, portes coulissantes, ITE et terrasse.
Свежая идея для дизайна: четырехэтажный, бежевый частный загородный дом среднего размера в современном стиле с облицовкой из камня, двускатной крышей, черепичной крышей и красной крышей - отличное фото интерьера
Свежая идея для дизайна: четырехэтажный, бежевый частный загородный дом среднего размера в современном стиле с облицовкой из камня, двускатной крышей, черепичной крышей и красной крышей - отличное фото интерьера
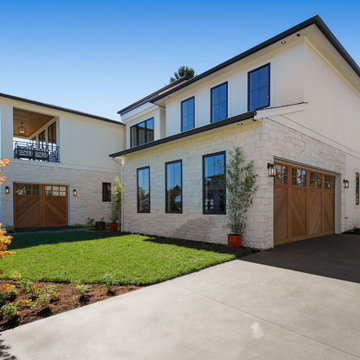
Modern Italian home front-facing balcony featuring three outdoor-living areas, six bedrooms, two garages, and a living driveway.
Пример оригинального дизайна: огромный, четырехэтажный, белый частный загородный дом в стиле модернизм с коричневой крышей
Пример оригинального дизайна: огромный, четырехэтажный, белый частный загородный дом в стиле модернизм с коричневой крышей
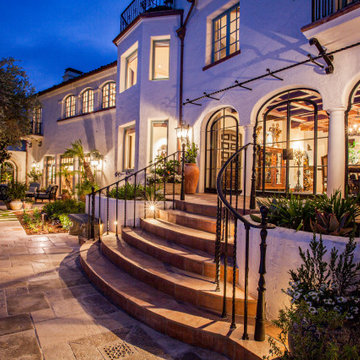
На фото: большой, четырехэтажный, белый частный загородный дом с облицовкой из цементной штукатурки и черепичной крышей с
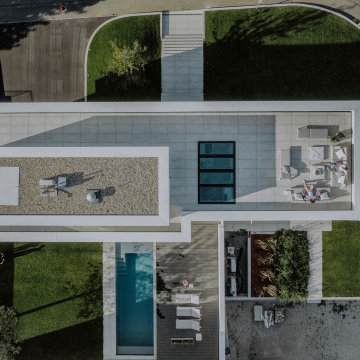
Источник вдохновения для домашнего уюта: большой, четырехэтажный частный загородный дом в стиле модернизм с облицовкой из цементной штукатурки, плоской крышей и металлической крышей
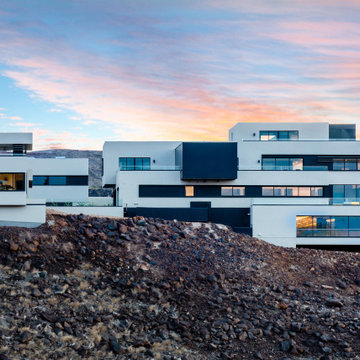
Идея дизайна: огромный, четырехэтажный частный загородный дом в современном стиле с плоской крышей
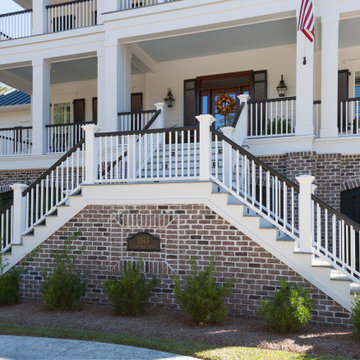
Front steps leading to front porch
На фото: огромный, четырехэтажный, белый частный загородный дом в классическом стиле с облицовкой из ЦСП, двускатной крышей и металлической крышей
На фото: огромный, четырехэтажный, белый частный загородный дом в классическом стиле с облицовкой из ЦСП, двускатной крышей и металлической крышей
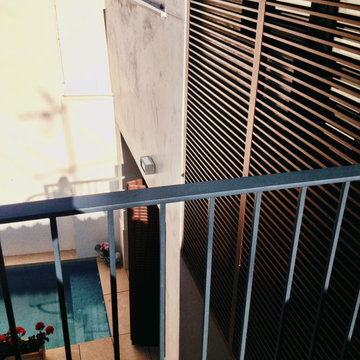
Свежая идея для дизайна: большой, четырехэтажный, разноцветный частный загородный дом в современном стиле с облицовкой из металла, плоской крышей, крышей из смешанных материалов и белой крышей - отличное фото интерьера
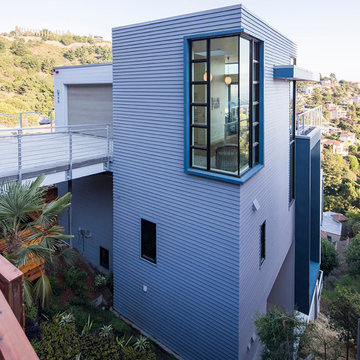
На фото: четырехэтажный, серый, большой частный загородный дом в стиле модернизм с облицовкой из ЦСП и плоской крышей
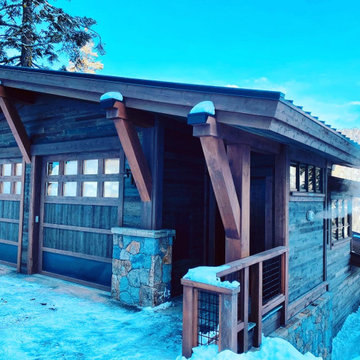
Свежая идея для дизайна: большой, четырехэтажный частный загородный дом в классическом стиле с комбинированной облицовкой, металлической крышей и черной крышей - отличное фото интерьера
Красивые четырехэтажные частные загородные дома – 718 фото фасадов
8