Красивые частные загородные дома с зеленой крышей – 1 999 фото фасадов
Сортировать:
Бюджет
Сортировать:Популярное за сегодня
121 - 140 из 1 999 фото
1 из 3
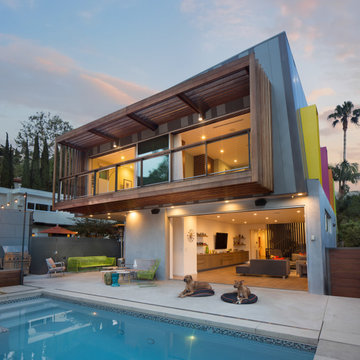
Свежая идея для дизайна: двухэтажный, разноцветный частный загородный дом среднего размера в стиле модернизм с облицовкой из металла, плоской крышей и зеленой крышей - отличное фото интерьера
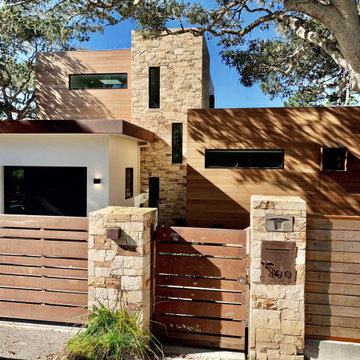
Western Red Cedar - Horizontal Siding
Stucco - White Smooth
Stone Clad - Stacked Carmel Stone
Corten Steel - Window Frames, Fascia, Entry Gate
Aluminum Windows - Black Push-Out Casement
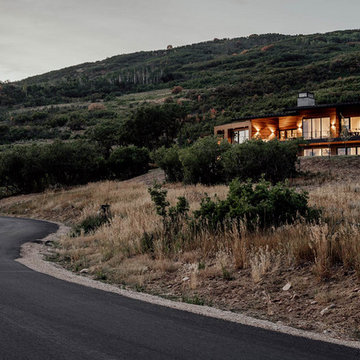
Axboe Residence at twilight.
Идея дизайна: большой, двухэтажный, разноцветный частный загородный дом в современном стиле с комбинированной облицовкой, плоской крышей и зеленой крышей
Идея дизайна: большой, двухэтажный, разноцветный частный загородный дом в современном стиле с комбинированной облицовкой, плоской крышей и зеленой крышей
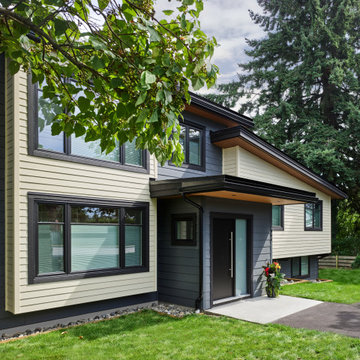
At roughly 1,600 sq.ft. of existing living space, this modest 1971 split level home was too small for the family living there and in need of updating. Modifications to the existing roof line, adding a half 2nd level, and adding a new entry effected an overall change in building form. New finishes inside and out complete the alterations, creating a fresh new look. The sloping site drops away to the east, resulting in incredible views from all levels. From the clean, crisp interior spaces expansive glazing frames the VISTA.

Стильный дизайн: большой, двухэтажный, коричневый частный загородный дом в стиле модернизм с облицовкой из металла, плоской крышей, зеленой крышей, белой крышей и отделкой планкеном - последний тренд
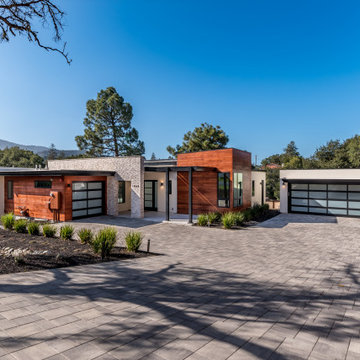
Large modern gray and white two-story stucco, siding and stone exterior home in Los Altos.
На фото: большой, двухэтажный, деревянный, серый частный загородный дом в стиле модернизм с плоской крышей и зеленой крышей
На фото: большой, двухэтажный, деревянный, серый частный загородный дом в стиле модернизм с плоской крышей и зеленой крышей

На фото: большой, двухэтажный, коричневый частный загородный дом в стиле кантри с комбинированной облицовкой, вальмовой крышей и зеленой крышей
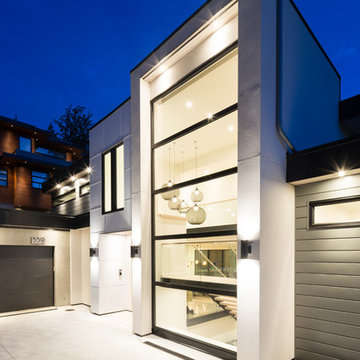
www.emapeter.com
Стильный дизайн: большой, трехэтажный, серый частный загородный дом в современном стиле с облицовкой из металла, плоской крышей и зеленой крышей - последний тренд
Стильный дизайн: большой, трехэтажный, серый частный загородный дом в современном стиле с облицовкой из металла, плоской крышей и зеленой крышей - последний тренд
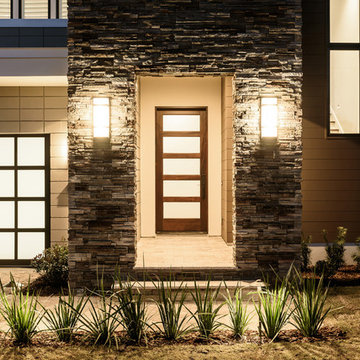
Jeff Westcott Photography
Стильный дизайн: двухэтажный, разноцветный частный загородный дом среднего размера в современном стиле с плоской крышей, комбинированной облицовкой и зеленой крышей - последний тренд
Стильный дизайн: двухэтажный, разноцветный частный загородный дом среднего размера в современном стиле с плоской крышей, комбинированной облицовкой и зеленой крышей - последний тренд
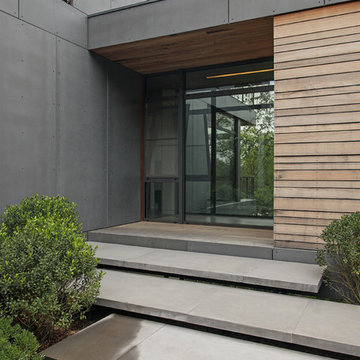
Project for: BWA
На фото: большой, двухэтажный, серый частный загородный дом в стиле модернизм с облицовкой из бетона, плоской крышей и зеленой крышей
На фото: большой, двухэтажный, серый частный загородный дом в стиле модернизм с облицовкой из бетона, плоской крышей и зеленой крышей

Pierre Galant
Стильный дизайн: большой, двухэтажный, деревянный, зеленый частный загородный дом в стиле кантри с двускатной крышей и зеленой крышей - последний тренд
Стильный дизайн: большой, двухэтажный, деревянный, зеленый частный загородный дом в стиле кантри с двускатной крышей и зеленой крышей - последний тренд

Danish modern design showcases spectacular views of the Park City area in this recent project. The interior designer/homeowner and her family worked closely with Park City Design + Build to create what she describes as a “study in transparent, indoor/outdoor mountain living.” Large LiftSlides, a pivot door, glass walls and other units, all in Zola’s Thermo Alu75™ line, frame views and give easy access to the outdoors, while complementing the sleek but warm palette and design.
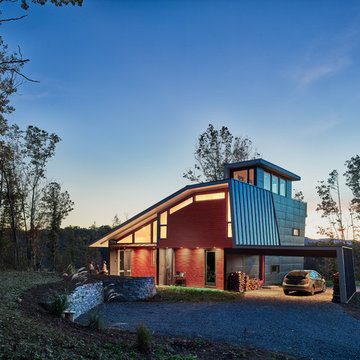
Стильный дизайн: трехэтажный, серый частный загородный дом среднего размера в стиле модернизм с комбинированной облицовкой, вальмовой крышей и зеленой крышей - последний тренд
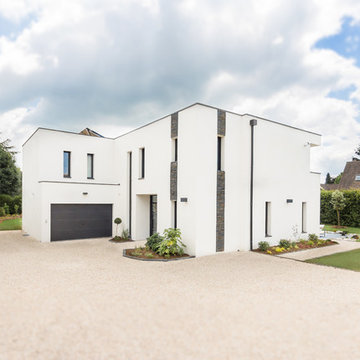
Villa zen de chez Yvelines Tradition, toit terrasse de 240 m² avec parement pierre en façade
Стильный дизайн: большой, двухэтажный, белый частный загородный дом в стиле модернизм с облицовкой из камня, плоской крышей и зеленой крышей - последний тренд
Стильный дизайн: большой, двухэтажный, белый частный загородный дом в стиле модернизм с облицовкой из камня, плоской крышей и зеленой крышей - последний тренд
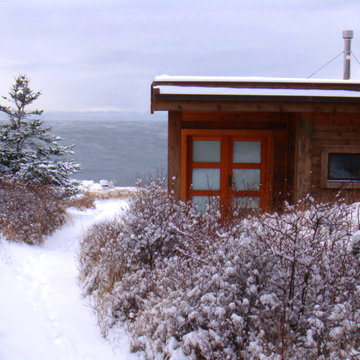
Photographer: Geoff Prentiss
На фото: маленький, одноэтажный, деревянный, коричневый частный загородный дом в стиле модернизм с плоской крышей и зеленой крышей для на участке и в саду
На фото: маленький, одноэтажный, деревянный, коричневый частный загородный дом в стиле модернизм с плоской крышей и зеленой крышей для на участке и в саду

Стильный дизайн: огромный, трехэтажный, бежевый частный загородный дом в стиле неоклассика (современная классика) с облицовкой из цементной штукатурки, полувальмовой крышей и зеленой крышей - последний тренд
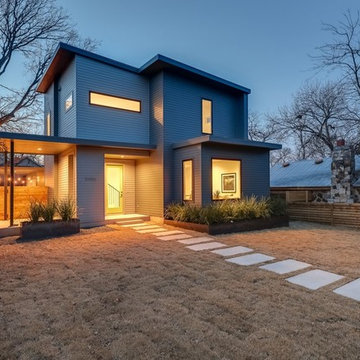
Secluded side yard
На фото: двухэтажный, деревянный, серый частный загородный дом среднего размера в стиле ретро с плоской крышей и зеленой крышей с
На фото: двухэтажный, деревянный, серый частный загородный дом среднего размера в стиле ретро с плоской крышей и зеленой крышей с
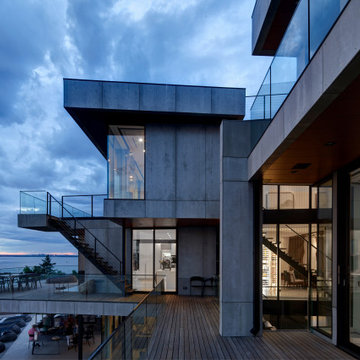
The site for this waterfront residence is located on the
Great Neck Peninsula, facing west to views of NYC and
the borough bridges. When purchased, there existed a
50-year-old house and pool structurally condemned
which required immediate removal. Once the site was
cleared, a year was devoted to stabilizing the seawall
and hill to accommodate the newly proposed home.
The lot size, shape and relationship to an easement
access road, overlaid with strict zoning regulations was
a key factor in the organization of the client’s program
elements. The arc contour of the easement road and
required setback informed the front facade shape,
which was designed as a privacy screen, as adjacent
homes are in close proximity. Due to strict height
requirements the house from the street appears to be
one story and then steps down the hill allowing for
three fully occupiable floors. The local jurisdiction also
granted special approval accepting the design of the
garage, within the front set back, as its roof is level with
the roadbed and fully landscaped. A path accesses a
hidden door to the bedroom level of the house. The
garage is accessed through a semicircular driveway
that leads to a depressed entry courtyard, offering
privacy to the main entrance.
The configuration of the home is a U-shape surrounding a
rear courtyard. This shape, along with suspended pods
assures water views to all occupants while not
compromising privacy from the adjacent homes.
The house is constructed on a steel frame, clad with fiber
cement, resin panels and an aluminum curtain wall
system. All roofs are accessible as either decks or
landscaped garden areas.
The lower level accesses decks, an outdoor kitchen, and
pool area which are perched on the edge of the upper
retaining wall.
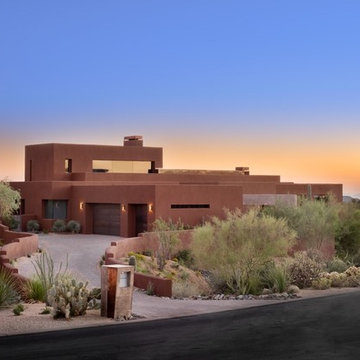
Пример оригинального дизайна: двухэтажный, коричневый частный загородный дом среднего размера в стиле фьюжн с облицовкой из цементной штукатурки, плоской крышей и зеленой крышей
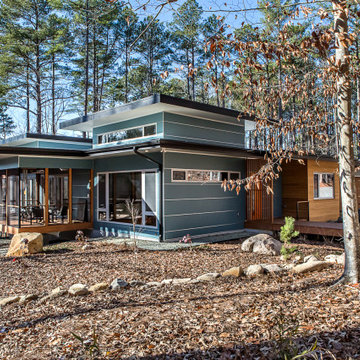
To the left of the entry you get a glimpse of the cantilevered screen porch which allows panoramic views of the beech wood forest.
Источник вдохновения для домашнего уюта: одноэтажный, синий частный загородный дом среднего размера в стиле ретро с облицовкой из ЦСП, плоской крышей и зеленой крышей
Источник вдохновения для домашнего уюта: одноэтажный, синий частный загородный дом среднего размера в стиле ретро с облицовкой из ЦСП, плоской крышей и зеленой крышей
Красивые частные загородные дома с зеленой крышей – 1 999 фото фасадов
7