Красивые частные загородные дома с мансардной крышей – 3 193 фото фасадов
Сортировать:
Бюджет
Сортировать:Популярное за сегодня
141 - 160 из 3 193 фото
1 из 3

This new, custom home is designed to blend into the existing “Cottage City” neighborhood in Linden Hills. To accomplish this, we incorporated the “Gambrel” roof form, which is a barn-shaped roof that reduces the scale of a 2-story home to appear as a story-and-a-half. With a Gambrel home existing on either side, this is the New Gambrel on the Block.
This home has a traditional--yet fresh--design. The columns, located on the front porch, are of the Ionic Classical Order, with authentic proportions incorporated. Next to the columns is a light, modern, metal railing that stands in counterpoint to the home’s classic frame. This balance of traditional and fresh design is found throughout the home.
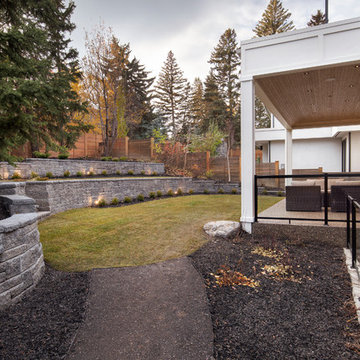
На фото: двухэтажный, бежевый частный загородный дом в стиле неоклассика (современная классика) с облицовкой из цементной штукатурки, мансардной крышей и крышей из гибкой черепицы
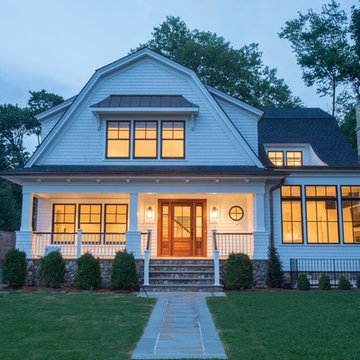
Свежая идея для дизайна: большой, двухэтажный, деревянный, белый частный загородный дом в стиле кантри с мансардной крышей и крышей из гибкой черепицы - отличное фото интерьера

Shingle Style Home featuring Bevolo Lighting.
Perfect for a family, this shingle-style home offers ample play zones complemented by tucked-away areas. With the residence’s full scale only apparent from the back, Harrison Design’s concept optimizes water views. The living room connects with the open kitchen via the dining area, distinguished by its vaulted ceiling and expansive windows. An octagonal-shaped tower with a domed ceiling serves as an office and lounge. Much of the upstairs design is oriented toward the children, with a two-level recreation area, including an indoor climbing wall. A side wing offers a live-in suite for a nanny or grandparents.
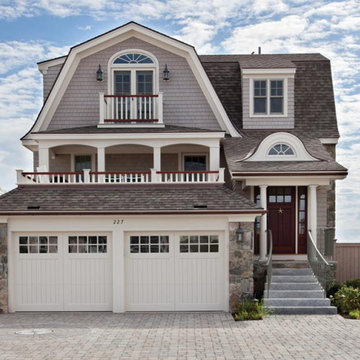
Cape Cod home with Cape Cod gray shingles, white trim and a 2 car garage under a 2 floor partial covered deck. This home has a Gambrel roof line with asphalt shingle, and 2 dormers. The driveway is made pavers and lined with a 6 ft pine fence. The granite stairway leading up to the front Mahogany door has 2 aged bronze railings attached to 2 fiberglass colonial columns that hold up the front deck entry porch roof with Hydrangeas on either side of the railings.
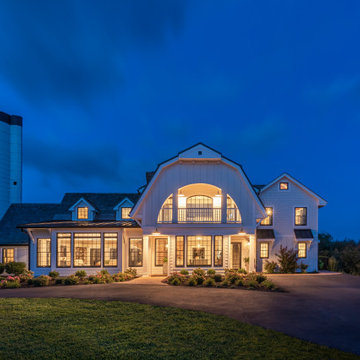
Пример оригинального дизайна: огромный, двухэтажный, деревянный, белый частный загородный дом в стиле кантри с мансардной крышей и крышей из гибкой черепицы
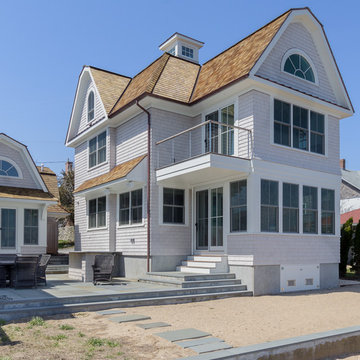
richard alan photography
Источник вдохновения для домашнего уюта: трехэтажный, деревянный, бежевый частный загородный дом среднего размера в морском стиле с мансардной крышей и крышей из гибкой черепицы
Источник вдохновения для домашнего уюта: трехэтажный, деревянный, бежевый частный загородный дом среднего размера в морском стиле с мансардной крышей и крышей из гибкой черепицы
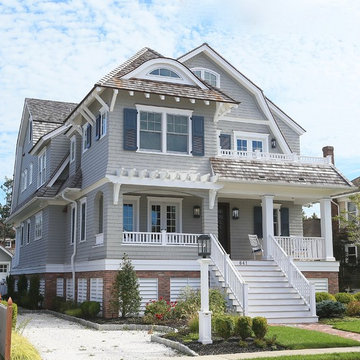
Seashore colonial home.
Свежая идея для дизайна: бежевый частный загородный дом в морском стиле с мансардной крышей и крышей из гибкой черепицы - отличное фото интерьера
Свежая идея для дизайна: бежевый частный загородный дом в морском стиле с мансардной крышей и крышей из гибкой черепицы - отличное фото интерьера
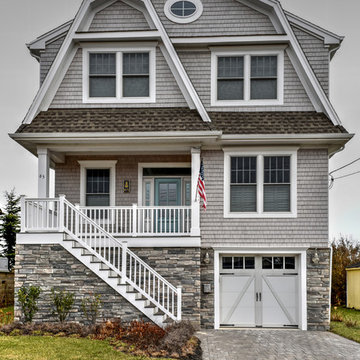
Пример оригинального дизайна: трехэтажный, серый частный загородный дом в морском стиле с комбинированной облицовкой, мансардной крышей и крышей из гибкой черепицы
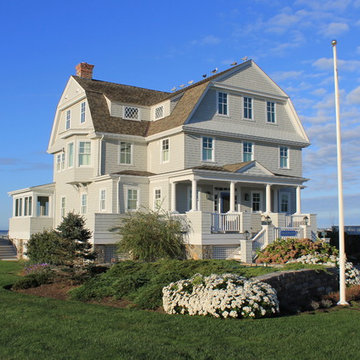
Источник вдохновения для домашнего уюта: трехэтажный, серый частный загородный дом в морском стиле с мансардной крышей и крышей из гибкой черепицы
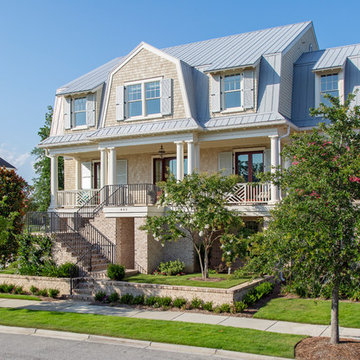
Julia Lynn
На фото: трехэтажный, деревянный, бежевый частный загородный дом в морском стиле с мансардной крышей и металлической крышей
На фото: трехэтажный, деревянный, бежевый частный загородный дом в морском стиле с мансардной крышей и металлической крышей
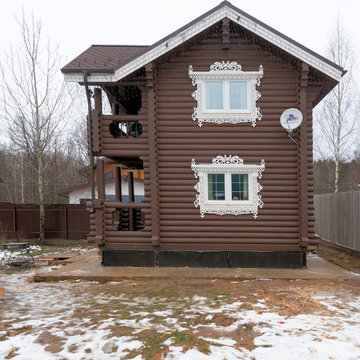
Свежая идея для дизайна: маленький, двухэтажный, деревянный, коричневый частный загородный дом с мансардной крышей и крышей из гибкой черепицы для на участке и в саду - отличное фото интерьера
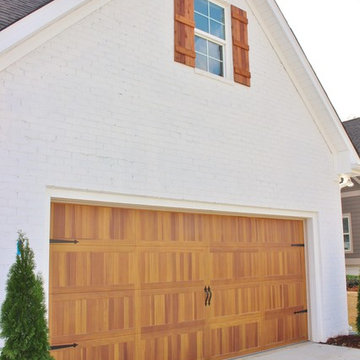
Painted Brick Exterior with cedar look garage door an shutters.
Источник вдохновения для домашнего уюта: двухэтажный, кирпичный, белый частный загородный дом среднего размера с мансардной крышей и крышей из гибкой черепицы
Источник вдохновения для домашнего уюта: двухэтажный, кирпичный, белый частный загородный дом среднего размера с мансардной крышей и крышей из гибкой черепицы
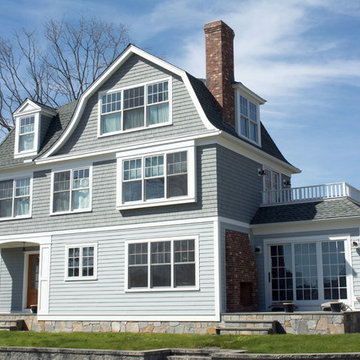
Пример оригинального дизайна: маленький, двухэтажный, деревянный, серый частный загородный дом в морском стиле с мансардной крышей и крышей из гибкой черепицы для на участке и в саду
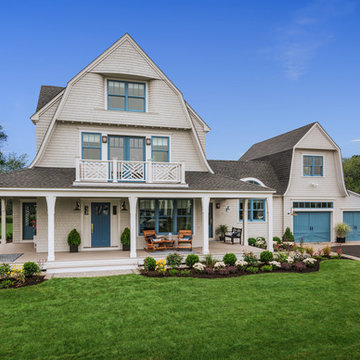
Clopay Canyon Ridge Collection Limited Edition Series faux wood garage doors are featured on the This Old House 2017 Idea House, a one-of-a-kind coastal home in South Kingstown, RI. The three-story shingle-style, gambrel-roof home highlights innovative building techniques and durable, weatherproof, energy-efficient materials for coastal building. Photo credit: Nat Rea.
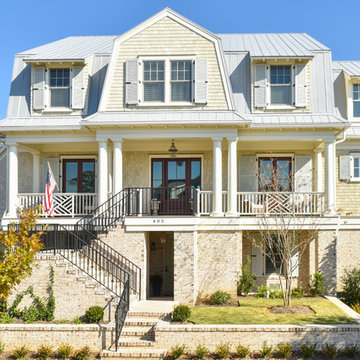
Tripp Smith
Стильный дизайн: трехэтажный частный загородный дом в морском стиле с комбинированной облицовкой, мансардной крышей и металлической крышей - последний тренд
Стильный дизайн: трехэтажный частный загородный дом в морском стиле с комбинированной облицовкой, мансардной крышей и металлической крышей - последний тренд
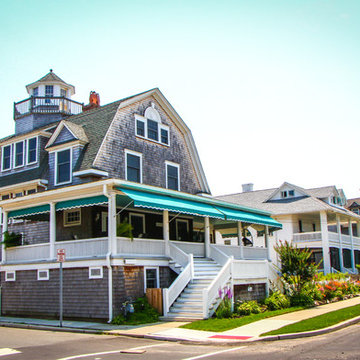
This gorgeous summer retreat was in need of a complete overhaul!
After SuperStorm Sandy renovations to the lower level, my clients were ready to tackle the 3 upper floors.
The home is chock full of original beauty with its custom bead board and moldings. Walnut banisters and solid five panels interior doors - adorned with crystal knobs.
We took advantage of the amazing exposed ceiling beams in living and dining rooms.
Incredible wavy leaded glass doors are found in both the foyer and bar rooms.
Imposing interior walls were removed to make way for this dream kitchen!
A classic 9" subway tile sets the tone for the white shaker front cabinets and quartz counter top. While the contrasting soft gray island carries an almost black dropped miter edge quartz top. For that old world charm, we added a pair of open shelves to showcase the dinnerware and glasses.
Custom furnishings and window treatments are found through the home.
Our goal was to create an amazingly cozy home that our clients could enjoy for generations to come!!
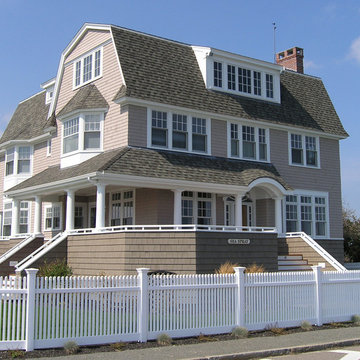
Свежая идея для дизайна: большой, трехэтажный, деревянный, бежевый частный загородный дом в морском стиле с мансардной крышей и крышей из гибкой черепицы - отличное фото интерьера
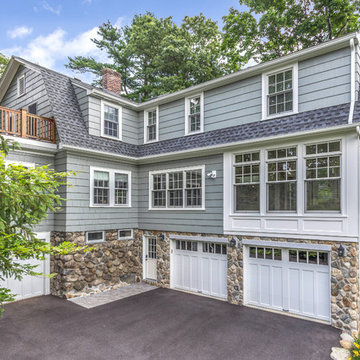
На фото: большой, трехэтажный, деревянный, серый частный загородный дом в классическом стиле с мансардной крышей и крышей из гибкой черепицы
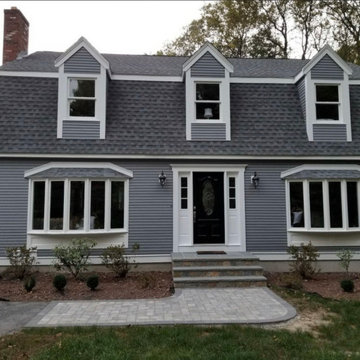
Стильный дизайн: двухэтажный, деревянный, серый частный загородный дом среднего размера в классическом стиле с мансардной крышей и крышей из гибкой черепицы - последний тренд
Красивые частные загородные дома с мансардной крышей – 3 193 фото фасадов
8