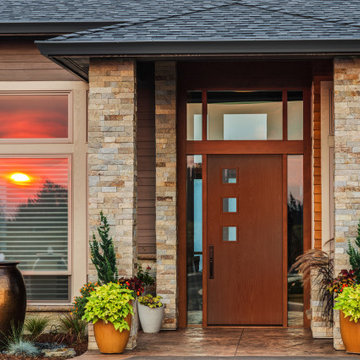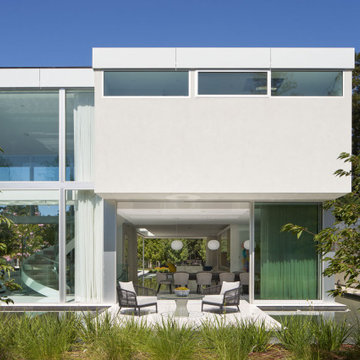Красивые частные загородные дома с любой облицовкой – 182 271 фото фасадов
Сортировать:
Бюджет
Сортировать:Популярное за сегодня
21 - 40 из 182 271 фото
1 из 3

Источник вдохновения для домашнего уюта: трехэтажный, деревянный, коричневый частный загородный дом в современном стиле с плоской крышей

Стильный дизайн: двухэтажный, синий, большой, деревянный частный загородный дом в стиле кантри с двускатной крышей, крышей из гибкой черепицы, отделкой доской с нащельником и отделкой планкеном - последний тренд

GHG Builders
Andersen 100 Series Windows
Andersen A-Series Doors
Источник вдохновения для домашнего уюта: двухэтажный, серый, большой, деревянный частный загородный дом в стиле кантри с двускатной крышей, металлической крышей и отделкой доской с нащельником
Источник вдохновения для домашнего уюта: двухэтажный, серый, большой, деревянный частный загородный дом в стиле кантри с двускатной крышей, металлической крышей и отделкой доской с нащельником

На фото: большой, двухэтажный, синий частный загородный дом в стиле неоклассика (современная классика) с комбинированной облицовкой, вальмовой крышей и крышей из гибкой черепицы

Amazing front porch of a modern farmhouse built by Steve Powell Homes (www.stevepowellhomes.com). Photo Credit: David Cannon Photography (www.davidcannonphotography.com)

Newport653
Пример оригинального дизайна: двухэтажный, белый, большой, деревянный частный загородный дом в классическом стиле с крышей из смешанных материалов
Пример оригинального дизайна: двухэтажный, белый, большой, деревянный частный загородный дом в классическом стиле с крышей из смешанных материалов

Стильный дизайн: двухэтажный, синий частный загородный дом среднего размера в классическом стиле с облицовкой из винила - последний тренд

Источник вдохновения для домашнего уюта: кирпичный, бежевый, трехэтажный частный загородный дом среднего размера в классическом стиле с крышей из гибкой черепицы

If you're looking to enhance your modern home, look no further than a modern front door, just like this Belleville Oak Textured 3 Square Lite Door with Pearl Glass. It enhances your outside space and draws attention and natural light into your space.
(©bmak/AdobeStock)

This gorgeous modern home sits along a rushing river and includes a separate enclosed pavilion. Distinguishing features include the mixture of metal, wood and stone textures throughout the home in hues of brown, grey and black.

Photography by Chase Daniel
Источник вдохновения для домашнего уюта: огромный, двухэтажный, белый частный загородный дом в средиземноморском стиле с комбинированной облицовкой, двускатной крышей и крышей из смешанных материалов
Источник вдохновения для домашнего уюта: огромный, двухэтажный, белый частный загородный дом в средиземноморском стиле с комбинированной облицовкой, двускатной крышей и крышей из смешанных материалов

The Atherton House is a family compound for a professional couple in the tech industry, and their two teenage children. After living in Singapore, then Hong Kong, and building homes there, they looked forward to continuing their search for a new place to start a life and set down roots.
The site is located on Atherton Avenue on a flat, 1 acre lot. The neighboring lots are of a similar size, and are filled with mature planting and gardens. The brief on this site was to create a house that would comfortably accommodate the busy lives of each of the family members, as well as provide opportunities for wonder and awe. Views on the site are internal. Our goal was to create an indoor- outdoor home that embraced the benign California climate.
The building was conceived as a classic “H” plan with two wings attached by a double height entertaining space. The “H” shape allows for alcoves of the yard to be embraced by the mass of the building, creating different types of exterior space. The two wings of the home provide some sense of enclosure and privacy along the side property lines. The south wing contains three bedroom suites at the second level, as well as laundry. At the first level there is a guest suite facing east, powder room and a Library facing west.
The north wing is entirely given over to the Primary suite at the top level, including the main bedroom, dressing and bathroom. The bedroom opens out to a roof terrace to the west, overlooking a pool and courtyard below. At the ground floor, the north wing contains the family room, kitchen and dining room. The family room and dining room each have pocketing sliding glass doors that dissolve the boundary between inside and outside.
Connecting the wings is a double high living space meant to be comfortable, delightful and awe-inspiring. A custom fabricated two story circular stair of steel and glass connects the upper level to the main level, and down to the basement “lounge” below. An acrylic and steel bridge begins near one end of the stair landing and flies 40 feet to the children’s bedroom wing. People going about their day moving through the stair and bridge become both observed and observer.
The front (EAST) wall is the all important receiving place for guests and family alike. There the interplay between yin and yang, weathering steel and the mature olive tree, empower the entrance. Most other materials are white and pure.
The mechanical systems are efficiently combined hydronic heating and cooling, with no forced air required.

Стильный дизайн: большой, двухэтажный, белый частный загородный дом в стиле кантри с облицовкой из крашеного кирпича, двускатной крышей, крышей из гибкой черепицы, черной крышей и отделкой доской с нащельником - последний тренд

Front exterior of the Edge Hill Project.
Свежая идея для дизайна: двухэтажный, кирпичный, белый частный загородный дом в стиле неоклассика (современная классика) с крышей из гибкой черепицы - отличное фото интерьера
Свежая идея для дизайна: двухэтажный, кирпичный, белый частный загородный дом в стиле неоклассика (современная классика) с крышей из гибкой черепицы - отличное фото интерьера

Kerry Kirk Photography
Идея дизайна: большой, двухэтажный, белый частный загородный дом в стиле неоклассика (современная классика) с облицовкой из цементной штукатурки, двускатной крышей и крышей из гибкой черепицы
Идея дизайна: большой, двухэтажный, белый частный загородный дом в стиле неоклассика (современная классика) с облицовкой из цементной штукатурки, двускатной крышей и крышей из гибкой черепицы

This gorgeous modern farmhouse features hardie board board and batten siding with stunning black framed Pella windows. The soffit lighting accents each gable perfectly and creates the perfect farmhouse.

Rustic and modern design elements complement one another in this 2,480 sq. ft. three bedroom, two and a half bath custom modern farmhouse. Abundant natural light and face nailed wide plank white pine floors carry throughout the entire home along with plenty of built-in storage, a stunning white kitchen, and cozy brick fireplace.
Photos by Tessa Manning

Description: Interior Design by Neal Stewart Designs ( http://nealstewartdesigns.com/). Architecture by Stocker Hoesterey Montenegro Architects ( http://www.shmarchitects.com/david-stocker-1/). Built by Coats Homes (www.coatshomes.com). Photography by Costa Christ Media ( https://www.costachrist.com/).
Others who worked on this project: Stocker Hoesterey Montenegro

Modern mountain aesthetic in this fully exposed custom designed ranch. Exterior brings together lap siding and stone veneer accents with welcoming timber columns and entry truss. Garage door covered with standing seam metal roof supported by brackets. Large timber columns and beams support a rear covered screened porch. (Ryan Hainey)

Photography by Aidin Mariscal
Стильный дизайн: одноэтажный, деревянный, серый частный загородный дом среднего размера в стиле модернизм с вальмовой крышей и металлической крышей - последний тренд
Стильный дизайн: одноэтажный, деревянный, серый частный загородный дом среднего размера в стиле модернизм с вальмовой крышей и металлической крышей - последний тренд
Красивые частные загородные дома с любой облицовкой – 182 271 фото фасадов
2