Красивые частные загородные дома – 48 фото фасадов
Сортировать:
Бюджет
Сортировать:Популярное за сегодня
1 - 20 из 48 фото

Graced with an abundance of windows, Alexandria’s modern meets traditional exterior boasts stylish stone accents, interesting rooflines and a pillared and welcoming porch. You’ll never lack for style or sunshine in this inspired transitional design perfect for a growing family. The timeless design merges a variety of classic architectural influences and fits perfectly into any neighborhood. A farmhouse feel can be seen in the exterior’s peaked roof, while the shingled accents reference the ever-popular Craftsman style. Inside, an abundance of windows flood the open-plan interior with light. Beyond the custom front door with its eye-catching sidelights is 2,350 square feet of living space on the first level, with a central foyer leading to a large kitchen and walk-in pantry, adjacent 14 by 16-foot hearth room and spacious living room with a natural fireplace. Also featured is a dining area and convenient home management center perfect for keeping your family life organized on the floor plan’s right side and a private study on the left, which lead to two patios, one covered and one open-air. Private spaces are concentrated on the 1,800-square-foot second level, where a large master suite invites relaxation and rest and includes built-ins, a master bath with double vanity and two walk-in closets. Also upstairs is a loft, laundry and two additional family bedrooms as well as 400 square foot of attic storage. The approximately 1,500-square-foot lower level features a 15 by 24-foot family room, a guest bedroom, billiards and refreshment area, and a 15 by 26-foot home theater perfect for movie nights.
Photographer: Ashley Avila Photography
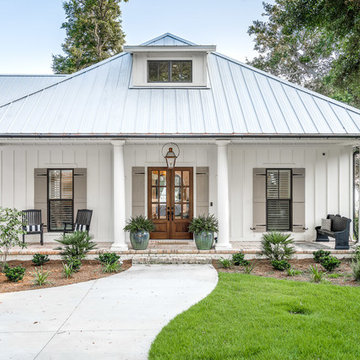
Greg Riegler Photography
Источник вдохновения для домашнего уюта: большой, двухэтажный, белый, деревянный частный загородный дом в классическом стиле с вальмовой крышей
Источник вдохновения для домашнего уюта: большой, двухэтажный, белый, деревянный частный загородный дом в классическом стиле с вальмовой крышей
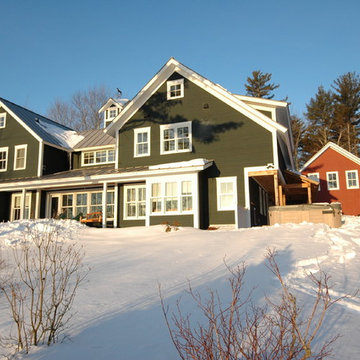
Идея дизайна: большой, двухэтажный, зеленый частный загородный дом в стиле кантри с комбинированной облицовкой, двускатной крышей и металлической крышей
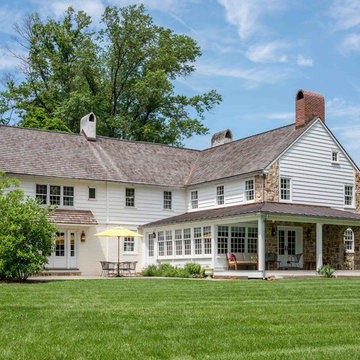
Angle Eye Photography
На фото: двухэтажный, белый, большой частный загородный дом в классическом стиле с комбинированной облицовкой, двускатной крышей и крышей из гибкой черепицы
На фото: двухэтажный, белый, большой частный загородный дом в классическом стиле с комбинированной облицовкой, двускатной крышей и крышей из гибкой черепицы

На фото: двухэтажный, деревянный, белый, большой частный загородный дом в стиле кантри с двускатной крышей, крышей из смешанных материалов и красной крышей с
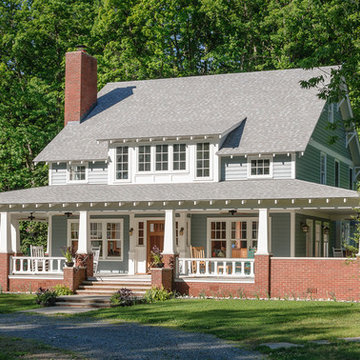
Пример оригинального дизайна: трехэтажный, синий частный загородный дом среднего размера в стиле кантри с комбинированной облицовкой, двускатной крышей и крышей из гибкой черепицы
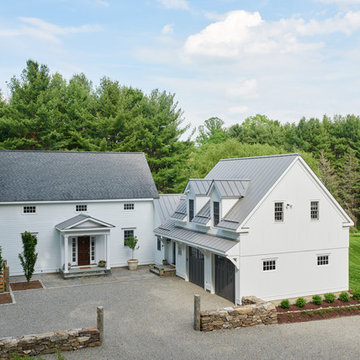
John Gruen
Свежая идея для дизайна: двухэтажный, белый частный загородный дом в стиле кантри с двускатной крышей и крышей из смешанных материалов - отличное фото интерьера
Свежая идея для дизайна: двухэтажный, белый частный загородный дом в стиле кантри с двускатной крышей и крышей из смешанных материалов - отличное фото интерьера
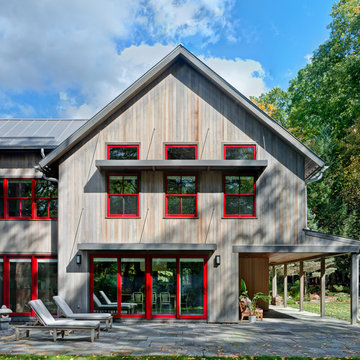
Свежая идея для дизайна: деревянный, большой, двухэтажный, серый частный загородный дом в стиле кантри с двускатной крышей и металлической крышей - отличное фото интерьера
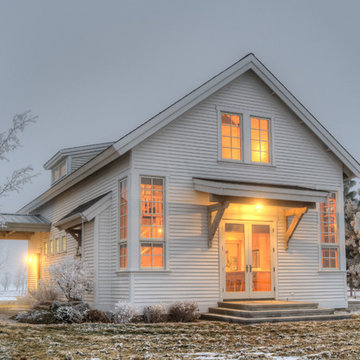
Photography by Lucas Henning.
Источник вдохновения для домашнего уюта: двухэтажный, белый, маленький частный загородный дом в стиле кантри с двускатной крышей и крышей из гибкой черепицы для на участке и в саду
Источник вдохновения для домашнего уюта: двухэтажный, белый, маленький частный загородный дом в стиле кантри с двускатной крышей и крышей из гибкой черепицы для на участке и в саду
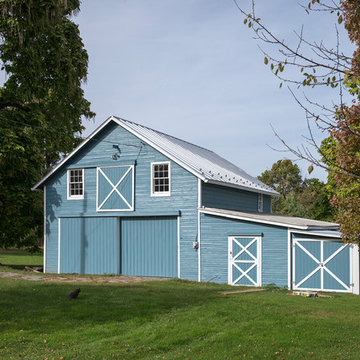
We chose a medium blue with personality for the barn. Benjamin Moore.
Идея дизайна: двухэтажный, деревянный, синий частный загородный дом в стиле кантри с двускатной крышей и металлической крышей
Идея дизайна: двухэтажный, деревянный, синий частный загородный дом в стиле кантри с двускатной крышей и металлической крышей
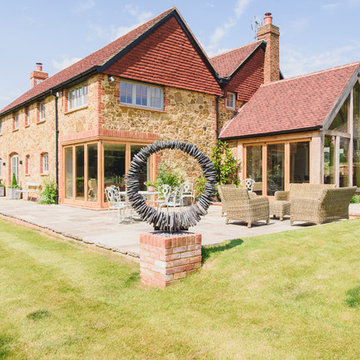
Runner up for ‘Best New Luxury Property or Conversion’ at the 2018 Surrey Property Awards, King George’s Cottage is a stunning house within the Surrey Hills Area of Outstanding Natural Beauty.
Originally a converted collection of four 18th Century farm-workers cottages on Leith Hill, this property underwent significant expansion and modernisation to form a beautiful family home.
King George’s Cottage was built using local Leith Hill stone with traditional brick detailing in sympathy with its location and history.
A beautiful Oak framed orangery was added incorporating an ‘Encapsulated Glazing System’ which maximises the stunning views of the surrounding countryside.
Photo credit: Sally Hornung

Picture Perfect House
На фото: двухэтажный, деревянный, белый, большой частный загородный дом в стиле кантри с крышей из гибкой черепицы с
На фото: двухэтажный, деревянный, белый, большой частный загородный дом в стиле кантри с крышей из гибкой черепицы с
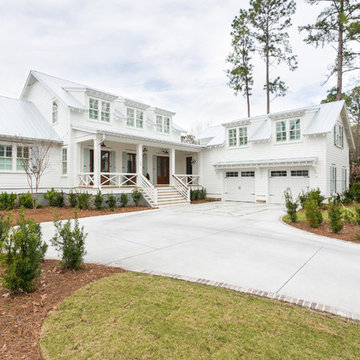
На фото: двухэтажный, белый, деревянный частный загородный дом в стиле кантри с двускатной крышей и металлической крышей с

William David Homes
Идея дизайна: двухэтажный, бежевый, большой частный загородный дом в стиле кантри с двускатной крышей, металлической крышей и облицовкой из ЦСП
Идея дизайна: двухэтажный, бежевый, большой частный загородный дом в стиле кантри с двускатной крышей, металлической крышей и облицовкой из ЦСП
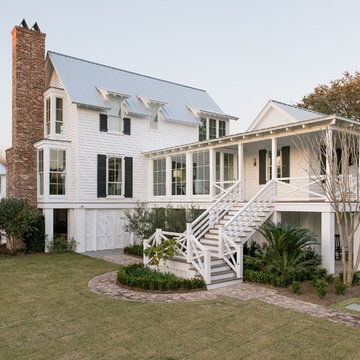
Katie Fiedler
Идея дизайна: трехэтажный, деревянный, белый частный загородный дом в морском стиле с двускатной крышей и металлической крышей
Идея дизайна: трехэтажный, деревянный, белый частный загородный дом в морском стиле с двускатной крышей и металлической крышей
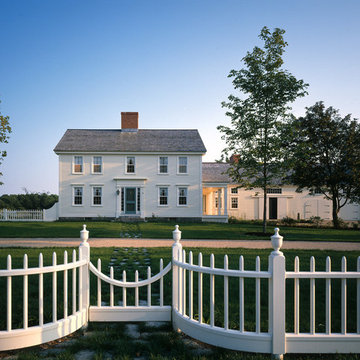
TMS Architects
На фото: двухэтажный, деревянный, белый частный загородный дом среднего размера в стиле кантри с двускатной крышей и крышей из гибкой черепицы
На фото: двухэтажный, деревянный, белый частный загородный дом среднего размера в стиле кантри с двускатной крышей и крышей из гибкой черепицы
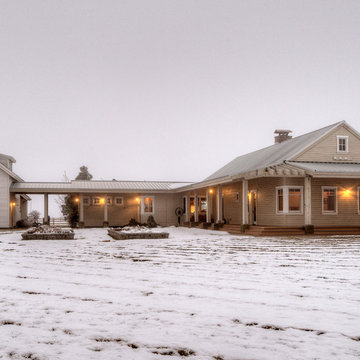
View from eastern pasture. Photography by Lucas Henning.
Идея дизайна: двухэтажный, деревянный, бежевый частный загородный дом среднего размера в стиле кантри с двускатной крышей и крышей из гибкой черепицы
Идея дизайна: двухэтажный, деревянный, бежевый частный загородный дом среднего размера в стиле кантри с двускатной крышей и крышей из гибкой черепицы
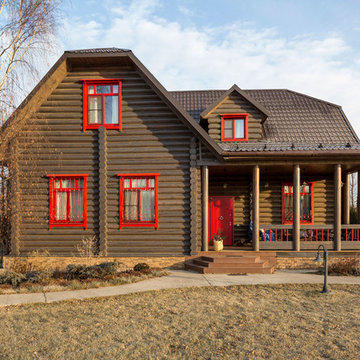
Дизайнер - Татьяна Иванова;
Фото - Евгений Кулибаба
Идея дизайна: двухэтажный, деревянный, коричневый частный загородный дом в стиле кантри с полувальмовой крышей
Идея дизайна: двухэтажный, деревянный, коричневый частный загородный дом в стиле кантри с полувальмовой крышей
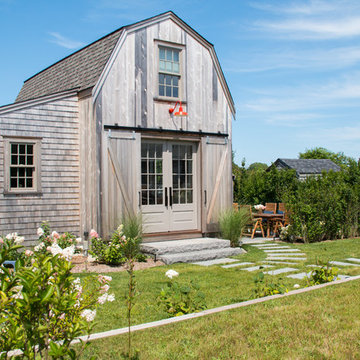
На фото: двухэтажный, деревянный, серый частный загородный дом в стиле кантри с мансардной крышей и крышей из гибкой черепицы
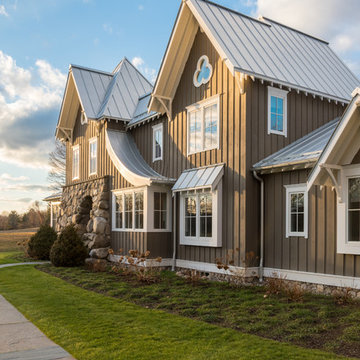
The front elevation makes use of many traditional cottage elements, combining steep roof lines with graceful curves. Clover windows and natural stone give a timeless feeling to the front. The metal roof reflects the sky, and softens the presence of the house.
Photographer: Daniel Contelmo Jr.
Красивые частные загородные дома – 48 фото фасадов
1