Красивые большие, синие дома – 6 018 фото фасадов
Сортировать:
Бюджет
Сортировать:Популярное за сегодня
61 - 80 из 6 018 фото
1 из 3
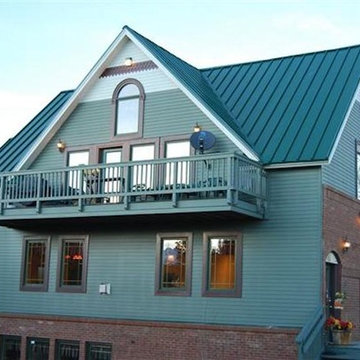
Стильный дизайн: двухэтажный, деревянный, большой, синий частный загородный дом в классическом стиле с двускатной крышей и металлической крышей - последний тренд
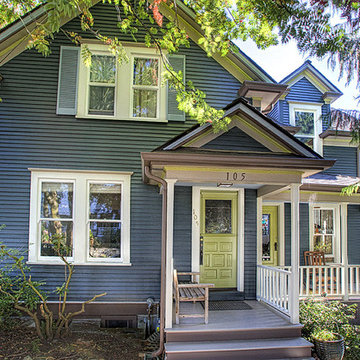
Стильный дизайн: большой, двухэтажный, деревянный, синий дом в стиле кантри - последний тренд
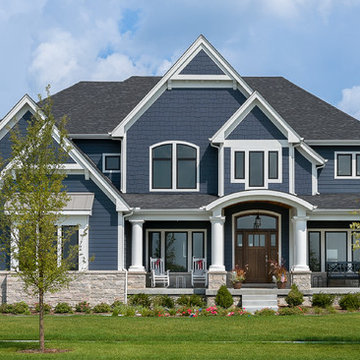
Craftsman exterior with stone table features JamesHardie siding in this custom-built home by King's Court Builders, Naperville, Illinois. (17AE)
Photos by: Picture Perfect House
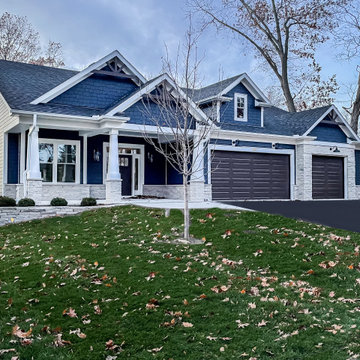
Beautiful craftsman style exterior with stone work and Hardie Board shake and horizontal siding, accent tapered pillars with stone bases, wood stain look garage doors, and exposed truss decorative accents.
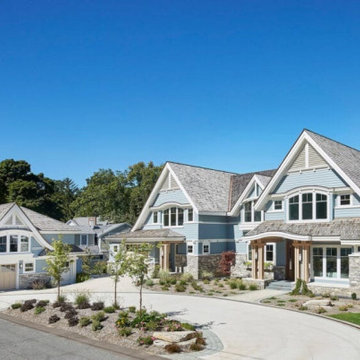
The Quarry Mill's Bismarck real thin stone veneer creates an open, warm, and welcoming curb appeal on this gorgeous beach home. Bismarck is a natural thin cut limestone veneer in the ashlar style. This popular stone is a mix of two faces or parts of the limestone quarried in two different locations. By blending stones from multiple quarries, we are able to create beautiful and subtle color variations in Bismarck. Although the stone from both quarries is from the same geological formation, one quarry produces the lighter pieces and the other produces the darker pieces. Using the different faces or parts of the stone also sets this blend apart. Some pieces show the exteriors of the natural limestone slabs while others show the interior which has been split with a hydraulic press.
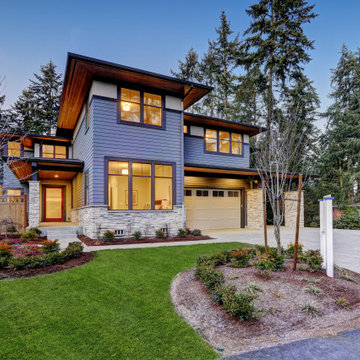
A modern approach to an american classic. This 5,400 s.f. mountain escape was designed for a family leaving the busy city life for a full-time vacation. The open-concept first level is the family's gathering space and upstairs is for sleeping.
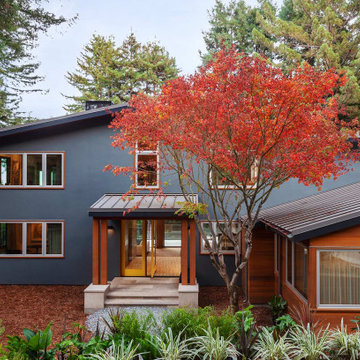
Свежая идея для дизайна: большой, двухэтажный, синий частный загородный дом в стиле ретро с комбинированной облицовкой, двускатной крышей и металлической крышей - отличное фото интерьера
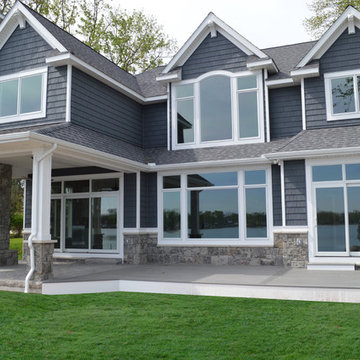
Свежая идея для дизайна: большой, двухэтажный, синий частный загородный дом в стиле кантри с комбинированной облицовкой, вальмовой крышей и крышей из гибкой черепицы - отличное фото интерьера
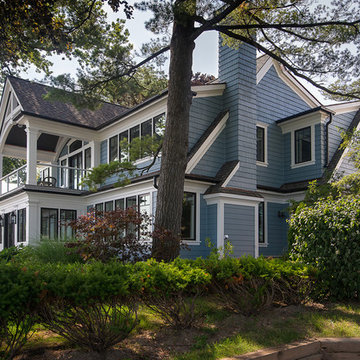
Originally built in the early twentieth century, this Orchard Lake cottage was purchased almost 10 years ago by a wonderful couple—empty nesters with an appreciation for stunning views, modern amenities and quality craftsmanship. They hired MainStreet Design Build to design and remodel their home to fit their needs exactly.
Upon initial inspection, it was apparent that the original home had been modified over the years, sustaining multiple room additions. Consequently, this mid-size cottage home had little character or cohesiveness. Even more concerning, after conducting a thorough inspection, it became apparent that the structure was inadequate to sustain major modifications. As a result, a plan was formulated to take the existing structure down to its original floor deck.
The clients’ needs that fueled the design plan included:
-Preserving and capitalizing on the lake view
-A large, welcoming entry from the street
-A warm, inviting space for entertaining guests and family
-A large, open kitchen with room for multiple cooks
-Built-ins for the homeowner’s book collection
-An in-law suite for the couple’s aging parents
The space was redesigned with the clients needs in mind. Building a completely new structure gave us the opportunity to create a large, welcoming main entrance. The dining and kitchen areas are now open and spacious for large family gatherings. A custom Grabill kitchen was designed with professional grade Wolf and Thermador appliances for an enjoyable cooking and dining experience. The homeowners loved the Grabill cabinetry so much that they decided to use it throughout the home in the powder room, (2) guest suite bathrooms and the laundry room, complete with dog wash. Most breathtaking; however, might be the luxury master bathroom which included extensive use of marble, a 2-person Maax whirlpool tub, an oversized walk-in-shower with steam and bench seating for two, and gorgeous custom-built inset cherry cabinetry.
The new wide plank oak flooring continues throughout the entire first and second floors with a lovely open staircase lit by a chandelier, skylights and flush in-wall step lighting. Plenty of custom built-ins were added on walls and seating areas to accommodate the client’s sizeable book collection. Fitting right in to the gorgeous lakefront lot, the home’s exterior is reminiscent of East Coast “beachy” shingle-style that includes an attached, oversized garage with Mahogany carriage style garage doors that leads directly into a mud room and first floor laundry.
These Orchard Lake property homeowners love their new home, with a combined first and second floor living space totaling 4,429 sq. ft. To further add to the amenities of this home, MainStreet Design Build is currently under design contract for another major lower-level / basement renovation in the fall of 2017.
Kate Benjamin Photography
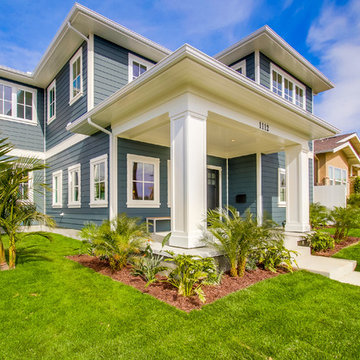
На фото: большой, двухэтажный, синий дом в морском стиле с облицовкой из ЦСП и полувальмовой крышей
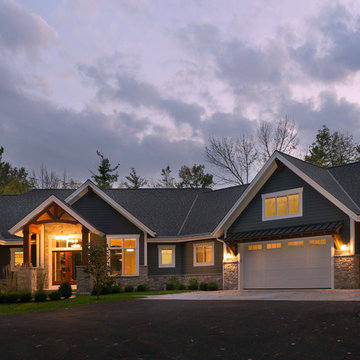
Modern mountain aesthetic in this fully exposed custom designed ranch. Exterior brings together lap siding and stone veneer accents with welcoming timber columns and entry truss. Garage door covered with standing seam metal roof supported by brackets. Large timber columns and beams support a rear covered screened porch. (Ryan Hainey)
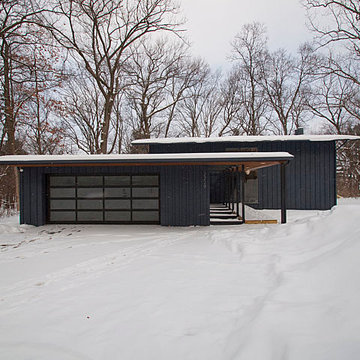
Photo credit: Vis-Home
На фото: большой, деревянный, синий дом в стиле ретро с разными уровнями
На фото: большой, деревянный, синий дом в стиле ретро с разными уровнями
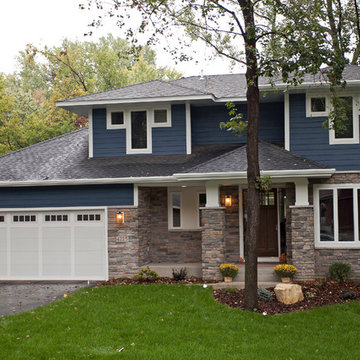
Стильный дизайн: большой, двухэтажный, синий дом в стиле неоклассика (современная классика) с облицовкой из камня и вальмовой крышей - последний тренд

Front elevation of house with wooden porch and stone piers.
Свежая идея для дизайна: большой, двухэтажный, синий частный загородный дом в стиле кантри с облицовкой из ЦСП, двускатной крышей, крышей из гибкой черепицы, серой крышей и отделкой планкеном - отличное фото интерьера
Свежая идея для дизайна: большой, двухэтажный, синий частный загородный дом в стиле кантри с облицовкой из ЦСП, двускатной крышей, крышей из гибкой черепицы, серой крышей и отделкой планкеном - отличное фото интерьера

На фото: двухэтажный, синий, большой частный загородный дом в стиле кантри с облицовкой из винила, отделкой доской с нащельником, крышей из гибкой черепицы и черной крышей
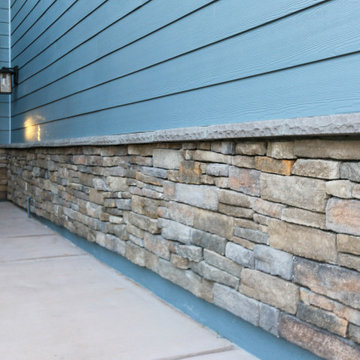
Completed in the Spring of 2022 by Classic Home Improvements, this exterior was remodeled with stacked stone veneer and Hardie siding. The blue front exterior door compliments the rest of the light blue Hardie siding and welcomes every visitor with a black exterior lantern.

На фото: большой, двухэтажный, синий частный загородный дом в морском стиле с комбинированной облицовкой, двускатной крышей, крышей из гибкой черепицы, черной крышей и отделкой дранкой
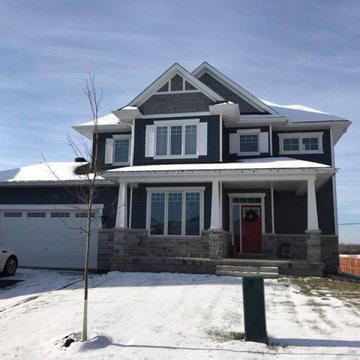
After photos of finished new build home.
На фото: большой, двухэтажный, синий частный загородный дом в стиле неоклассика (современная классика) с облицовкой из винила, двускатной крышей и крышей из гибкой черепицы с
На фото: большой, двухэтажный, синий частный загородный дом в стиле неоклассика (современная классика) с облицовкой из винила, двускатной крышей и крышей из гибкой черепицы с
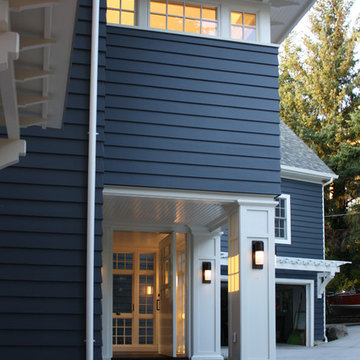
Bead board ceilings inside the entry vestibule and at the covered porch complement the existing and new eaves.
Стильный дизайн: большой, трехэтажный, синий частный загородный дом в классическом стиле с облицовкой из ЦСП, двускатной крышей и крышей из смешанных материалов - последний тренд
Стильный дизайн: большой, трехэтажный, синий частный загородный дом в классическом стиле с облицовкой из ЦСП, двускатной крышей и крышей из смешанных материалов - последний тренд
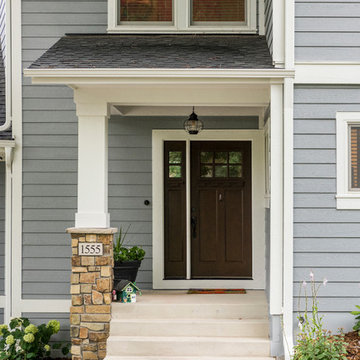
Spacecrafting / Architectural Photography
На фото: большой, двухэтажный, деревянный, синий частный загородный дом в стиле кантри с двускатной крышей и крышей из гибкой черепицы
На фото: большой, двухэтажный, деревянный, синий частный загородный дом в стиле кантри с двускатной крышей и крышей из гибкой черепицы
Красивые большие, синие дома – 6 018 фото фасадов
4