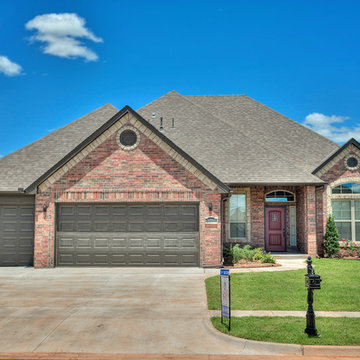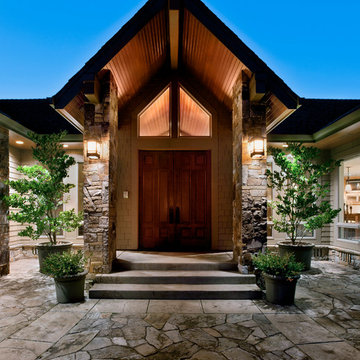Красивые большие, одноэтажные дома – 20 060 фото фасадов
Сортировать:
Бюджет
Сортировать:Популярное за сегодня
101 - 120 из 20 060 фото
1 из 3
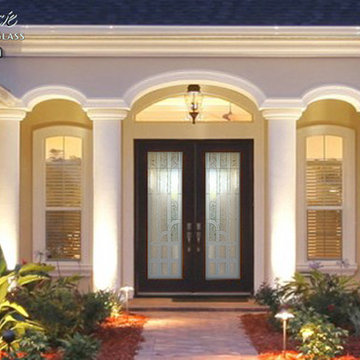
Glass Front Doors, Entry Doors that Make a Statement! Your front door is your home's initial focal point and glass doors by Sans Soucie with frosted, etched glass designs create a unique, custom effect while providing privacy AND light thru exquisite, quality designs! Available any size, all glass front doors are custom made to order and ship worldwide at reasonable prices. Exterior entry door glass will be tempered, dual pane (an equally efficient single 1/2" thick pane is used in our fiberglass doors). Selling both the glass inserts for front doors as well as entry doors with glass, Sans Soucie art glass doors are available in 8 woods and Plastpro fiberglass in both smooth surface or a grain texture, as a slab door or prehung in the jamb - any size. From simple frosted glass effects to our more extravagant 3D sculpture carved, painted and stained glass .. and everything in between, Sans Soucie designs are sandblasted different ways creating not only different effects, but different price levels. The "same design, done different" - with no limit to design, there's something for every decor, any style. The privacy you need is created without sacrificing sunlight! Price will vary by design complexity and type of effect: Specialty Glass and Frosted Glass. Inside our fun, easy to use online Glass and Entry Door Designer, you'll get instant pricing on everything as YOU customize your door and glass! When you're all finished designing, you can place your order online! We're here to answer any questions you have so please call (877) 331-339 to speak to a knowledgeable representative! Doors ship worldwide at reasonable prices from Palm Desert, California with delivery time ranges between 3-8 weeks depending on door material and glass effect selected. (Doug Fir or Fiberglass in Frosted Effects allow 3 weeks, Specialty Woods and Glass [2D, 3D, Leaded] will require approx. 8 weeks).
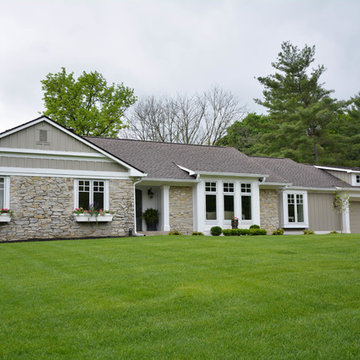
This is a remodel of a 1970's ranch. The shed dormers were added to create height to the horizontal ranch home. New windows with crisp white trim gives this home cottage charm. The taupe board and batten siding compliments the homes original stone exterior. White columns were added to the entry and garage to add architectural detail.
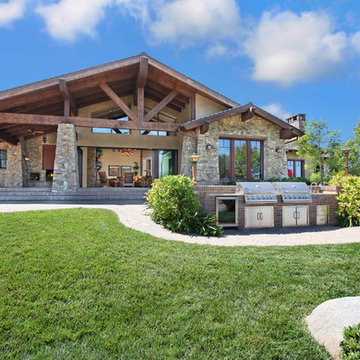
Jeri Koegel
Пример оригинального дизайна: большой, одноэтажный, бежевый частный загородный дом в стиле кантри с облицовкой из камня и двускатной крышей
Пример оригинального дизайна: большой, одноэтажный, бежевый частный загородный дом в стиле кантри с облицовкой из камня и двускатной крышей

Central glass pavilion for cooking, dining, and gathering at Big Tree Camp. This southern façade is a composition of steel, glass and screened panels with galvanized metal and cypress wood cladding, lighter in nature and a distinct contrast to the north facing masonry façade. The window wall offers large pristine views of the south Texas landscape.
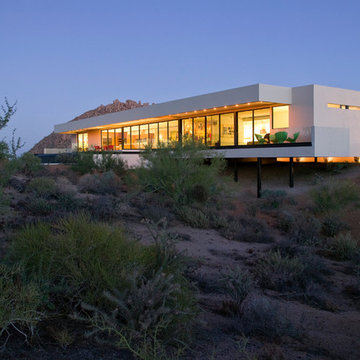
Timmerman Photography, Inc
Источник вдохновения для домашнего уюта: большой, одноэтажный, белый дом в стиле модернизм
Источник вдохновения для домашнего уюта: большой, одноэтажный, белый дом в стиле модернизм
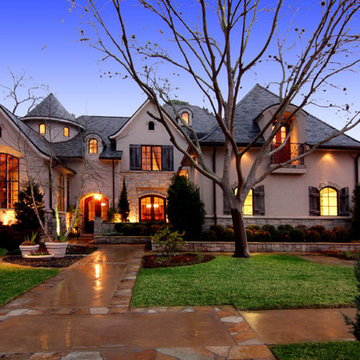
На фото: большой, одноэтажный, бежевый частный загородный дом с комбинированной облицовкой, вальмовой крышей и крышей из гибкой черепицы с
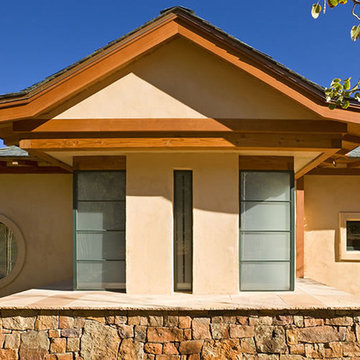
The owner’s desire was for a home blending Asian design characteristics with Southwestern architecture, developed within a small building envelope with significant building height limitations as dictated by local zoning. Even though the size of the property was 20 acres, the steep, tree covered terrain made for challenging site conditions, as the owner wished to preserve as many trees as possible while also capturing key views.
For the solution we first turned to vernacular Chinese villages as a prototype, specifically their varying pitched roofed buildings clustered about a central town square. We translated that to an entry courtyard opened to the south surrounded by a U-shaped, pitched roof house that merges with the topography. We then incorporated traditional Japanese folk house design detailing, particularly the tradition of hand crafted wood joinery. The result is a home reflecting the desires and heritage of the owners while at the same time respecting the historical architectural character of the local region.

mid-century design with organic feel for the lake and surrounding mountains
На фото: большой, одноэтажный, зеленый частный загородный дом в стиле ретро с комбинированной облицовкой, двускатной крышей, крышей из гибкой черепицы, коричневой крышей и отделкой доской с нащельником
На фото: большой, одноэтажный, зеленый частный загородный дом в стиле ретро с комбинированной облицовкой, двускатной крышей, крышей из гибкой черепицы, коричневой крышей и отделкой доской с нащельником

Свежая идея для дизайна: большой, одноэтажный, кирпичный, белый частный загородный дом в современном стиле с крышей из гибкой черепицы и черной крышей - отличное фото интерьера

На фото: большой, одноэтажный, белый частный загородный дом в стиле кантри с облицовкой из ЦСП, двускатной крышей, крышей из смешанных материалов, черной крышей и отделкой доской с нащельником с

Designer Lyne Brunet
Стильный дизайн: большой, одноэтажный, деревянный, серый частный загородный дом в стиле кантри с крышей-бабочкой, крышей из гибкой черепицы, черной крышей и отделкой доской с нащельником - последний тренд
Стильный дизайн: большой, одноэтажный, деревянный, серый частный загородный дом в стиле кантри с крышей-бабочкой, крышей из гибкой черепицы, черной крышей и отделкой доской с нащельником - последний тренд
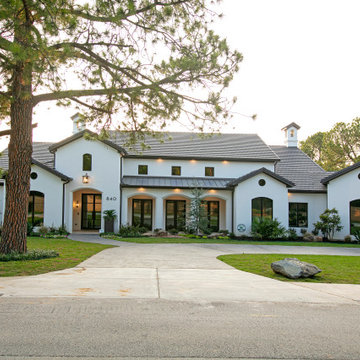
Источник вдохновения для домашнего уюта: большой, одноэтажный, белый частный загородный дом в стиле неоклассика (современная классика) с облицовкой из цементной штукатурки и черепичной крышей

This Modern Prairie Bungalow was designed to capture the natural beauty of the Canadian Rocky Mountains from every space within. The sprawling horizontal design and hipped roofs echo the surrounding mountain landscape. The color palette and natural materials help the home blend seamlessly into the Rockies with dark stained wood accents, textural stone, and smooth stucco. Black metal details and unique window configurations bring an industrial-inspired modern element to this mountain retreat. As you enter through the front entry, an abundance of windows flood the home with natural light – bringing the outdoors in. Two covered exterior living spaces provide ample room for entertaining and relaxing in this Springbank Hill custom home.
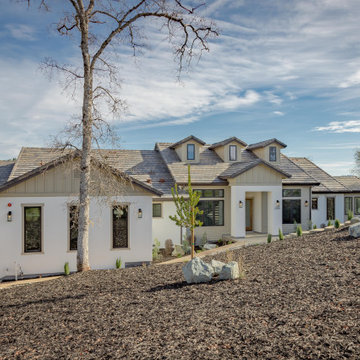
Стильный дизайн: большой, одноэтажный, белый частный загородный дом в стиле неоклассика (современная классика) с комбинированной облицовкой, двускатной крышей и черепичной крышей - последний тренд

Источник вдохновения для домашнего уюта: большой, одноэтажный, кирпичный, разноцветный частный загородный дом в стиле кантри с вальмовой крышей, крышей из гибкой черепицы и серой крышей
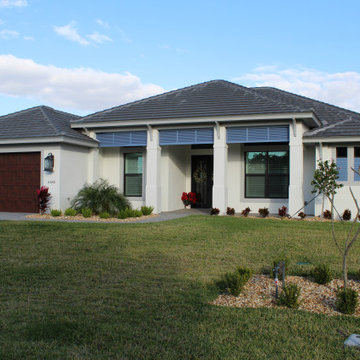
На фото: большой, одноэтажный, белый частный загородный дом в стиле неоклассика (современная классика) с облицовкой из цементной штукатурки, вальмовой крышей и крышей из гибкой черепицы с

WINNER: Silver Award – One-of-a-Kind Custom or Spec 4,001 – 5,000 sq ft, Best in American Living Awards, 2019
Affectionately called The Magnolia, a reference to the architect's Southern upbringing, this project was a grass roots exploration of farmhouse architecture. Located in Phoenix, Arizona’s idyllic Arcadia neighborhood, the home gives a nod to the area’s citrus orchard history.
Echoing the past while embracing current millennial design expectations, this just-complete speculative family home hosts four bedrooms, an office, open living with a separate “dirty kitchen”, and the Stone Bar. Positioned in the Northwestern portion of the site, the Stone Bar provides entertainment for the interior and exterior spaces. With retracting sliding glass doors and windows above the bar, the space opens up to provide a multipurpose playspace for kids and adults alike.
Nearly as eyecatching as the Camelback Mountain view is the stunning use of exposed beams, stone, and mill scale steel in this grass roots exploration of farmhouse architecture. White painted siding, white interior walls, and warm wood floors communicate a harmonious embrace in this soothing, family-friendly abode.
Project Details // The Magnolia House
Architecture: Drewett Works
Developer: Marc Development
Builder: Rafterhouse
Interior Design: Rafterhouse
Landscape Design: Refined Gardens
Photographer: ProVisuals Media
Awards
Silver Award – One-of-a-Kind Custom or Spec 4,001 – 5,000 sq ft, Best in American Living Awards, 2019
Featured In
“The Genteel Charm of Modern Farmhouse Architecture Inspired by Architect C.P. Drewett,” by Elise Glickman for Iconic Life, Nov 13, 2019

Пример оригинального дизайна: большой, одноэтажный, бежевый частный загородный дом в современном стиле с облицовкой из цементной штукатурки, вальмовой крышей и черепичной крышей
Красивые большие, одноэтажные дома – 20 060 фото фасадов
6
