Красивые большие дома с металлической крышей – 13 890 фото фасадов
Сортировать:
Бюджет
Сортировать:Популярное за сегодня
161 - 180 из 13 890 фото
1 из 3
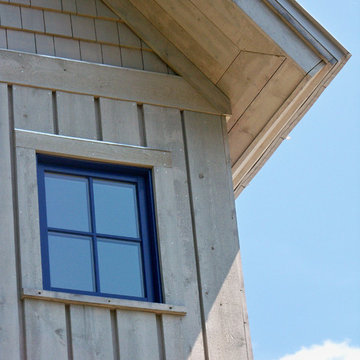
Exterior window detail. Photo by Bruce Butler.
На фото: большой, двухэтажный, деревянный, бежевый частный загородный дом в классическом стиле с двускатной крышей и металлической крышей
На фото: большой, двухэтажный, деревянный, бежевый частный загородный дом в классическом стиле с двускатной крышей и металлической крышей

На фото: большой, двухэтажный, деревянный, черный частный загородный дом в современном стиле с односкатной крышей, металлической крышей, черной крышей и отделкой планкеном с

Our Austin studio decided to go bold with this project by ensuring that each space had a unique identity in the Mid-Century Modern style bathroom, butler's pantry, and mudroom. We covered the bathroom walls and flooring with stylish beige and yellow tile that was cleverly installed to look like two different patterns. The mint cabinet and pink vanity reflect the mid-century color palette. The stylish knobs and fittings add an extra splash of fun to the bathroom.
The butler's pantry is located right behind the kitchen and serves multiple functions like storage, a study area, and a bar. We went with a moody blue color for the cabinets and included a raw wood open shelf to give depth and warmth to the space. We went with some gorgeous artistic tiles that create a bold, intriguing look in the space.
In the mudroom, we used siding materials to create a shiplap effect to create warmth and texture – a homage to the classic Mid-Century Modern design. We used the same blue from the butler's pantry to create a cohesive effect. The large mint cabinets add a lighter touch to the space.
---
Project designed by the Atomic Ranch featured modern designers at Breathe Design Studio. From their Austin design studio, they serve an eclectic and accomplished nationwide clientele including in Palm Springs, LA, and the San Francisco Bay Area.
For more about Breathe Design Studio, see here: https://www.breathedesignstudio.com/
To learn more about this project, see here: https://www.breathedesignstudio.com/atomic-ranch
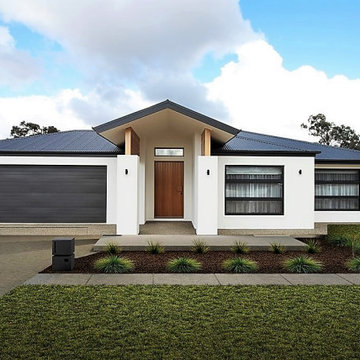
Стильный дизайн: большой, одноэтажный, кирпичный, белый частный загородный дом в стиле модернизм с вальмовой крышей, металлической крышей и черной крышей - последний тренд

Modern Farmhouse colored with metal roof and gray clapboard siding.
Стильный дизайн: большой, трехэтажный, серый частный загородный дом в стиле кантри с облицовкой из ЦСП, двускатной крышей, металлической крышей, серой крышей и отделкой планкеном - последний тренд
Стильный дизайн: большой, трехэтажный, серый частный загородный дом в стиле кантри с облицовкой из ЦСП, двускатной крышей, металлической крышей, серой крышей и отделкой планкеном - последний тренд

4000 square foot post frame barndominium. 5 bedrooms, 5 bathrooms. Attached 4 stall garage that is 2300 square feet.
Стильный дизайн: большой, двухэтажный, белый частный загородный дом в стиле кантри с облицовкой из металла, односкатной крышей, металлической крышей и черной крышей - последний тренд
Стильный дизайн: большой, двухэтажный, белый частный загородный дом в стиле кантри с облицовкой из металла, односкатной крышей, металлической крышей и черной крышей - последний тренд

На фото: большой, двухэтажный, деревянный, бежевый частный загородный дом в стиле рустика с двускатной крышей, металлической крышей, серой крышей и отделкой доской с нащельником
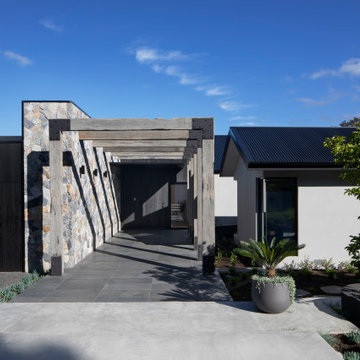
Источник вдохновения для домашнего уюта: большой, двухэтажный, бежевый частный загородный дом в современном стиле с комбинированной облицовкой, двускатной крышей, металлической крышей и черной крышей

A mixture of dual gray board and baton and lap siding, vertical cedar siding and soffits along with black windows and dark brown metal roof gives the exterior of the house texture and character will reducing maintenance needs.

Built upon a hillside of terraces overlooking Lake Ohakuri (part of the Waikato River system), this modern farmhouse has been designed to capture the breathtaking lake views from almost every room.
The house is comprised of two offset pavilions linked by a hallway. The gabled forms are clad in black Linea weatherboard. Combined with the white-trim windows and reclaimed brick chimney this home takes on the traditional barn/farmhouse look the owners were keen to create.
The bedroom pavilion is set back while the living zone pushes forward to follow the course of the river. The kitchen is located in the middle of the floorplan, close to a covered patio.
The interior styling combines old-fashioned French Country with hard-industrial, featuring modern country-style white cabinetry; exposed white trusses with black-metal brackets and industrial metal pendants over the kitchen island bench. Unique pieces such as the bathroom vanity top (crafted from a huge slab of macrocarpa) add to the charm of this home.
The whole house is geothermally heated from an on-site bore, so there is seldom the need to light a fire.
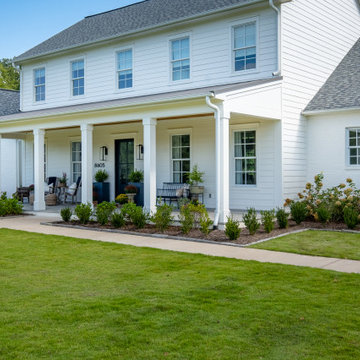
Стильный дизайн: большой, двухэтажный частный загородный дом в классическом стиле с облицовкой из ЦСП, металлической крышей и черной крышей - последний тренд
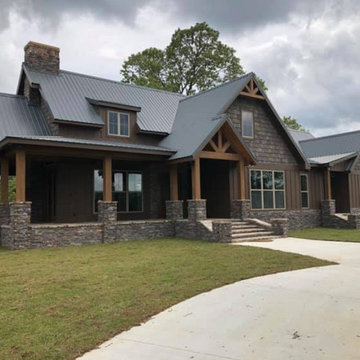
На фото: большой, двухэтажный, деревянный, коричневый частный загородный дом в стиле рустика с двускатной крышей и металлической крышей
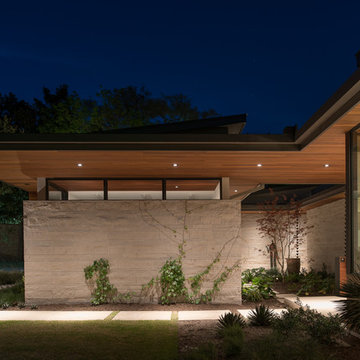
Photo Credit: Paul Bardagjy
На фото: большой, двухэтажный, деревянный частный загородный дом в современном стиле с металлической крышей
На фото: большой, двухэтажный, деревянный частный загородный дом в современном стиле с металлической крышей
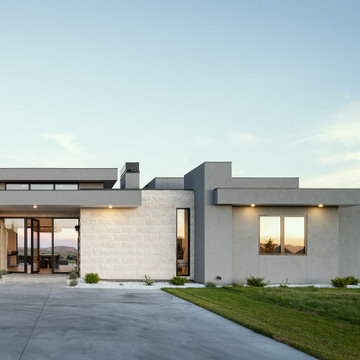
Entering the home through a floor-to-ceiling full light pivoting front door provides a sense of grandeur that continues through the home with immediate sightlines through the 16-foot wide sliding door at the opposite wall. The distinct black window frames provide a sleek modern aesthetic while providing European performance standards. The Glo A5h Series with double-pane glazing outperforms most North American triple pane windows due to high performance spacers, low iron glass, a larger continuous thermal break, and multiple air seals. By going double-pane the homeowners have been able to realize tremendous efficiency and cost effective durability while maintaining the clean architectural lines of the home design. The selection of our hidden sash option further cements the modern design by providing a seamless aesthetic on the exterior between fixed and operable windows.
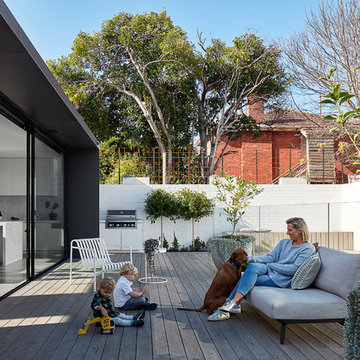
jack lovel
Пример оригинального дизайна: большой, одноэтажный, серый частный загородный дом в современном стиле с облицовкой из бетона, плоской крышей и металлической крышей
Пример оригинального дизайна: большой, одноэтажный, серый частный загородный дом в современном стиле с облицовкой из бетона, плоской крышей и металлической крышей
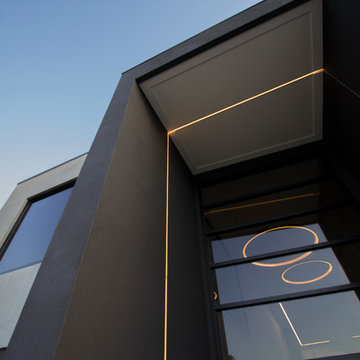
Пример оригинального дизайна: большой, двухэтажный, серый частный загородный дом в стиле модернизм с облицовкой из металла, плоской крышей и металлической крышей
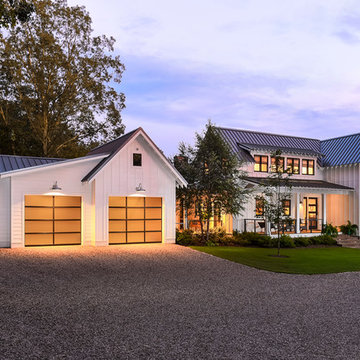
Clopay Avante Collection aluminum and glass garage doors on a modern farmhouse style home. Opaque glass keeps cars and equipment out of sight. The doors emit a warm, welcoming glow when lit from inside at dusk. Photographed by Andy Frame.
This image is the exclusive property of Andy Frame / Andy Frame Photography and is protected under the United States and International Copyright laws.
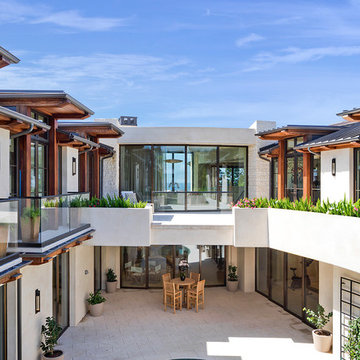
Realtor: Casey Lesher, Contractor: Robert McCarthy, Interior Designer: White Design
Идея дизайна: большой, двухэтажный, белый частный загородный дом в современном стиле с облицовкой из цементной штукатурки, вальмовой крышей и металлической крышей
Идея дизайна: большой, двухэтажный, белый частный загородный дом в современном стиле с облицовкой из цементной штукатурки, вальмовой крышей и металлической крышей
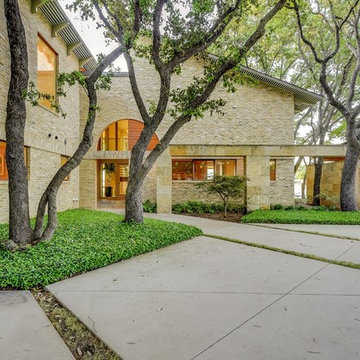
Photos @ Eric Carvajal
На фото: большой, двухэтажный, кирпичный частный загородный дом в стиле ретро с металлической крышей
На фото: большой, двухэтажный, кирпичный частный загородный дом в стиле ретро с металлической крышей
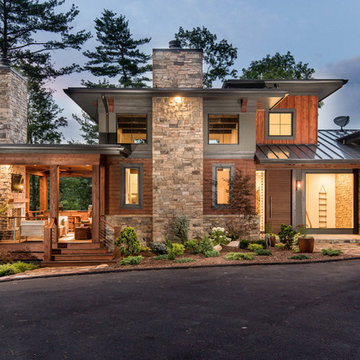
Свежая идея для дизайна: большой, трехэтажный, разноцветный частный загородный дом в современном стиле с комбинированной облицовкой и металлической крышей - отличное фото интерьера
Красивые большие дома с металлической крышей – 13 890 фото фасадов
9