Красивые большие дома с мансардной крышей – 2 576 фото фасадов
Сортировать:
Бюджет
Сортировать:Популярное за сегодня
101 - 120 из 2 576 фото
1 из 3
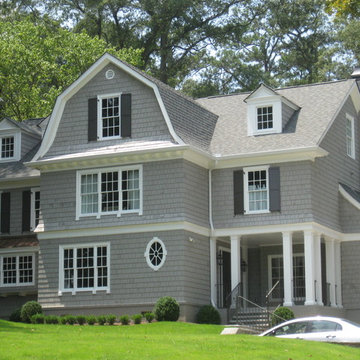
На фото: большой, трехэтажный, деревянный, серый дом в классическом стиле с мансардной крышей
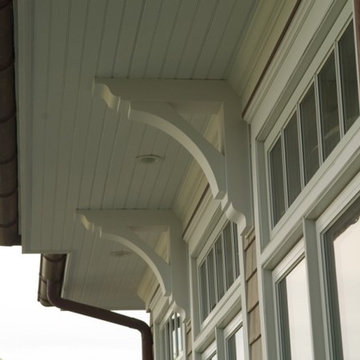
Beadboard soffit and custom copper gutters
Photo Credit: Bill Wilson
Источник вдохновения для домашнего уюта: большой, двухэтажный, деревянный, серый частный загородный дом в классическом стиле с мансардной крышей и крышей из гибкой черепицы
Источник вдохновения для домашнего уюта: большой, двухэтажный, деревянный, серый частный загородный дом в классическом стиле с мансардной крышей и крышей из гибкой черепицы
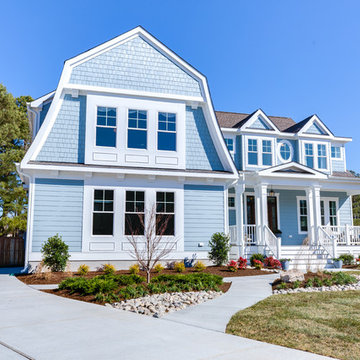
Стильный дизайн: большой, двухэтажный, синий частный загородный дом в морском стиле с облицовкой из бетона, мансардной крышей и крышей из гибкой черепицы - последний тренд
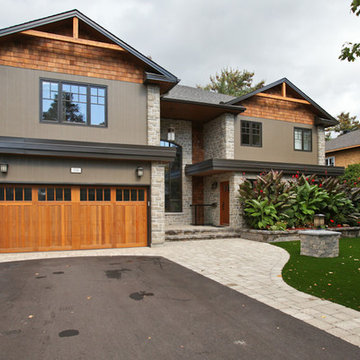
Photography by Paul Ting
Пример оригинального дизайна: большой, двухэтажный, серый дом в стиле неоклассика (современная классика) с комбинированной облицовкой и мансардной крышей
Пример оригинального дизайна: большой, двухэтажный, серый дом в стиле неоклассика (современная классика) с комбинированной облицовкой и мансардной крышей

This new, custom home is designed to blend into the existing “Cottage City” neighborhood in Linden Hills. To accomplish this, we incorporated the “Gambrel” roof form, which is a barn-shaped roof that reduces the scale of a 2-story home to appear as a story-and-a-half. With a Gambrel home existing on either side, this is the New Gambrel on the Block.
This home has a traditional--yet fresh--design. The columns, located on the front porch, are of the Ionic Classical Order, with authentic proportions incorporated. Next to the columns is a light, modern, metal railing that stands in counterpoint to the home’s classic frame. This balance of traditional and fresh design is found throughout the home.
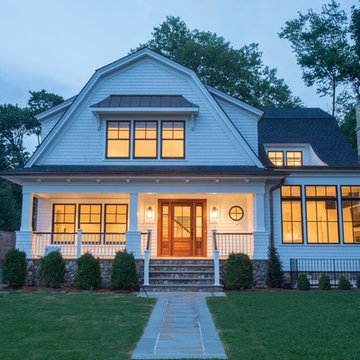
Свежая идея для дизайна: большой, двухэтажный, деревянный, белый частный загородный дом в стиле кантри с мансардной крышей и крышей из гибкой черепицы - отличное фото интерьера

Shingle Style Home featuring Bevolo Lighting.
Perfect for a family, this shingle-style home offers ample play zones complemented by tucked-away areas. With the residence’s full scale only apparent from the back, Harrison Design’s concept optimizes water views. The living room connects with the open kitchen via the dining area, distinguished by its vaulted ceiling and expansive windows. An octagonal-shaped tower with a domed ceiling serves as an office and lounge. Much of the upstairs design is oriented toward the children, with a two-level recreation area, including an indoor climbing wall. A side wing offers a live-in suite for a nanny or grandparents.
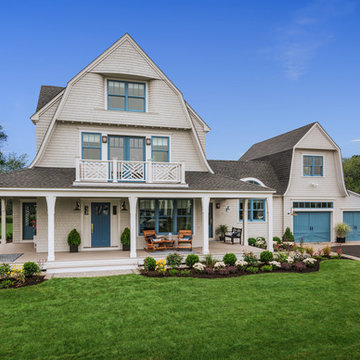
Clopay Canyon Ridge Collection Limited Edition Series faux wood garage doors are featured on the This Old House 2017 Idea House, a one-of-a-kind coastal home in South Kingstown, RI. The three-story shingle-style, gambrel-roof home highlights innovative building techniques and durable, weatherproof, energy-efficient materials for coastal building. Photo credit: Nat Rea.
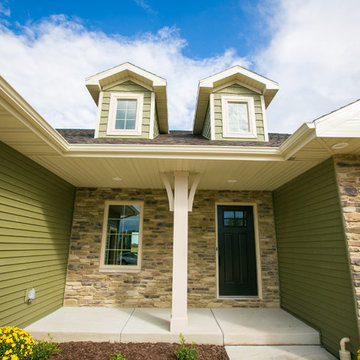
Craftsman exterior with tan lineals and columns. Certainteed Thistle Green Siding. Pella windows.
Свежая идея для дизайна: большой, одноэтажный, зеленый дом в стиле кантри с комбинированной облицовкой и мансардной крышей - отличное фото интерьера
Свежая идея для дизайна: большой, одноэтажный, зеленый дом в стиле кантри с комбинированной облицовкой и мансардной крышей - отличное фото интерьера
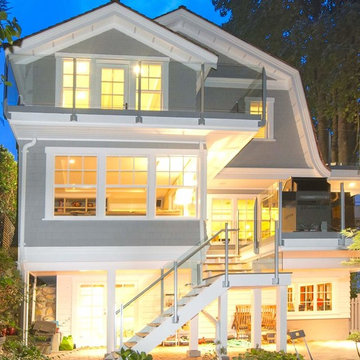
cedar shake siding with azek window and door moldings, shingled gambrel roof, paver patio integrated into a blue stone walk / patio area, fiberglass balconies with glass railings. www.gambrick.com
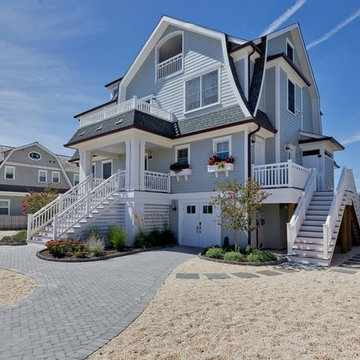
На фото: большой, трехэтажный, деревянный, синий дом в морском стиле с мансардной крышей
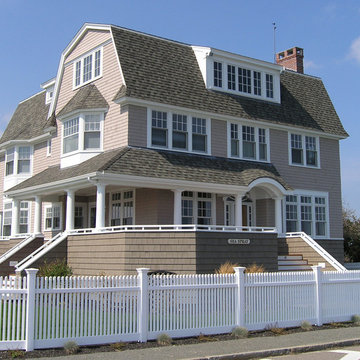
Свежая идея для дизайна: большой, трехэтажный, деревянный, бежевый частный загородный дом в морском стиле с мансардной крышей и крышей из гибкой черепицы - отличное фото интерьера
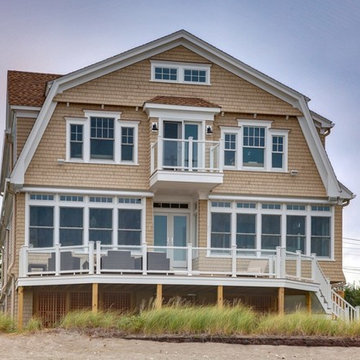
На фото: трехэтажный, деревянный, бежевый, большой дом в морском стиле с мансардной крышей с
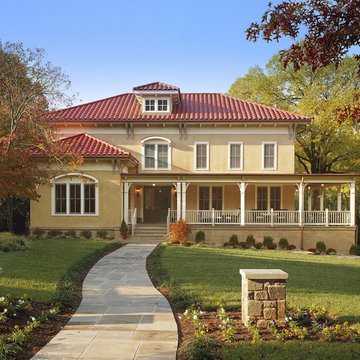
Пример оригинального дизайна: большой, двухэтажный, бежевый дом в средиземноморском стиле с облицовкой из цементной штукатурки и мансардной крышей
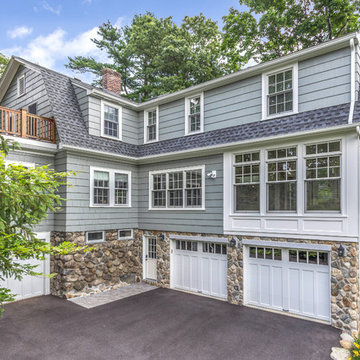
На фото: большой, трехэтажный, деревянный, серый частный загородный дом в классическом стиле с мансардной крышей и крышей из гибкой черепицы
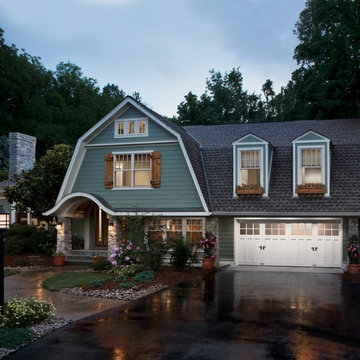
Стильный дизайн: большой, трехэтажный, зеленый частный загородный дом в стиле кантри с облицовкой из ЦСП, мансардной крышей и крышей из гибкой черепицы - последний тренд
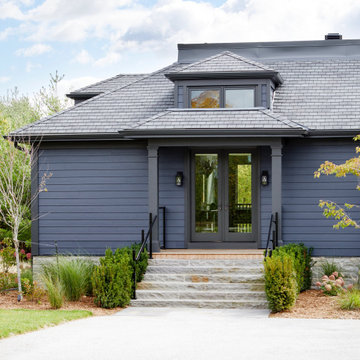
Rustic yet refined, this modern country retreat blends old and new in masterful ways, creating a fresh yet timeless experience. The structured, austere exterior gives way to an inviting interior. The palette of subdued greens, sunny yellows, and watery blues draws inspiration from nature. Whether in the upholstery or on the walls, trailing blooms lend a note of softness throughout. The dark teal kitchen receives an injection of light from a thoughtfully-appointed skylight; a dining room with vaulted ceilings and bead board walls add a rustic feel. The wall treatment continues through the main floor to the living room, highlighted by a large and inviting limestone fireplace that gives the relaxed room a note of grandeur. Turquoise subway tiles elevate the laundry room from utilitarian to charming. Flanked by large windows, the home is abound with natural vistas. Antlers, antique framed mirrors and plaid trim accentuates the high ceilings. Hand scraped wood flooring from Schotten & Hansen line the wide corridors and provide the ideal space for lounging.
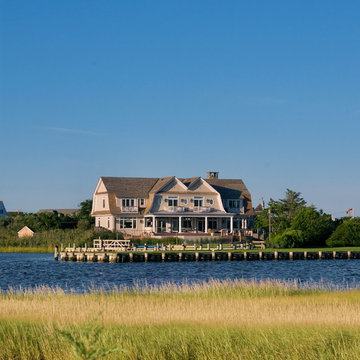
На фото: большой, двухэтажный, деревянный, бежевый частный загородный дом в морском стиле с мансардной крышей и крышей из гибкой черепицы
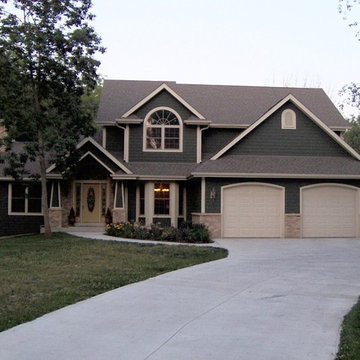
Пример оригинального дизайна: большой, двухэтажный, бежевый частный загородный дом в стиле кантри с комбинированной облицовкой и мансардной крышей
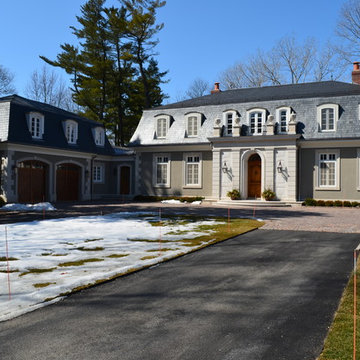
Louis XV Chateau
Идея дизайна: большой, двухэтажный, бежевый дом в классическом стиле с облицовкой из камня и мансардной крышей
Идея дизайна: большой, двухэтажный, бежевый дом в классическом стиле с облицовкой из камня и мансардной крышей
Красивые большие дома с мансардной крышей – 2 576 фото фасадов
6