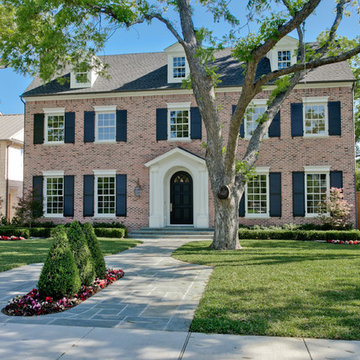Красивые большие дома с любой облицовкой – 139 420 фото фасадов
Сортировать:
Бюджет
Сортировать:Популярное за сегодня
61 - 80 из 139 420 фото
1 из 3

Stephen Ironside
На фото: двухэтажный, серый, большой частный загородный дом в стиле рустика с односкатной крышей, облицовкой из металла и металлической крышей
На фото: двухэтажный, серый, большой частный загородный дом в стиле рустика с односкатной крышей, облицовкой из металла и металлической крышей

Источник вдохновения для домашнего уюта: двухэтажный, зеленый, большой, деревянный частный загородный дом в стиле кантри с крышей из гибкой черепицы
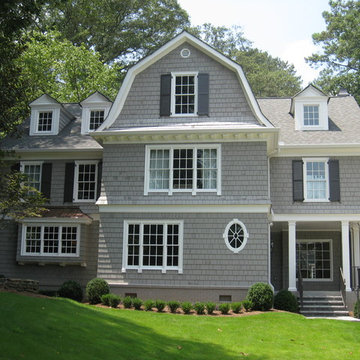
На фото: трехэтажный, деревянный, серый, большой дом в классическом стиле с мансардной крышей с

Photos by Spacecrafting
Свежая идея для дизайна: двухэтажный, деревянный, серый, большой дом в классическом стиле с двускатной крышей - отличное фото интерьера
Свежая идея для дизайна: двухэтажный, деревянный, серый, большой дом в классическом стиле с двускатной крышей - отличное фото интерьера
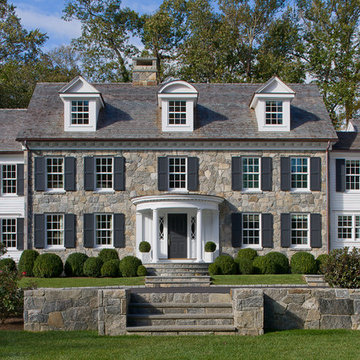
www.wrightbuild.com
Пример оригинального дизайна: большой дом в классическом стиле с комбинированной облицовкой
Пример оригинального дизайна: большой дом в классическом стиле с комбинированной облицовкой

2340 square foot residence in craftsman style with private master suite, coffered ceilings and 3-car garage.
Источник вдохновения для домашнего уюта: одноэтажный, зеленый, большой частный загородный дом в классическом стиле с комбинированной облицовкой, двускатной крышей и крышей из гибкой черепицы
Источник вдохновения для домашнего уюта: одноэтажный, зеленый, большой частный загородный дом в классическом стиле с комбинированной облицовкой, двускатной крышей и крышей из гибкой черепицы

Surrounded by permanently protected open space in the historic winemaking area of the South Livermore Valley, this house presents a weathered wood barn to the road, and has metal-clad sheds behind. The design process was driven by the metaphor of an old farmhouse that had been incrementally added to over the years. The spaces open to expansive views of vineyards and unspoiled hills.
Erick Mikiten, AIA

Photo by Linda Oyama-Bryan
Стильный дизайн: большой, двухэтажный, деревянный, синий частный загородный дом в стиле кантри с двускатной крышей, крышей из гибкой черепицы, черной крышей и отделкой планкеном - последний тренд
Стильный дизайн: большой, двухэтажный, деревянный, синий частный загородный дом в стиле кантри с двускатной крышей, крышей из гибкой черепицы, черной крышей и отделкой планкеном - последний тренд
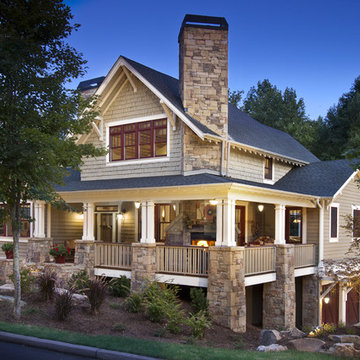
Brookstone Builders Home
Photo by The Frontier Group
Свежая идея для дизайна: большой, деревянный, коричневый дом в стиле кантри - отличное фото интерьера
Свежая идея для дизайна: большой, деревянный, коричневый дом в стиле кантри - отличное фото интерьера
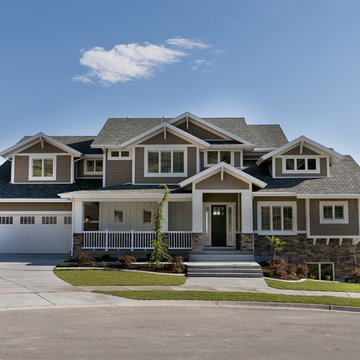
This home was built by Candlelight Homes for the 2011 Salt Lake Parade of Homes.
На фото: большой, двухэтажный, деревянный дом в стиле кантри с
На фото: большой, двухэтажный, деревянный дом в стиле кантри с

A traditional house that meanders around courtyards built as though it where built in stages over time. Well proportioned and timeless. Presenting its modest humble face this large home is filled with surprises as it demands that you take your time to experiance it.
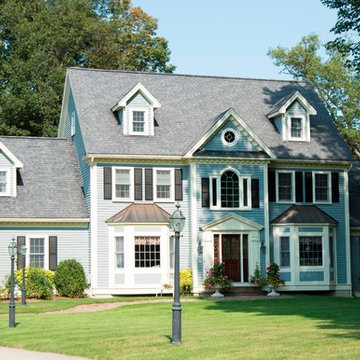
Over the years, we have created hundreds of dream homes for our clients. We make it our job to get inside the hearts and minds of our clients so we can fully understand their aesthetic preferences, project constraints, and – most importantly – lifestyles. Our portfolio includes a wide range of architectural styles including Neo-Colonial, Georgian, Federal, Greek Revival, and the ever-popular New England Cape (just to name a few). Our creativity and breadth of experience open up a world of design and layout possibilities to our clientele. From single-story living to grand scale homes, historical preservation to modern interpretations, the big design concepts to the smallest details, everything we do is driven by one desire: to create a home that is even more perfect that you thought possible.
Photo Credit: Cynthia August

Источник вдохновения для домашнего уюта: большой, одноэтажный, черный частный загородный дом в современном стиле с облицовкой из ЦСП, двускатной крышей, металлической крышей и черной крышей

Свежая идея для дизайна: большой, зеленый частный загородный дом в стиле неоклассика (современная классика) с облицовкой из камня и отделкой дранкой - отличное фото интерьера
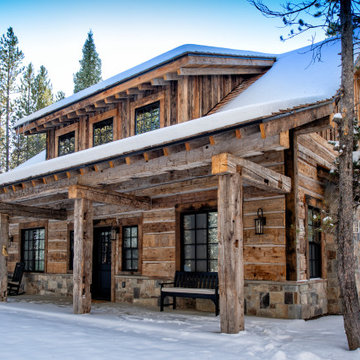
Свежая идея для дизайна: большой, деревянный, коричневый частный загородный дом в стиле рустика с крышей из гибкой черепицы и коричневой крышей - отличное фото интерьера
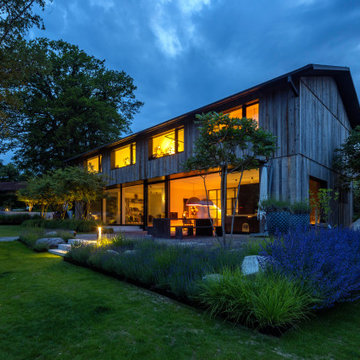
Свежая идея для дизайна: большой, двухэтажный, деревянный, серый частный загородный дом в современном стиле с двускатной крышей, черепичной крышей, серой крышей и отделкой планкеном - отличное фото интерьера
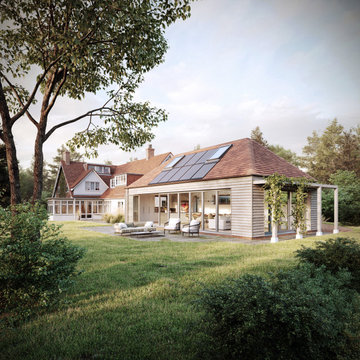
This early Edwardian 'Arts & Crafts' style house is located in the Western Escarpment Conservation Area near Ringwood.
The 86m2 extension lightly connects to the south of the existing non-designated heritage asset house by means of a glazed link.
The main hipped roof volume contains the kitchen, dining room and living room with nine metre wide biparting, bifolding doors to the west creating a strong connection with the 3 acre site.
A 'fabric first' approach to the extension and upgrades to insulation and heating / hot water system in the existing house have seen the EPC improve from 'F' to 'B'.

На фото: большой, двухэтажный, бежевый частный загородный дом в стиле неоклассика (современная классика) с облицовкой из ЦСП, двускатной крышей, серой крышей и отделкой дранкой
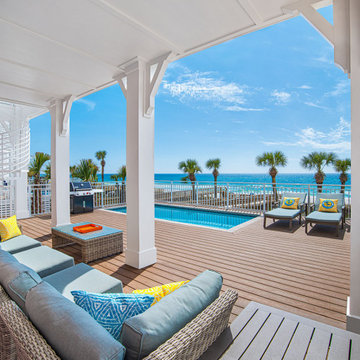
Our Margaritaville Beach Cottage Resort collaboration project with Prescott Architects has been taking shape over the past year in Panama City Beach along The Gulf Of Mexico coast. The Beach Villas and Waterside Retreats are nearing completion, while The Resort Cottages, Surf Bunglaows along with the Hotel and Restaurants are under construction and due to be completed in 2024.
Красивые большие дома с любой облицовкой – 139 420 фото фасадов
4
