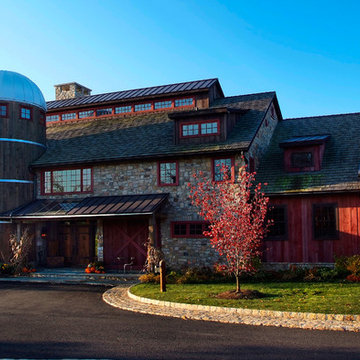Красивые большие дома – 363 красные фото фасадов
Сортировать:
Бюджет
Сортировать:Популярное за сегодня
41 - 60 из 363 фото
1 из 3
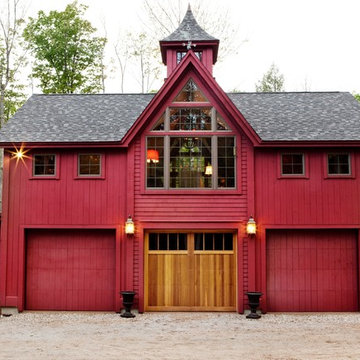
The front exterior of the Yankee Barn Homes post and beam carriage house, The Bennington.
На фото: большой, двухэтажный, деревянный, красный дом в классическом стиле с двускатной крышей с
На фото: большой, двухэтажный, деревянный, красный дом в классическом стиле с двускатной крышей с
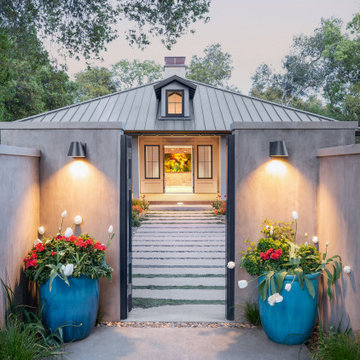
Photography Copyright Blake Thompson Photography
Пример оригинального дизайна: большой, одноэтажный, бежевый частный загородный дом в стиле неоклассика (современная классика) с облицовкой из цементной штукатурки, вальмовой крышей, металлической крышей, входной группой и серой крышей
Пример оригинального дизайна: большой, одноэтажный, бежевый частный загородный дом в стиле неоклассика (современная классика) с облицовкой из цементной штукатурки, вальмовой крышей, металлической крышей, входной группой и серой крышей
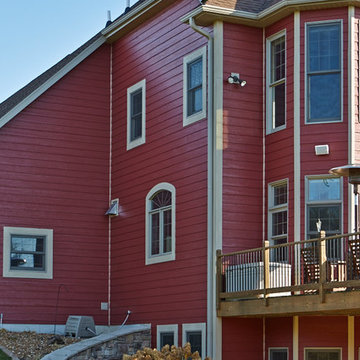
This exterior features LP SmartSide prefinished in Diamond Kote Cinnabar color along with Diamond Kote Sand color trim.
Пример оригинального дизайна: большой, двухэтажный, деревянный, красный частный загородный дом в классическом стиле с двускатной крышей и крышей из гибкой черепицы
Пример оригинального дизайна: большой, двухэтажный, деревянный, красный частный загородный дом в классическом стиле с двускатной крышей и крышей из гибкой черепицы
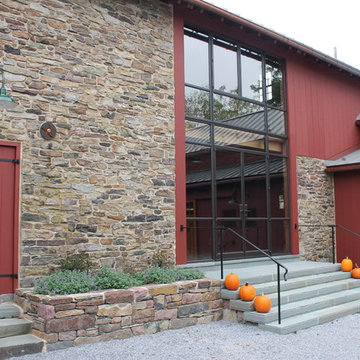
Christopher Pickell, AIA
Стильный дизайн: большой, двухэтажный, красный дом в стиле кантри с комбинированной облицовкой - последний тренд
Стильный дизайн: большой, двухэтажный, красный дом в стиле кантри с комбинированной облицовкой - последний тренд
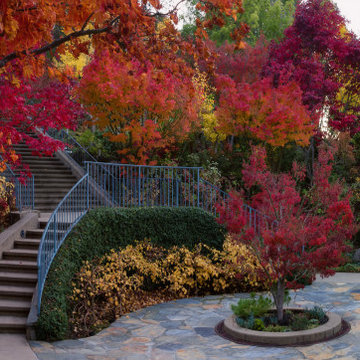
An entry court comes alive with fall colors from Japanese Maple, Dogwood, and Gingko trees
Свежая идея для дизайна: большой дом в восточном стиле - отличное фото интерьера
Свежая идея для дизайна: большой дом в восточном стиле - отличное фото интерьера
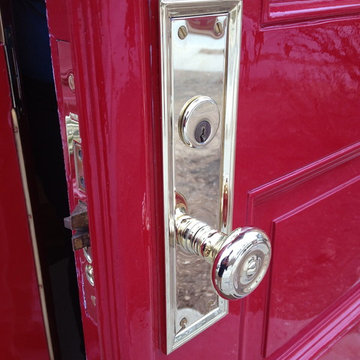
The building was originally a simple but elegant and functional Swedish Evangelical Congregational Church, built in 1894. An addition was added to the church at the back corner in the 1950’s. The church was later sold and converted to a residence by a local architect in the 1980’s. During the conversion, the rear addition to the structure was transformed into a master bedroom, and the lower level of the church was re-purposed as additional bedrooms and living space.
Nat Rea Photography
Instagram: @redhousedesignbuild
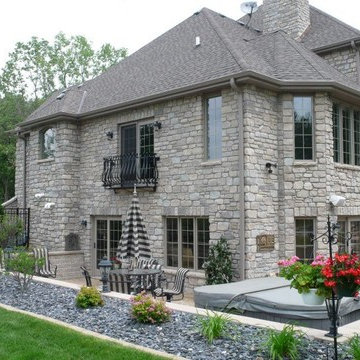
This stunning residential home showcases the Quarry Mill's Stratford natural thin veneer. Stratford stone’s gray and white tones add a smooth, yet aged look to your space. The tumbled- look of these rectangular stones will work well for both large and small projects. Using Stratford natural stone veneer for siding, accent walls, and chimneys will add an earthy feel that can really stand up to the weather. The assortment of textures and neutral colors make Stratford a great accent to any decor. As a result, Stratford will complement basic and modern décor, electronics, and antiques.
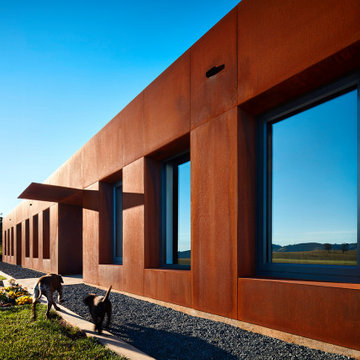
Свежая идея для дизайна: большой, одноэтажный, красный частный загородный дом в современном стиле с облицовкой из металла, плоской крышей и металлической крышей - отличное фото интерьера
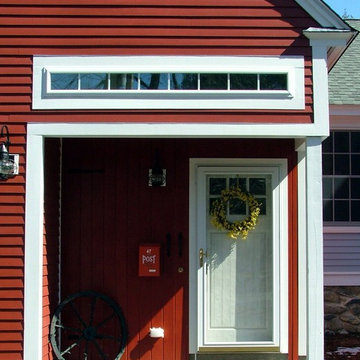
Стильный дизайн: большой, одноэтажный, красный частный загородный дом в стиле кантри с облицовкой из винила, двускатной крышей и черепичной крышей - последний тренд
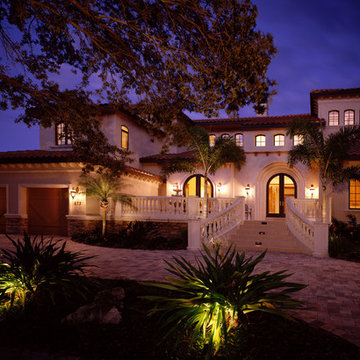
Photo Credit: Rob & Harris Productions
Источник вдохновения для домашнего уюта: большой, двухэтажный, бежевый дом в средиземноморском стиле с облицовкой из цементной штукатурки и вальмовой крышей
Источник вдохновения для домашнего уюта: большой, двухэтажный, бежевый дом в средиземноморском стиле с облицовкой из цементной штукатурки и вальмовой крышей

A traditional 3-car garage inspired by historical Vermont barns. The garage includes a Vermont stone sill, gooseneck lamps, custom made barn style garage doors and stained red vertical rough sawn pine siding.
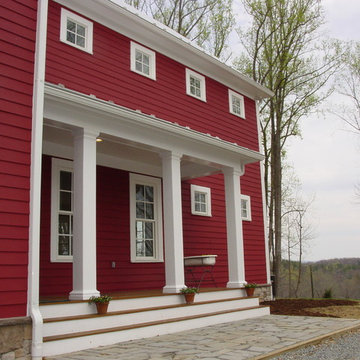
New England style farmhouse designed with efficiency in mind. This house was the 10th LEED certified home in the country.
На фото: большой, трехэтажный, красный частный загородный дом в стиле кантри с облицовкой из ЦСП, двускатной крышей и металлической крышей с
На фото: большой, трехэтажный, красный частный загородный дом в стиле кантри с облицовкой из ЦСП, двускатной крышей и металлической крышей с
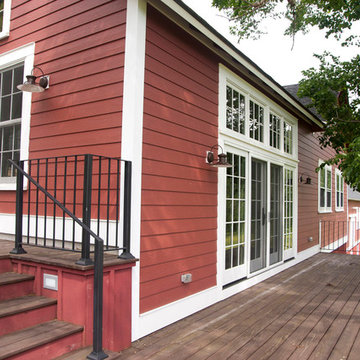
Full restoration and conversion to living quarters of two old dairy barns. Photos by Kevin Sprague
Идея дизайна: большой, двухэтажный, красный дом в стиле кантри с облицовкой из ЦСП и двускатной крышей
Идея дизайна: большой, двухэтажный, красный дом в стиле кантри с облицовкой из ЦСП и двускатной крышей
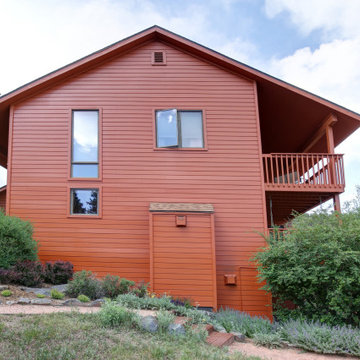
Even though this home in Evergreen was built in 1994, its cedar siding was looking bad. The aging siding was peeling, cracking, and swelling. This homeowner called Colorado Siding Repair to replace all the of the home’s siding! The homeowner had a very specific dream for their design and our team worked with them to make it a reality.
We installed engineered wood siding in a 1 x 8 channel lap siding with a 7 inch reveal. This tongue and groove siding has a beautiful look. To complete the look we painted the home with Sherwin Williams Duration in Pennywise to give this mountain home a beautiful rustic profile. We finished the home’s transformation by replacing the home’s lighting fixtures and painting its decks.
How do you think this mountain home turned out?
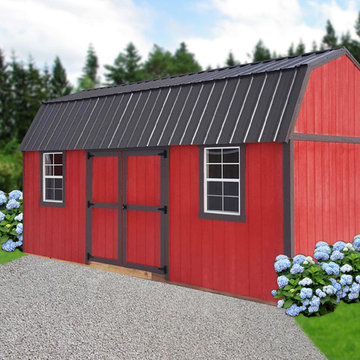
Side Lofted Barn
Идея дизайна: большой, деревянный, красный, двухэтажный дом в классическом стиле с односкатной крышей и металлической крышей
Идея дизайна: большой, деревянный, красный, двухэтажный дом в классическом стиле с односкатной крышей и металлической крышей
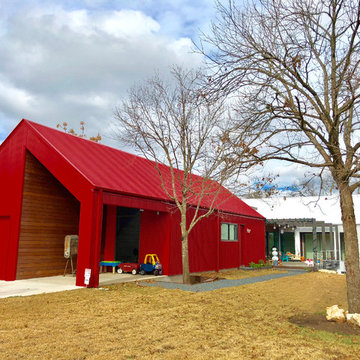
Blue Horse Building + Design // EST. 11 architecture
На фото: большой, двухэтажный, разноцветный частный загородный дом в современном стиле с облицовкой из металла, двускатной крышей и металлической крышей с
На фото: большой, двухэтажный, разноцветный частный загородный дом в современном стиле с облицовкой из металла, двускатной крышей и металлической крышей с
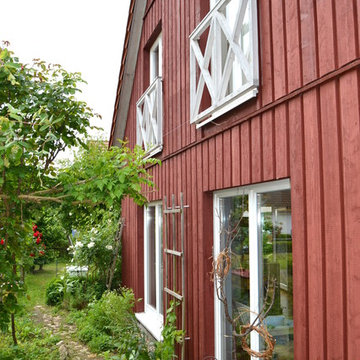
На фото: большой, деревянный, красный, двухэтажный частный загородный дом в стиле кантри с двускатной крышей и черепичной крышей
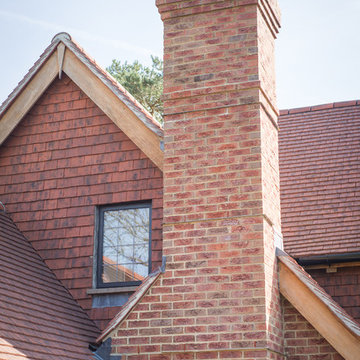
Side view of house and chimney breast.
Photo Credit: Debbie Jolliff www.debbiejolliff.co.uk
Пример оригинального дизайна: большой, двухэтажный, кирпичный частный загородный дом в стиле кантри с двускатной крышей и черепичной крышей
Пример оригинального дизайна: большой, двухэтажный, кирпичный частный загородный дом в стиле кантри с двускатной крышей и черепичной крышей
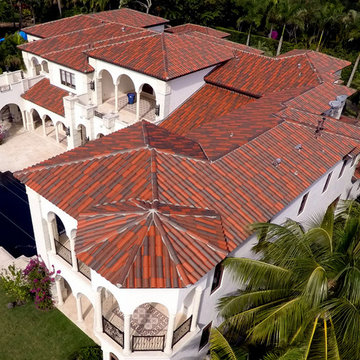
Источник вдохновения для домашнего уюта: большой, одноэтажный, бежевый дом в средиземноморском стиле с облицовкой из цементной штукатурки и вальмовой крышей
Красивые большие дома – 363 красные фото фасадов
3
