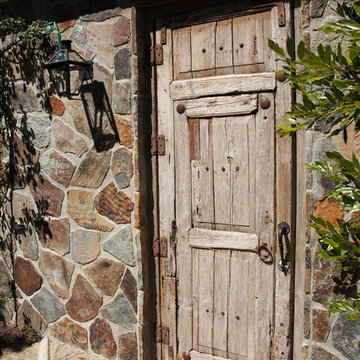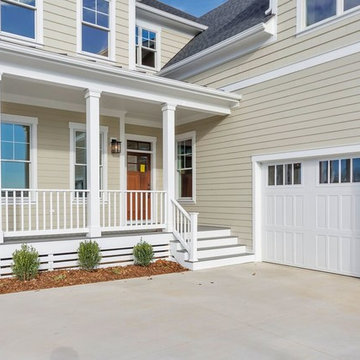Красивые большие дома – 1 179 бежевые фото фасадов
Сортировать:
Бюджет
Сортировать:Популярное за сегодня
201 - 220 из 1 179 фото
1 из 3
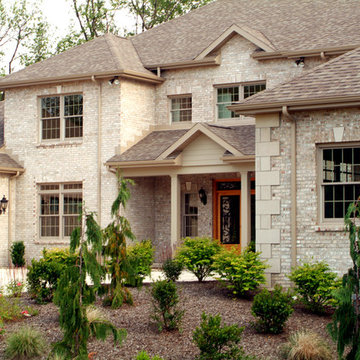
Located in an upscale, gated community in Unity township, this house is cased in a neutral brick veneer with quoined sandstone corners. Among its amenities are a complete outdoor kitchen with pizza oven, lower level bar and media room. The Kitchen contains custom stone arches with a French Country flair, top of the line stainless steel
appliances, granite countertops and wet bar.
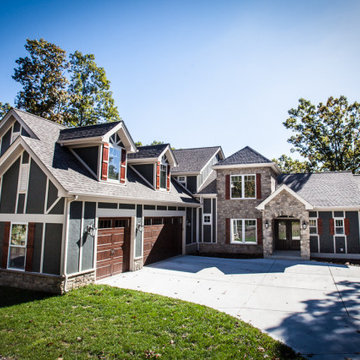
This new construction custom home is built in the Craftsman, or arts and crafts, style of architecture. The exterior of the home features gallery collection carriage house style garage doors with a dark walnut wood grain; Moonlight Rough Cut stone with natural mortar, which is mirrored on the interior fireplace surround; James Hardie stucco Colorplus panels and lap siding; and Savoy House Colton lighting by Metro Lighting.
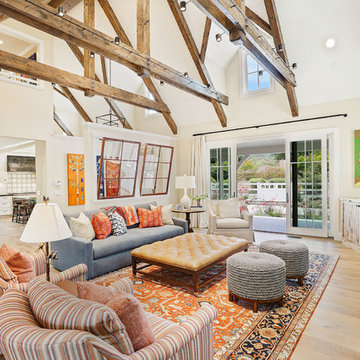
Farmhouse in Barn Red and gorgeous landscaping by CK Landscape. Lune Lake Stone fireplace, White Oak floors, Farrow & Ball Matchstick walls, circa lighting, Verellen, Hickory Chair, Charles Stewart, Pam Smilow art
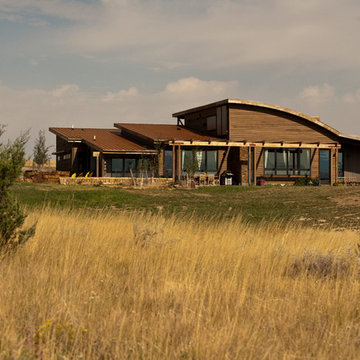
Salvaged curved trusses and corroded metal roof
Photography by Lynn Donaldson
На фото: большой, одноэтажный, серый дом в стиле лофт с комбинированной облицовкой
На фото: большой, одноэтажный, серый дом в стиле лофт с комбинированной облицовкой
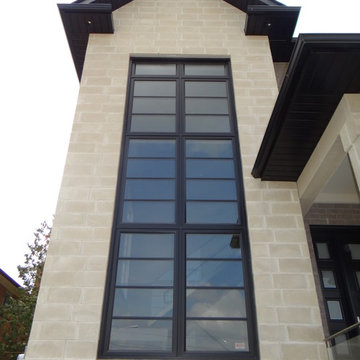
Black Window with Low E/Argon Grey Tinted Glass,
Свежая идея для дизайна: большой, двухэтажный, бежевый частный загородный дом в стиле неоклассика (современная классика) с облицовкой из камня - отличное фото интерьера
Свежая идея для дизайна: большой, двухэтажный, бежевый частный загородный дом в стиле неоклассика (современная классика) с облицовкой из камня - отличное фото интерьера

Идея дизайна: большой, двухэтажный, деревянный, серый частный загородный дом в стиле лофт с плоской крышей
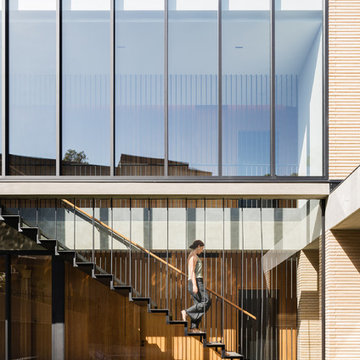
A floating stair descends from the upper level.
The Balmoral House is located within the lower north-shore suburb of Balmoral. The site presents many difficulties being wedged shaped, on the low side of the street, hemmed in by two substantial existing houses and with just half the land area of its neighbours. Where previously the site would have enjoyed the benefits of a sunny rear yard beyond the rear building alignment, this is no longer the case with the yard having been sold-off to the neighbours.
Our design process has been about finding amenity where on first appearance there appears to be little.
The design stems from the first key observation, that the view to Middle Harbour is better from the lower ground level due to the height of the canopy of a nearby angophora that impedes views from the first floor level. Placing the living areas on the lower ground level allowed us to exploit setback controls to build closer to the rear boundary where oblique views to the key local features of Balmoral Beach and Rocky Point Island are best.
This strategy also provided the opportunity to extend these spaces into gardens and terraces to the limits of the site, maximising the sense of space of the 'living domain'. Every part of the site is utilised to create an array of connected interior and exterior spaces
The planning then became about ordering these living volumes and garden spaces to maximise access to view and sunlight and to structure these to accommodate an array of social situations for our Client’s young family. At first floor level, the garage and bedrooms are composed in a linear block perpendicular to the street along the south-western to enable glimpses of district views from the street as a gesture to the public realm. Critical to the success of the house is the journey from the street down to the living areas and vice versa. A series of stairways break up the journey while the main glazed central stair is the centrepiece to the house as a light-filled piece of sculpture that hangs above a reflecting pond with pool beyond.
The architecture works as a series of stacked interconnected volumes that carefully manoeuvre down the site, wrapping around to establish a secluded light-filled courtyard and terrace area on the north-eastern side. The expression is 'minimalist modern' to avoid visually complicating an already dense set of circumstances. Warm natural materials including off-form concrete, neutral bricks and blackbutt timber imbue the house with a calm quality whilst floor to ceiling glazing and large pivot and stacking doors create light-filled interiors, bringing the garden inside.
In the end the design reverses the obvious strategy of an elevated living space with balcony facing the view. Rather, the outcome is a grounded compact family home sculpted around daylight, views to Balmoral and intertwined living and garden spaces that satisfy the social needs of a growing young family.
Photo Credit: Katherine Lu
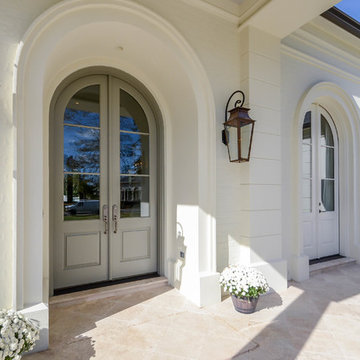
Home was built by Olde Orleans, Inc in Covington La. Jefferson Door supplied the custom 10 foot tall Mahogany exterior doors, 9 foot tall interior doors, windows (Krestmart), moldings, columns (HB&G) and door hardware (Emtek).
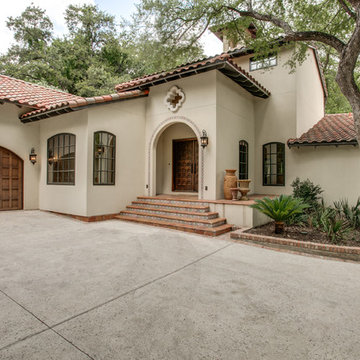
Bella Vista Company
This home won the NARI Greater Dallas CotY Award for Entire House $750,001 to $1,000,000 in 2015.
Стильный дизайн: большой, двухэтажный, бежевый дом в средиземноморском стиле с облицовкой из цементной штукатурки - последний тренд
Стильный дизайн: большой, двухэтажный, бежевый дом в средиземноморском стиле с облицовкой из цементной штукатурки - последний тренд
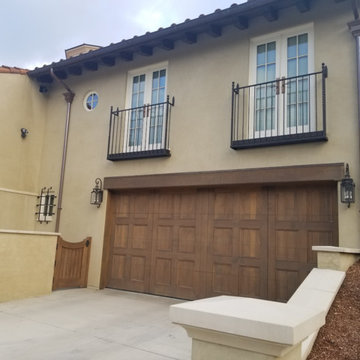
Full exterior painting in Oakland, CA
На фото: большой, двухэтажный частный загородный дом в стиле модернизм
На фото: большой, двухэтажный частный загородный дом в стиле модернизм
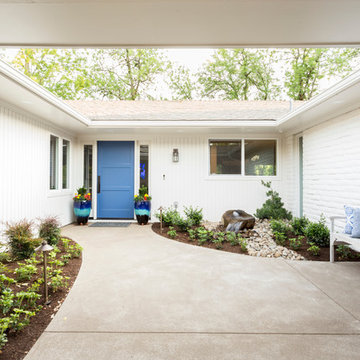
Look at how charming this front patio is!
На фото: большой, одноэтажный, кирпичный, белый частный загородный дом в стиле неоклассика (современная классика) с двускатной крышей и крышей из гибкой черепицы
На фото: большой, одноэтажный, кирпичный, белый частный загородный дом в стиле неоклассика (современная классика) с двускатной крышей и крышей из гибкой черепицы
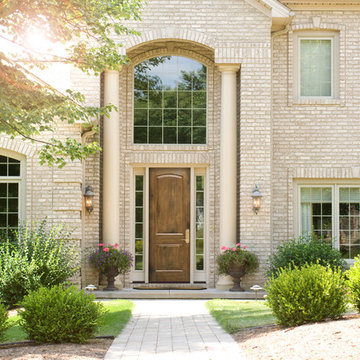
Renewal by Andersen ProVia Customizable Fiberglass Entry Door
Свежая идея для дизайна: большой, двухэтажный, кирпичный, бежевый дом в стиле неоклассика (современная классика) - отличное фото интерьера
Свежая идея для дизайна: большой, двухэтажный, кирпичный, бежевый дом в стиле неоклассика (современная классика) - отличное фото интерьера
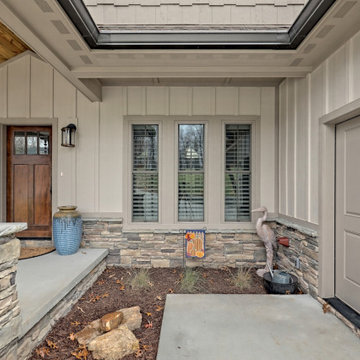
This welcoming Craftsman style home features an angled garage, statement fireplace, open floor plan, and a partly finished basement.
Стильный дизайн: большой, двухэтажный, бежевый частный загородный дом в стиле кантри с облицовкой из ЦСП, двускатной крышей, крышей из гибкой черепицы, коричневой крышей и отделкой доской с нащельником - последний тренд
Стильный дизайн: большой, двухэтажный, бежевый частный загородный дом в стиле кантри с облицовкой из ЦСП, двускатной крышей, крышей из гибкой черепицы, коричневой крышей и отделкой доской с нащельником - последний тренд
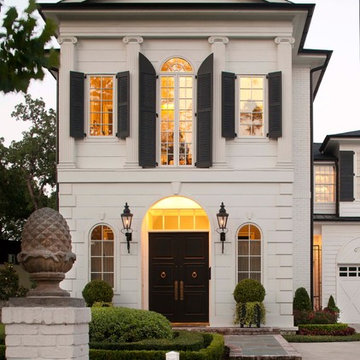
Emily Minton Redfield Photographer
John Ike AIA. Ike and Klingerman Architects
Michael Siller Interior Design
Hann Builders Contractor
Стильный дизайн: большой, двухэтажный, белый частный загородный дом в классическом стиле с облицовкой из цементной штукатурки, двускатной крышей и крышей из гибкой черепицы - последний тренд
Стильный дизайн: большой, двухэтажный, белый частный загородный дом в классическом стиле с облицовкой из цементной штукатурки, двускатной крышей и крышей из гибкой черепицы - последний тренд
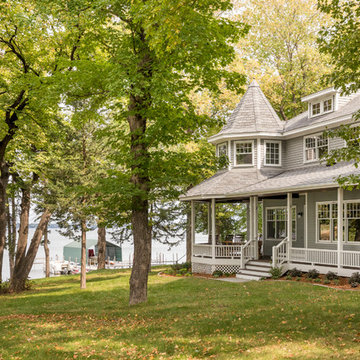
A family cabin sits lakeside in Minnesota.
Стильный дизайн: большой, двухэтажный, серый частный загородный дом в классическом стиле с облицовкой из ЦСП, вальмовой крышей, крышей из гибкой черепицы, серой крышей и отделкой планкеном - последний тренд
Стильный дизайн: большой, двухэтажный, серый частный загородный дом в классическом стиле с облицовкой из ЦСП, вальмовой крышей, крышей из гибкой черепицы, серой крышей и отделкой планкеном - последний тренд
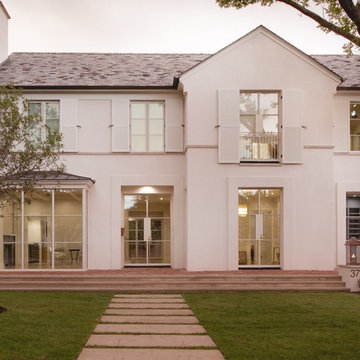
Свежая идея для дизайна: большой, двухэтажный, бежевый дом в стиле неоклассика (современная классика) с облицовкой из цементной штукатурки и вальмовой крышей - отличное фото интерьера
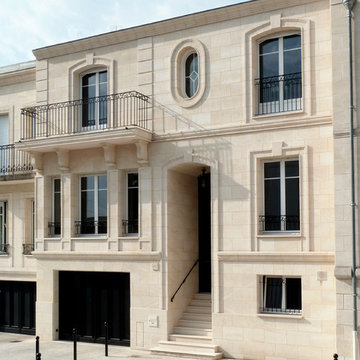
На фото: большой, трехэтажный дом в стиле неоклассика (современная классика) с облицовкой из камня и двускатной крышей с
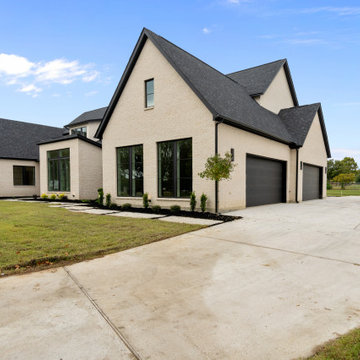
Пример оригинального дизайна: большой, двухэтажный, белый частный загородный дом в стиле модернизм с облицовкой из камня, двускатной крышей, крышей из гибкой черепицы и черной крышей
Красивые большие дома – 1 179 бежевые фото фасадов
11
