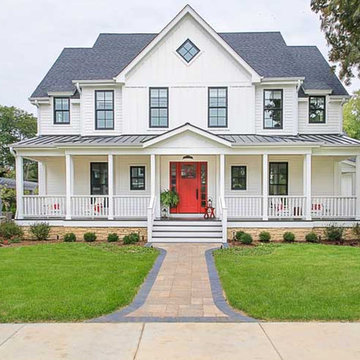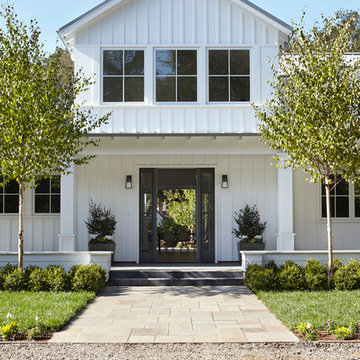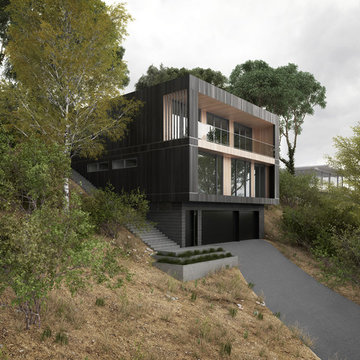Красивые большие, деревянные дома – 34 595 фото фасадов
Сортировать:
Бюджет
Сортировать:Популярное за сегодня
61 - 80 из 34 595 фото
1 из 3
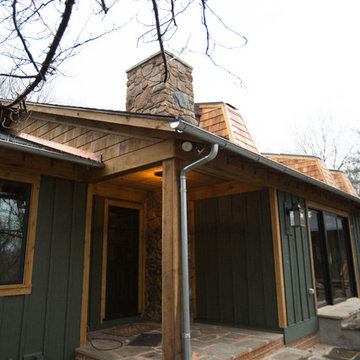
Melissa Batman Photography
Источник вдохновения для домашнего уюта: большой, одноэтажный, деревянный, зеленый дом в стиле рустика
Источник вдохновения для домашнего уюта: большой, одноэтажный, деревянный, зеленый дом в стиле рустика

The Mazama house is located in the Methow Valley of Washington State, a secluded mountain valley on the eastern edge of the North Cascades, about 200 miles northeast of Seattle.
The house has been carefully placed in a copse of trees at the easterly end of a large meadow. Two major building volumes indicate the house organization. A grounded 2-story bedroom wing anchors a raised living pavilion that is lifted off the ground by a series of exposed steel columns. Seen from the access road, the large meadow in front of the house continues right under the main living space, making the living pavilion into a kind of bridge structure spanning over the meadow grass, with the house touching the ground lightly on six steel columns. The raised floor level provides enhanced views as well as keeping the main living level well above the 3-4 feet of winter snow accumulation that is typical for the upper Methow Valley.
To further emphasize the idea of lightness, the exposed wood structure of the living pavilion roof changes pitch along its length, so the roof warps upward at each end. The interior exposed wood beams appear like an unfolding fan as the roof pitch changes. The main interior bearing columns are steel with a tapered “V”-shape, recalling the lightness of a dancer.
The house reflects the continuing FINNE investigation into the idea of crafted modernism, with cast bronze inserts at the front door, variegated laser-cut steel railing panels, a curvilinear cast-glass kitchen counter, waterjet-cut aluminum light fixtures, and many custom furniture pieces. The house interior has been designed to be completely integral with the exterior. The living pavilion contains more than twelve pieces of custom furniture and lighting, creating a totality of the designed environment that recalls the idea of Gesamtkunstverk, as seen in the work of Josef Hoffman and the Viennese Secessionist movement in the early 20th century.
The house has been designed from the start as a sustainable structure, with 40% higher insulation values than required by code, radiant concrete slab heating, efficient natural ventilation, large amounts of natural lighting, water-conserving plumbing fixtures, and locally sourced materials. Windows have high-performance LowE insulated glazing and are equipped with concealed shades. A radiant hydronic heat system with exposed concrete floors allows lower operating temperatures and higher occupant comfort levels. The concrete slabs conserve heat and provide great warmth and comfort for the feet.
Deep roof overhangs, built-in shades and high operating clerestory windows are used to reduce heat gain in summer months. During the winter, the lower sun angle is able to penetrate into living spaces and passively warm the exposed concrete floor. Low VOC paints and stains have been used throughout the house. The high level of craft evident in the house reflects another key principle of sustainable design: build it well and make it last for many years!
Photo by Benjamin Benschneider
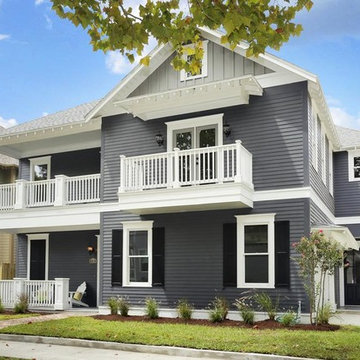
Jamie House Design provided the exterior colors, molding details, shutter design, window selection and landscaping in collaboration with P&G Homes.
На фото: большой, двухэтажный, деревянный, синий дом в стиле кантри с двускатной крышей с
На фото: большой, двухэтажный, деревянный, синий дом в стиле кантри с двускатной крышей с
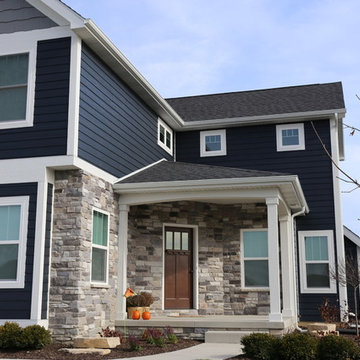
Стильный дизайн: двухэтажный, деревянный, синий, большой дом в стиле кантри с двускатной крышей - последний тренд
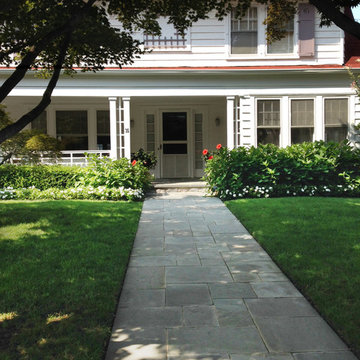
Свежая идея для дизайна: большой, двухэтажный, деревянный, белый дом в классическом стиле - отличное фото интерьера
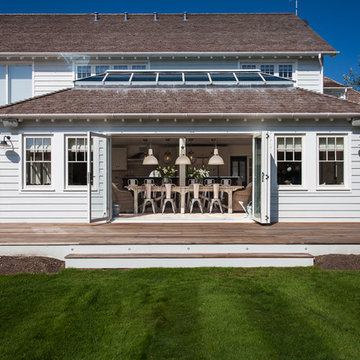
Exterior of New England style home in coastal West Sussex. Architecture by Randell Design Group, interiors by Driftwood and Velvet
Стильный дизайн: большой, двухэтажный, деревянный, белый дом в морском стиле - последний тренд
Стильный дизайн: большой, двухэтажный, деревянный, белый дом в морском стиле - последний тренд
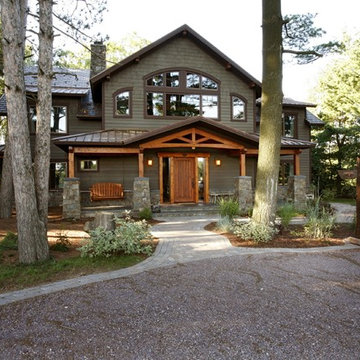
Источник вдохновения для домашнего уюта: большой, двухэтажный, деревянный, зеленый дом в стиле рустика с двускатной крышей
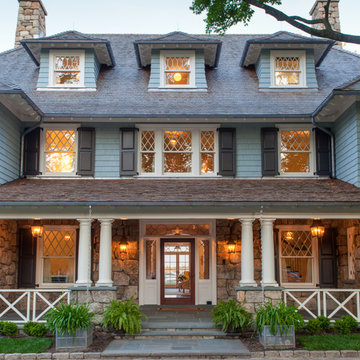
Douglas VanderHorn Architects
From grand estates, to exquisite country homes, to whole house renovations, the quality and attention to detail of a "Significant Homes" custom home is immediately apparent. Full time on-site supervision, a dedicated office staff and hand picked professional craftsmen are the team that take you from groundbreaking to occupancy. Every "Significant Homes" project represents 45 years of luxury homebuilding experience, and a commitment to quality widely recognized by architects, the press and, most of all....thoroughly satisfied homeowners. Our projects have been published in Architectural Digest 6 times along with many other publications and books. Though the lion share of our work has been in Fairfield and Westchester counties, we have built homes in Palm Beach, Aspen, Maine, Nantucket and Long Island.
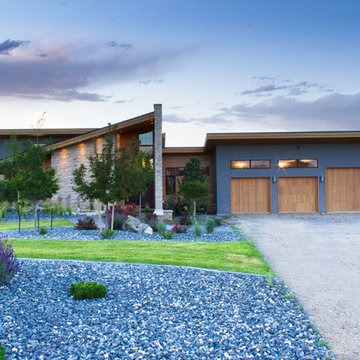
Photography by John Gibbons
Project by Studio H:T principal in charge Brad Tomecek (now with Tomecek Studio Architecture). This contemporary custom home forms itself based on specific view vectors to Long's Peak and the mountains of the front range combined with the influence of a morning and evening court to facilitate exterior living. Roof forms undulate to allow clerestory light into the space, while providing intimate scale for the exterior areas. A long stone wall provides a reference datum that links public and private and inside and outside into a cohesive whole.
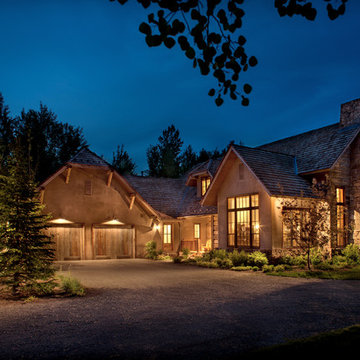
Coming from Minnesota this couple already had an appreciation for a woodland retreat. Wanting to lay some roots in Sun Valley, Idaho, guided the incorporation of historic hewn, stone and stucco into this cozy home among a stand of aspens with its eye on the skiing and hiking of the surrounding mountains.
Miller Architects, PC
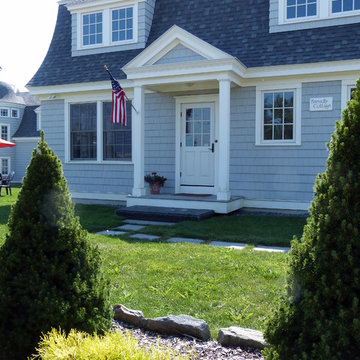
Свежая идея для дизайна: большой, двухэтажный, деревянный, синий дом в классическом стиле с мансардной крышей - отличное фото интерьера
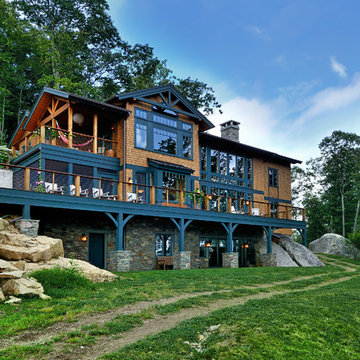
Photographs by Jim Fuhrmann, Built by Blansfield Builders
Свежая идея для дизайна: большой, трехэтажный, деревянный дом в стиле рустика - отличное фото интерьера
Свежая идея для дизайна: большой, трехэтажный, деревянный дом в стиле рустика - отличное фото интерьера
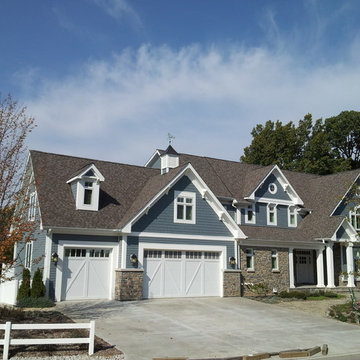
Hardin Builders, Inc., Neil Hardin
Источник вдохновения для домашнего уюта: большой, двухэтажный, деревянный, синий частный загородный дом в морском стиле с двускатной крышей и крышей из гибкой черепицы
Источник вдохновения для домашнего уюта: большой, двухэтажный, деревянный, синий частный загородный дом в морском стиле с двускатной крышей и крышей из гибкой черепицы
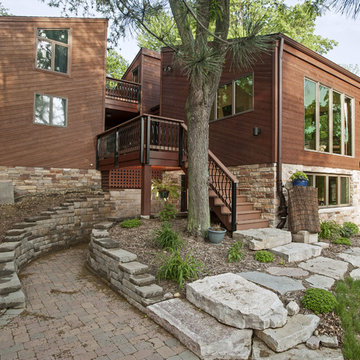
На фото: деревянный, коричневый, большой, двухэтажный частный загородный дом в современном стиле с односкатной крышей с

http://www.dlauphoto.com/david/
David Lau
На фото: трехэтажный, большой, деревянный, зеленый дом в викторианском стиле с двускатной крышей
На фото: трехэтажный, большой, деревянный, зеленый дом в викторианском стиле с двускатной крышей
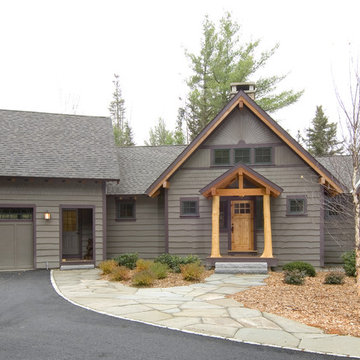
This unique Old Hampshire Designs timber frame home has a rustic look with rough-cut beams and tongue and groove ceilings, and is finished with hard wood floors through out. The centerpiece fireplace is of all locally quarried granite, built by local master craftsmen. This Lake Sunapee area home features a drop down bed set on a breezeway perfect for those cool summer nights.
Built by Old Hampshire Designs in the Lake Sunapee/Hanover NH area
Timber Frame by Timberpeg
Photography by William N. Fish

Стильный дизайн: деревянный, большой, трехэтажный, коричневый дом в стиле рустика - последний тренд
Красивые большие, деревянные дома – 34 595 фото фасадов
4
