Красивые большие, четырехэтажные дома – 588 фото фасадов
Сортировать:
Бюджет
Сортировать:Популярное за сегодня
161 - 180 из 588 фото
1 из 3
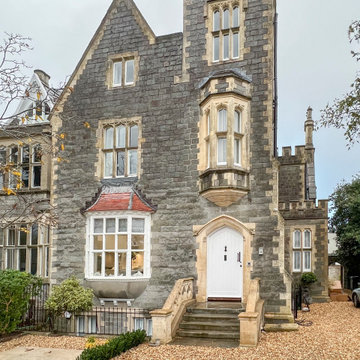
Capture the castle: a gorgeous family house set on the edge of the Downs in Bristol with its own turret and crenelations and a view to die for. DHV Architects in Bristol lead the conversion of this beautiful Grade II listed house into a stylish and comfortable family home. Ivywell interiors provided the interior design for the whole house.
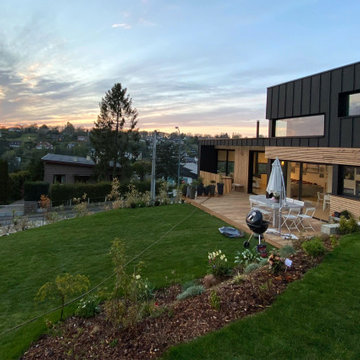
Vue depuis le jardin de la façade sud de la maison
Идея дизайна: большой, четырехэтажный, деревянный, черный частный загородный дом в современном стиле с плоской крышей, крышей из смешанных материалов, черной крышей и отделкой планкеном
Идея дизайна: большой, четырехэтажный, деревянный, черный частный загородный дом в современном стиле с плоской крышей, крышей из смешанных материалов, черной крышей и отделкой планкеном
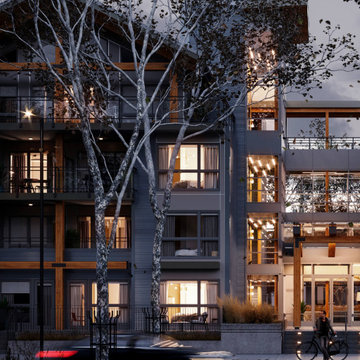
Architectural visualizations of spacious 1, 2 & 3 bedroom rental apartments in North Vancouver. Inspired by the coveted West Coast lifestyle, is conveniently located one block south of Marine. Connecting nature. The cornerstone community truly embodies the essence of the North Shore.

Collaboratore: arch. Harald Kofler
Foto:Marion Lafogler
Источник вдохновения для домашнего уюта: большой, четырехэтажный, разноцветный многоквартирный дом в стиле модернизм с комбинированной облицовкой, мансардной крышей, металлической крышей и черной крышей
Источник вдохновения для домашнего уюта: большой, четырехэтажный, разноцветный многоквартирный дом в стиле модернизм с комбинированной облицовкой, мансардной крышей, металлической крышей и черной крышей
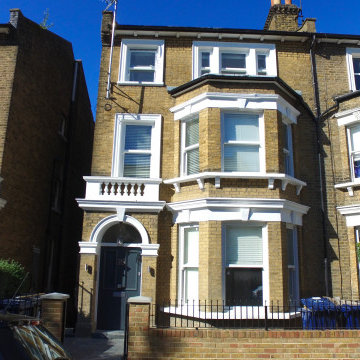
This project on Lammas Park Road in Ealing is an exceptional example of a period house being split into 4 high-end apartments.
The owner wanted to add value to the property and to add to the current square footage of the property.
We achieved this by adding a basement, a Ground Floor rear extension as well as converting the unused loft space into an additional bedroom with an en-suite shower room.
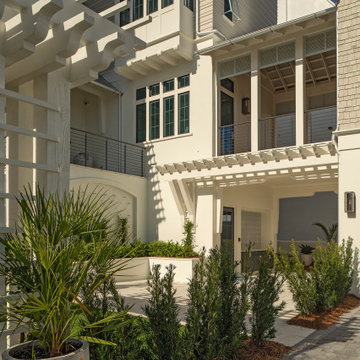
Пример оригинального дизайна: большой, четырехэтажный, серый частный загородный дом в морском стиле с комбинированной облицовкой, двускатной крышей и отделкой дранкой
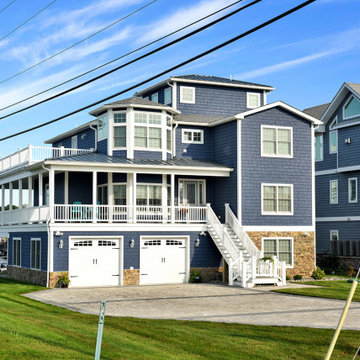
The main view of the home is dominated by the 3 towers that come together to form the front elevation.
На фото: большой, четырехэтажный, синий частный загородный дом в стиле фьюжн с облицовкой из винила, вальмовой крышей, крышей из смешанных материалов, черной крышей и отделкой дранкой
На фото: большой, четырехэтажный, синий частный загородный дом в стиле фьюжн с облицовкой из винила, вальмовой крышей, крышей из смешанных материалов, черной крышей и отделкой дранкой
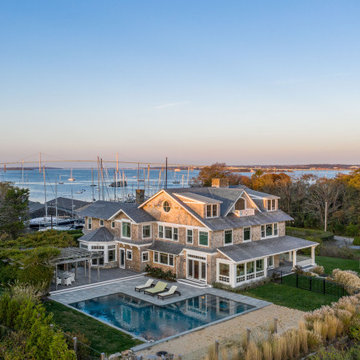
Drone view of the south west corner. George Gary Photography; see website for complete list of team members /credits.
Свежая идея для дизайна: большой, четырехэтажный, деревянный, серый частный загородный дом в морском стиле с двускатной крышей, крышей из гибкой черепицы, коричневой крышей и отделкой дранкой - отличное фото интерьера
Свежая идея для дизайна: большой, четырехэтажный, деревянный, серый частный загородный дом в морском стиле с двускатной крышей, крышей из гибкой черепицы, коричневой крышей и отделкой дранкой - отличное фото интерьера
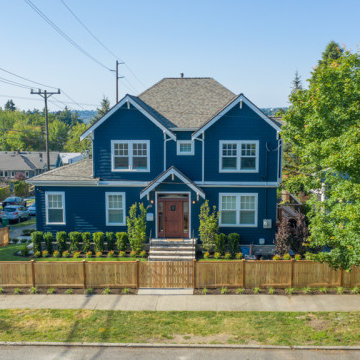
Completed in 2019, this is a home we completed for client who initially engaged us to remodeled their 100 year old classic craftsman bungalow on Seattle’s Queen Anne Hill. During our initial conversation, it became readily apparent that their program was much larger than a remodel could accomplish and the conversation quickly turned toward the design of a new structure that could accommodate a growing family, a live-in Nanny, a variety of entertainment options and an enclosed garage – all squeezed onto a compact urban corner lot.
Project entitlement took almost a year as the house size dictated that we take advantage of several exceptions in Seattle’s complex zoning code. After several meetings with city planning officials, we finally prevailed in our arguments and ultimately designed a 4 story, 3800 sf house on a 2700 sf lot. The finished product is light and airy with a large, open plan and exposed beams on the main level, 5 bedrooms, 4 full bathrooms, 2 powder rooms, 2 fireplaces, 4 climate zones, a huge basement with a home theatre, guest suite, climbing gym, and an underground tavern/wine cellar/man cave. The kitchen has a large island, a walk-in pantry, a small breakfast area and access to a large deck. All of this program is capped by a rooftop deck with expansive views of Seattle’s urban landscape and Lake Union.
Unfortunately for our clients, a job relocation to Southern California forced a sale of their dream home a little more than a year after they settled in after a year project. The good news is that in Seattle’s tight housing market, in less than a week they received several full price offers with escalator clauses which allowed them to turn a nice profit on the deal.
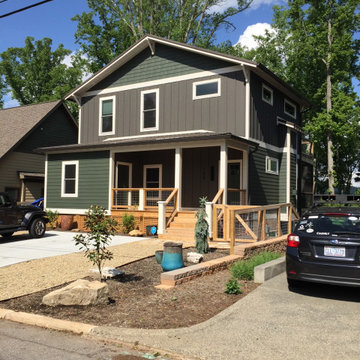
This was such a fun house to design! I love my clients :) We always become close friends. This picture is before I went to select custom boulders for the entry. Design takes time! Little by little we are adding the perfect elements.
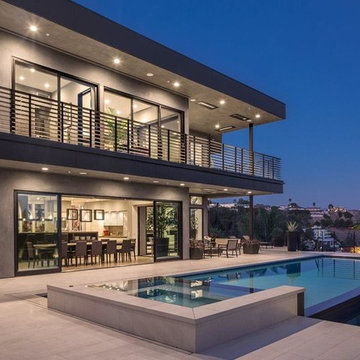
На фото: большой, четырехэтажный, серый дом в стиле модернизм с облицовкой из цементной штукатурки, плоской крышей и крышей из смешанных материалов
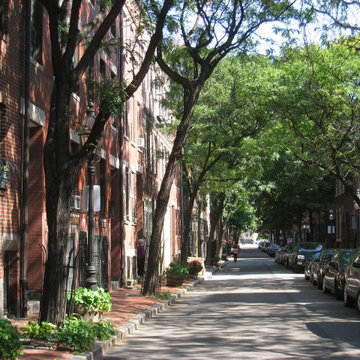
Источник вдохновения для домашнего уюта: большой, четырехэтажный, кирпичный таунхаус в викторианском стиле с вальмовой крышей и крышей из гибкой черепицы
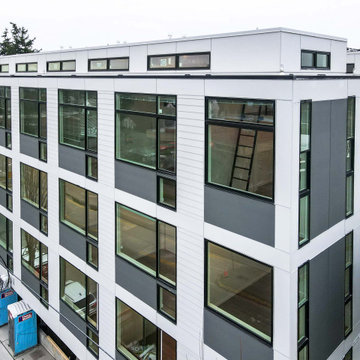
A mix of intricate white-yellow Hardie fiber cement siding provides a visual connection between rooms, giving ample daylighting and a vibrant sense of happiness.
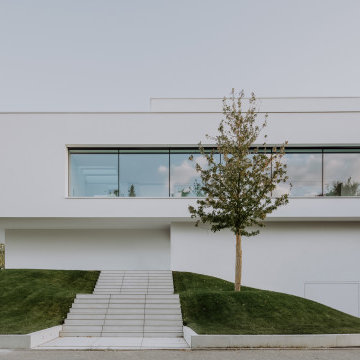
Пример оригинального дизайна: большой, четырехэтажный частный загородный дом в стиле модернизм с облицовкой из цементной штукатурки, плоской крышей и металлической крышей
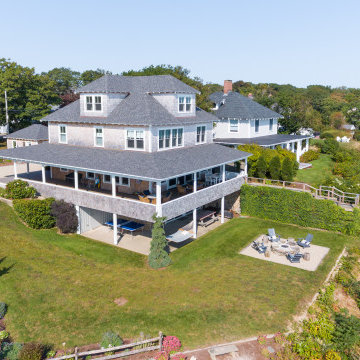
На фото: большой, четырехэтажный, деревянный, разноцветный частный загородный дом в морском стиле с вальмовой крышей, крышей из гибкой черепицы, черной крышей и отделкой дранкой с
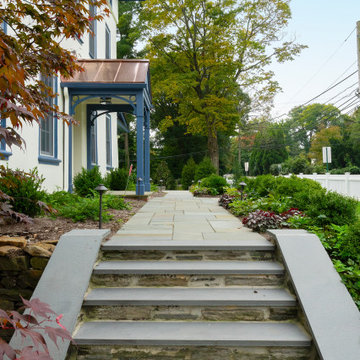
What a treat it was to work on this 190-year-old colonial home! Since the home is on the Historical Register, we worked with the owners on its preservation by adding historically accurate features and details. The stucco is accented with “Colonial Blue” paint on the trim and doors. The copper roofs on the portico and side entrance and the copper flashing around each chimney add a pop of shine. We also rebuilt the house’s deck, laid the slate patio, and installed the white picket fence.
Rudloff Custom Builders has won Best of Houzz for Customer Service in 2014, 2015 2016, 2017, 2019, and 2020. We also were voted Best of Design in 2016, 2017, 2018, 2019 and 2020, which only 2% of professionals receive. Rudloff Custom Builders has been featured on Houzz in their Kitchen of the Week, What to Know About Using Reclaimed Wood in the Kitchen as well as included in their Bathroom WorkBook article. We are a full service, certified remodeling company that covers all of the Philadelphia suburban area. This business, like most others, developed from a friendship of young entrepreneurs who wanted to make a difference in their clients’ lives, one household at a time. This relationship between partners is much more than a friendship. Edward and Stephen Rudloff are brothers who have renovated and built custom homes together paying close attention to detail. They are carpenters by trade and understand concept and execution. Rudloff Custom Builders will provide services for you with the highest level of professionalism, quality, detail, punctuality and craftsmanship, every step of the way along our journey together.
Specializing in residential construction allows us to connect with our clients early in the design phase to ensure that every detail is captured as you imagined. One stop shopping is essentially what you will receive with Rudloff Custom Builders from design of your project to the construction of your dreams, executed by on-site project managers and skilled craftsmen. Our concept: envision our client’s ideas and make them a reality. Our mission: CREATING LIFETIME RELATIONSHIPS BUILT ON TRUST AND INTEGRITY.
Photo credit: Linda McManus
Before photo credit: Kurfiss Sotheby's International Realty
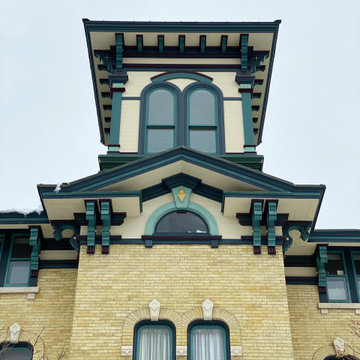
This 1779 Historic Mansion once having the interior remodel completed, it was time to replace the once beautiful Belvidere recreated for the top of the homes 4th floor.
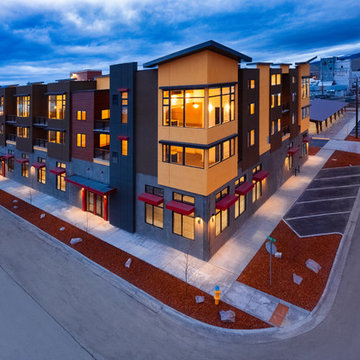
Exterior Facade
Идея дизайна: большой, четырехэтажный многоквартирный дом в современном стиле с облицовкой из цементной штукатурки и плоской крышей
Идея дизайна: большой, четырехэтажный многоквартирный дом в современном стиле с облицовкой из цементной штукатурки и плоской крышей
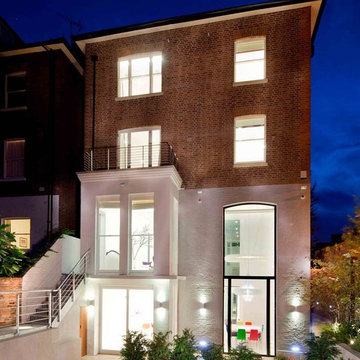
The rear exterior of large renovation of Victorian villa situated in Belsize Park, London. Shows the double height windows looking into a beautiful, minimal kitchen and living area.

Пример оригинального дизайна: большой, четырехэтажный, кирпичный, белый таунхаус в классическом стиле с плоской крышей, крышей из смешанных материалов и черной крышей
Красивые большие, четырехэтажные дома – 588 фото фасадов
9