Красивые бежевые, разноцветные дома – 100 907 фото фасадов
Сортировать:
Бюджет
Сортировать:Популярное за сегодня
1 - 20 из 100 907 фото
1 из 3

Пример оригинального дизайна: двухэтажный, деревянный, бежевый частный загородный дом в скандинавском стиле с двускатной крышей и коричневой крышей
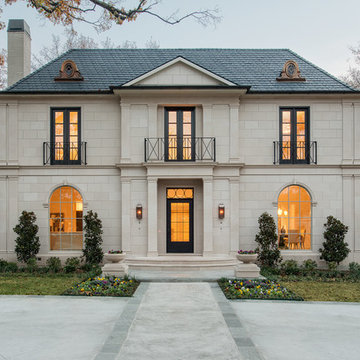
Elevation
На фото: двухэтажный, бежевый дом в классическом стиле с вальмовой крышей с
На фото: двухэтажный, бежевый дом в классическом стиле с вальмовой крышей с

The best of past and present architectural styles combine in this welcoming, farmhouse-inspired design. Clad in low-maintenance siding, the distinctive exterior has plenty of street appeal, with its columned porch, multiple gables, shutters and interesting roof lines. Other exterior highlights included trusses over the garage doors, horizontal lap siding and brick and stone accents. The interior is equally impressive, with an open floor plan that accommodates today’s family and modern lifestyles. An eight-foot covered porch leads into a large foyer and a powder room. Beyond, the spacious first floor includes more than 2,000 square feet, with one side dominated by public spaces that include a large open living room, centrally located kitchen with a large island that seats six and a u-shaped counter plan, formal dining area that seats eight for holidays and special occasions and a convenient laundry and mud room. The left side of the floor plan contains the serene master suite, with an oversized master bath, large walk-in closet and 16 by 18-foot master bedroom that includes a large picture window that lets in maximum light and is perfect for capturing nearby views. Relax with a cup of morning coffee or an evening cocktail on the nearby covered patio, which can be accessed from both the living room and the master bedroom. Upstairs, an additional 900 square feet includes two 11 by 14-foot upper bedrooms with bath and closet and a an approximately 700 square foot guest suite over the garage that includes a relaxing sitting area, galley kitchen and bath, perfect for guests or in-laws.

Modern three level home with large timber look window screes an random stone cladding.
Стильный дизайн: большой, разноцветный, трехэтажный частный загородный дом в современном стиле с облицовкой из камня, плоской крышей и белой крышей - последний тренд
Стильный дизайн: большой, разноцветный, трехэтажный частный загородный дом в современном стиле с облицовкой из камня, плоской крышей и белой крышей - последний тренд

Пример оригинального дизайна: двухэтажный, деревянный, бежевый частный загородный дом в морском стиле с двускатной крышей и металлической крышей

Twilight exterior of Modern Home by Alexander Modern Homes in Muscle Shoals Alabama, and Phil Kean Design by Birmingham Alabama based architectural and interiors photographer Tommy Daspit. See more of his work at http://tommydaspit.com

Front elevation of house.
2014 Glenda Cherry Photography
Источник вдохновения для домашнего уюта: трехэтажный, кирпичный, бежевый, большой дом в классическом стиле с вальмовой крышей
Источник вдохновения для домашнего уюта: трехэтажный, кирпичный, бежевый, большой дом в классическом стиле с вальмовой крышей

Glenn Layton Homes, LLC, "Building Your Coastal Lifestyle"
Стильный дизайн: двухэтажный, деревянный, бежевый частный загородный дом среднего размера в морском стиле с вальмовой крышей - последний тренд
Стильный дизайн: двухэтажный, деревянный, бежевый частный загородный дом среднего размера в морском стиле с вальмовой крышей - последний тренд

Источник вдохновения для домашнего уюта: кирпичный, бежевый, трехэтажный частный загородный дом среднего размера в классическом стиле с крышей из гибкой черепицы

Dennis Mayer Photographer
Идея дизайна: двухэтажный, большой, бежевый частный загородный дом с облицовкой из цементной штукатурки, вальмовой крышей и крышей из гибкой черепицы
Идея дизайна: двухэтажный, большой, бежевый частный загородный дом с облицовкой из цементной штукатурки, вальмовой крышей и крышей из гибкой черепицы
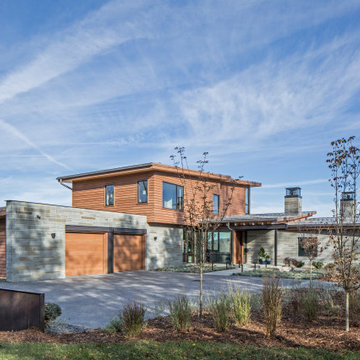
Стильный дизайн: большой, двухэтажный, разноцветный частный загородный дом в современном стиле с комбинированной облицовкой и односкатной крышей - последний тренд

На фото: большой, двухэтажный, разноцветный частный загородный дом в современном стиле с комбинированной облицовкой и плоской крышей
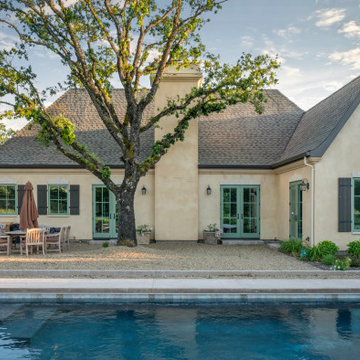
На фото: одноэтажный, бежевый частный загородный дом среднего размера с облицовкой из цементной штукатурки, двускатной крышей и крышей из гибкой черепицы
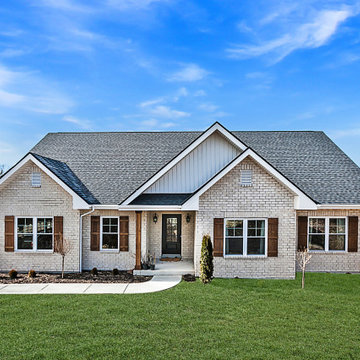
Источник вдохновения для домашнего уюта: маленький, одноэтажный, кирпичный, бежевый дом с крышей из гибкой черепицы для на участке и в саду

Идея дизайна: двухэтажный, разноцветный частный загородный дом в стиле кантри с комбинированной облицовкой, двускатной крышей, крышей из гибкой черепицы и входной группой

Свежая идея для дизайна: двухэтажный, бежевый таунхаус среднего размера в современном стиле с облицовкой из камня, односкатной крышей и металлической крышей - отличное фото интерьера

Josh Hill Photography
Пример оригинального дизайна: двухэтажный, разноцветный дуплекс в современном стиле с комбинированной облицовкой и плоской крышей
Пример оригинального дизайна: двухэтажный, разноцветный дуплекс в современном стиле с комбинированной облицовкой и плоской крышей

Источник вдохновения для домашнего уюта: двухэтажный, разноцветный частный загородный дом среднего размера в современном стиле с комбинированной облицовкой и плоской крышей

Klopf Architecture and Outer space Landscape Architects designed a new warm, modern, open, indoor-outdoor home in Los Altos, California. Inspired by mid-century modern homes but looking for something completely new and custom, the owners, a couple with two children, bought an older ranch style home with the intention of replacing it.
Created on a grid, the house is designed to be at rest with differentiated spaces for activities; living, playing, cooking, dining and a piano space. The low-sloping gable roof over the great room brings a grand feeling to the space. The clerestory windows at the high sloping roof make the grand space light and airy.
Upon entering the house, an open atrium entry in the middle of the house provides light and nature to the great room. The Heath tile wall at the back of the atrium blocks direct view of the rear yard from the entry door for privacy.
The bedrooms, bathrooms, play room and the sitting room are under flat wing-like roofs that balance on either side of the low sloping gable roof of the main space. Large sliding glass panels and pocketing glass doors foster openness to the front and back yards. In the front there is a fenced-in play space connected to the play room, creating an indoor-outdoor play space that could change in use over the years. The play room can also be closed off from the great room with a large pocketing door. In the rear, everything opens up to a deck overlooking a pool where the family can come together outdoors.
Wood siding travels from exterior to interior, accentuating the indoor-outdoor nature of the house. Where the exterior siding doesn’t come inside, a palette of white oak floors, white walls, walnut cabinetry, and dark window frames ties all the spaces together to create a uniform feeling and flow throughout the house. The custom cabinetry matches the minimal joinery of the rest of the house, a trim-less, minimal appearance. Wood siding was mitered in the corners, including where siding meets the interior drywall. Wall materials were held up off the floor with a minimal reveal. This tight detailing gives a sense of cleanliness to the house.
The garage door of the house is completely flush and of the same material as the garage wall, de-emphasizing the garage door and making the street presentation of the house kinder to the neighborhood.
The house is akin to a custom, modern-day Eichler home in many ways. Inspired by mid-century modern homes with today’s materials, approaches, standards, and technologies. The goals were to create an indoor-outdoor home that was energy-efficient, light and flexible for young children to grow. This 3,000 square foot, 3 bedroom, 2.5 bathroom new house is located in Los Altos in the heart of the Silicon Valley.
Klopf Architecture Project Team: John Klopf, AIA, and Chuang-Ming Liu
Landscape Architect: Outer space Landscape Architects
Structural Engineer: ZFA Structural Engineers
Staging: Da Lusso Design
Photography ©2018 Mariko Reed
Location: Los Altos, CA
Year completed: 2017
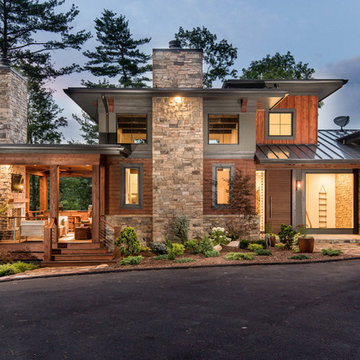
Свежая идея для дизайна: большой, трехэтажный, разноцветный частный загородный дом в современном стиле с комбинированной облицовкой и металлической крышей - отличное фото интерьера
Красивые бежевые, разноцветные дома – 100 907 фото фасадов
1