Красивые белые дома – 24 397 синие фото фасадов
Сортировать:
Бюджет
Сортировать:Популярное за сегодня
21 - 40 из 24 397 фото
1 из 3
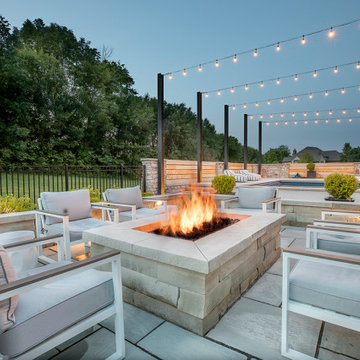
Modern landscape with swimming pool, front entry court, fire pit, raised pool, limestone patio, industrial lighting, boulder wall, covered exterior kitchen, and large retaining wall.

Vivienda familiar con marcado carácter de la arquitectura tradicional Canaria, que he ha querido mantener en los elementos de fachada usando la madera de morera tradicional en las jambas, las ventanas enrasadas en el exterior de fachada, pero empleando materiales y sistemas contemporáneos como la hoja oculta de aluminio, la plegable (ambas de Cortizo) o la pérgola bioclimática de Saxun. En los interiores se recupera la escalera original y se lavan los pilares para llegar al hormigón. Se unen los espacios de planta baja para crear un recorrido entre zonas de día. Arriba se conserva el práctico espacio central, que hace de lugar de encuentro entre las habitaciones, potenciando su fuerza con la máxima apertura al balcón canario a la fachada principal.
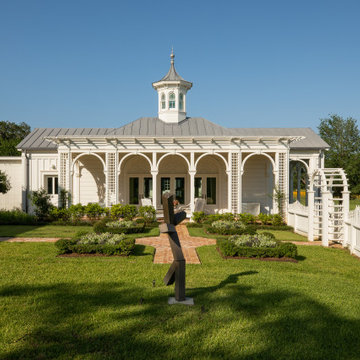
Пример оригинального дизайна: огромный, одноэтажный, деревянный, белый дом в викторианском стиле с двускатной крышей и серой крышей

窓枠や軒天に天然木を使用し、住むにつれて経年変化を楽しめます。
На фото: двухэтажный, белый частный загородный дом в современном стиле с двускатной крышей
На фото: двухэтажный, белый частный загородный дом в современном стиле с двускатной крышей
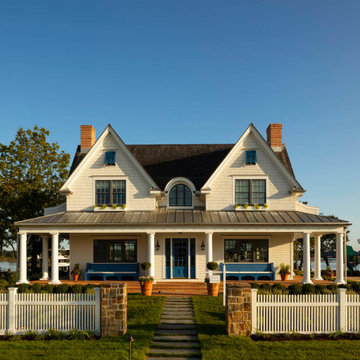
This charming guest house is part of an incomparable waterfront retreat located on Maryland’s idyllic Eastern Shore. While nodding to the design aesthetic of the main residence, the three-bedroom guesthouse incorporates delightful details not seen elsewhere on the estate — Nantucket blue accents, open wood shelving, gray brick herringbone inlay, and a beautiful open riser staircase with white oak treads, which allows natural light to spill into the foyer. The elements collectively curate a modern farmhouse aesthetic with both industrial and nautical influences.
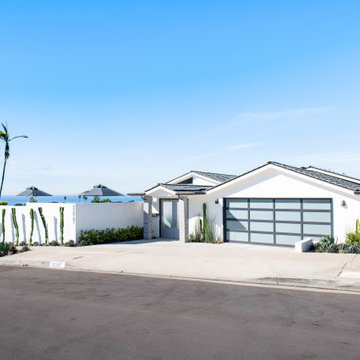
Пример оригинального дизайна: большой, одноэтажный, белый частный загородный дом в стиле модернизм с облицовкой из цементной штукатурки, крышей из гибкой черепицы и серой крышей
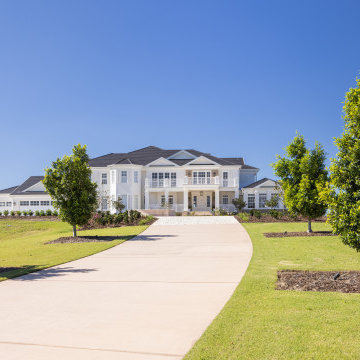
The Estate by Build Prestige Homes is a grand acreage property featuring a magnificent, impressively built main residence, pool house, guest house and tennis pavilion all custom designed and quality constructed by Build Prestige Homes, specifically for our wonderful client.
Set on 14 acres of private countryside, the result is an impressive, palatial, classic American style estate that is expansive in space, rich in detailing and features glamourous, traditional interior fittings. All of the finishes, selections, features and design detail was specified and carefully selected by Build Prestige Homes in consultation with our client to curate a timeless, relaxed elegance throughout this home and property.
Build Prestige Homes oriented and designed the home to ensure the main living area, kitchen, covered alfresco areas and master bedroom benefitted from the warm, beautiful morning sun and ideal aspects of the property. Build Prestige Homes detailed and specified expansive, high quality timber bi-fold doors and windows to take advantage of the property including the views across the manicured grass and gardens facing towards the resort sized pool, guest house and pool house. The guest and pool house are easily accessible by the main residence via a covered walkway, but far enough away to provide privacy.
All of the internal and external finishes were selected by Build Prestige Homes to compliment the classic American aesthetic of the home. Natural, granite stone walls was used throughout the landscape design and to external feature walls of the home, pool house fireplace and chimney, property boundary gates and outdoor living areas. Natural limestone floor tiles in a subtle caramel tone were laid in a modular pattern and professionally sealed for a durable, classic, timeless appeal. Clay roof tiles with a flat profile were selected for their simplicity and elegance in a modern slate colour. Linea fibre cement cladding weather board combined with fibre cement accent trims was used on the external walls and around the windows and doors as it provides distinctive charm from the deep shadow of the linea.
Custom designed and hand carved arbours with beautiful, classic curved rafters ends was installed off the formal living area and guest house. The quality timber windows and doors have all been painted white and feature traditional style glazing bars to suit the style of home.
The Estate has been planned and designed to meet the needs of a growing family across multiple generations who regularly host great family gatherings. As the overall design, liveability, orientation, accessibility, innovative technology and timeless appeal have been considered and maximised, the Estate will be a place for this family to call home for decades to come.
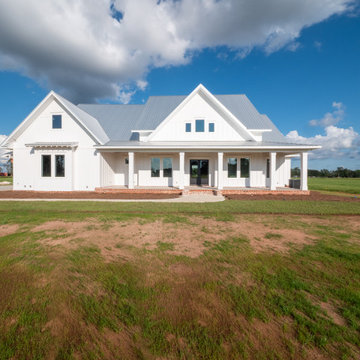
Свежая идея для дизайна: большой, двухэтажный, белый частный загородный дом в стиле кантри с облицовкой из ЦСП, двускатной крышей, металлической крышей, серой крышей и отделкой доской с нащельником - отличное фото интерьера
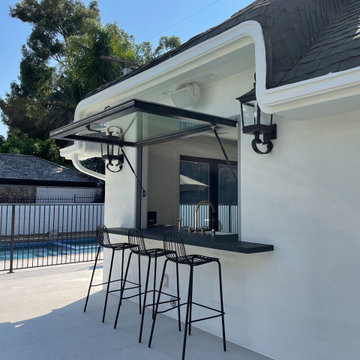
A modern refresh of an historic guest quarters that takes advantage of the beautiful California weather by maximizing the connection to the outdoors.
Свежая идея для дизайна: маленький, одноэтажный, белый частный загородный дом в современном стиле с облицовкой из цементной штукатурки, односкатной крышей, крышей из гибкой черепицы и серой крышей для на участке и в саду - отличное фото интерьера
Свежая идея для дизайна: маленький, одноэтажный, белый частный загородный дом в современном стиле с облицовкой из цементной штукатурки, односкатной крышей, крышей из гибкой черепицы и серой крышей для на участке и в саду - отличное фото интерьера
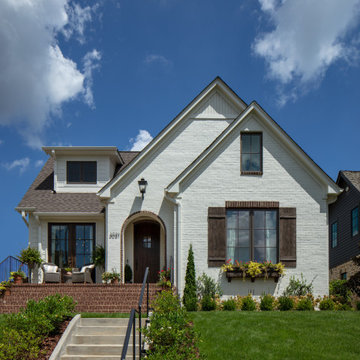
Источник вдохновения для домашнего уюта: двухэтажный, кирпичный, белый частный загородный дом среднего размера в классическом стиле с полувальмовой крышей, крышей из гибкой черепицы и коричневой крышей
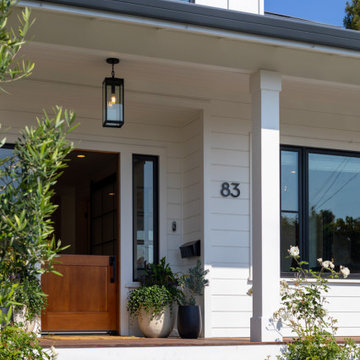
Farmhouse Modern home with horizontal and batten and board white siding and gray/black raised seam metal roofing and black windows.
Стильный дизайн: двухэтажный, деревянный, белый частный загородный дом среднего размера в стиле кантри с вальмовой крышей, металлической крышей, серой крышей и отделкой доской с нащельником - последний тренд
Стильный дизайн: двухэтажный, деревянный, белый частный загородный дом среднего размера в стиле кантри с вальмовой крышей, металлической крышей, серой крышей и отделкой доской с нащельником - последний тренд

Replacing the existing gray vinyl siding with fresh, white fiber cement panels gave the exterior a big lift. The vertical orientation of the board-and-batten profile and sleek black aluminum-clad replacement windows come a long way in creating the contemporary exterior. The updated front entry completes the modern makeover with its chunky overhang, gray-painted slab door, single-panel sidelight, and vertical stainless mail slot and house numbers.

На фото: огромный, одноэтажный, белый частный загородный дом в морском стиле с облицовкой из камня, вальмовой крышей, металлической крышей и серой крышей с
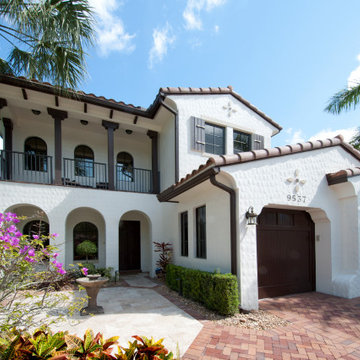
Свежая идея для дизайна: большой, двухэтажный, белый дом в средиземноморском стиле с черепичной крышей - отличное фото интерьера

Front facade design
На фото: двухэтажный, белый частный загородный дом среднего размера в современном стиле с комбинированной облицовкой, односкатной крышей, крышей из гибкой черепицы и серой крышей
На фото: двухэтажный, белый частный загородный дом среднего размера в современном стиле с комбинированной облицовкой, односкатной крышей, крышей из гибкой черепицы и серой крышей
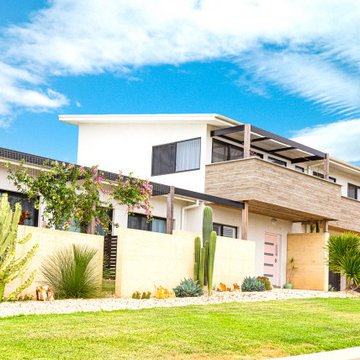
The site was triangular in shape with the longest boundary facing the street (north). This was great for maximizing north facing rooms however made it a challenge to achieve privacy from the street. Rammed earth front fence, shear curtains and vegetation help provide privacy whilst maintaining winter sun into the house. Living areas opening to both north and south private outdoor spaces. The linear house layout provides ideal north south cross ventilation

STUNNING MODEL HOME IN HUNTERSVILLE
На фото: большой, двухэтажный, белый частный загородный дом в стиле неоклассика (современная классика) с облицовкой из крашеного кирпича, двускатной крышей, крышей из смешанных материалов, черной крышей и отделкой доской с нащельником
На фото: большой, двухэтажный, белый частный загородный дом в стиле неоклассика (современная классика) с облицовкой из крашеного кирпича, двускатной крышей, крышей из смешанных материалов, черной крышей и отделкой доской с нащельником
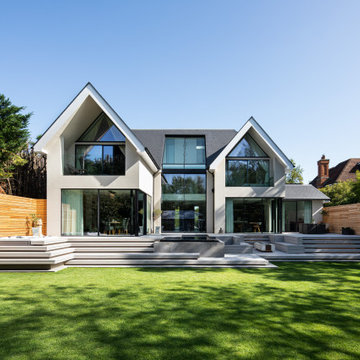
Свежая идея для дизайна: двухэтажный, белый частный загородный дом в современном стиле с двускатной крышей и серой крышей - отличное фото интерьера
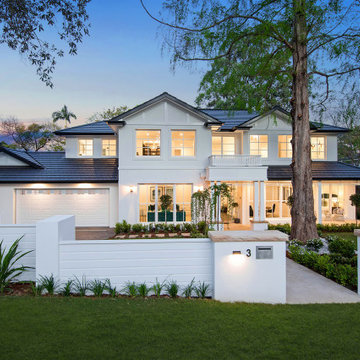
На фото: большой, двухэтажный, белый частный загородный дом в морском стиле с двускатной крышей, черепичной крышей и черной крышей с

White Nucedar shingles and clapboard siding blends perfectly with a charcoal metal and shingle roof that showcases a true modern day farmhouse.
На фото: белый, двухэтажный частный загородный дом среднего размера в стиле кантри с комбинированной облицовкой, двускатной крышей, крышей из гибкой черепицы и серой крышей с
На фото: белый, двухэтажный частный загородный дом среднего размера в стиле кантри с комбинированной облицовкой, двускатной крышей, крышей из гибкой черепицы и серой крышей с
Красивые белые дома – 24 397 синие фото фасадов
2