Красивые белые дома с облицовкой из цементной штукатурки – 17 198 фото фасадов
Сортировать:
Бюджет
Сортировать:Популярное за сегодня
201 - 220 из 17 198 фото
1 из 3
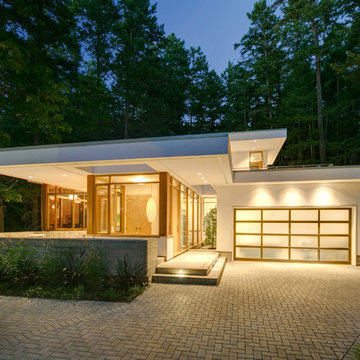
Источник вдохновения для домашнего уюта: одноэтажный, белый частный загородный дом среднего размера в стиле модернизм с облицовкой из цементной штукатурки и плоской крышей
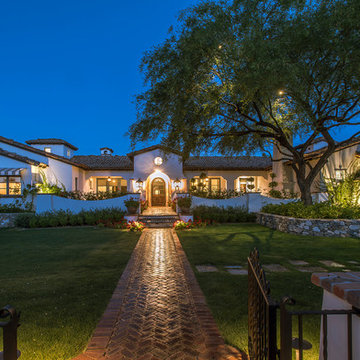
This is an absolutely stunning home located in Scottsdale, Arizona at the base of Camelback Mountain that we at Stucco Renovations Of Arizona were fortunate enough to install the stucco system on. This home has a One-Coat stucco system with a Dryvit Smooth integral-color synthetic stucco finish. This is one of our all-time favorite projects we have worked on due to the tremendous detail that went in to the house and relentlessly perfect design.
Photo Credit: Scott Sandler-Sandlerphoto.com
Architect Credit: Higgins Architects - higginsarch.com
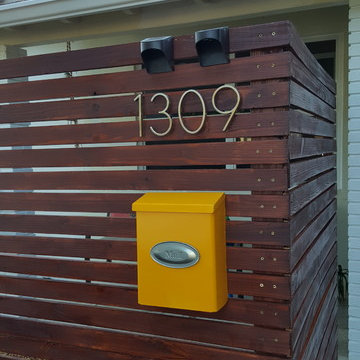
Стильный дизайн: одноэтажный, белый дом среднего размера в стиле ретро с облицовкой из цементной штукатурки - последний тренд
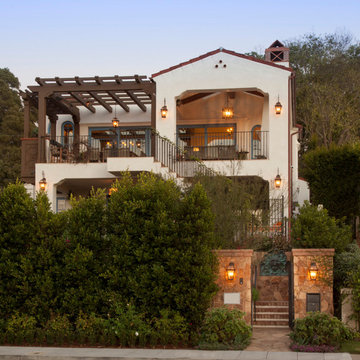
Kim Grant, Architect;
Elizabeth Barkett, Interior Designer - Ross Thiele & Sons Ltd.;
Theresa Clark, Landscape Architect;
Gail Owens, Photographer
Свежая идея для дизайна: двухэтажный, белый дом среднего размера в средиземноморском стиле с облицовкой из цементной штукатурки и двускатной крышей - отличное фото интерьера
Свежая идея для дизайна: двухэтажный, белый дом среднего размера в средиземноморском стиле с облицовкой из цементной штукатурки и двускатной крышей - отличное фото интерьера
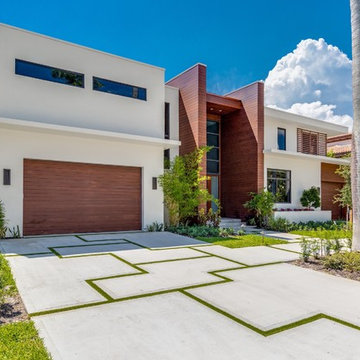
На фото: большой, двухэтажный, белый частный загородный дом в современном стиле с облицовкой из цементной штукатурки и плоской крышей с
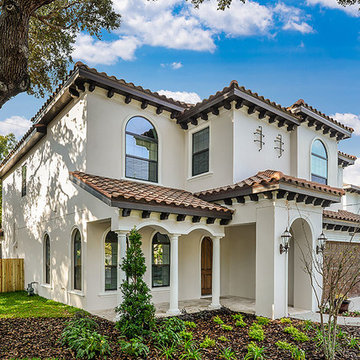
Стильный дизайн: большой, двухэтажный, белый частный загородный дом в средиземноморском стиле с облицовкой из цементной штукатурки, вальмовой крышей и черепичной крышей - последний тренд
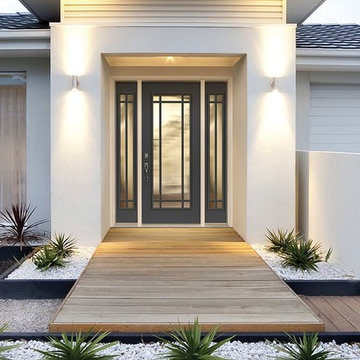
Visit Our Showroom
8000 Locust Mill St.
Ellicott City, MD 21043
Masonite flush-glazed 9 lite Prairie style SDL kit creates visual dimension, adding interest to the front facade of the home.
Prairie Internal bars are used to create a 9 lite prairie style
design. Plus the bars never need to be cleaned. low-e
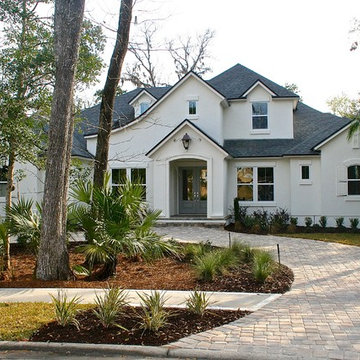
На фото: большой, двухэтажный, белый частный загородный дом в классическом стиле с облицовкой из цементной штукатурки, двускатной крышей и крышей из гибкой черепицы с
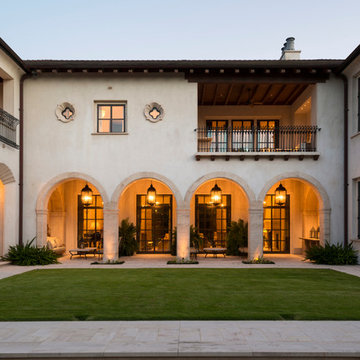
A view of the rear of the home and the covered outdoor living space.
Frank White Photography
Свежая идея для дизайна: огромный, двухэтажный, белый частный загородный дом в средиземноморском стиле с облицовкой из цементной штукатурки, вальмовой крышей и черепичной крышей - отличное фото интерьера
Свежая идея для дизайна: огромный, двухэтажный, белый частный загородный дом в средиземноморском стиле с облицовкой из цементной штукатурки, вальмовой крышей и черепичной крышей - отличное фото интерьера
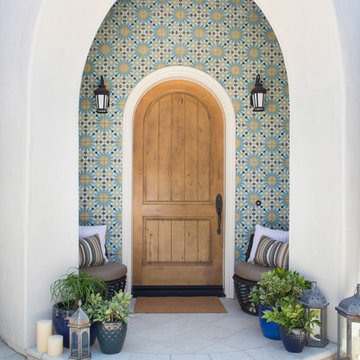
Lori Dennis Interior Design
SoCal Contractor Contractor
Erika Bierman Photography
Свежая идея для дизайна: большой, одноэтажный, белый дом в средиземноморском стиле с облицовкой из цементной штукатурки и вальмовой крышей - отличное фото интерьера
Свежая идея для дизайна: большой, одноэтажный, белый дом в средиземноморском стиле с облицовкой из цементной штукатурки и вальмовой крышей - отличное фото интерьера
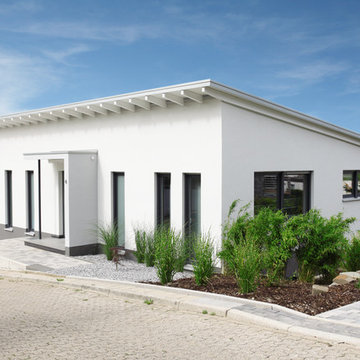
На фото: белый, двухэтажный дом среднего размера в современном стиле с односкатной крышей и облицовкой из цементной штукатурки с
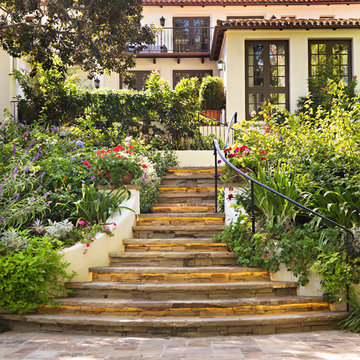
Идея дизайна: двухэтажный, белый дом в средиземноморском стиле с облицовкой из цементной штукатурки и двускатной крышей
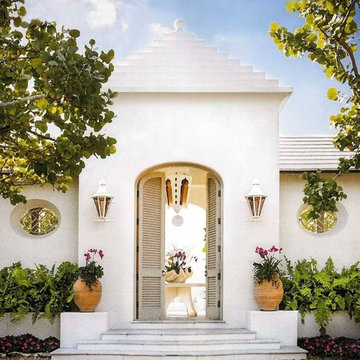
Свежая идея для дизайна: одноэтажный, белый дом среднего размера в средиземноморском стиле с облицовкой из цементной штукатурки - отличное фото интерьера
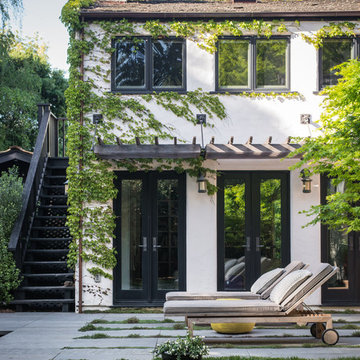
We love the charm of the creeping vines on the white house.
Источник вдохновения для домашнего уюта: двухэтажный, белый дом в классическом стиле с облицовкой из цементной штукатурки
Источник вдохновения для домашнего уюта: двухэтажный, белый дом в классическом стиле с облицовкой из цементной штукатурки
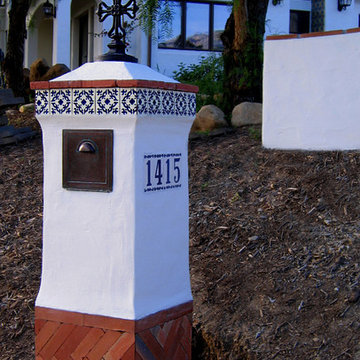
Design Consultant Jeff Doubét is the author of Creating Spanish Style Homes: Before & After – Techniques – Designs – Insights. The 240 page “Design Consultation in a Book” is now available. Please visit SantaBarbaraHomeDesigner.com for more info.
Jeff Doubét specializes in Santa Barbara style home and landscape designs. To learn more info about the variety of custom design services I offer, please visit SantaBarbaraHomeDesigner.com
Jeff Doubét is the Founder of Santa Barbara Home Design - a design studio based in Santa Barbara, California USA.
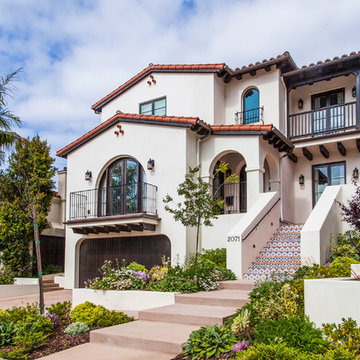
Пример оригинального дизайна: двухэтажный, белый дом в средиземноморском стиле с облицовкой из цементной штукатурки и двускатной крышей
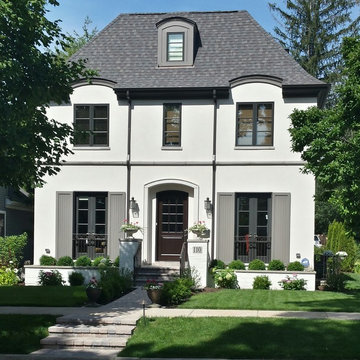
Front elevation.
На фото: двухэтажный, белый частный загородный дом среднего размера в стиле неоклассика (современная классика) с облицовкой из цементной штукатурки, вальмовой крышей и крышей из гибкой черепицы
На фото: двухэтажный, белый частный загородный дом среднего размера в стиле неоклассика (современная классика) с облицовкой из цементной штукатурки, вальмовой крышей и крышей из гибкой черепицы
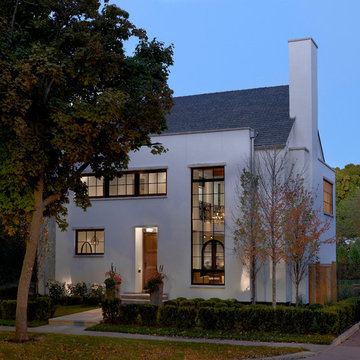
Tony Soluri
Идея дизайна: двухэтажный, белый дом среднего размера в стиле фьюжн с облицовкой из цементной штукатурки
Идея дизайна: двухэтажный, белый дом среднего размера в стиле фьюжн с облицовкой из цементной штукатурки
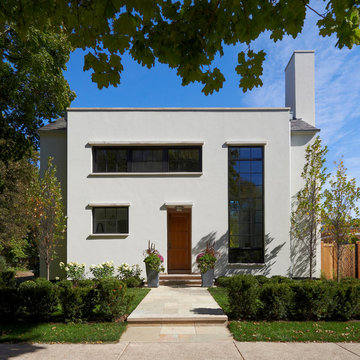
Tony Soluri
На фото: двухэтажный, белый дом среднего размера в современном стиле с облицовкой из цементной штукатурки с
На фото: двухэтажный, белый дом среднего размера в современном стиле с облицовкой из цементной штукатурки с
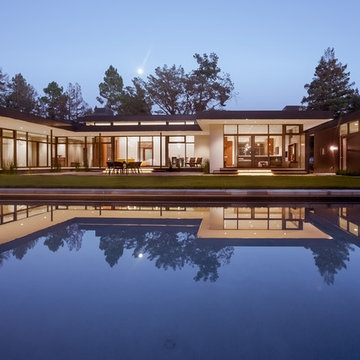
Atherton has many large substantial homes - our clients purchased an existing home on a one acre flag-shaped lot and asked us to design a new dream home for them. The result is a new 7,000 square foot four-building complex consisting of the main house, six-car garage with two car lifts, pool house with a full one bedroom residence inside, and a separate home office /work out gym studio building. A fifty-foot swimming pool was also created with fully landscaped yards.
Given the rectangular shape of the lot, it was decided to angle the house to incoming visitors slightly so as to more dramatically present itself. The house became a classic u-shaped home but Feng Shui design principals were employed directing the placement of the pool house to better contain the energy flow on the site. The main house entry door is then aligned with a special Japanese red maple at the end of a long visual axis at the rear of the site. These angles and alignments set up everything else about the house design and layout, and views from various rooms allow you to see into virtually every space tracking movements of others in the home.
The residence is simply divided into two wings of public use, kitchen and family room, and the other wing of bedrooms, connected by the living and dining great room. Function drove the exterior form of windows and solid walls with a line of clerestory windows which bring light into the middle of the large home. Extensive sun shadow studies with 3D tree modeling led to the unorthodox placement of the pool to the north of the home, but tree shadow tracking showed this to be the sunniest area during the entire year.
Sustainable measures included a full 7.1kW solar photovoltaic array technically making the house off the grid, and arranged so that no panels are visible from the property. A large 16,000 gallon rainwater catchment system consisting of tanks buried below grade was installed. The home is California GreenPoint rated and also features sealed roof soffits and a sealed crawlspace without the usual venting. A whole house computer automation system with server room was installed as well. Heating and cooling utilize hot water radiant heated concrete and wood floors supplemented by heat pump generated heating and cooling.
A compound of buildings created to form balanced relationships between each other, this home is about circulation, light and a balance of form and function. Photo by Philip Liang Photography.
Красивые белые дома с облицовкой из цементной штукатурки – 17 198 фото фасадов
11