Красивые белые дома с облицовкой из металла – 1 202 фото фасадов
Сортировать:
Бюджет
Сортировать:Популярное за сегодня
81 - 100 из 1 202 фото
1 из 3
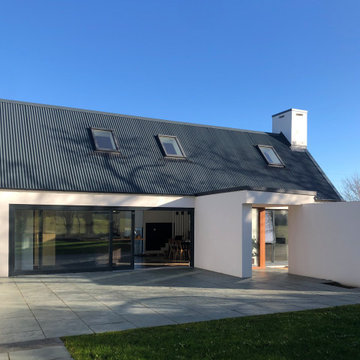
Living Block view from rear garden
Пример оригинального дизайна: двухэтажный, белый частный загородный дом среднего размера в стиле модернизм с облицовкой из металла, двускатной крышей, металлической крышей и серой крышей
Пример оригинального дизайна: двухэтажный, белый частный загородный дом среднего размера в стиле модернизм с облицовкой из металла, двускатной крышей, металлической крышей и серой крышей
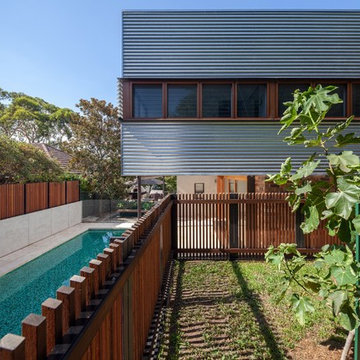
The use of an Australian vernacular material such as heavy gauge galvanised corrugated steel was reinterpreted in this sleek and contemporary cubic form perched atop a recycled brick ground floor rumpus room. The connection to the outdoor entertainment areas and glass mosaic swimming pool is a seamless one. An elevated rear garden provides a sun-filled outlook over the swimming pool and outdoor entertaining area.
David O'Sullivan Photography
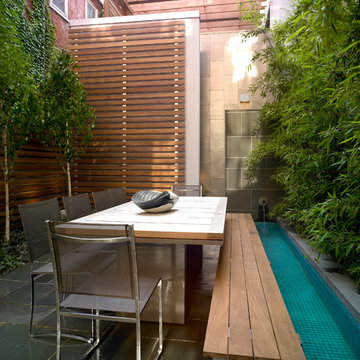
Don Pearse Photographers
На фото: огромный, трехэтажный, белый дом в стиле модернизм с облицовкой из металла
На фото: огромный, трехэтажный, белый дом в стиле модернизм с облицовкой из металла
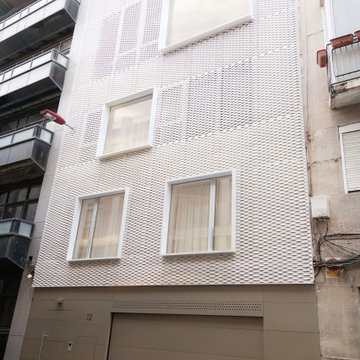
Fachada de vivienda unifamiliar entre medianeras. Fachada ventilada de celosía a base de chapa perforada blanca y grandes ventanales. El zócalo está revestido en aluminio anodizado e integra la puerta de garaje y la puerta peatonal.

This beautiful and exceptionally efficient 2-bed/2-bath house proves that laneway homes do not have to be compromised, but can be beautiful, light and airy places to live.
The living room, master bedroom and south-facing deck overlook the adjacent park. There are parking spaces for three vehicles immediately opposite.
Like the main residence on the same property, the house is constructed from pre-fabricated Structural Insulated Panels. This, and other highly innovative construction technologies will put the building in a class of its own regarding performance and sustainability. The structure has been seismically-upgraded, and materials have been selected to stand the test of time. The design is strikingly modern but respectful, and the layout is very practical.
This project has been nominated and won multiple Ovation awards.
Architecture: Nick Bray Architecture
Construction Management: Forte Projects
Photos: Martin Knowles
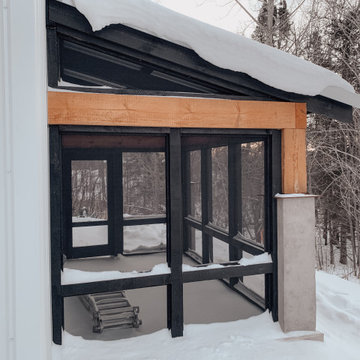
Early morning shot of the screen porch.
На фото: маленький, двухэтажный, белый частный загородный дом в стиле кантри с облицовкой из металла, двускатной крышей, металлической крышей и отделкой доской с нащельником для на участке и в саду с
На фото: маленький, двухэтажный, белый частный загородный дом в стиле кантри с облицовкой из металла, двускатной крышей, металлической крышей и отделкой доской с нащельником для на участке и в саду с
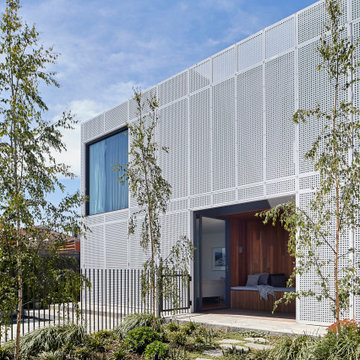
New Modern, a mid-century home in Caulfield, has undergone a loving renovation to save, restore and sensitively expand. Aware of the clumsy modification that many originally prized mid-century homes are now subject to, the client’s wanted to rediscover and celebrate the home’s original features, while sensitively expanding and injecting the property with new life.
Our solution was to design with balance, to renovate and expand with the mantra “no more, no less”- creating something not oppressively minimal or pointlessly superfluous.
Interiors are rich in material and form that celebrates the home’s beginnings – floor to ceiling walnut timber, natural stone and a glimpse of 60s inspired wallpaper.
This Caulfield home demonstrates how contemporary architecture and interior design can be influenced by heritage, without replicating a past era.
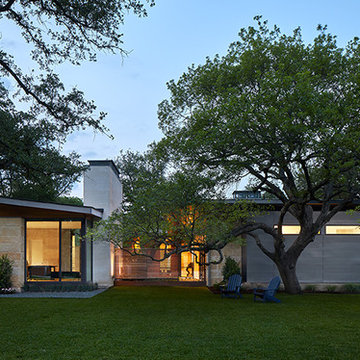
Located on prestigious Strait Lane in Dallas, Texas, this regional contemporary residence nestles and wraps its roots throughout the mature oak trees, appearing as if it has been merged to this site for quite some time in this beautiful, unpredictable park-like setting.
Photo Credit: Dror Baldinger
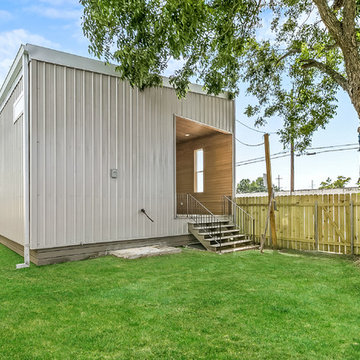
Источник вдохновения для домашнего уюта: маленький, одноэтажный, белый частный загородный дом в современном стиле с облицовкой из металла и односкатной крышей для на участке и в саду
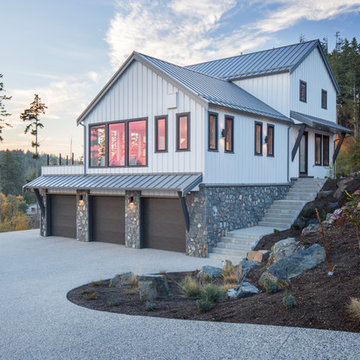
Стильный дизайн: большой, трехэтажный, белый частный загородный дом в современном стиле с облицовкой из металла, двускатной крышей и металлической крышей - последний тренд
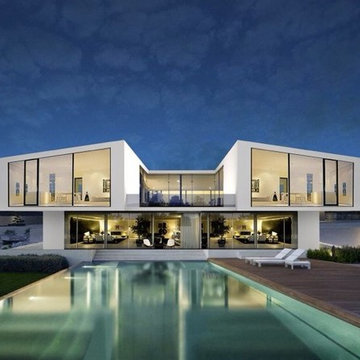
New ultra-modern project .
На фото: большой, двухэтажный, белый дом в стиле модернизм с облицовкой из металла
На фото: большой, двухэтажный, белый дом в стиле модернизм с облицовкой из металла
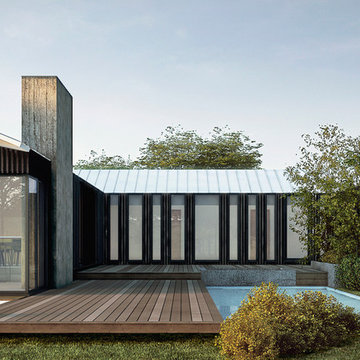
A sheltered courtyard provides relaxation and views to the property.
Стильный дизайн: огромный, одноэтажный, белый дом в стиле модернизм с облицовкой из металла и двускатной крышей - последний тренд
Стильный дизайн: огромный, одноэтажный, белый дом в стиле модернизм с облицовкой из металла и двускатной крышей - последний тренд
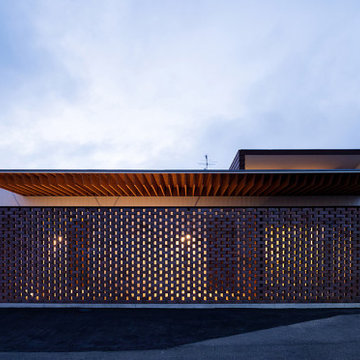
Стильный дизайн: одноэтажный, белый частный загородный дом в современном стиле с облицовкой из металла и плоской крышей - последний тренд
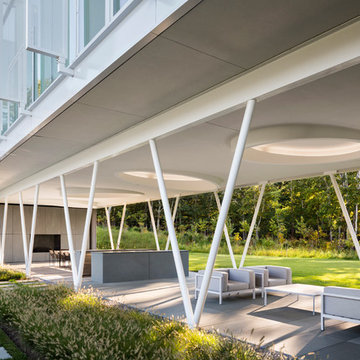
This covered terrace is the center of outdoor living. Comfortable lounge furniture, an outdoor kitchen, dining and a six-foot wide fireplace support both casual family activities and large gatherings. Oval shaped ceiling cove lighting provides soft indirect lighting for night time use.
Photographer - Peter Aaron

Ted is just installing the metal roof ridge on the 14/12 steep roof. We actually had to use harnesses it was so steep. Even the the cabin was only 16' wide, the ridge was at 21'. 10' walls. All framed with rough sawn pine timbers.
Small hybrid timerframe cabin build. All insulation is on the outside like the REMOTE wall system used in Alaska for decades. Inside framing is exposed. Entire house wrapped in EPS foam from slab up the walls and tied into roof without any breaks. Then strapped with purlins and finish materials attached to that.
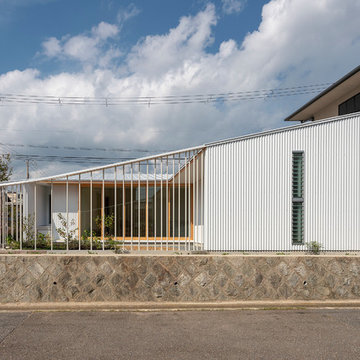
縦長の窓は目線は気にせずに風通しがよくファミリールームの寝室に位置します。
Photographer:Yasunoi Shimomura
Свежая идея для дизайна: маленький, одноэтажный, белый частный загородный дом в стиле модернизм с облицовкой из металла, односкатной крышей и металлической крышей для на участке и в саду - отличное фото интерьера
Свежая идея для дизайна: маленький, одноэтажный, белый частный загородный дом в стиле модернизм с облицовкой из металла, односкатной крышей и металлической крышей для на участке и в саду - отличное фото интерьера
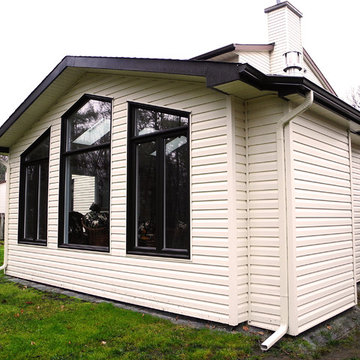
Свежая идея для дизайна: одноэтажный, белый дом среднего размера в современном стиле с облицовкой из металла - отличное фото интерьера
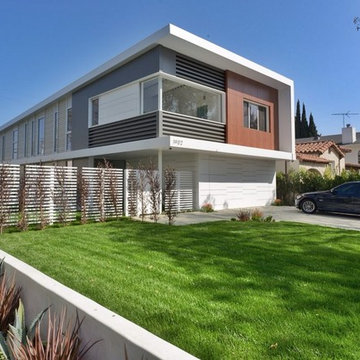
На фото: большой, двухэтажный, белый дом в морском стиле с облицовкой из металла и плоской крышей с
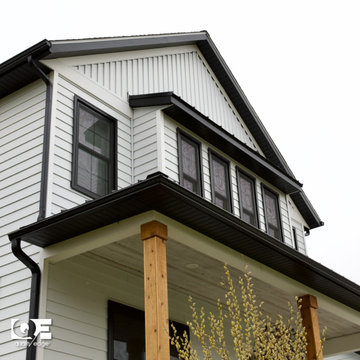
Идея дизайна: двухэтажный, белый частный загородный дом среднего размера в стиле кантри с облицовкой из металла
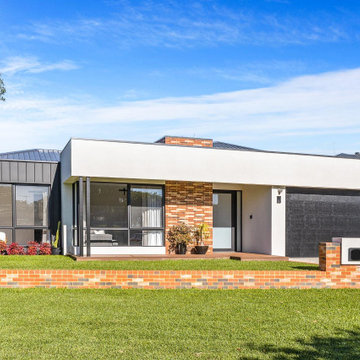
Идея дизайна: большой, одноэтажный, белый частный загородный дом в стиле модернизм с облицовкой из металла, вальмовой крышей, металлической крышей и черной крышей
Красивые белые дома с облицовкой из металла – 1 202 фото фасадов
5