Красивые белые дома с облицовкой из крашеного кирпича – 329 фото фасадов
Сортировать:
Бюджет
Сортировать:Популярное за сегодня
121 - 140 из 329 фото
1 из 3
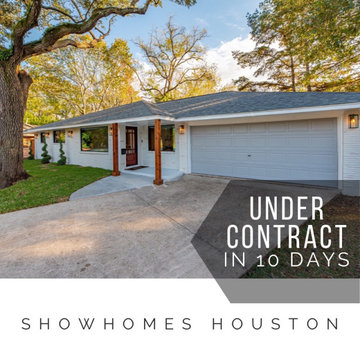
Стильный дизайн: маленький, одноэтажный, белый частный загородный дом в стиле фьюжн с облицовкой из крашеного кирпича для на участке и в саду - последний тренд
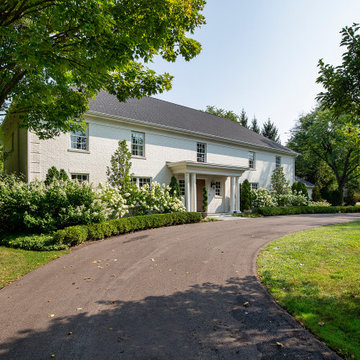
Стильный дизайн: большой, двухэтажный, белый частный загородный дом в классическом стиле с облицовкой из крашеного кирпича, вальмовой крышей, крышей из гибкой черепицы и черной крышей - последний тренд
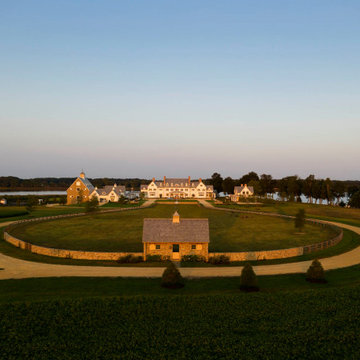
The estate, located on Maryland’s idyllic Eastern Shore, encompasses 44,000 square feet of luxury, encompassing nine different structures: the main residence, timber-frame entertaining barn, guest house, carriage house, automobile barn, pool house, pottery studio, sheep shed, and boathouse.
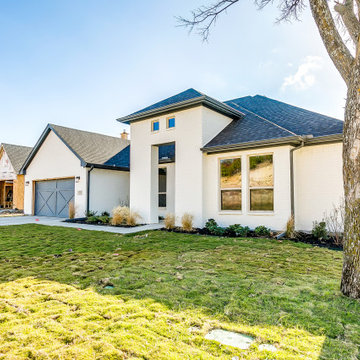
On the Golf Course. Crown Valley Estates off of Crown Road in Weatherford, TX, Aledo ISD
Стильный дизайн: одноэтажный, белый частный загородный дом в современном стиле с облицовкой из крашеного кирпича и крышей из гибкой черепицы - последний тренд
Стильный дизайн: одноэтажный, белый частный загородный дом в современном стиле с облицовкой из крашеного кирпича и крышей из гибкой черепицы - последний тренд
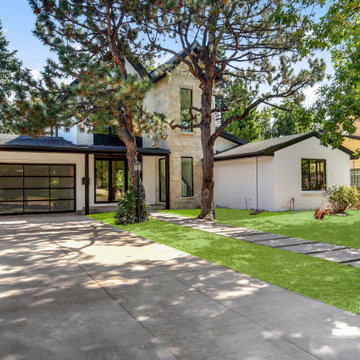
Jasmine Residence is a renovation of a single-story ranch house in Denver, Colorado. Two accordion folding glass doors connect the main living space with the rear yard and the neighborhood street. This effectively creates a large breezeway that can be opened up for three seasons annually. The second story addition expands the house's existing program to include a new master suite and a loft.
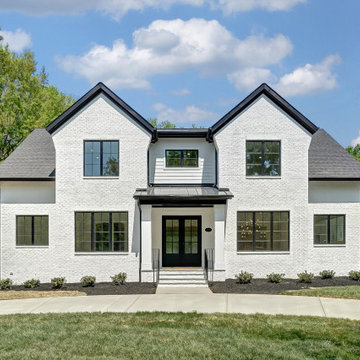
Пример оригинального дизайна: большой, двухэтажный, белый частный загородный дом с облицовкой из крашеного кирпича, двускатной крышей, крышей из гибкой черепицы, черной крышей и отделкой доской с нащельником
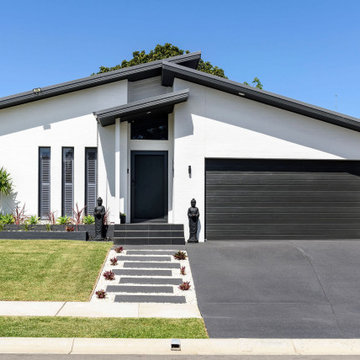
На фото: одноэтажный, белый частный загородный дом среднего размера в морском стиле с облицовкой из крашеного кирпича и металлической крышей с
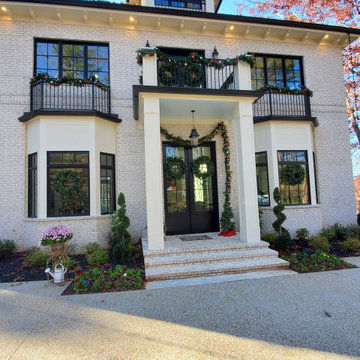
Свежая идея для дизайна: большой, трехэтажный, белый частный загородный дом в стиле модернизм с облицовкой из крашеного кирпича - отличное фото интерьера
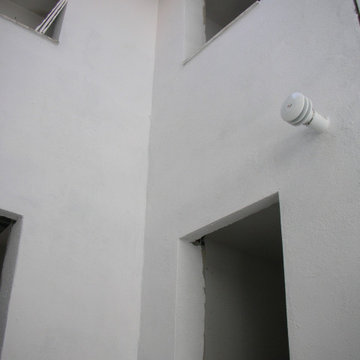
Formación de revestimiento continuo de mortero de cemento a buena vista, de 15 mm de espesor, aplicado sobre un paramento vertical exterior acabado superficial rugoso, para servir de base a un posterior revestimiento. Superficie del paramento, formación de juntas, rincones, maestras, aristas, mochetas, jambas, dinteles, remates en los encuentros con paramentos, revestimientos u otros elementos recibidos en su superficie. Pintura en fachadas de capa de acabado para revestimientos continuos bicapa plástica.
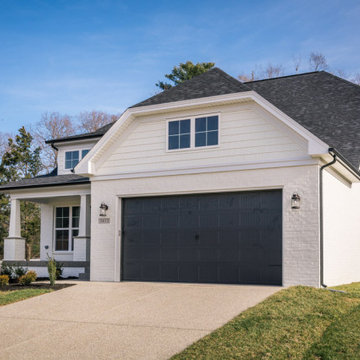
Стильный дизайн: маленький, двухэтажный, белый частный загородный дом в стиле кантри с облицовкой из крашеного кирпича и крышей из гибкой черепицы для на участке и в саду - последний тренд
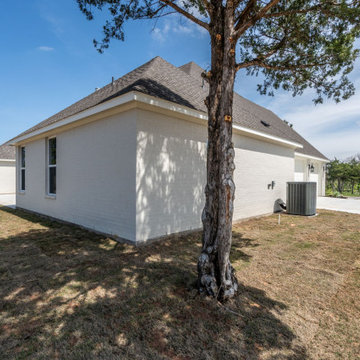
Стильный дизайн: большой, одноэтажный, белый частный загородный дом в стиле кантри с облицовкой из крашеного кирпича, двускатной крышей и крышей из гибкой черепицы - последний тренд
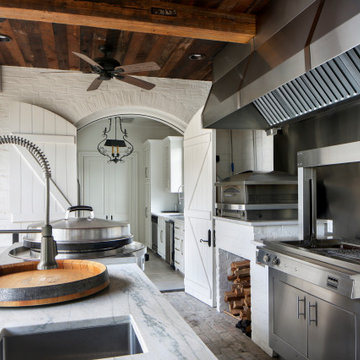
The owners are restaurateurs with a special passion for preparing and serving meals to their patrons. This love carried over into their new outdoor living/cooking area addition. The project required taking an existing detached covered pool pavilion and expanding it into an outdoor living and kitchen destination for themselves and their guests.
To start, the existing pavilion is turned into an enclosed air-conditioned kitchen space with accordion French door units on three sides to allow it to be used comfortably year round and to encourage easy circulation through it from each side. The newly expanded spaces on each side include a fireplace with a covered sitting area to the right and a covered BBQ area to the left, which ties the new structure to an existing garage storage room. This storage room is converted into another prep kitchen to help with support for larger functions.
The vaulted roof structure is maintained in the renovated center space which has an existing slate roof. The two new additions on each side have a flat ceiling clad in antique tongue and groove wood with a lower pitched standing seam copper roof which helps define their function and gives dominance to the original structure in the center.
With their love of entertaining through preparing and serving food, this transformed outdoor space will continue to be a gathering place enjoyed by family and friends in every possible setting.
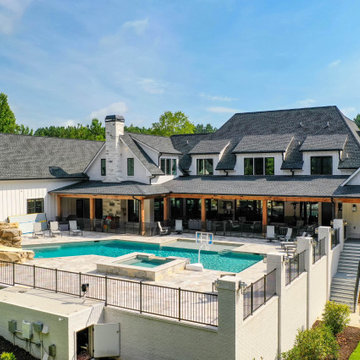
Идея дизайна: большой, трехэтажный, белый частный загородный дом в стиле модернизм с облицовкой из крашеного кирпича, крышей из смешанных материалов, черной крышей и отделкой доской с нащельником
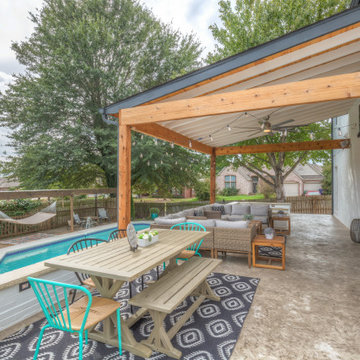
Стильный дизайн: двухэтажный, белый частный загородный дом среднего размера в стиле неоклассика (современная классика) с облицовкой из крашеного кирпича, двускатной крышей и крышей из смешанных материалов - последний тренд
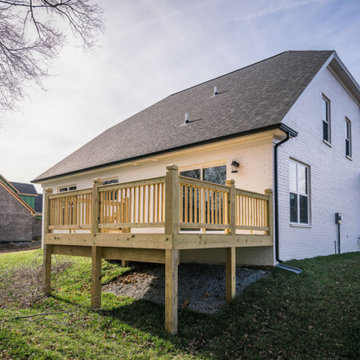
Свежая идея для дизайна: маленький, двухэтажный, белый частный загородный дом в стиле кантри с облицовкой из крашеного кирпича и крышей из гибкой черепицы для на участке и в саду - отличное фото интерьера
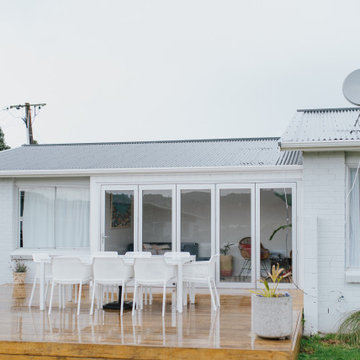
We re-configured the internal floor layout of this home to maximise space and provided:
A new bathroom
- A new kitchen
- New aluminium joinery
- Re-lining and insulation of ceilings and walls
- Fresh decorating and painting
Conversion of old exterior sun-room into an internally accessed sun-room with new Big Bi-fold Doors which lead onto the new exterior deck overlooking the great hill views out to the north
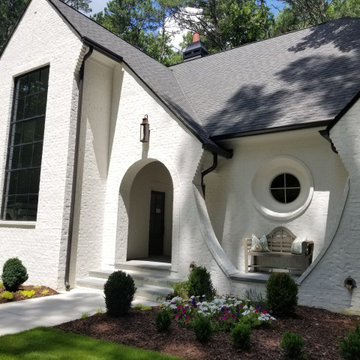
На фото: белый дом в стиле неоклассика (современная классика) с облицовкой из крашеного кирпича с

Brick to be painted in white. But before this will happen - full pressure wash, antifungal treatment, another pressure wash that shows the paint is loose and require stripping... and after all of those preparation and hard work 2 solid coat of pliolite paint to make this last. What a painting transformation.
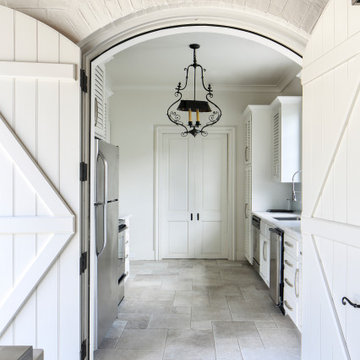
The owners are restaurateurs with a special passion for preparing and serving meals to their patrons. This love carried over into their new outdoor living/cooking area addition. The project required taking an existing detached covered pool pavilion and expanding it into an outdoor living and kitchen destination for themselves and their guests.
To start, the existing pavilion is turned into an enclosed air-conditioned kitchen space with accordion French door units on three sides to allow it to be used comfortably year round and to encourage easy circulation through it from each side. The newly expanded spaces on each side include a fireplace with a covered sitting area to the right and a covered BBQ area to the left, which ties the new structure to an existing garage storage room. This storage room is converted into another prep kitchen to help with support for larger functions.
The vaulted roof structure is maintained in the renovated center space which has an existing slate roof. The two new additions on each side have a flat ceiling clad in antique tongue and groove wood with a lower pitched standing seam copper roof which helps define their function and gives dominance to the original structure in the center.
With their love of entertaining through preparing and serving food, this transformed outdoor space will continue to be a gathering place enjoyed by family and friends in every possible setting.
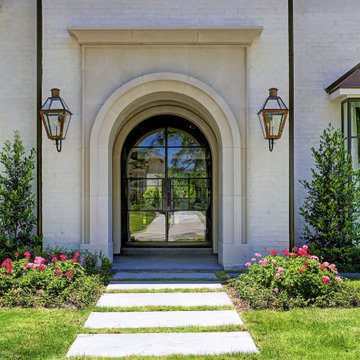
The Original French Quarter® Lantern on a gooseneck pairs the classic design of the French Quarter® light with a more decorative wrought iron bracket. This combination serves as a complement to architecture with arched doors or windows. The French Quarter® gooseneck is available in natural gas, liquid propane, and electric.
Standard Lantern Sizes
Height Width Depth
14.0" 9.25" 9.25"
18.0" 10.5" 10.5"
21.0" 11.5" 11.5"
24.0" 13.25" 13.25"
27.0" 14.5" 14.5"
*30" 17.5" 17.5"
*36" 21.5" 21.5"
*Oversized lights are not returnable
Красивые белые дома с облицовкой из крашеного кирпича – 329 фото фасадов
7