Красивые белые дома с облицовкой из бетона – 2 379 фото фасадов
Сортировать:
Бюджет
Сортировать:Популярное за сегодня
161 - 180 из 2 379 фото
1 из 3
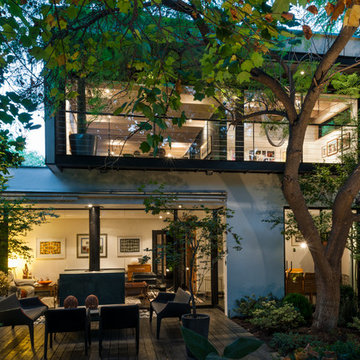
photo credits: Guy wenborne
A relatively small site (400 m2) with big trees has been the main source of inspiration of this house. Decisions have been made to improve the relationship between the interior of the house and the garden, both in ground and upper level. Thus, the project conceives the landscape as a part of the house, and this garden is also a sustainable barrier that regulates the temperature inside (mainly deciduous trees). An open plan has allowed large perspectives. Wherever it was possible, sliding doors allow spatial fluidity while still allow some privacy. Natural materials (wood and stone) reinforce the connection with the garden.
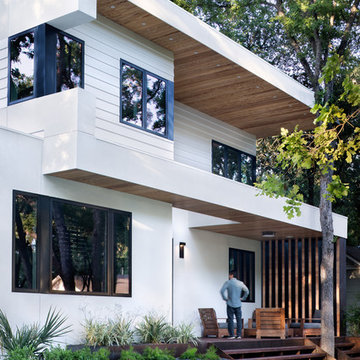
Detail View at Entry Porch with Douglas Fir Soffits and Stucco Cladding
Источник вдохновения для домашнего уюта: большой, двухэтажный, белый частный загородный дом в стиле модернизм с облицовкой из бетона, плоской крышей и крышей из смешанных материалов
Источник вдохновения для домашнего уюта: большой, двухэтажный, белый частный загородный дом в стиле модернизм с облицовкой из бетона, плоской крышей и крышей из смешанных материалов
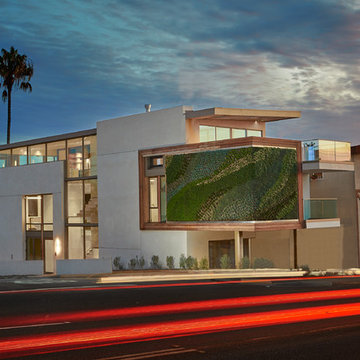
Oscar Zagal
Свежая идея для дизайна: большой, трехэтажный, белый дом в современном стиле с облицовкой из бетона и односкатной крышей - отличное фото интерьера
Свежая идея для дизайна: большой, трехэтажный, белый дом в современном стиле с облицовкой из бетона и односкатной крышей - отличное фото интерьера
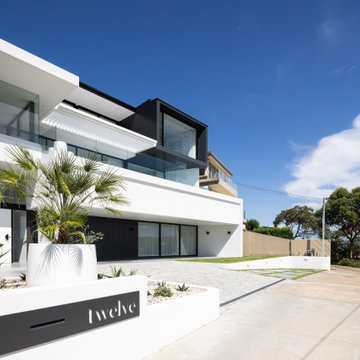
Источник вдохновения для домашнего уюта: большой, трехэтажный, белый частный загородный дом в современном стиле с облицовкой из бетона, плоской крышей и металлической крышей
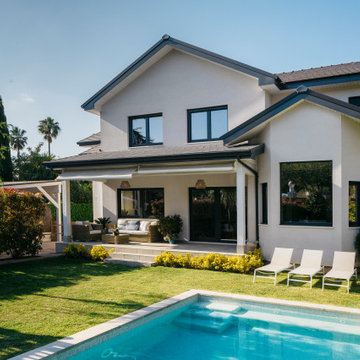
Vivienda con importante juego de cubiertas diseñada para tener un vínculo con el exterior.
На фото: двухэтажный, белый частный загородный дом среднего размера в современном стиле с облицовкой из бетона, двускатной крышей, крышей из смешанных материалов и черной крышей
На фото: двухэтажный, белый частный загородный дом среднего размера в современном стиле с облицовкой из бетона, двускатной крышей, крышей из смешанных материалов и черной крышей
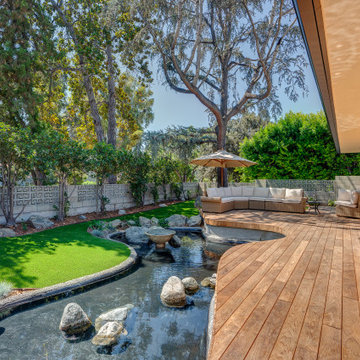
Original teak deck had to be removed and decking rebuilt. Reconstituted wood has all water and 80% of the sugars removed to increase longevity. Deck was reconfigured to follow the lines of the pond. Decking is underlit with dimmable LED lighting for night time enjoyment and safety. Pond was pre-existing, but needed extensive refurbishing. Fountain was added. Yard and artificial turf were installed to minimize water usage.
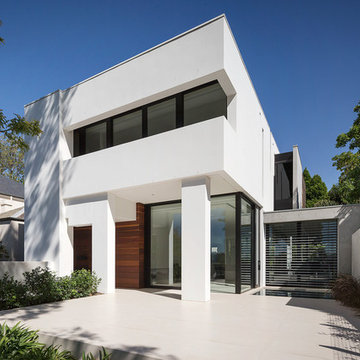
Photo by Michael Downes
Свежая идея для дизайна: большой, двухэтажный, белый дом в современном стиле с облицовкой из бетона - отличное фото интерьера
Свежая идея для дизайна: большой, двухэтажный, белый дом в современном стиле с облицовкой из бетона - отличное фото интерьера
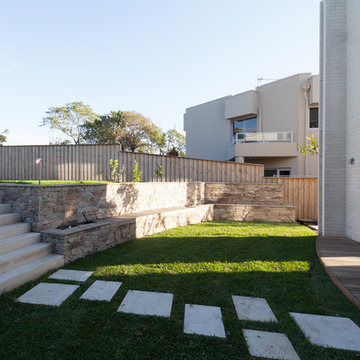
Modern, low maintenance yard provides a sense of privacy and enclosure
На фото: огромный, трехэтажный, белый дом в современном стиле с облицовкой из бетона с
На фото: огромный, трехэтажный, белый дом в современном стиле с облицовкой из бетона с
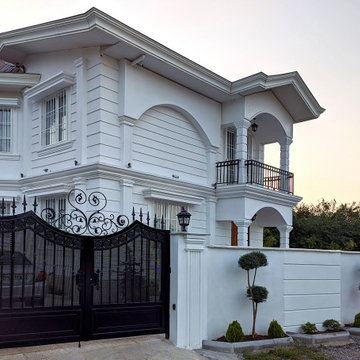
Пример оригинального дизайна: маленький, двухэтажный, белый частный загородный дом в средиземноморском стиле с облицовкой из бетона, двускатной крышей, металлической крышей, коричневой крышей и отделкой дранкой для на участке и в саду
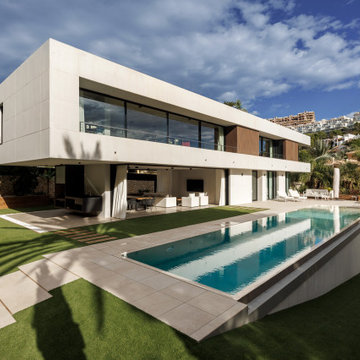
Colin tenía diez años cuando construimos su casa. Y, con la ilusión propia de la niñez, se involucró muy personalmente en el diseño de su futuro hogar. Le interesaba tanto la parte técnica como constructiva. Youtube fue su mejor aliado para saber de qué hablaba. Fue capaz de formular preguntas tan complicadas que parecía un gran aprendiz de arquitectura. Sus padres, Sergio y Marian, confiaban en él y en su criterio. Y así es como nació la casa Colin, que lleva su nombre en honor a la implicación total del niño en el proceso.
Colin y sus padres vivían hasta entonces en un adosado. De carácter muy abierto, una familia muy social, de gran arraigo en Cullera y muy trabajadores, soñaban con un espacio donde invitar a familiares y amigos. Un lugar que recordara a las casetas de campo tan recurrentes en la zona pero que preservara la privacidad de la vivienda familiar.
Eso, sumado a que desde el nivel de la parcela no había vistas directas al mar, nos llevó a plantear un proyecto en tres alturas. La primera es la planta baja, con acceso al jardín y a un gran porche donde recibir a los amigos y disfrutar de barbacoa, paellero y piscina. Incluye, además, un dormitorio de invitados auxiliar. Sobre ese nivel, la primera planta y la azotea conforman el hogar.
Así, a nivel constructivo, la vivienda, a modo de prisma, se eleva sobre el jardín, apoyándose en cuatro pantallas de hormigón que sustentan toda esta estructura. Todas las estancias de la vivienda se ubican en el nivel superior, con lo que se puede gozar de vistas al mar desde cualquier punto y se logra la mejor orientación posible. En total, toda la residencia ocupa una superficie de 620 metros cuadrados.
El volumen de la vivienda genera, a su cobijo, espacios de sombra que conforman la planta baja de la residencia, habitable durante los 365 días del año, con independencia de la estación.
Y eso se consigue gracias a unas carpinterías que cierran dentro del muro para crear un salón cerrado para los meses de temperaturas más bajas. El aislamiento de lana de roca y el suelo radiante con que está equipada la vivienda garantiza el bienestar térmico en todo momento.
Pero las soluciones aportadas por nuestro equipo han ido más allá de las dos plantas de la vivienda. También el sótano y la cubierta superior se han habilitado para la vida familiar. Las zonas de servicio, el garaje y la sala de juegos se enmarcan en el zócalo inferior mientras que la cubierta de la vivienda, a la que se accede por una escalera exterior, aporta la posibilidad de disfrutar de unas espectaculares vistas al mar.
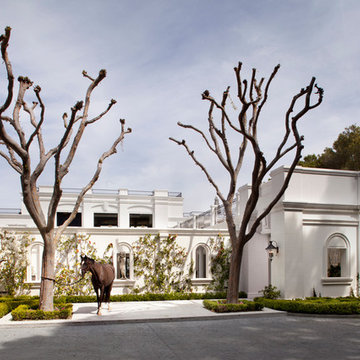
This 11,750 square foot mansion lies in Hillsborough, CA. Working with the existing massing of the home, the design is inspired by traditional architectural forms, utilizing columns and large courtyards to accentuate the grandeur of the residence and its setting.
Extensive traditional casework throughout the home was integrated with the latest in home automation technology, creating a synergy between two forms of luxury that can often conflict.
Taking advantage of the warm and sunny climate, a pool and courtyard were added, designed in a classical style to complement home while providing a world class space for entertaining.
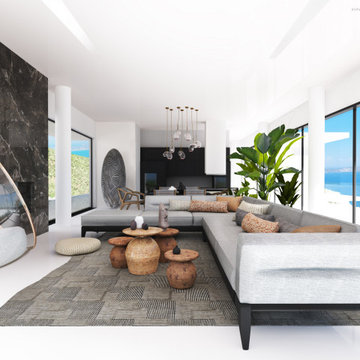
Keri region of Zakynthos Island is known for its beautiful beach and its crystal clear waters.
Levy villa is an architectural masterpiece. Designed by Lucy Lago, it blends harmoniously on the green landscape of Zakynthos island. Located on a hillside of Keri area, the villa boasts unobstructed, 180° sea views, with the islands of Marathia and Peluzo visible in the distance.
The villa was designed with particular attention to detail and luxury living in mind. Levy will be build in a sustainable, eco-friendly style with a surface area of 200 sqm + basement. The main living space has a 10m long window, opening up onto the large pool (70 sqm) and a terrace with expansive sea views. The property contains two swimming pools, jacuzzi, parking area for two cars, open kitchen with barbecue, open sitting area, which has infinity sea view, wonderful garden with local bushes, flowers and trees. The ground floor of the villa consist by open plan kitchen, living room, dining area, pantry and guest bathroom and bedroom with bathroom. The basement consist by tree large bedrooms, each of them has big bathroom and most enjoy breathtaking sea views, wardrobe's room, celler, fitness, wc and technical area.
Levy is an exquisite spectacle of minimalism, colour and form built on an island of unique identity. The luminous, picturesque island of Zakynthos. It offers complete privacy plus easy access to many beaches, the closest being just 4.8 km away.
Levi's simple luxury and purity of materials will make you fall in love at first sight, promoting unlimited moments of relaxation on an island of unspoiled beauty and authenticity. Keri region of Zakynthos Island is known for its beautiful beach and its crystal clear waters.
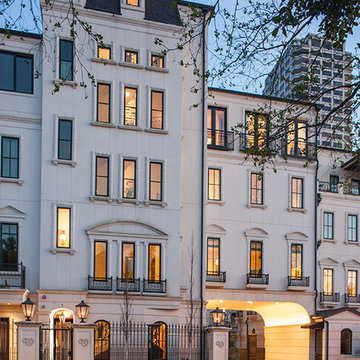
Echoing the stately lines of Winfield House, Winfield Gate is a beautifully crafted London-style development situated in the River Oaks area of Houston, near its top boutiques, restaurants and art galleries.
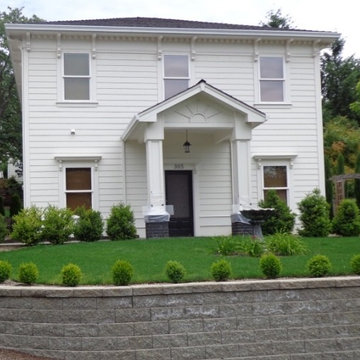
На фото: маленький, двухэтажный, белый дом в классическом стиле с облицовкой из бетона и вальмовой крышей для на участке и в саду с
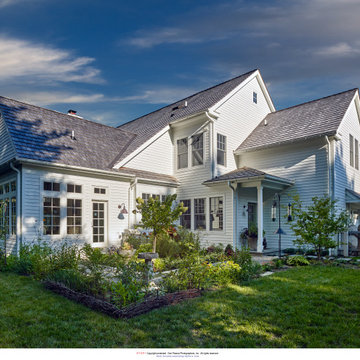
exterior rear side
Свежая идея для дизайна: большой, двухэтажный, белый частный загородный дом в стиле неоклассика (современная классика) с облицовкой из бетона, крышей из гибкой черепицы, серой крышей и отделкой планкеном - отличное фото интерьера
Свежая идея для дизайна: большой, двухэтажный, белый частный загородный дом в стиле неоклассика (современная классика) с облицовкой из бетона, крышей из гибкой черепицы, серой крышей и отделкой планкеном - отличное фото интерьера
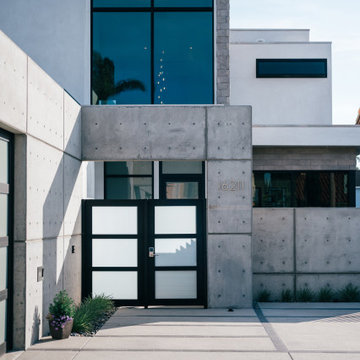
glass and concrete frame the steel front entry gate, allowing for ample parking and privacy at the street-facing exterior
Идея дизайна: большой, двухэтажный, белый частный загородный дом в стиле лофт с облицовкой из бетона, плоской крышей и входной группой
Идея дизайна: большой, двухэтажный, белый частный загородный дом в стиле лофт с облицовкой из бетона, плоской крышей и входной группой
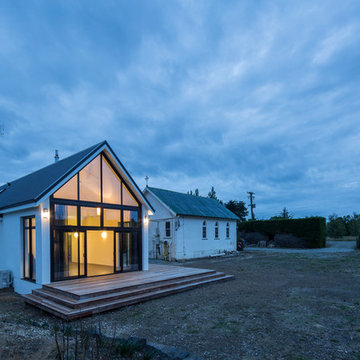
Graham Warman
Стильный дизайн: маленький, одноэтажный, белый дом в стиле модернизм с облицовкой из бетона и двускатной крышей для на участке и в саду - последний тренд
Стильный дизайн: маленький, одноэтажный, белый дом в стиле модернизм с облицовкой из бетона и двускатной крышей для на участке и в саду - последний тренд
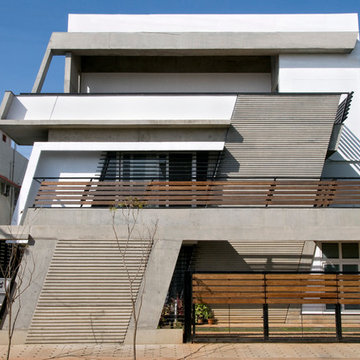
Пример оригинального дизайна: огромный, трехэтажный, белый дом в современном стиле с облицовкой из бетона
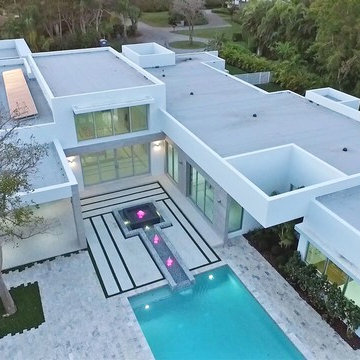
На фото: огромный, одноэтажный, белый частный загородный дом в стиле модернизм с облицовкой из бетона и плоской крышей с
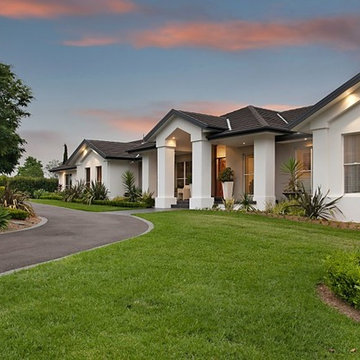
Стильный дизайн: большой, двухэтажный, белый частный загородный дом в стиле неоклассика (современная классика) с облицовкой из бетона, двускатной крышей и черепичной крышей - последний тренд
Красивые белые дома с облицовкой из бетона – 2 379 фото фасадов
9