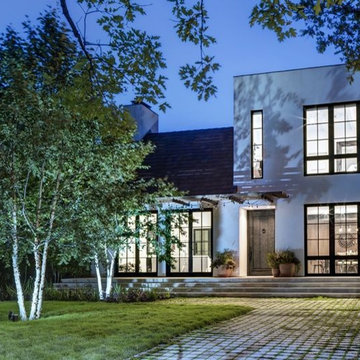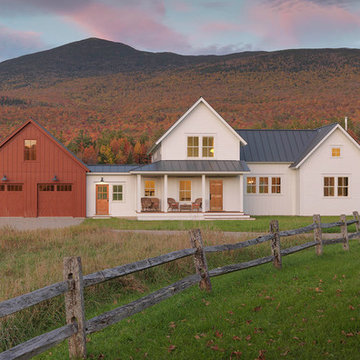Красивые белые дома с любой облицовкой – 62 657 фото фасадов
Сортировать:
Бюджет
Сортировать:Популярное за сегодня
21 - 40 из 62 657 фото
1 из 3

This Lincoln Park renovation transformed a conventionally built Chicago two-flat into a custom single-family residence with a modern, open floor plan. The white masonry exterior paired with new black windows brings a contemporary edge to this city home.

Стильный дизайн: одноэтажный, белый частный загородный дом среднего размера в стиле кантри с облицовкой из ЦСП, двускатной крышей, металлической крышей, черной крышей и отделкой доской с нащельником - последний тренд

Стильный дизайн: большой, двухэтажный, белый частный загородный дом в стиле кантри с облицовкой из крашеного кирпича, двускатной крышей, крышей из гибкой черепицы, черной крышей и отделкой доской с нащельником - последний тренд

These new homeowners fell in love with this home's location and size, but weren't thrilled about it's dated exterior. They approached us with the idea of turning this 1980's contemporary home into a Modern Farmhouse aesthetic, complete with white board and batten siding, a new front porch addition, a new roof deck addition, as well as enlarging the current garage. New windows throughout, new metal roofing, exposed rafter tails and new siding throughout completed the exterior renovation.

Charming cottage featuring Winter Haven brick using Federal White mortar.
Стильный дизайн: кирпичный, белый частный загородный дом в классическом стиле с крышей из гибкой черепицы - последний тренд
Стильный дизайн: кирпичный, белый частный загородный дом в классическом стиле с крышей из гибкой черепицы - последний тренд

Inspired by the majesty of the Northern Lights and this family's everlasting love for Disney, this home plays host to enlighteningly open vistas and playful activity. Like its namesake, the beloved Sleeping Beauty, this home embodies family, fantasy and adventure in their truest form. Visions are seldom what they seem, but this home did begin 'Once Upon a Dream'. Welcome, to The Aurora.

Идея дизайна: большой, двухэтажный, белый частный загородный дом в стиле кантри с облицовкой из ЦСП, крышей из гибкой черепицы и двускатной крышей

Стильный дизайн: двухэтажный, деревянный, белый частный загородный дом среднего размера в стиле кантри с металлической крышей - последний тренд

Modern Farmhouse. White & black. White board and batten siding combined with painted white brick. Wood posts and porch soffit for natural colors.
На фото: двухэтажный, белый частный загородный дом среднего размера в стиле кантри с комбинированной облицовкой, крышей из смешанных материалов и вальмовой крышей
На фото: двухэтажный, белый частный загородный дом среднего размера в стиле кантри с комбинированной облицовкой, крышей из смешанных материалов и вальмовой крышей

На фото: огромный, двухэтажный, кирпичный, белый частный загородный дом в стиле неоклассика (современная классика) с двускатной крышей и крышей из гибкой черепицы

Reagen Taylor Photography
На фото: двухэтажный, белый частный загородный дом среднего размера в современном стиле с облицовкой из цементной штукатурки, двускатной крышей и металлической крышей с
На фото: двухэтажный, белый частный загородный дом среднего размера в современном стиле с облицовкой из цементной штукатурки, двускатной крышей и металлической крышей с

This home is a beautiful traditional home with classic white shakes and steep gable
roofs. This cottage style home boasts a 3-car garage as well as stunning windows and
stonework. The covered entryway features double columns and double doors as you
walk into the home.
James Hardie Artic White
Timberline Rustic Black shingles
Custom blend stone
Transitional Lantern
Tongue and groove black porch ceiling
Marvin Integrity windows in black
Images by ©Spacecrafting

The Design Styles Architecture team beautifully remodeled the exterior and interior of this Carolina Circle home. The home was originally built in 1973 and was 5,860 SF; the remodel added 1,000 SF to the total under air square-footage. The exterior of the home was revamped to take your typical Mediterranean house with yellow exterior paint and red Spanish style roof and update it to a sleek exterior with gray roof, dark brown trim, and light cream walls. Additions were done to the home to provide more square footage under roof and more room for entertaining. The master bathroom was pushed out several feet to create a spacious marbled master en-suite with walk in shower, standing tub, walk in closets, and vanity spaces. A balcony was created to extend off of the second story of the home, creating a covered lanai and outdoor kitchen on the first floor. Ornamental columns and wrought iron details inside the home were removed or updated to create a clean and sophisticated interior. The master bedroom took the existing beam support for the ceiling and reworked it to create a visually stunning ceiling feature complete with up-lighting and hanging chandelier creating a warm glow and ambiance to the space. An existing second story outdoor balcony was converted and tied in to the under air square footage of the home, and is now used as a workout room that overlooks the ocean. The existing pool and outdoor area completely updated and now features a dock, a boat lift, fire features and outdoor dining/ kitchen.
Photo by: Design Styles Architecture

Photo Credit: David Cannon; Design: Michelle Mentzer
Instagram: @newriverbuildingco
Пример оригинального дизайна: двухэтажный, белый частный загородный дом среднего размера в стиле кантри с комбинированной облицовкой, двускатной крышей и крышей из гибкой черепицы
Пример оригинального дизайна: двухэтажный, белый частный загородный дом среднего размера в стиле кантри с комбинированной облицовкой, двускатной крышей и крышей из гибкой черепицы

Step inside this rare & magnificent new construction French Quarter home filled with historic style and contemporary ease & elegance.
Set within Maison Du Parc, this community offers the perfect blend of old and new with the combination of completely renovated historic structures and brand new ground up construction. This seamless integration of traditional New Orleans design with modern luxury creates an exclusive retreat within the cherished New Orleans Vieux Carre. Take the tour! http://ow.ly/ClEZ30nBGOX
Featured Lanterns: http://ow.ly/hEVD30nBGyX | http://ow.ly/DGH330nBGEe

Charles Davis Smith
Пример оригинального дизайна: двухэтажный, белый частный загородный дом среднего размера в стиле неоклассика (современная классика) с облицовкой из цементной штукатурки, двускатной крышей и крышей из гибкой черепицы
Пример оригинального дизайна: двухэтажный, белый частный загородный дом среднего размера в стиле неоклассика (современная классика) с облицовкой из цементной штукатурки, двускатной крышей и крышей из гибкой черепицы

Photo by Ethington
Пример оригинального дизайна: двухэтажный, деревянный, белый частный загородный дом среднего размера в стиле кантри с крышей из смешанных материалов
Пример оригинального дизайна: двухэтажный, деревянный, белый частный загородный дом среднего размера в стиле кантри с крышей из смешанных материалов

Willet Photography
На фото: трехэтажный, кирпичный, белый частный загородный дом среднего размера в стиле неоклассика (современная классика) с двускатной крышей, крышей из смешанных материалов и черной крышей
На фото: трехэтажный, кирпичный, белый частный загородный дом среднего размера в стиле неоклассика (современная классика) с двускатной крышей, крышей из смешанных материалов и черной крышей

Источник вдохновения для домашнего уюта: двухэтажный, белый частный загородный дом среднего размера в стиле неоклассика (современная классика) с облицовкой из цементной штукатурки, двускатной крышей и крышей из смешанных материалов

Susan Teare Photography
На фото: двухэтажный, белый дом в стиле кантри с облицовкой из ЦСП и двускатной крышей с
На фото: двухэтажный, белый дом в стиле кантри с облицовкой из ЦСП и двускатной крышей с
Красивые белые дома с любой облицовкой – 62 657 фото фасадов
2