Красивые белые дома с любой облицовкой – 62 725 фото фасадов
Сортировать:
Бюджет
Сортировать:Популярное за сегодня
221 - 240 из 62 725 фото
1 из 3
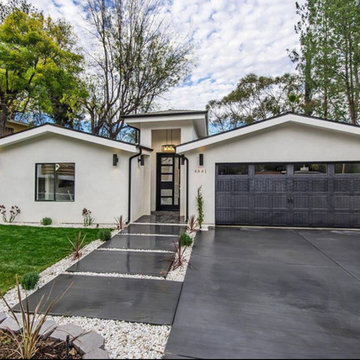
Стильный дизайн: одноэтажный, белый частный загородный дом среднего размера в стиле модернизм с облицовкой из цементной штукатурки, двускатной крышей и крышей из гибкой черепицы - последний тренд
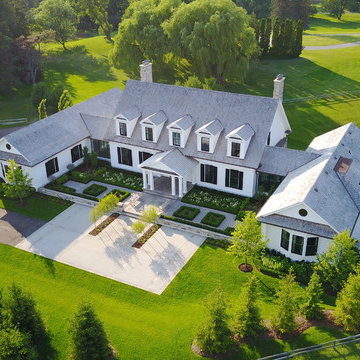
This truly magnificent King City Project is the ultra-luxurious family home you’ve been dreaming of! This immaculate 5 bedroom residence has stunning curb appeal, with a beautifully designed white Cape Cod wood siding, professionally landscaped gardens, precisely positioned home on 3 acre lot and a private driveway leading up to the 4 car garage including workshop.
This beautiful 8200 square foot Georgian style home is every homeowners dream plus a beautiful 5800 square foot walkout basement. The English inspired exterior cladding and landscaping has an endless array of attention and detail. The handpicked materials of the interior has endless exceptional unfinished oak hardwood throughout, varying 9” to 12” plaster crown mouldings throughout and see each room accented with upscale interior light fixtures. Spend the end of your hard worked days in our beautiful Conservatory walking out of the kitchen/family room, this open concept room his met with high ceilings and 60 linear feet of glass looking out onto 3 acres of land.
Our exquisite Bloomsbury Kitchen designed kitchen is a hand painted work of art. Simple but stunning craftsmanship for this gourmet kitchen with a 10ft calacatta island and countertops. 2 apron sinks incorporated into counter and islands with 2-Georgian Bridge polished nickel faucets. Our 60” range will help every meal taste better than the last. 3 stainless steel fridges. The bright breakfast area is ideal for enjoying morning meals and conversation while overlooking the verdant backyard, or step out to the conservatory to savor your meals under the stars. All accented with Carrara backsplash.
Also, on the main level is the expansive Master Suite with stunning views of the countryside, and a magnificent ensuite washroom, featuring built-in cabinetry, a makeup counter, an oversized glass shower, and a separate free standing tub. All is sitting on a beautifully layout of carrara floor tiles. All bedrooms have abundant walk-in closet space, large windows and full ensuites with heated floor in all tiled areas.
Hardwood floors throughout have been such an important detail in this home. We take a lot of pride in the finish as well as the planning that went into designing the floors. We have a wide variety of French parque flooring, herringbone in main areas as well as chevron in our dining room and eating areas. Feel the texture on your feet as this oak hardwood comes to life with its beautiful stained finished.
75% of the home is a paneling heaven. The entire first floor leading up to the second floor has extensive recessed panels, archways and bead board from floor to ceiling to give it that country feel. Our main floor spiral staircase is nothing but luxury with its simple handrails and beautifully stained steps.
Walk out onto two Garden Walkways, one off of the kitchen and the other off of the master bedroom hallway. BBQ area or just relaxing in front of a wood burning fireplace looking off of a porch with clean cut glass railings.
Our wood burning fireplace can be seen in the basement, first floor and exterior of the garden walkway terrace. These fireplaces are cladded with Owen Sound limestone and having a herringbone designed box. To help enjoy these fireplaces, take full advantage of the two storey electronic dumbwaiter elevator for the firewood.
Get work done in our 600 square foot office, that is surrounded by oak recessed paneling, custom crafted built ins and hand carved oak desk, all looking onto 3 acres of country side.
Enjoy wine? See our beautifully designed wine cellar finished with marble border and pebble stone floor to give you that authentic feel of a real winery. This handcrafted room holds up to 3000 bottles of wine and is a beautiful feature every home should have. Wine enthusiasts will love the climatized wine room for displaying and preserving your extensive collection. This wine room has floor to ceiling glass looking onto the family room of the basement with a wood burning fireplace.
After your long meal and couple glasses of wine, see our 1500 square foot gym with all the latest equipment and rubber floor and surrounded in floor to ceiling mirrors. Once you’re done with your workout, you have the option of using our traditional sauna, infrared sauna or taking a dip in the hot tub.
Extras include a side entrance to the mudroom, two spacious cold rooms, a CVAC system throughout, 400 AMP Electrical service with generator for entire home, a security system, built-in speakers throughout and Control4 Home automation system that includes lighting, audio & video and so much more. A true pride of ownership and masterpiece built and managed by Dellfina Homes Inc.
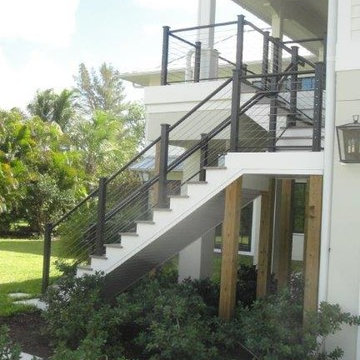
Идея дизайна: большой, двухэтажный, деревянный, белый частный загородный дом в морском стиле с вальмовой крышей и металлической крышей
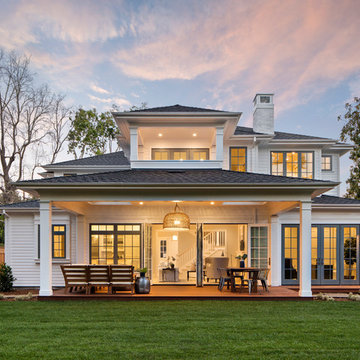
JPM Construction offers complete support for designing, building, and renovating homes in Atherton, Menlo Park, Portola Valley, and surrounding mid-peninsula areas. With a focus on high-quality craftsmanship and professionalism, our clients can expect premium end-to-end service.
The promise of JPM is unparalleled quality both on-site and off, where we value communication and attention to detail at every step. Onsite, we work closely with our own tradesmen, subcontractors, and other vendors to bring the highest standards to construction quality and job site safety. Off site, our management team is always ready to communicate with you about your project. The result is a beautiful, lasting home and seamless experience for you.
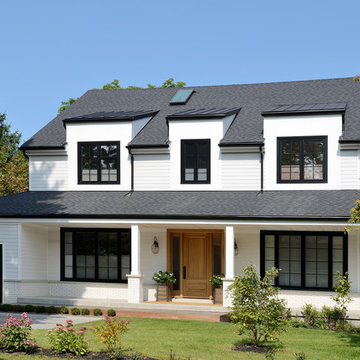
Стильный дизайн: двухэтажный, деревянный, белый частный загородный дом среднего размера в стиле неоклассика (современная классика) с двускатной крышей и крышей из гибкой черепицы - последний тренд
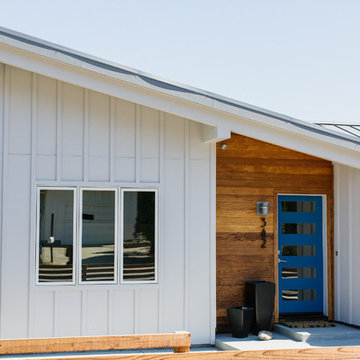
Источник вдохновения для домашнего уюта: деревянный, белый частный загородный дом среднего размера в современном стиле с двускатной крышей и металлической крышей
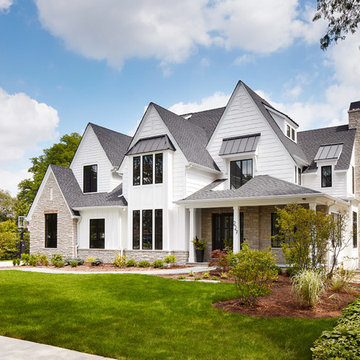
Dustin Halleck www.dustinhalleck.com
614.581.5531
Свежая идея для дизайна: большой, двухэтажный, белый частный загородный дом в стиле кантри с комбинированной облицовкой, двускатной крышей и крышей из гибкой черепицы - отличное фото интерьера
Свежая идея для дизайна: большой, двухэтажный, белый частный загородный дом в стиле кантри с комбинированной облицовкой, двускатной крышей и крышей из гибкой черепицы - отличное фото интерьера
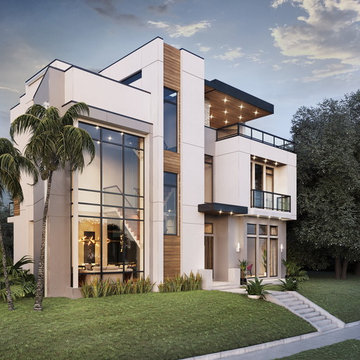
Свежая идея для дизайна: большой, трехэтажный, белый частный загородный дом в стиле модернизм с комбинированной облицовкой, плоской крышей и металлической крышей - отличное фото интерьера
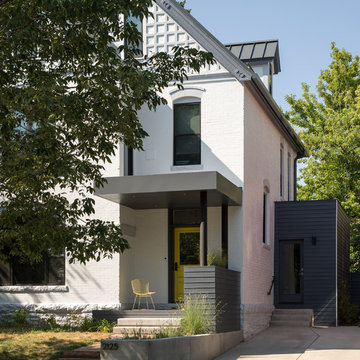
David Lauer
Стильный дизайн: трехэтажный, белый частный загородный дом среднего размера в современном стиле с двускатной крышей, металлической крышей и облицовкой из цементной штукатурки - последний тренд
Стильный дизайн: трехэтажный, белый частный загородный дом среднего размера в современном стиле с двускатной крышей, металлической крышей и облицовкой из цементной штукатурки - последний тренд
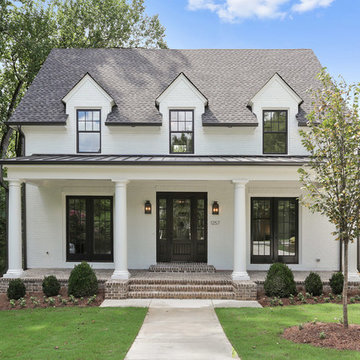
Источник вдохновения для домашнего уюта: большой, двухэтажный, кирпичный, белый частный загородный дом в классическом стиле с двускатной крышей и крышей из гибкой черепицы
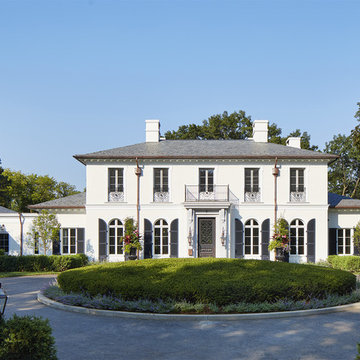
Builder: John Kraemer & Sons | Architect: Murphy & Co . Design | Interiors: Twist Interior Design | Landscaping: TOPO | Photographer: Corey Gaffer
Идея дизайна: большой, двухэтажный, белый частный загородный дом в классическом стиле с облицовкой из цементной штукатурки и вальмовой крышей
Идея дизайна: большой, двухэтажный, белый частный загородный дом в классическом стиле с облицовкой из цементной штукатурки и вальмовой крышей
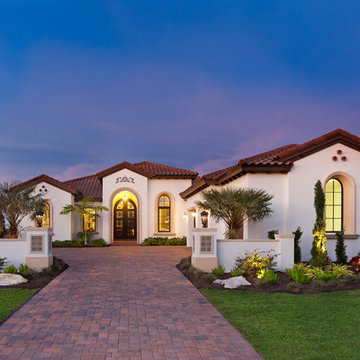
The Akarra IV features Spanish-Mediterranean style architecture accented at both the interior and exterior. Throughout the home, hand-painted tiles and rich wood and brick ceiling details are a perfect pairing of classic and contemporary finishes.
Gene Pollux Photography
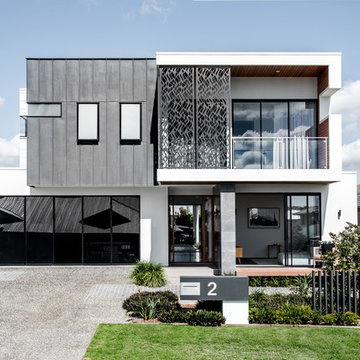
Cathy Scusler
На фото: двухэтажный, белый частный загородный дом в современном стиле с комбинированной облицовкой и плоской крышей с
На фото: двухэтажный, белый частный загородный дом в современном стиле с комбинированной облицовкой и плоской крышей с
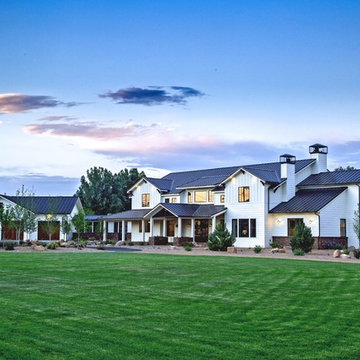
Incredible front elevation with plenty of character and curb appeal. Luxurious and simple.
Источник вдохновения для домашнего уюта: огромный, двухэтажный, деревянный, белый частный загородный дом в стиле кантри с двускатной крышей и металлической крышей
Источник вдохновения для домашнего уюта: огромный, двухэтажный, деревянный, белый частный загородный дом в стиле кантри с двускатной крышей и металлической крышей
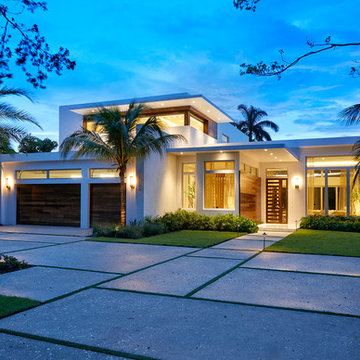
Daniel Newcomb photography
Свежая идея для дизайна: двухэтажный, большой, белый частный загородный дом в стиле модернизм с плоской крышей, облицовкой из цементной штукатурки и зеленой крышей - отличное фото интерьера
Свежая идея для дизайна: двухэтажный, большой, белый частный загородный дом в стиле модернизм с плоской крышей, облицовкой из цементной штукатурки и зеленой крышей - отличное фото интерьера
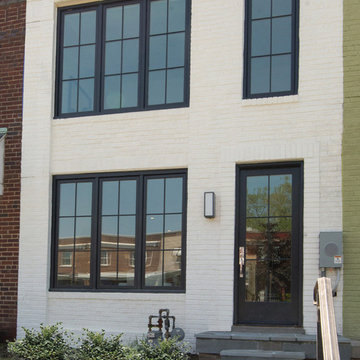
Joshua Hill
Идея дизайна: кирпичный, белый, двухэтажный дуплекс среднего размера в стиле модернизм с плоской крышей и зеленой крышей
Идея дизайна: кирпичный, белый, двухэтажный дуплекс среднего размера в стиле модернизм с плоской крышей и зеленой крышей
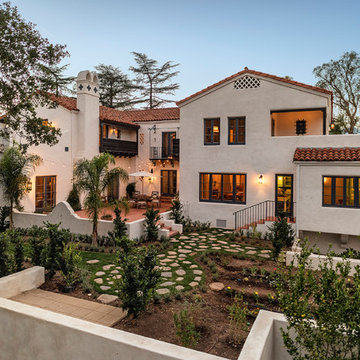
Jim Bartsch Photography
Источник вдохновения для домашнего уюта: большой, двухэтажный, белый частный загородный дом в средиземноморском стиле с облицовкой из цементной штукатурки и черепичной крышей
Источник вдохновения для домашнего уюта: большой, двухэтажный, белый частный загородный дом в средиземноморском стиле с облицовкой из цементной штукатурки и черепичной крышей

Kip Dawkins Photography
Источник вдохновения для домашнего уюта: большой, одноэтажный, деревянный, белый частный загородный дом в стиле кантри с двускатной крышей и металлической крышей
Источник вдохновения для домашнего уюта: большой, одноэтажный, деревянный, белый частный загородный дом в стиле кантри с двускатной крышей и металлической крышей

Our take on the Modern Farmhouse!
Стильный дизайн: большой, белый, двухэтажный частный загородный дом в стиле кантри с облицовкой из ЦСП и двускатной крышей - последний тренд
Стильный дизайн: большой, белый, двухэтажный частный загородный дом в стиле кантри с облицовкой из ЦСП и двускатной крышей - последний тренд
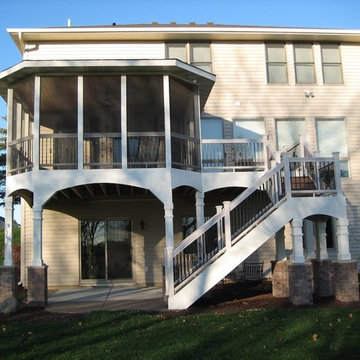
На фото: большой, трехэтажный, деревянный, белый частный загородный дом в классическом стиле с вальмовой крышей и крышей из гибкой черепицы
Красивые белые дома с любой облицовкой – 62 725 фото фасадов
12