Красивые белые дома с крышей-бабочкой – 149 фото фасадов
Сортировать:
Бюджет
Сортировать:Популярное за сегодня
81 - 100 из 149 фото
1 из 3
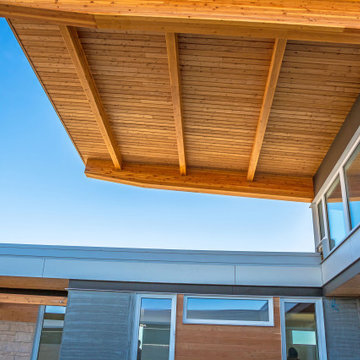
Идея дизайна: огромный, одноэтажный, белый частный загородный дом в современном стиле с комбинированной облицовкой и крышей-бабочкой
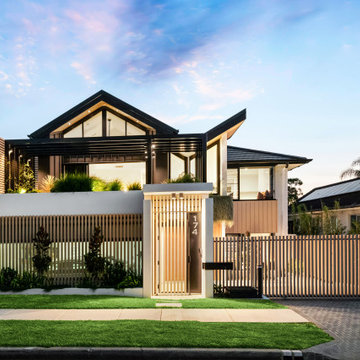
Источник вдохновения для домашнего уюта: большой, трехэтажный, белый частный загородный дом в современном стиле с облицовкой из бетона, крышей-бабочкой, черепичной крышей и черной крышей
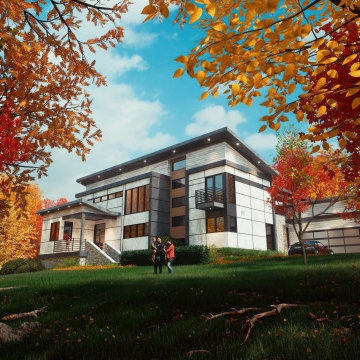
Источник вдохновения для домашнего уюта: большой, двухэтажный, белый частный загородный дом в стиле модернизм с облицовкой из камня, крышей-бабочкой, металлической крышей, черной крышей и отделкой планкеном
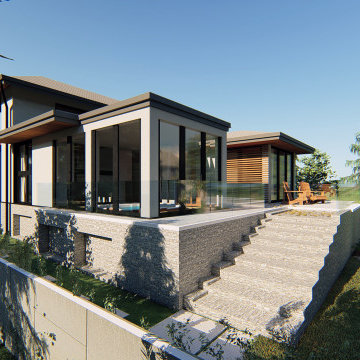
Источник вдохновения для домашнего уюта: огромный, трехэтажный, белый частный загородный дом в современном стиле с облицовкой из цементной штукатурки, крышей-бабочкой и крышей из смешанных материалов
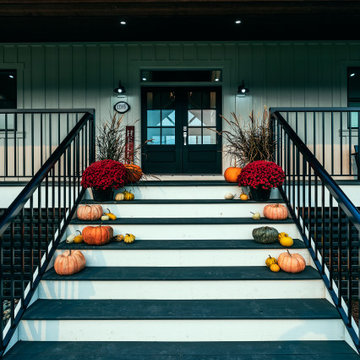
Photo by Brice Ferre
Свежая идея для дизайна: большой, двухэтажный, белый частный загородный дом с комбинированной облицовкой, крышей-бабочкой и отделкой доской с нащельником - отличное фото интерьера
Свежая идея для дизайна: большой, двухэтажный, белый частный загородный дом с комбинированной облицовкой, крышей-бабочкой и отделкой доской с нащельником - отличное фото интерьера
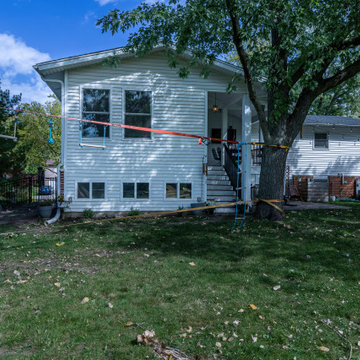
Стильный дизайн: одноэтажный, деревянный, белый частный загородный дом в классическом стиле с крышей-бабочкой, крышей из гибкой черепицы, серой крышей и отделкой планкеном - последний тренд
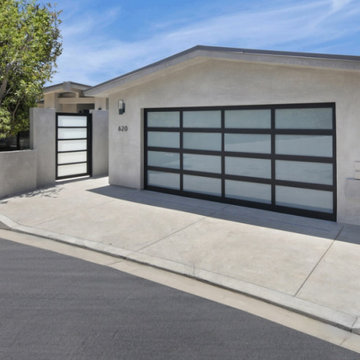
Идея дизайна: большой, двухэтажный, белый частный загородный дом в стиле модернизм с крышей-бабочкой и металлической крышей
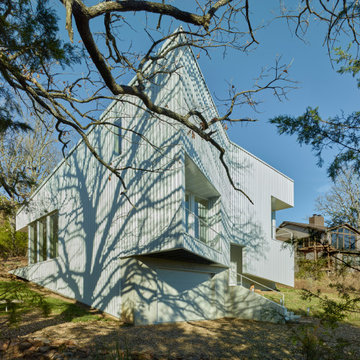
Источник вдохновения для домашнего уюта: трехэтажный, белый частный загородный дом среднего размера в стиле модернизм с облицовкой из металла, крышей-бабочкой, металлической крышей и белой крышей
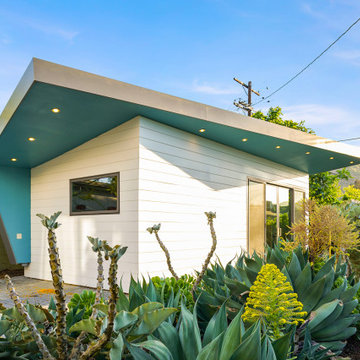
Свежая идея для дизайна: одноэтажный, деревянный, белый мини дом в современном стиле с крышей-бабочкой, крышей из гибкой черепицы, серой крышей и отделкой планкеном - отличное фото интерьера
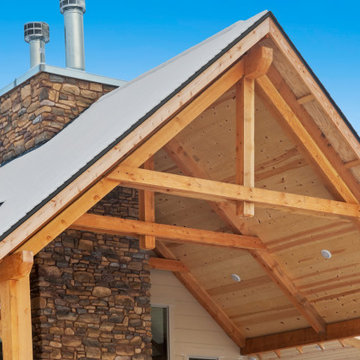
Источник вдохновения для домашнего уюта: большой, двухэтажный, белый частный загородный дом в стиле рустика с облицовкой из ЦСП, крышей-бабочкой, крышей из гибкой черепицы, серой крышей и отделкой доской с нащельником
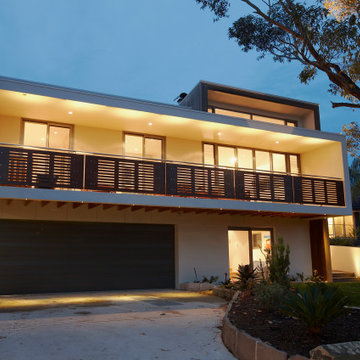
This evening view shows the front of the house with double garage door with the rumpus room to the right at the lower level. At the rear of the garage sits a 10,000 litre rainwater tank that collects all roof water for use in the garden and laundry.
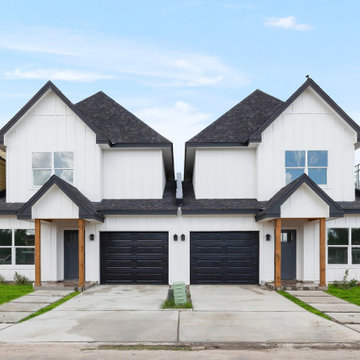
Свежая идея для дизайна: двухэтажный, белый таунхаус среднего размера в стиле кантри с облицовкой из ЦСП, крышей-бабочкой, крышей из гибкой черепицы, черной крышей и отделкой доской с нащельником - отличное фото интерьера
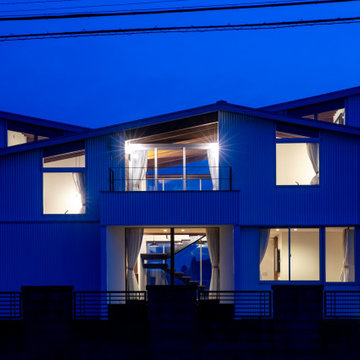
Стильный дизайн: двухэтажный, белый частный загородный дом среднего размера в стиле модернизм с облицовкой из металла, крышей-бабочкой и металлической крышей - последний тренд
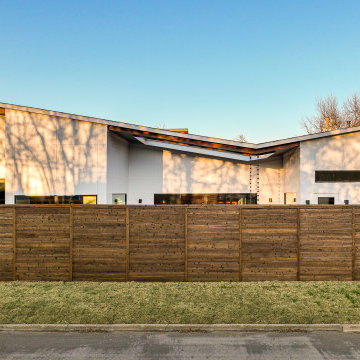
Источник вдохновения для домашнего уюта: одноэтажный, белый частный загородный дом в современном стиле с облицовкой из ЦСП, крышей-бабочкой и крышей из смешанных материалов
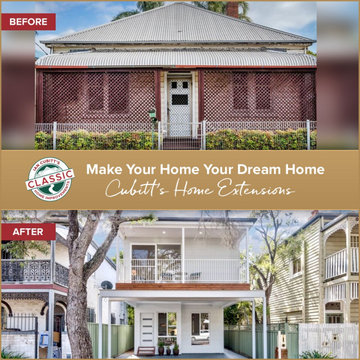
Renovation and First Floor Extension
На фото: маленький, двухэтажный, белый таунхаус в викторианском стиле с комбинированной облицовкой, крышей-бабочкой и металлической крышей для на участке и в саду с
На фото: маленький, двухэтажный, белый таунхаус в викторианском стиле с комбинированной облицовкой, крышей-бабочкой и металлической крышей для на участке и в саду с
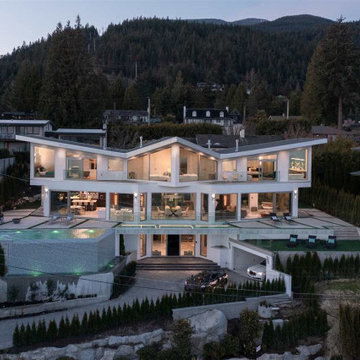
Идея дизайна: трехэтажный, белый частный загородный дом среднего размера в стиле модернизм с облицовкой из цементной штукатурки, крышей-бабочкой, металлической крышей и черной крышей
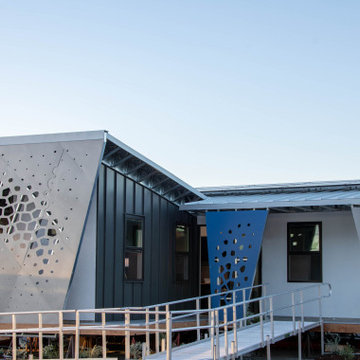
Inspired by the multi-functional performance of a shell structure in nature, the design of this two-bedroom, two-bath ADU explored a performance-based roof geometry that becomes the building façade and privacy screen. Coupled with deep roof overhangs, this second skin allows dappled light to penetrate the interior during the day while reflecting the detrimental UV radiation on the southern exposure. The perforations in the second skin are based on the effects of the sun path on the southern exposure and the location of the windows behind the screen. At night, the interior light glows through the perforations, contributing to the name of the project, “LuminOCity”.
Orange Coast College and UC Irvine formed a partnership called "Team MADE" to enter the 2023 Orange County Sustainability Decathlon. "MADE" is an acronym for Modular, Affordable Dwellings for the Environment. LuminOCity won second place in the competition and 9 awards in various categories. Following the competition, the home was donated to Homeless Intervention Services, Orange County, where it serves as an ADU on an existing property to provide transitional housing for youth experiencing housing insecurities.
This 750sf prefabricated, modular home is built on four, eight foot wide modules that nest together. The building system is predicated on a software-to-manufacturing pipeline called the FrameCAD Machine. This roll-former for light-gauge steel allowed Team MADE to prototype as well as site-manufacture every stud and track in the steel-framed home they would design. Over 100 student volunteers aided in the construction of the steel framing, MEP installation, building envelope, and site work. The use of prefabricated Light Gauge Steel allowed for higher construction tolerances with simplified assembly diagrams that could be followed by student volunteers. Joseph Sarafian, AIA was the lead architect as well as one of four faculty advisors on the project, leading the design of the project from conception to completion.
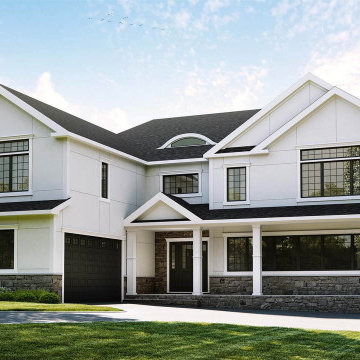
Make your house not only aesthetically pleasing from the inside but also from the outside also!
Стильный дизайн: двухэтажный, белый частный загородный дом среднего размера в стиле модернизм с облицовкой из бетона, крышей-бабочкой, металлической крышей, черной крышей и отделкой планкеном - последний тренд
Стильный дизайн: двухэтажный, белый частный загородный дом среднего размера в стиле модернизм с облицовкой из бетона, крышей-бабочкой, металлической крышей, черной крышей и отделкой планкеном - последний тренд
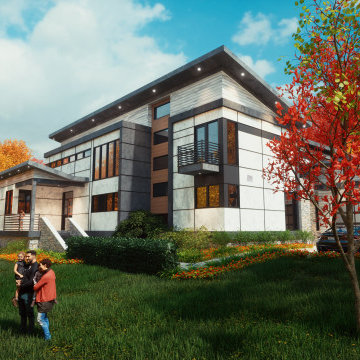
Стильный дизайн: большой, двухэтажный, белый частный загородный дом в стиле модернизм с облицовкой из камня, крышей-бабочкой, металлической крышей, черной крышей и отделкой планкеном - последний тренд
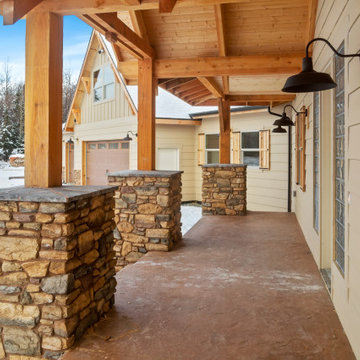
На фото: большой, двухэтажный, белый частный загородный дом в стиле рустика с облицовкой из ЦСП, крышей-бабочкой, крышей из гибкой черепицы, серой крышей и отделкой доской с нащельником
Красивые белые дома с крышей-бабочкой – 149 фото фасадов
5