Красивые белые дома с черепичной крышей – 6 437 фото фасадов
Сортировать:
Бюджет
Сортировать:Популярное за сегодня
141 - 160 из 6 437 фото
1 из 3
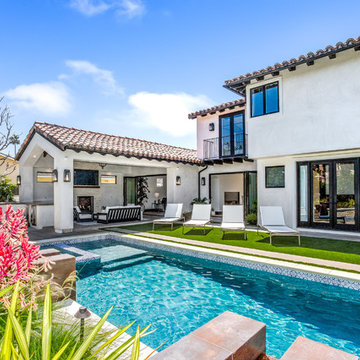
Идея дизайна: двухэтажный, белый частный загородный дом в средиземноморском стиле с облицовкой из цементной штукатурки, двускатной крышей и черепичной крышей
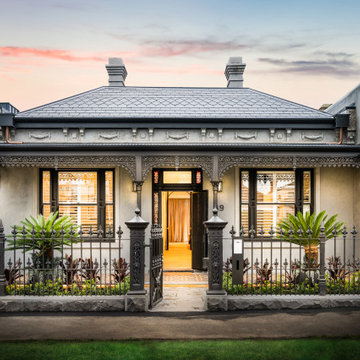
Свежая идея для дизайна: одноэтажный, белый частный загородный дом в викторианском стиле с вальмовой крышей и черепичной крышей - отличное фото интерьера
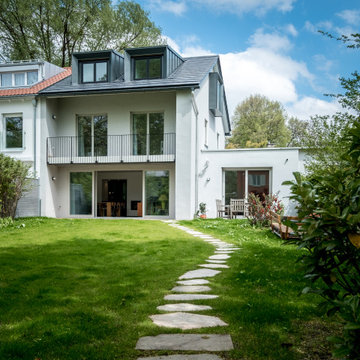
Die Steinplatten von 1950 wurden vor Beginn der Baustelle zur Seite gelegt und nach Fertigstellung wieder als Weg zum Wohnhaus angelegt.
Пример оригинального дизайна: двухэтажный, белый таунхаус среднего размера в современном стиле с облицовкой из цементной штукатурки, двускатной крышей и черепичной крышей
Пример оригинального дизайна: двухэтажный, белый таунхаус среднего размера в современном стиле с облицовкой из цементной штукатурки, двускатной крышей и черепичной крышей
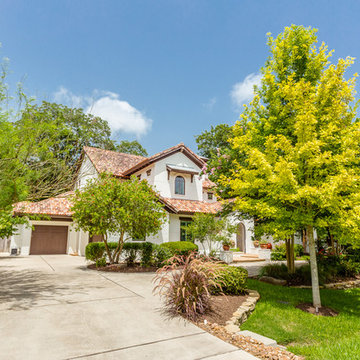
Gorgeously Built by Tommy Cashiola Construction Company in Fulshear, Houston, Texas. Designed by Purser Architectural, Inc.
На фото: большой, трехэтажный, белый частный загородный дом в средиземноморском стиле с комбинированной облицовкой, двускатной крышей и черепичной крышей с
На фото: большой, трехэтажный, белый частный загородный дом в средиземноморском стиле с комбинированной облицовкой, двускатной крышей и черепичной крышей с
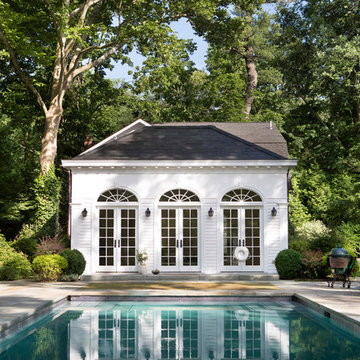
The pool house and its pool area are a picture perfect retreat.
На фото: огромный, двухэтажный, деревянный, белый дом в классическом стиле с односкатной крышей и черепичной крышей с
На фото: огромный, двухэтажный, деревянный, белый дом в классическом стиле с односкатной крышей и черепичной крышей с
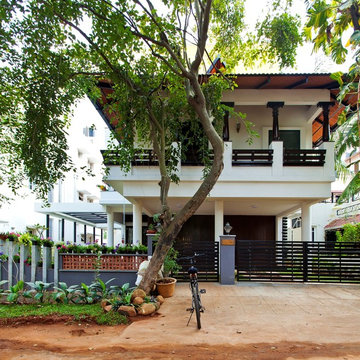
Свежая идея для дизайна: двухэтажный, белый частный загородный дом в японском стиле в восточном стиле с вальмовой крышей и черепичной крышей - отличное фото интерьера
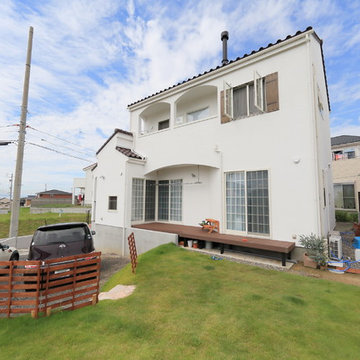
Свежая идея для дизайна: двухэтажный, белый частный загородный дом среднего размера в скандинавском стиле с облицовкой из цементной штукатурки, двускатной крышей и черепичной крышей - отличное фото интерьера
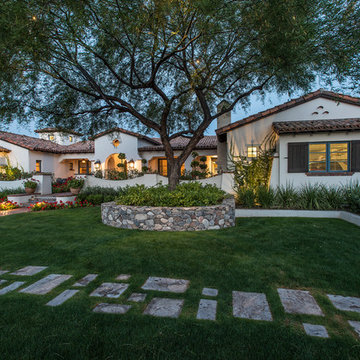
This is an absolutely stunning home located in Scottsdale, Arizona at the base of Camelback Mountain that we at Stucco Renovations Of Arizona were fortunate enough to install the stucco system on. This home has a One-Coat stucco system with a Dryvit Smooth integral-color synthetic stucco finish. This is one of our all-time favorite projects we have worked on due to the tremendous detail that went in to the house and relentlessly perfect design.
Photo Credit: Scott Sandler-Sandlerphoto.com
Architect Credit: Higgins Architects - higginsarch.com
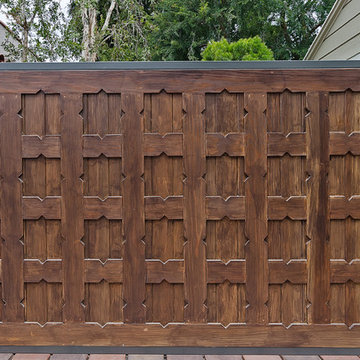
Pacific Garage Doors & Gates
Burbank & Glendale's Highly Preferred Garage Door & Gate Services
Location: North Hollywood, CA 91606
На фото: двухэтажный, белый частный загородный дом среднего размера в средиземноморском стиле с облицовкой из цементной штукатурки, двускатной крышей и черепичной крышей с
На фото: двухэтажный, белый частный загородный дом среднего размера в средиземноморском стиле с облицовкой из цементной штукатурки, двускатной крышей и черепичной крышей с
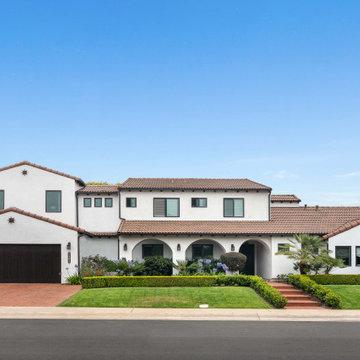
Пример оригинального дизайна: двухэтажный, белый частный загородный дом в стиле фьюжн с двускатной крышей, черепичной крышей и коричневой крышей
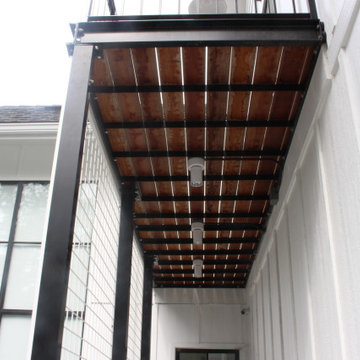
The modern white home was completed using LP SmartSide White siding. The main siding is 7" wood grain with LP Shingle and Board and Batten used as an accent. this home has industrial modern touches throughout!
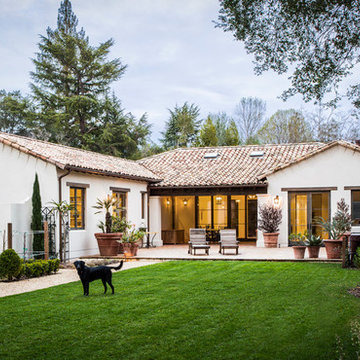
4200sf residence on a half-acre lot. We used a rustic antique roof tile as a nice contrast to the white plaster walls. Simple building forms with nice details create a house that is economical, elegant, and timeless.
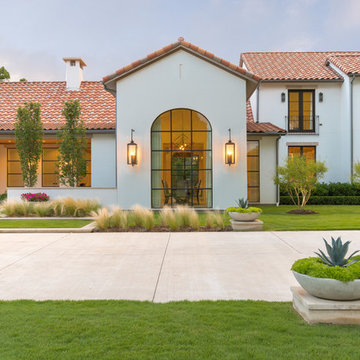
Источник вдохновения для домашнего уюта: огромный, двухэтажный, белый частный загородный дом в средиземноморском стиле с облицовкой из цементной штукатурки, двускатной крышей и черепичной крышей
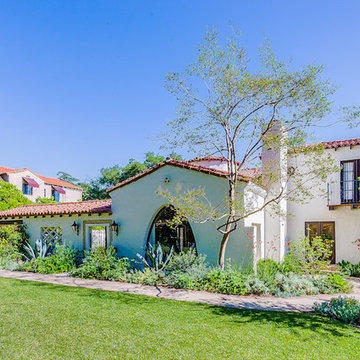
Стильный дизайн: большой, двухэтажный, белый частный загородный дом в средиземноморском стиле с облицовкой из цементной штукатурки и черепичной крышей - последний тренд
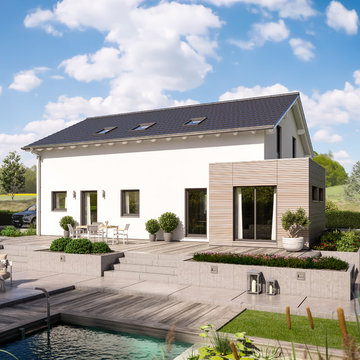
На фото: огромный, двухэтажный, белый дом в современном стиле с комбинированной облицовкой, двускатной крышей и черепичной крышей
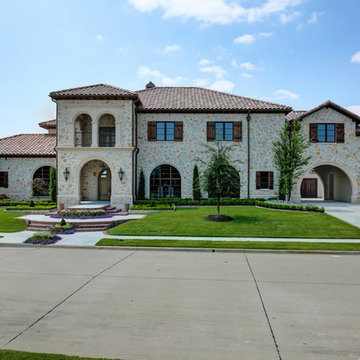
Front elevation. Designer: Stacy Brotemarkle
Идея дизайна: большой, двухэтажный, белый частный загородный дом в средиземноморском стиле с черепичной крышей
Идея дизайна: большой, двухэтажный, белый частный загородный дом в средиземноморском стиле с черепичной крышей
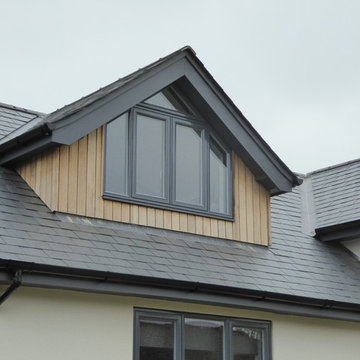
Источник вдохновения для домашнего уюта: большой, двухэтажный, белый частный загородный дом в современном стиле с комбинированной облицовкой, двускатной крышей и черепичной крышей
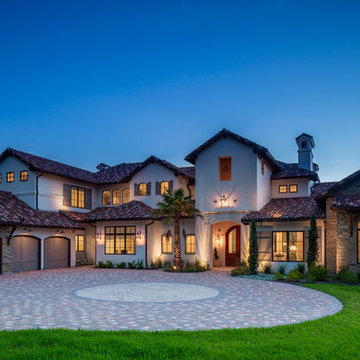
Источник вдохновения для домашнего уюта: большой, двухэтажный, белый частный загородный дом в средиземноморском стиле с облицовкой из камня, двускатной крышей и черепичной крышей
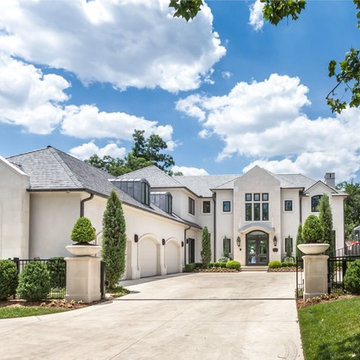
Пример оригинального дизайна: большой, двухэтажный, белый частный загородный дом с вальмовой крышей и черепичной крышей
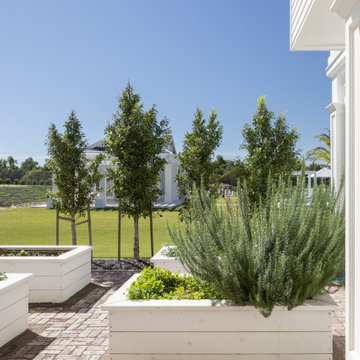
The Estate by Build Prestige Homes is a grand acreage property featuring a magnificent, impressively built main residence, pool house, guest house and tennis pavilion all custom designed and quality constructed by Build Prestige Homes, specifically for our wonderful client.
Set on 14 acres of private countryside, the result is an impressive, palatial, classic American style estate that is expansive in space, rich in detailing and features glamourous, traditional interior fittings. All of the finishes, selections, features and design detail was specified and carefully selected by Build Prestige Homes in consultation with our client to curate a timeless, relaxed elegance throughout this home and property.
Build Prestige Homes oriented and designed the home to ensure the main living area, kitchen, covered alfresco areas and master bedroom benefitted from the warm, beautiful morning sun and ideal aspects of the property. Build Prestige Homes detailed and specified expansive, high quality timber bi-fold doors and windows to take advantage of the property including the views across the manicured grass and gardens facing towards the resort sized pool, guest house and pool house. The guest and pool house are easily accessible by the main residence via a covered walkway, but far enough away to provide privacy.
All of the internal and external finishes were selected by Build Prestige Homes to compliment the classic American aesthetic of the home. Natural, granite stone walls was used throughout the landscape design and to external feature walls of the home, pool house fireplace and chimney, property boundary gates and outdoor living areas. Natural limestone floor tiles in a subtle caramel tone were laid in a modular pattern and professionally sealed for a durable, classic, timeless appeal. Clay roof tiles with a flat profile were selected for their simplicity and elegance in a modern slate colour. Linea fibre cement cladding weather board combined with fibre cement accent trims was used on the external walls and around the windows and doors as it provides distinctive charm from the deep shadow of the linea.
Custom designed and hand carved arbours with beautiful, classic curved rafters ends was installed off the formal living area and guest house. The quality timber windows and doors have all been painted white and feature traditional style glazing bars to suit the style of home.
The Estate has been planned and designed to meet the needs of a growing family across multiple generations who regularly host great family gatherings. As the overall design, liveability, orientation, accessibility, innovative technology and timeless appeal have been considered and maximised, the Estate will be a place for this family to call home for decades to come.
Красивые белые дома с черепичной крышей – 6 437 фото фасадов
8