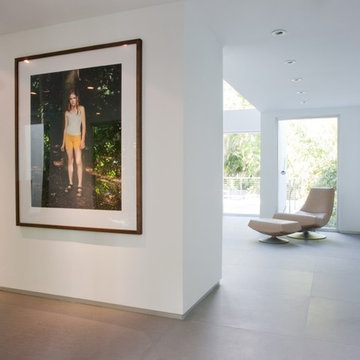Коридор в стиле модернизм с полом из известняка – фото дизайна интерьера
Сортировать:
Бюджет
Сортировать:Популярное за сегодня
21 - 40 из 103 фото
1 из 3
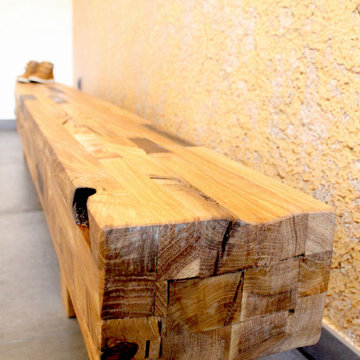
На фото: коридор среднего размера в стиле модернизм с белыми стенами, полом из известняка и серым полом с
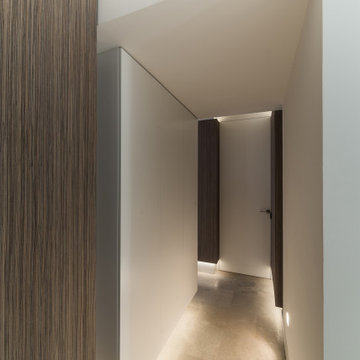
Пример оригинального дизайна: большой коридор: освещение в стиле модернизм с белыми стенами, полом из известняка, бежевым полом и панелями на стенах
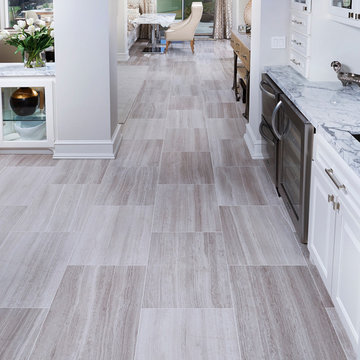
Silver Beige Honed Vein Cut Limestone from Arizona Tile. Natural stone limestone, has quartz veins and gray portions. Arizona Tile carries Silver Beige Vein Cut in natural stone limestone slabs and tiles.
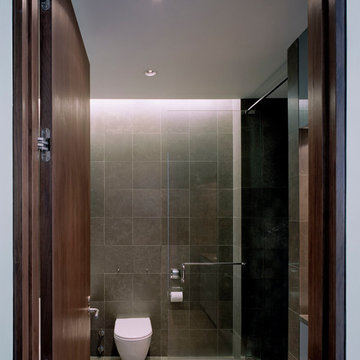
This one bedroom apartment is located in a converted loft building in the Flatiron District of Manhattan overlooking Madison Square, the start of Madison Avenue and the Empire State Building. The project involved a gut renovation interior fit-out including the replacement of the windows.
In order to maximize natural light and open up views from the apartment, the layout is divided into three "layers" from enclosed to semi-open to open. The bedroom is set back as far as possible within the central layer so that the living room can occupy the entire width of the window wall. The bedroom was designed to be a flexible space that can be completely open to the living room and kitchen during the day, creating one large space, but enclosed at night. This is achieved with sliding and folding glass doors on two sides of the bedroom that can be partially or completely opened as required.
The open plan kitchen is focused on a long island that acts as a food preparation area, workspace and can be extended to create a dining table projecting into the living room. The bathroom acts as a counterpoint to the light, open plan design of the rest of the apartment, with a sense of luxury provided by the finishes, the generous shower and bath and three separate lighting systems that can be used together or individually to define the mood of the space.
The materials throughout the apartment are a simple palette of glass, metal, stone and wood.
www.archphoto.com
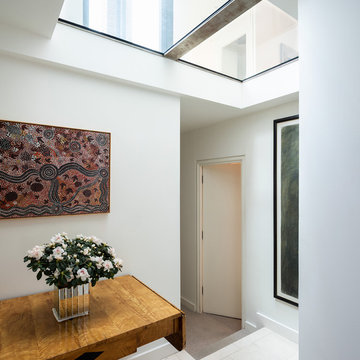
Situated within a Royal Borough of Kensington and Chelsea conservation area, this unique home was most recently remodelled in the 1990s by the Manser Practice and is comprised of two perpendicular townhouses connected by an L-shaped glazed link.
Initially tasked with remodelling the house’s living, dining and kitchen areas, Studio Bua oversaw a seamless extension and refurbishment of the wider property, including rear extensions to both townhouses, as well as a replacement of the glazed link between them.
The design, which responds to the client’s request for a soft, modern interior that maximises available space, was led by Studio Bua’s ex-Manser Practice principal Mark Smyth. It combines a series of small-scale interventions, such as a new honed slate fireplace, with more significant structural changes, including the removal of a chimney and threading through of a new steel frame.
Studio Bua, who were eager to bring new life to the space while retaining its original spirit, selected natural materials such as oak and marble to bring warmth and texture to the otherwise minimal interior. Also, rather than use a conventional aluminium system for the glazed link, the studio chose to work with specialist craftsmen to create a link in lacquered timber and glass.
The scheme also includes the addition of a stylish first-floor terrace, which is linked to the refurbished living area by a large sash window and features a walk-on rooflight that brings natural light to the redesigned master suite below. In the master bedroom, a new limestone-clad bathtub and bespoke vanity unit are screened from the main bedroom by a floor-to-ceiling partition, which doubles as hanging space for an artwork.
Studio Bua’s design also responds to the client’s desire to find new opportunities to display their art collection. To create the ideal setting for artist Craig-Martin’s neon pink steel sculpture, the studio transformed the boiler room roof into a raised plinth, replaced the existing rooflight with modern curtain walling and worked closely with the artist to ensure the lighting arrangement perfectly frames the artwork.
Contractor: John F Patrick
Structural engineer: Aspire Consulting
Photographer: Andy Matthews
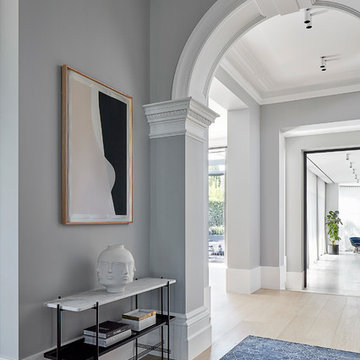
Hallway with console table
Photography: Jack Lovel
Свежая идея для дизайна: огромный коридор в стиле модернизм с серыми стенами, полом из известняка и бежевым полом - отличное фото интерьера
Свежая идея для дизайна: огромный коридор в стиле модернизм с серыми стенами, полом из известняка и бежевым полом - отличное фото интерьера
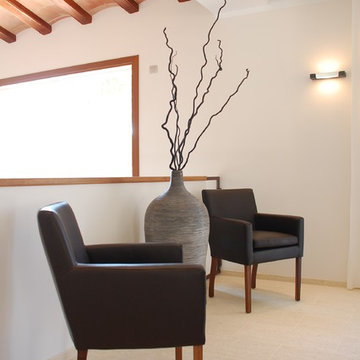
Galerie im Esszimmerbereich
J.S.
Свежая идея для дизайна: коридор в стиле модернизм с бежевыми стенами и полом из известняка - отличное фото интерьера
Свежая идея для дизайна: коридор в стиле модернизм с бежевыми стенами и полом из известняка - отличное фото интерьера
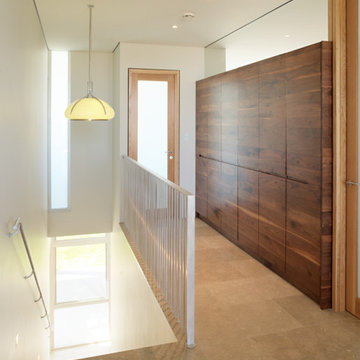
Пример оригинального дизайна: маленький коридор в стиле модернизм с полом из известняка для на участке и в саду
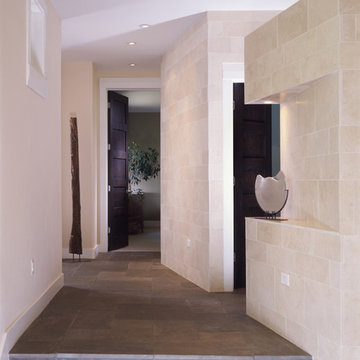
James Ray Spahn
Пример оригинального дизайна: большой коридор в стиле модернизм с белыми стенами, полом из известняка и серым полом
Пример оригинального дизайна: большой коридор в стиле модернизм с белыми стенами, полом из известняка и серым полом
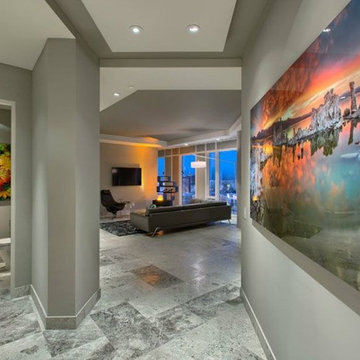
На фото: большой коридор в стиле модернизм с серыми стенами и полом из известняка
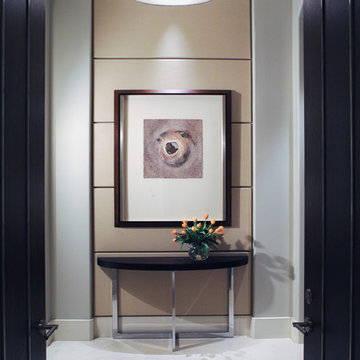
Entry to Master Suite with woven limestone inset
Стильный дизайн: большой коридор в стиле модернизм с бежевыми стенами, полом из известняка и бежевым полом - последний тренд
Стильный дизайн: большой коридор в стиле модернизм с бежевыми стенами, полом из известняка и бежевым полом - последний тренд
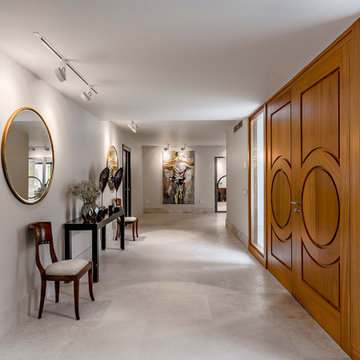
Свежая идея для дизайна: огромный коридор в стиле модернизм с белыми стенами, полом из известняка и белым полом - отличное фото интерьера
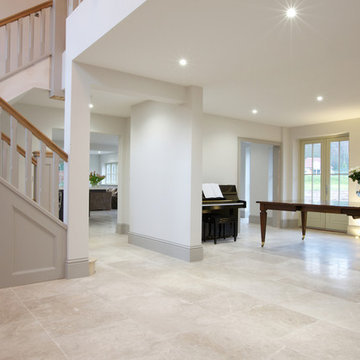
Zoffia Limestone in a honed finish from Artisans of Devizes.
На фото: коридор в стиле модернизм с полом из известняка
На фото: коридор в стиле модернизм с полом из известняка
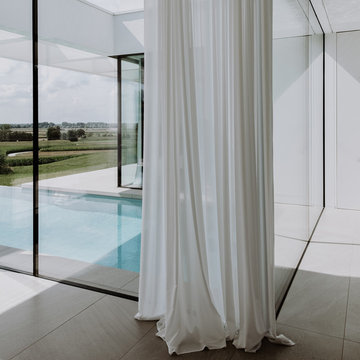
Свежая идея для дизайна: большой коридор в стиле модернизм с белыми стенами, полом из известняка и серым полом - отличное фото интерьера
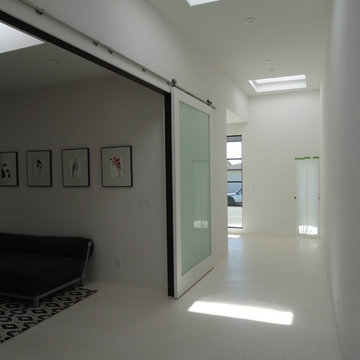
Jason Schulte
Jessica Lentz Interior Designer
Источник вдохновения для домашнего уюта: коридор в стиле модернизм с белыми стенами и полом из известняка
Источник вдохновения для домашнего уюта: коридор в стиле модернизм с белыми стенами и полом из известняка
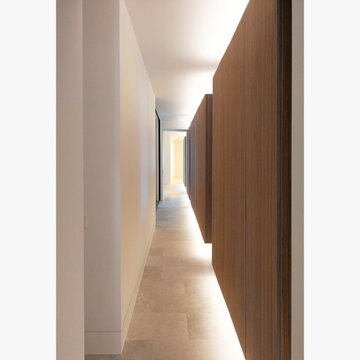
На фото: большой коридор: освещение в стиле модернизм с белыми стенами, полом из известняка, бежевым полом и панелями на стенах с
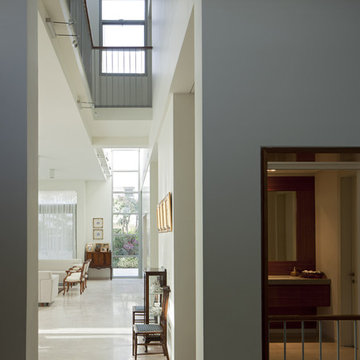
photography: Amit Geron
Свежая идея для дизайна: огромный коридор в стиле модернизм с белыми стенами и полом из известняка - отличное фото интерьера
Свежая идея для дизайна: огромный коридор в стиле модернизм с белыми стенами и полом из известняка - отличное фото интерьера
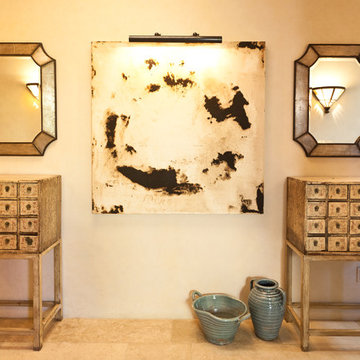
This hallway was a mixture of the client's existing asian antiques and new art and mirrors. Artist Amy Lindquist painted the canvas and describes her work as stripping down the elements until they are raw. Her minimalist approach is so intriguing.
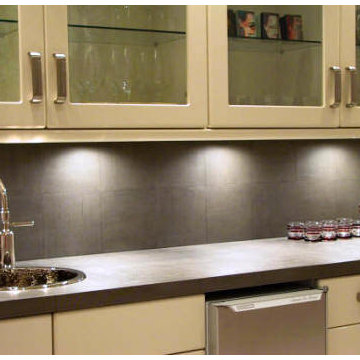
Highlighting the hallway is a unique Bar made of satin stainless steel mesh. This material adds both drama and depth to the narrow space, drawing the eye in.
Коридор в стиле модернизм с полом из известняка – фото дизайна интерьера
2
