Коридор в стиле модернизм с ковровым покрытием – фото дизайна интерьера
Сортировать:Популярное за сегодня
101 - 120 из 482 фото
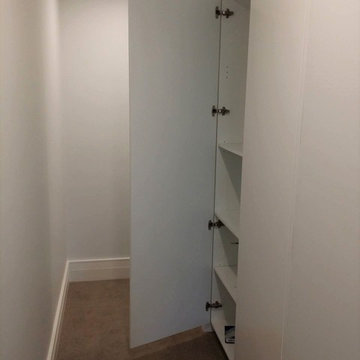
Maximise space. By Moufid El-khoury
Свежая идея для дизайна: маленький коридор в стиле модернизм с белыми стенами и ковровым покрытием для на участке и в саду - отличное фото интерьера
Свежая идея для дизайна: маленький коридор в стиле модернизм с белыми стенами и ковровым покрытием для на участке и в саду - отличное фото интерьера
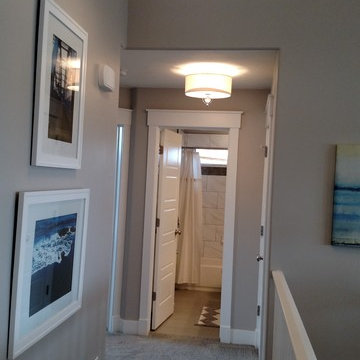
The wide, open stairwell makes this hallway feel like a part of the great room.
Стильный дизайн: коридор среднего размера в стиле модернизм с серыми стенами и ковровым покрытием - последний тренд
Стильный дизайн: коридор среднего размера в стиле модернизм с серыми стенами и ковровым покрытием - последний тренд
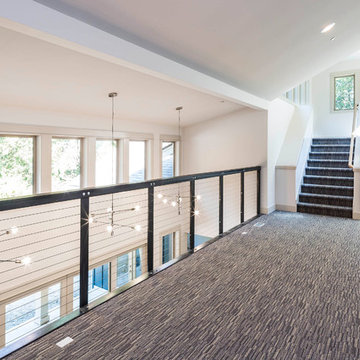
На фото: коридор среднего размера в стиле модернизм с белыми стенами, ковровым покрытием и серым полом
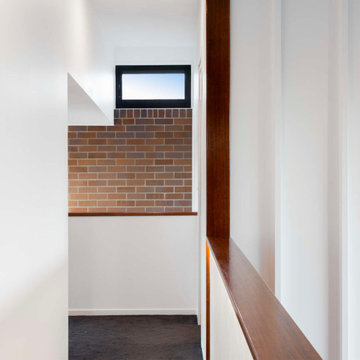
Источник вдохновения для домашнего уюта: коридор среднего размера в стиле модернизм с белыми стенами, ковровым покрытием, серым полом, многоуровневым потолком и панелями на стенах
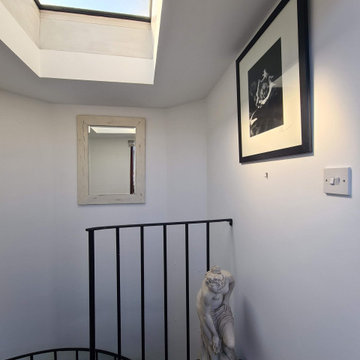
Hallway walls, ceiling, and woodwork transformation in Putney to the Spiral staircase area - using dustless sanding, air purifier filtration system, and Durable matt.
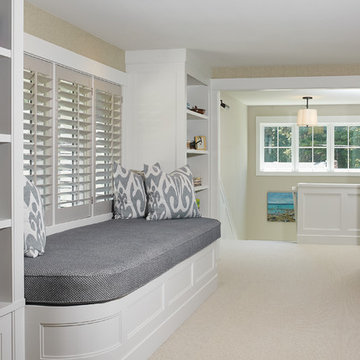
This sunny design aims to capture amazing views as well as every ray of sunlight throughout the day. Architectural accents of the past give this modern barn-inspired design a historical look and importance. Custom details enhance both the exterior and interior, giving this home real curb appeal. Decorative brackets and large windows surround the main entrance, welcoming friends and family to the handsome board and batten exterior, which also features a solid stone foundation, varying symmetrical roof lines with interesting pitches, trusses, and a charming cupola over the garage.
An ARDA for Published Designs goes to
Visbeen Architects, Inc.
Designers: Visbeen Architects, Inc. with Vision Interiors by Visbeen
From: East Grand Rapids, Michigan
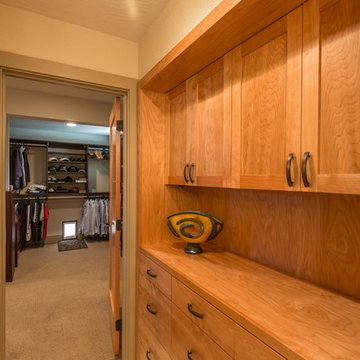
Hall with cabinets off of master bath leads to dressing room addition.
Phil Tauran Photography
Пример оригинального дизайна: коридор среднего размера в стиле модернизм с бежевыми стенами и ковровым покрытием
Пример оригинального дизайна: коридор среднего размера в стиле модернизм с бежевыми стенами и ковровым покрытием
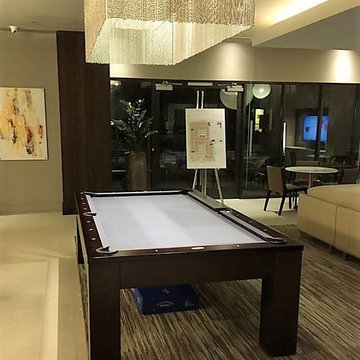
RoyalBilliard.com
Свежая идея для дизайна: коридор среднего размера в стиле модернизм с бежевыми стенами и ковровым покрытием - отличное фото интерьера
Свежая идея для дизайна: коридор среднего размера в стиле модернизм с бежевыми стенами и ковровым покрытием - отличное фото интерьера
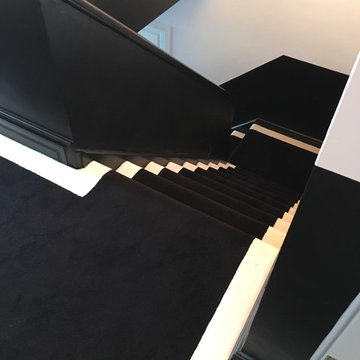
Bespoke stairs and landing carpet
Источник вдохновения для домашнего уюта: коридор в стиле модернизм с ковровым покрытием
Источник вдохновения для домашнего уюта: коридор в стиле модернизм с ковровым покрытием
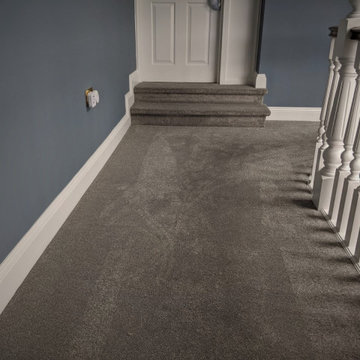
RADIANCE SILK PEWTER
- Available in 15 different colours
- Heavy Domestic Carpet
- Fitted in Hatfield
Image 4/5
Свежая идея для дизайна: коридор в стиле модернизм с серыми стенами, ковровым покрытием и серым полом - отличное фото интерьера
Свежая идея для дизайна: коридор в стиле модернизм с серыми стенами, ковровым покрытием и серым полом - отличное фото интерьера
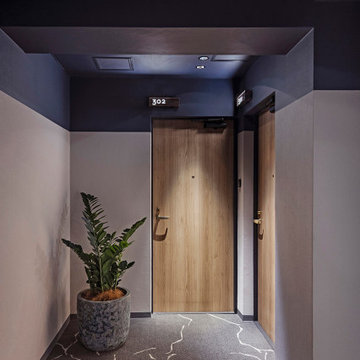
Service : Hotel
Location : 東京都江戸川区
Area : PA 55sqm / GA 507sqm (21 rooms)
Completion : FEB / 2020
Designer : T.Fujimoto / K.Koki
Photos : Kenta Hasegawa
Link : http://koiwa-lotus.com/
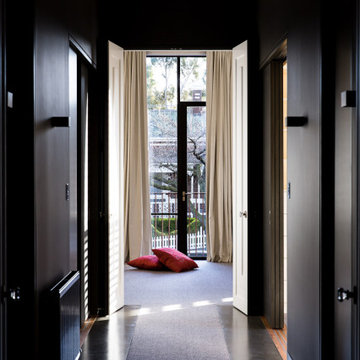
Circulation encourages interaction between users in light filled public areas, with private spaces connected through darker ante spaces.
На фото: большой коридор в стиле модернизм с черными стенами, ковровым покрытием и коричневым полом с
На фото: большой коридор в стиле модернизм с черными стенами, ковровым покрытием и коричневым полом с
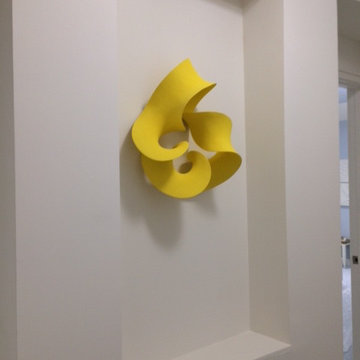
Upon reaching the second floor, one is immediated struck by the beautiful wall sculpture by Merete Rasmussen. It is a wonderful destination point that adds beauty and depth of space.
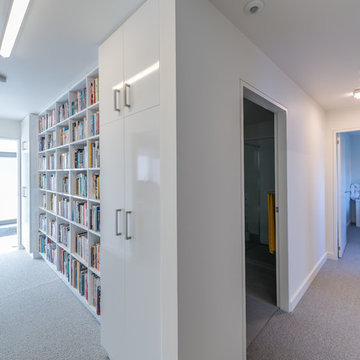
Ian Wallace
Свежая идея для дизайна: коридор среднего размера в стиле модернизм с белыми стенами, ковровым покрытием и серым полом - отличное фото интерьера
Свежая идея для дизайна: коридор среднего размера в стиле модернизм с белыми стенами, ковровым покрытием и серым полом - отличное фото интерьера
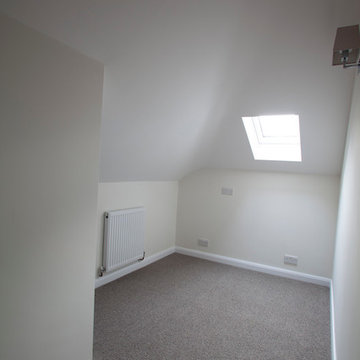
The landing is a space large enough to be used as a small office. There is also a door to the loft space, which is sizeable enough for storage.
На фото: маленький коридор в стиле модернизм с белыми стенами, ковровым покрытием и серым полом для на участке и в саду с
На фото: маленький коридор в стиле модернизм с белыми стенами, ковровым покрытием и серым полом для на участке и в саду с
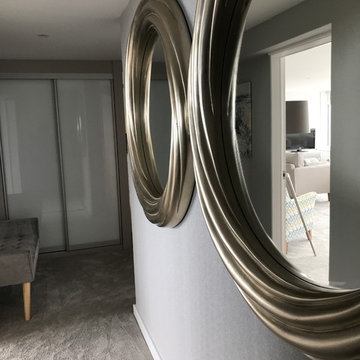
Sam Bragg
Идея дизайна: маленький коридор в стиле модернизм с синими стенами, ковровым покрытием и серым полом для на участке и в саду
Идея дизайна: маленький коридор в стиле модернизм с синими стенами, ковровым покрытием и серым полом для на участке и в саду
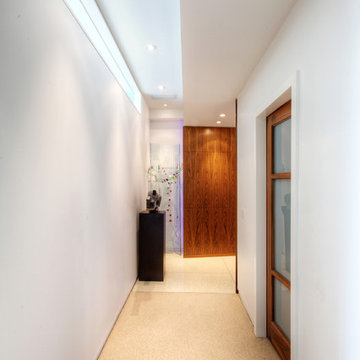
Bedroom Hallway: Looking from bedrooms to edge of Entry Foyer - Interior Architecture: HAUS | Architecture For Modern Lifestyles - Construction: Stenz Construction - Photography: HAUS | Architecture For Modern Lifestyles
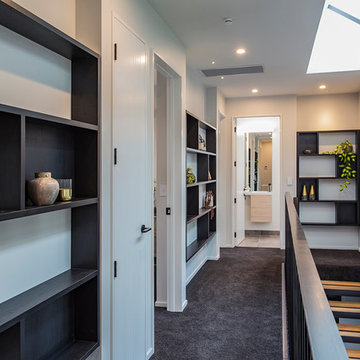
This impeccably designed executive home offers the perfect setting for contemporary living. The spacious open plan living areas incorporate the Entertainers Dream kitchen, dining and living areas.
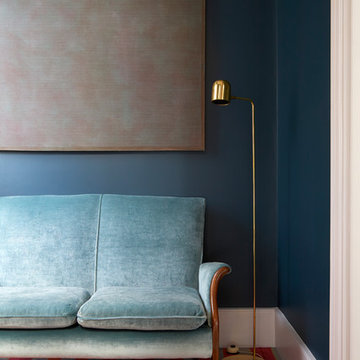
Pause in this serene landing spot, brought to life by Simpson & Voyle, where soft textures and warm tones invite you to unwind. It's a sweet sliver of space nestled on the journey from ground to first floor—a perfect place for a little breather.
Nestled against a deep blue wall, the plush, powder-blue loveseat offers a soft embrace. It's an old soul with a contemporary twist, where the velvety fabric meets classic wood curves—a testament to timeless comfort with a modern edge.
The carpet runner is filled with joyous color that could brighten even the dreariest of Mondays. It's like a melody underfoot, a playful tune for your toes.
The abstract canvas overhead whispers in blush tones, a minimalist piece that complements without overwhelming, adding just the right touch of artistic flair. And for those moments that stretch into the evening, the sleek floor lamp in brushed gold stands by, ready to cast a golden glow over your favorite chapter or magazine.
It's these nooks, these little corners of calm, that we cherish in design. It's not just about filling space—it's about creating moments, crafting spots that beckon for a minute of reflection or a well-deserved break in your day.
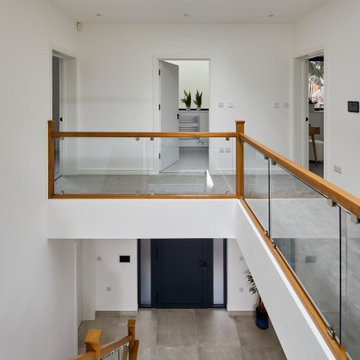
As you move upstairs, four bedrooms are positioned off the first floor gallery landing. To the rear is located a large master suite, that has a large panoramic window overlooking the tree tops to the rear. A pocket door leads you into a walk-in wardrobe with a large central rooflight (allowing natural daylight to enter the space whilst maintaining privacy). Through the walk-in wardrobe you move into a large spacious master ensuite. This space is flooded with natural daylight with a large slit rooflight positioned over the double sink. The space also includes a free standing bath and walk in shower.
Two further bedrooms have ensuites, there is a fourth bedroom and family bathroom to the first floor. All bedrooms benefit from over sized windows and spacious footprints.
Коридор в стиле модернизм с ковровым покрытием – фото дизайна интерьера
6