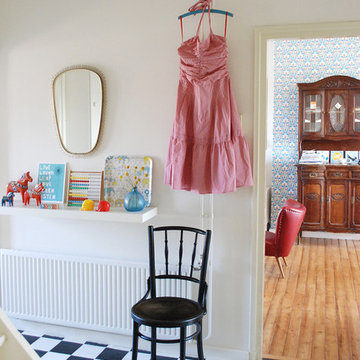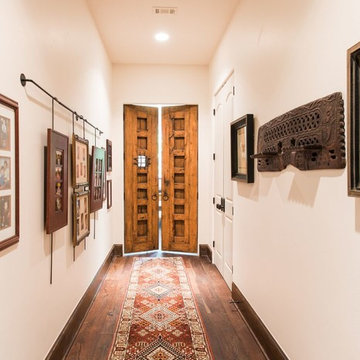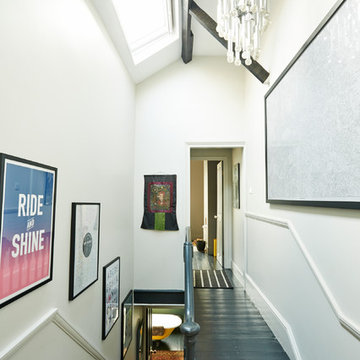Коридор в стиле фьюжн с белыми стенами – фото дизайна интерьера
Сортировать:
Бюджет
Сортировать:Популярное за сегодня
21 - 40 из 941 фото
1 из 3
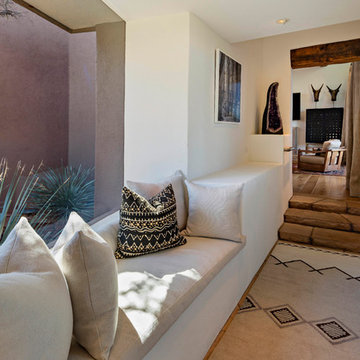
Interior Design By Stephanie Larsen
©ThompsonPhotographic 2019
На фото: коридор в стиле фьюжн с белыми стенами и коричневым полом
На фото: коридор в стиле фьюжн с белыми стенами и коричневым полом

Vivienda familiar con marcado carácter de la arquitectura tradicional Canaria, que he ha querido mantener en los elementos de fachada usando la madera de morera tradicional en las jambas, las ventanas enrasadas en el exterior de fachada, pero empleando materiales y sistemas contemporáneos como la hoja oculta de aluminio, la plegable (ambas de Cortizo) o la pérgola bioclimática de Saxun. En los interiores se recupera la escalera original y se lavan los pilares para llegar al hormigón. Se unen los espacios de planta baja para crear un recorrido entre zonas de día. Arriba se conserva el práctico espacio central, que hace de lugar de encuentro entre las habitaciones, potenciando su fuerza con la máxima apertura al balcón canario a la fachada principal.
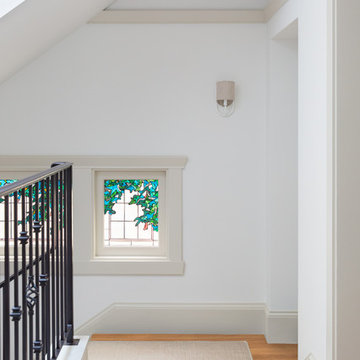
Well-traveled. Relaxed. Timeless.
Our well-traveled clients were soon-to-be empty nesters when they approached us for help reimagining their Presidio Heights home. The expansive Spanish-Revival residence originally constructed in 1908 had been substantially renovated 8 year prior, but needed some adaptations to better suit the needs of a family with three college-bound teens. We evolved the space to be a bright, relaxed reflection of the family’s time together, revising the function and layout of the ground-floor rooms and filling them with casual, comfortable furnishings and artifacts collected abroad.
One of the key changes we made to the space plan was to eliminate the formal dining room and transform an area off the kitchen into a casual gathering spot for our clients and their children. The expandable table and coffee/wine bar means the room can handle large dinner parties and small study sessions with similar ease. The family room was relocated from a lower level to be more central part of the main floor, encouraging more quality family time, and freeing up space for a spacious home gym.
In the living room, lounge-worthy upholstery grounds the space, encouraging a relaxed and effortless West Coast vibe. Exposed wood beams recall the original Spanish-influence, but feel updated and fresh in a light wood stain. Throughout the entry and main floor, found artifacts punctate the softer textures — ceramics from New Mexico, religious sculpture from Asia and a quirky wall-mounted phone that belonged to our client’s grandmother.

Meghan Bob Photography
Стильный дизайн: коридор среднего размера: освещение в стиле фьюжн с белыми стенами, светлым паркетным полом и коричневым полом - последний тренд
Стильный дизайн: коридор среднего размера: освещение в стиле фьюжн с белыми стенами, светлым паркетным полом и коричневым полом - последний тренд

Open-plan industrial loft space in Gastown, Vancouver. The interior palette comprises of exposed brick, polished concrete floors and douglas fir beams. Vintage and contemporary furniture pieces, including the bespoke sofa piece, complement the raw shell.
design storey architects
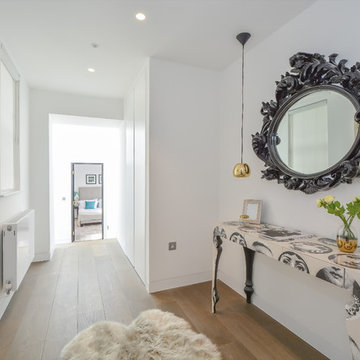
На фото: коридор среднего размера в стиле фьюжн с белыми стенами, паркетным полом среднего тона и коричневым полом с
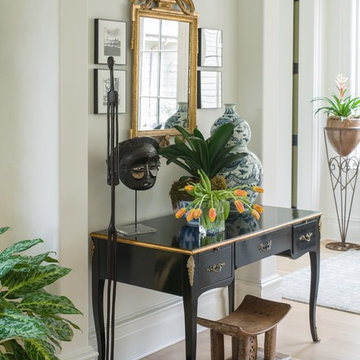
Photography by Michael Biondo
Свежая идея для дизайна: коридор в стиле фьюжн с белыми стенами и светлым паркетным полом - отличное фото интерьера
Свежая идея для дизайна: коридор в стиле фьюжн с белыми стенами и светлым паркетным полом - отличное фото интерьера

Interior Designer & Homestager Celene Collins (info@celenecollins.ie) beautifully finished this show house for new housing estate Drake's Point in Crosshaven,Cork recently using some of our products. This is showhouse type A.
In the Hallway, living room and front room area, she opted for "Authentic Herringbone - Superior Walnut" a 12mm laminate board which works very well with the warm tones she had chosen for the furnishings.
In the expansive Kitchen / Dining area she chose the "Kenay Gris Shiny [60]" Polished Porcelain floor tile, a stunning cream & white marbled effect tile with a veining of grey-brown allowing this tile to suit with almost colour choice.
In the master ensuite, she chose the "Lumier Blue [16.5]" mix pattern porcelain tile for the floor, with a standard White Metro tile for the shower area and above the sink.
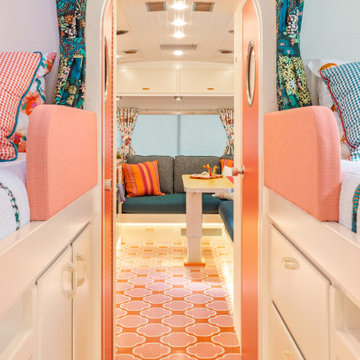
На фото: маленький коридор в стиле фьюжн с белыми стенами, деревянным полом и оранжевым полом для на участке и в саду
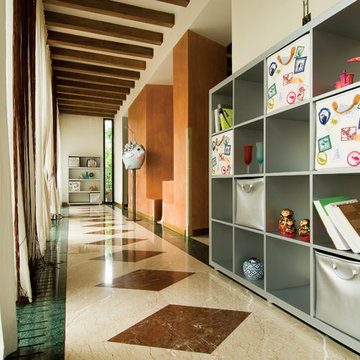
Идея дизайна: коридор в стиле фьюжн с белыми стенами и разноцветным полом
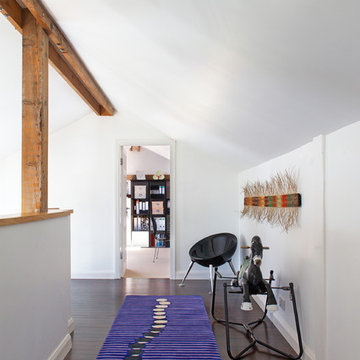
Photgraphy courtesy of Barbara Egan - Reportage
Свежая идея для дизайна: коридор среднего размера в стиле фьюжн с белыми стенами и темным паркетным полом - отличное фото интерьера
Свежая идея для дизайна: коридор среднего размера в стиле фьюжн с белыми стенами и темным паркетным полом - отличное фото интерьера

Стильный дизайн: маленький коридор в стиле фьюжн с белыми стенами, ковровым покрытием, бежевым полом, сводчатым потолком и обоями на стенах для на участке и в саду - последний тренд
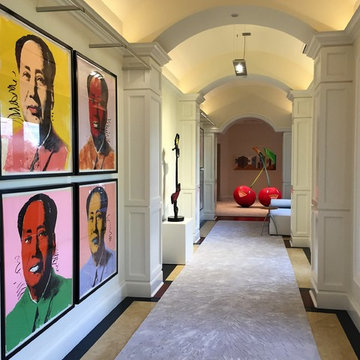
Пример оригинального дизайна: коридор в стиле фьюжн с белыми стенами, темным паркетным полом и коричневым полом
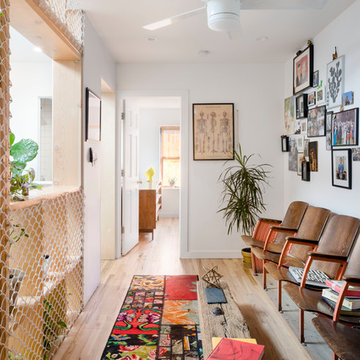
Свежая идея для дизайна: коридор среднего размера в стиле фьюжн с белыми стенами, паркетным полом среднего тона и коричневым полом - отличное фото интерьера
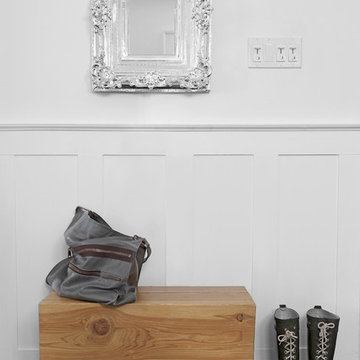
Jeremy Kohm Photography/Grasshopperreps.com
Пример оригинального дизайна: коридор в стиле фьюжн с белыми стенами и деревянным полом
Пример оригинального дизайна: коридор в стиле фьюжн с белыми стенами и деревянным полом
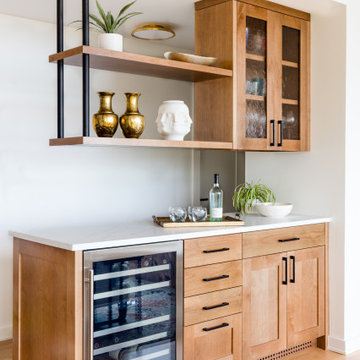
This built-in bar forms a clever and functional room divider, in perfect proximity to service the living room and the dining room in an open floor plan, partitioning off the hall but not depriving it of its views. Build: Blue Sound Construction, Interior Design: KP Spaces, Design: Brian David Roberts, Photos: Miranda Estes.
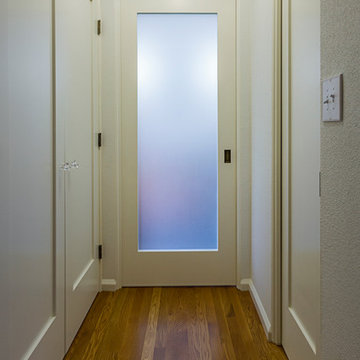
The Master Bathroom is concealed behind a frosted glass pocket door. Light from a Solatube inside the Bathroom illuminates the glass from behind.
Источник вдохновения для домашнего уюта: маленький коридор в стиле фьюжн с белыми стенами, паркетным полом среднего тона и коричневым полом для на участке и в саду
Источник вдохновения для домашнего уюта: маленький коридор в стиле фьюжн с белыми стенами, паркетным полом среднего тона и коричневым полом для на участке и в саду
Коридор в стиле фьюжн с белыми стенами – фото дизайна интерьера
2
