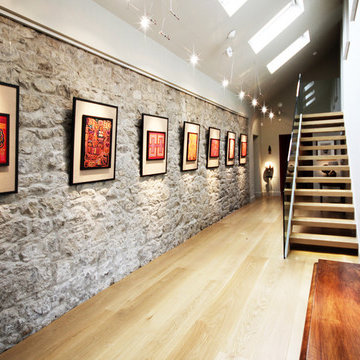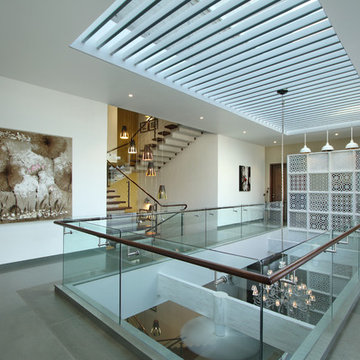Коридор в современном стиле – фото дизайна интерьера
Сортировать:
Бюджет
Сортировать:Популярное за сегодня
1 - 20 из 73 фото
1 из 3
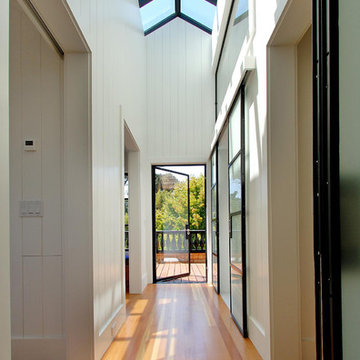
Стильный дизайн: коридор в современном стиле с белыми стенами, паркетным полом среднего тона и желтым полом - последний тренд

Hallway
Пример оригинального дизайна: коридор в современном стиле с белыми стенами, светлым паркетным полом, бежевым полом и деревянными стенами
Пример оригинального дизайна: коридор в современном стиле с белыми стенами, светлым паркетным полом, бежевым полом и деревянными стенами
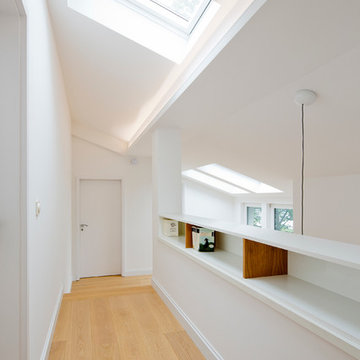
Julia Vogel
Стильный дизайн: коридор среднего размера в современном стиле с белыми стенами и светлым паркетным полом - последний тренд
Стильный дизайн: коридор среднего размера в современном стиле с белыми стенами и светлым паркетным полом - последний тренд
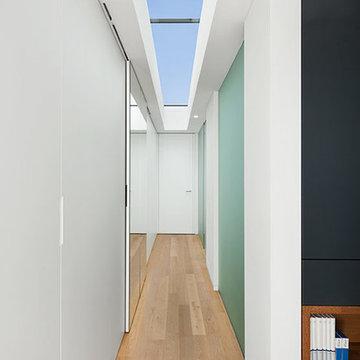
На фото: маленький коридор в современном стиле с белыми стенами и паркетным полом среднего тона для на участке и в саду с
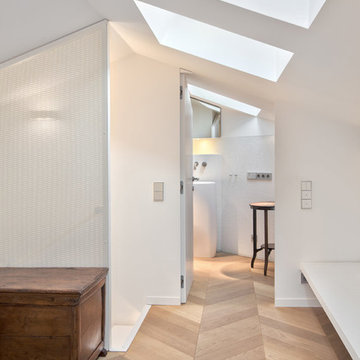
Un intervento di ristrutturazione radicale, quello progettato da Bartoli Design, per una coppia con figli adolescenti trasferitasi in un appartamento di 210 metri quadrati, all'ultimo piano di un edificio anni '80. Le richieste dei committenti erano di mantenere lo stesso comfort della loro precedente più ampia abitazione in questa dalla metratura inferiore, ma in zona più centrale, trovando inoltre nuova collocazione per i pezzi di arredo storici della famiglia.
Appassionati di design e amanti della vita sportiva e rilassata, la coppia cercava una soluzione abitativa luminosa, per contribuire al benessere della famiglia. Questa non era l’impressione che dava l’appartamento quando gli architetti lo hanno visitato per la prima volta: una pianta labirintica con numerosi piccoli locali e, al centro, una scala chiusa che conduceva ad un soppalco buio. Si trattava però di uno spazio con tutte le potenzialità di un ultimo piano immerso nel verde, con finestre affacciate su quattro lati e tetto a falde inclinate dalle diverse angolature.
Il progetto di Bartoli Design ha disegnato una nuova pianta e configurazione dell'appartamento in zone aperte una sull’altra: sono state demolite le pareti interne e quelle del vecchio soppalco, la cucina è stata spostata all’estremità opposta, i corridoi sono stati sostituiti da pochi pannelli di chiusura scorrevoli o pivottanti che spariscono a filo parete. Durante il giorno quindi dall’ingresso alla camera da letto principale lo sguardo corre ininterrotto, dalle porte aperte la luce filtra negli spazi.
Un'altra parte complessa del lavoro di ristrutturazione ha riguardato la distribuzione di tutti gli impianti negli scarsi spessori disponibili a soletta e nelle pareti.
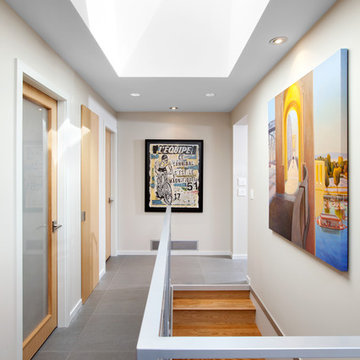
CCI Renovations/North Vancouver/Photos - Ema Peter
Featured on the cover of the June/July 2012 issue of Homes and Living magazine this interpretation of mid century modern architecture wow's you from every angle. The name of the home was coined "L'Orange" from the homeowners love of the colour orange and the ingenious ways it has been integrated into the design.
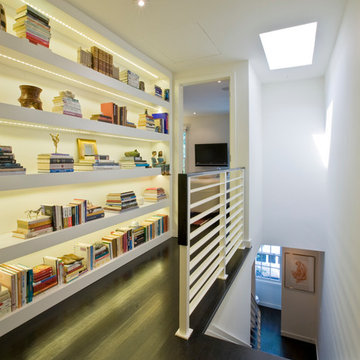
Geoffrey Hodgdon
На фото: коридор: освещение в современном стиле с белыми стенами и темным паркетным полом
На фото: коридор: освещение в современном стиле с белыми стенами и темным паркетным полом
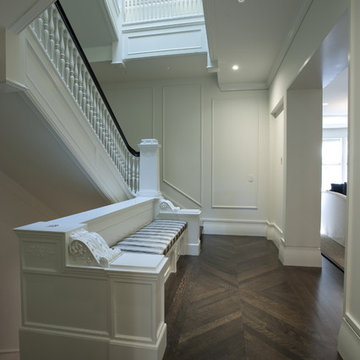
На фото: коридор в современном стиле с белыми стенами и темным паркетным полом
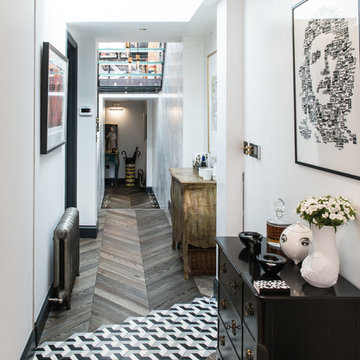
Photographed by Christian Banfield
Свежая идея для дизайна: маленький коридор в современном стиле с белыми стенами, разноцветным полом и темным паркетным полом для на участке и в саду - отличное фото интерьера
Свежая идея для дизайна: маленький коридор в современном стиле с белыми стенами, разноцветным полом и темным паркетным полом для на участке и в саду - отличное фото интерьера

Spoutnik Architecture - photos Pierre Séron
Источник вдохновения для домашнего уюта: коридор среднего размера в современном стиле с белыми стенами и светлым паркетным полом
Источник вдохновения для домашнего уюта: коридор среднего размера в современном стиле с белыми стенами и светлым паркетным полом
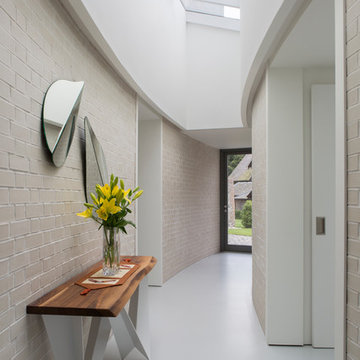
Источник вдохновения для домашнего уюта: коридор в современном стиле с белыми стенами
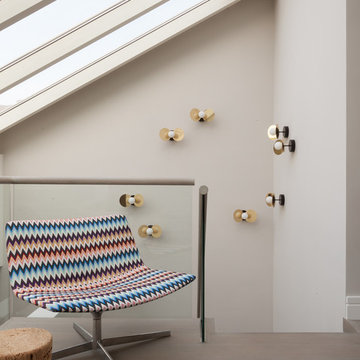
Notable decor elements include: Areti Ilios sconces, Catifa lounge chair upholstered in Stark Missoni Zigzag fabric and cork stool from Etsy.
Photos: Francesco Bertocci
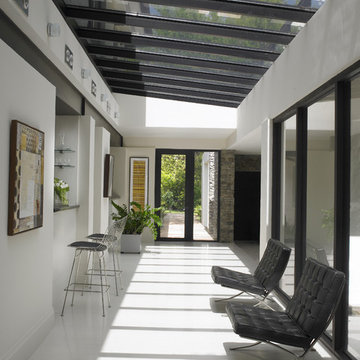
Walk through the hallway with an overhead skylight providing natural light, the existing wood floor was lightened. The chairs, inspired by the iconic Barcelona design, and the bar stools are a few of the clients’ own pieces incorporated into the design.
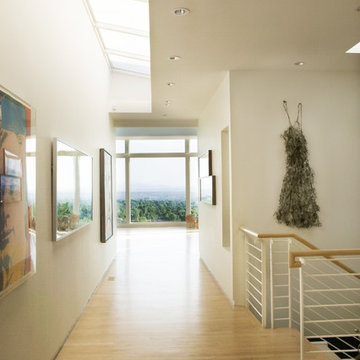
The long wall is the threshold between the street and the entry court. The long wall is an art wall that leads you to the living room. The sky lit gallery serves as the foyer, an art space and as a transition to the view beyond. As you walk down the gallery into the glass living space the views of the mountains unfold.
Project is located in Boulder, Colorado.
Photo Credit: Ron Forth
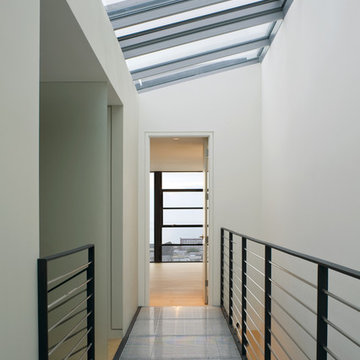
Photos Courtesy of Sharon Risedorph and Arrowood Photography
Пример оригинального дизайна: коридор в современном стиле с белыми стенами
Пример оригинального дизайна: коридор в современном стиле с белыми стенами
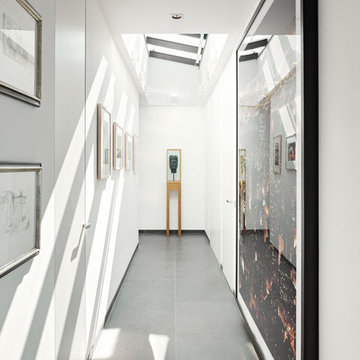
Стильный дизайн: коридор среднего размера в современном стиле с белыми стенами и бетонным полом - последний тренд
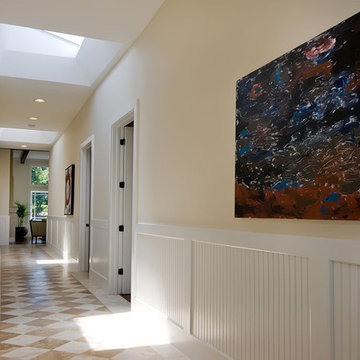
Atherton Estate newly completed in 2011.
Идея дизайна: коридор в современном стиле с бежевыми стенами, мраморным полом и разноцветным полом
Идея дизайна: коридор в современном стиле с бежевыми стенами, мраморным полом и разноцветным полом
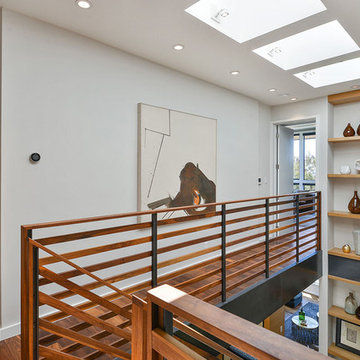
На фото: коридор в современном стиле с белыми стенами и паркетным полом среднего тона с
Коридор в современном стиле – фото дизайна интерьера
1
