Коридор в классическом стиле с разноцветным полом – фото дизайна интерьера
Сортировать:
Бюджет
Сортировать:Популярное за сегодня
1 - 20 из 253 фото
1 из 3
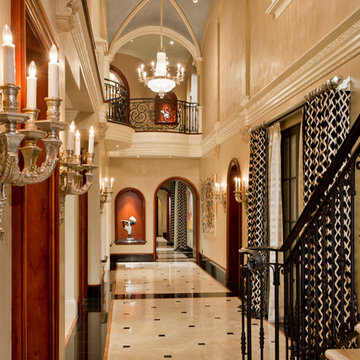
High Res Media
Пример оригинального дизайна: большой коридор в классическом стиле с бежевыми стенами, мраморным полом и разноцветным полом
Пример оригинального дизайна: большой коридор в классическом стиле с бежевыми стенами, мраморным полом и разноцветным полом
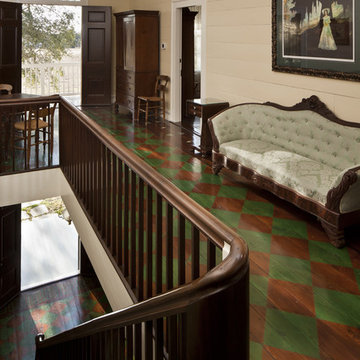
The restoration of a c.1850's plantation house with a compatible addition, pool, pool house, and outdoor kitchen pavilion; project includes historic finishes, refurbished vintage light and plumbing fixtures, antique furniture, custom cabinetry and millwork, encaustic tile, new and vintage reproduction appliances, and historic reproduction carpets and drapes.
© Copyright 2011, Rick Patrick Photography

На фото: огромный коридор: освещение в классическом стиле с белыми стенами, темным паркетным полом и разноцветным полом с
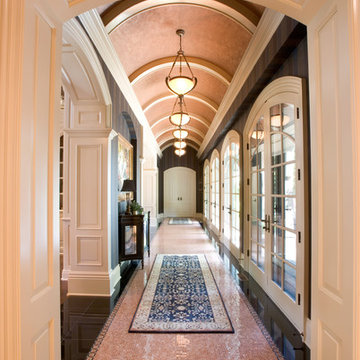
Пример оригинального дизайна: большой коридор: освещение в классическом стиле с разноцветным полом
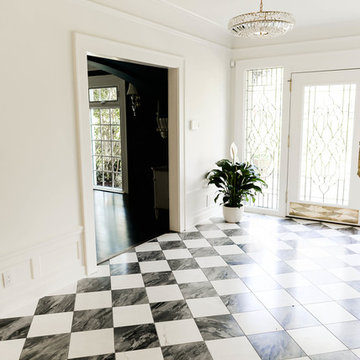
This front hall was fully demolished, the soil was treated, and new concrete poured. The final touch was this gorgeous, marble tile and these crystal light fixtures. All crown molding is original. The walls were demolished back to the studs, drywalled to a Level 5 finish, and painted. This area leads to the formal dining room.
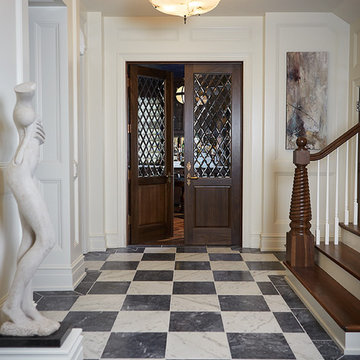
Builder: J. Peterson Homes
Interior Designer: Francesca Owens
Photographers: Ashley Avila Photography, Bill Hebert, & FulView
Capped by a picturesque double chimney and distinguished by its distinctive roof lines and patterned brick, stone and siding, Rookwood draws inspiration from Tudor and Shingle styles, two of the world’s most enduring architectural forms. Popular from about 1890 through 1940, Tudor is characterized by steeply pitched roofs, massive chimneys, tall narrow casement windows and decorative half-timbering. Shingle’s hallmarks include shingled walls, an asymmetrical façade, intersecting cross gables and extensive porches. A masterpiece of wood and stone, there is nothing ordinary about Rookwood, which combines the best of both worlds.
Once inside the foyer, the 3,500-square foot main level opens with a 27-foot central living room with natural fireplace. Nearby is a large kitchen featuring an extended island, hearth room and butler’s pantry with an adjacent formal dining space near the front of the house. Also featured is a sun room and spacious study, both perfect for relaxing, as well as two nearby garages that add up to almost 1,500 square foot of space. A large master suite with bath and walk-in closet which dominates the 2,700-square foot second level which also includes three additional family bedrooms, a convenient laundry and a flexible 580-square-foot bonus space. Downstairs, the lower level boasts approximately 1,000 more square feet of finished space, including a recreation room, guest suite and additional storage.
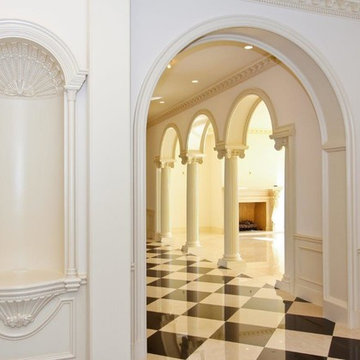
Black Absolute Granite and Crema Marfil Marble checkered floor
Свежая идея для дизайна: большой коридор в классическом стиле с белыми стенами, мраморным полом и разноцветным полом - отличное фото интерьера
Свежая идея для дизайна: большой коридор в классическом стиле с белыми стенами, мраморным полом и разноцветным полом - отличное фото интерьера

Los Altos, CA.
Источник вдохновения для домашнего уюта: коридор в классическом стиле с белыми стенами, темным паркетным полом и разноцветным полом
Источник вдохновения для домашнего уюта: коридор в классическом стиле с белыми стенами, темным паркетным полом и разноцветным полом

Chris Snook
На фото: коридор среднего размера: освещение в классическом стиле с белыми стенами, полом из керамической плитки и разноцветным полом с
На фото: коридор среднего размера: освещение в классическом стиле с белыми стенами, полом из керамической плитки и разноцветным полом с
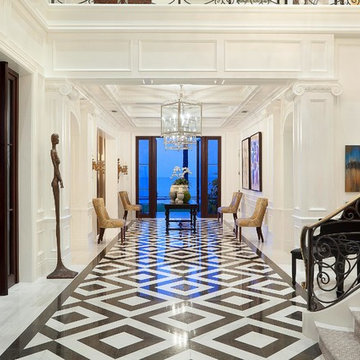
Ed Butera
Источник вдохновения для домашнего уюта: коридор в классическом стиле с белыми стенами и разноцветным полом
Источник вдохновения для домашнего уюта: коридор в классическом стиле с белыми стенами и разноцветным полом

Источник вдохновения для домашнего уюта: большой коридор в классическом стиле с бежевыми стенами, полом из керамогранита и разноцветным полом
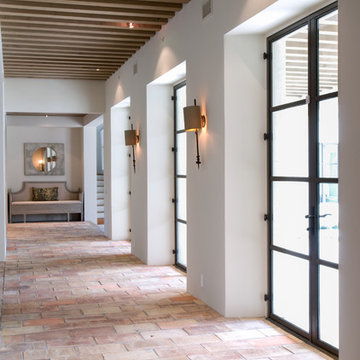
Photo: Paul Hester
Свежая идея для дизайна: большой коридор в классическом стиле с белыми стенами, полом из терракотовой плитки и разноцветным полом - отличное фото интерьера
Свежая идея для дизайна: большой коридор в классическом стиле с белыми стенами, полом из терракотовой плитки и разноцветным полом - отличное фото интерьера
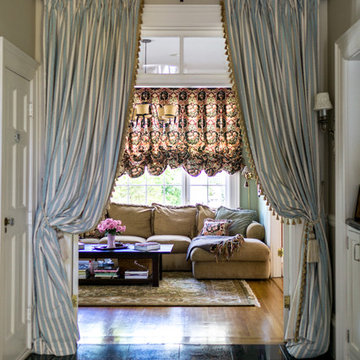
Photo: Hoi Ning Wong © 2014 Houzz
Источник вдохновения для домашнего уюта: коридор в классическом стиле с бежевыми стенами и разноцветным полом
Источник вдохновения для домашнего уюта: коридор в классическом стиле с бежевыми стенами и разноцветным полом
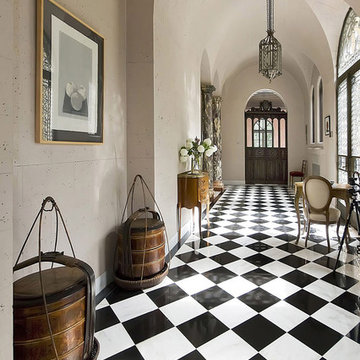
На фото: коридор в классическом стиле с бежевыми стенами и разноцветным полом с
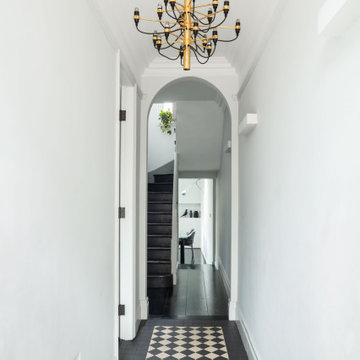
FPArchitects have restored and refurbished a four-storey grade II listed Georgian mid terrace in London's Limehouse, turning the gloomy and dilapidated house into a bright and minimalist family home.
Located within the Lowell Street Conservation Area and on one of London's busiest roads, the early 19th century building was the subject of insensitive extensive works in the mid 1990s when much of the original fabric and features were lost.
FPArchitects' ambition was to re-establish the decorative hierarchy of the interiors by stripping out unsympathetic features and insert paired down decorative elements that complement the original rusticated stucco, round-headed windows and the entrance with fluted columns.
Ancillary spaces are inserted within the original cellular layout with minimal disruption to the fabric of the building. A side extension at the back, also added in the mid 1990s, is transformed into a small pavilion-like Dining Room with minimal sliding doors and apertures for overhead natural light.
Subtle shades of colours and materials with fine textures are preferred and are juxtaposed to dark floors in veiled reference to the Regency and Georgian aesthetics.
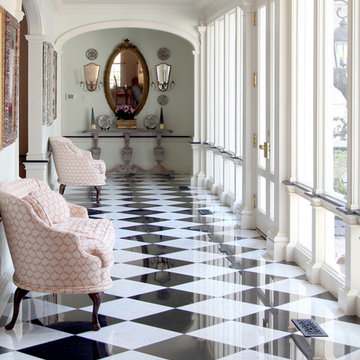
Стильный дизайн: коридор в классическом стиле с белыми стенами и разноцветным полом - последний тренд
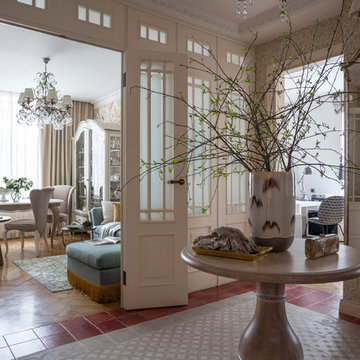
Евгений Кулибаба
Пример оригинального дизайна: коридор среднего размера: освещение в классическом стиле с бежевыми стенами, полом из керамической плитки и разноцветным полом
Пример оригинального дизайна: коридор среднего размера: освещение в классическом стиле с бежевыми стенами, полом из керамической плитки и разноцветным полом
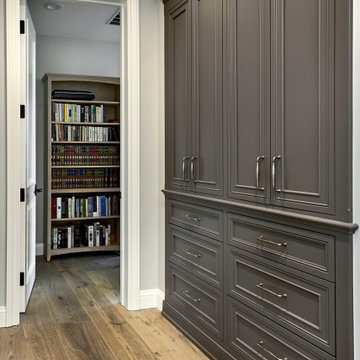
На фото: коридор среднего размера в классическом стиле с серыми стенами, светлым паркетным полом и разноцветным полом
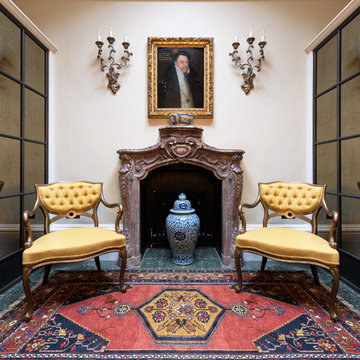
A symmetrical entrance hall with feature fireplace photographed by Tim Clarke-Payton
Идея дизайна: огромный коридор в классическом стиле с желтыми стенами, мраморным полом и разноцветным полом
Идея дизайна: огромный коридор в классическом стиле с желтыми стенами, мраморным полом и разноцветным полом
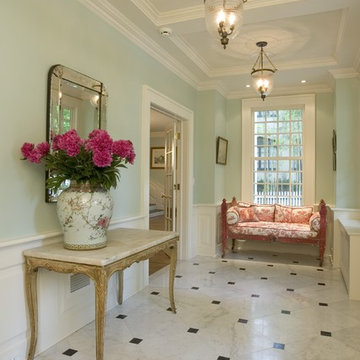
Entry hall, with new marble tile floor
Идея дизайна: коридор в классическом стиле с синими стенами, мраморным полом и разноцветным полом
Идея дизайна: коридор в классическом стиле с синими стенами, мраморным полом и разноцветным полом
Коридор в классическом стиле с разноцветным полом – фото дизайна интерьера
1