Коридор в классическом стиле с кессонным потолком – фото дизайна интерьера
Сортировать:
Бюджет
Сортировать:Популярное за сегодня
1 - 20 из 116 фото
1 из 3

Custom commercial woodwork by WL Kitchen & Home.
For more projects visit our website wlkitchenandhome.com
.
.
.
#woodworker #luxurywoodworker #commercialfurniture #commercialwoodwork #carpentry #commercialcarpentry #bussinesrenovation #countryclub #restaurantwoodwork #millwork #woodpanel #traditionaldecor #wedingdecor #dinnerroom #cofferedceiling #commercialceiling #restaurantciling #luxurydecoration #mansionfurniture #custombar #commercialbar #buffettable #partyfurniture #restaurantfurniture #interirdesigner #commercialdesigner #elegantbusiness #elegantstyle #luxuryoffice

We did the painting, flooring, electricity, and lighting. As well as the meeting room remodeling. We did a cubicle office addition. We divided small offices for the employee. Float tape texture, sheetrock, cabinet, front desks, drop ceilings, we did all of them and the final look exceed client expectation

Стильный дизайн: маленький коридор в классическом стиле с зелеными стенами, паркетным полом среднего тона, коричневым полом, кессонным потолком и панелями на стенах для на участке и в саду - последний тренд

Grass cloth wallpaper, paneled wainscot, a skylight and a beautiful runner adorn landing at the top of the stairs.
Свежая идея для дизайна: большой коридор в классическом стиле с паркетным полом среднего тона, коричневым полом, панелями на стенах, обоями на стенах, белыми стенами и кессонным потолком - отличное фото интерьера
Свежая идея для дизайна: большой коридор в классическом стиле с паркетным полом среднего тона, коричневым полом, панелями на стенах, обоями на стенах, белыми стенами и кессонным потолком - отличное фото интерьера

Hallway featuring patterned marble flooring.
Идея дизайна: коридор в классическом стиле с белыми стенами, мраморным полом, разноцветным полом, кессонным потолком и панелями на стенах
Идея дизайна: коридор в классическом стиле с белыми стенами, мраморным полом, разноцветным полом, кессонным потолком и панелями на стенах
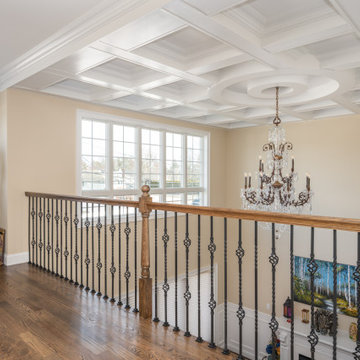
Пример оригинального дизайна: большой коридор в классическом стиле с бежевыми стенами, темным паркетным полом, коричневым полом и кессонным потолком
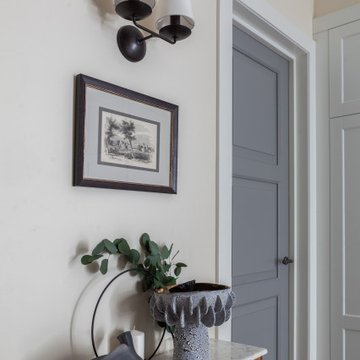
На фото: коридор среднего размера в классическом стиле с бежевыми стенами, темным паркетным полом, коричневым полом и кессонным потолком

In this hallway, millwork transforms the space from plain and simple to stunning and sophisticated. These details provide intricacy and human scale to large wall and ceiling surfaces. The more detailed the millwork, the more the house becomes a home.
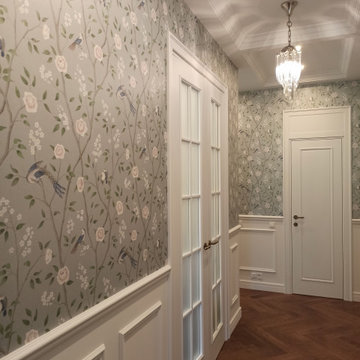
Интерьер коридора в классическом стиле
Идея дизайна: узкий коридор среднего размера в классическом стиле с белыми стенами, паркетным полом среднего тона, коричневым полом, кессонным потолком и панелями на части стены
Идея дизайна: узкий коридор среднего размера в классическом стиле с белыми стенами, паркетным полом среднего тона, коричневым полом, кессонным потолком и панелями на части стены
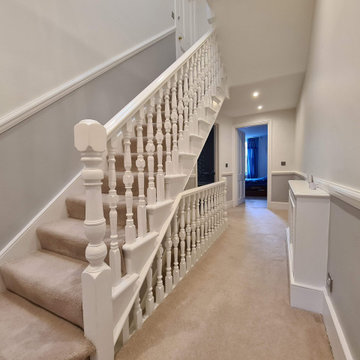
The Hallway transformation with taking care while clients and 3 kids was at Home. We installed a air filtration units and we create dustless environment while working. Each day hallway was clean and ready to use to minimise interruption.
To see more and be inspired please visit https://midecor.co.uk/air-filtration-service/
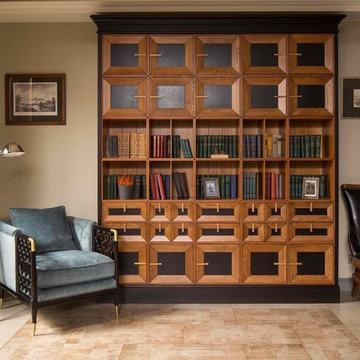
Квартира для мужчины средних лет в стиле американской классики.
Фото: Евгений Кулибаба
На фото: коридор среднего размера в классическом стиле с бежевыми стенами, полом из керамогранита, бежевым полом и кессонным потолком с
На фото: коридор среднего размера в классическом стиле с бежевыми стенами, полом из керамогранита, бежевым полом и кессонным потолком с
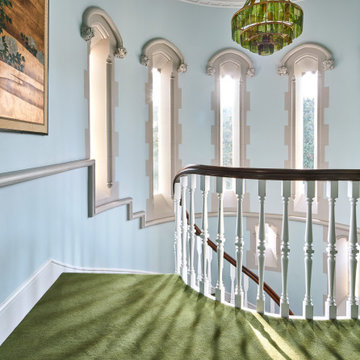
На фото: большой коридор в классическом стиле с синими стенами, ковровым покрытием, зеленым полом и кессонным потолком
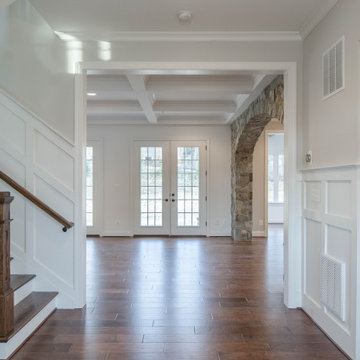
Свежая идея для дизайна: коридор в классическом стиле с белыми стенами, паркетным полом среднего тона, коричневым полом, кессонным потолком и панелями на стенах - отличное фото интерьера

Hallway with console table and a wood - marble combined floor.
На фото: большой коридор: освещение в классическом стиле с белыми стенами, мраморным полом, разноцветным полом, кессонным потолком и панелями на стенах
На фото: большой коридор: освещение в классическом стиле с белыми стенами, мраморным полом, разноцветным полом, кессонным потолком и панелями на стенах
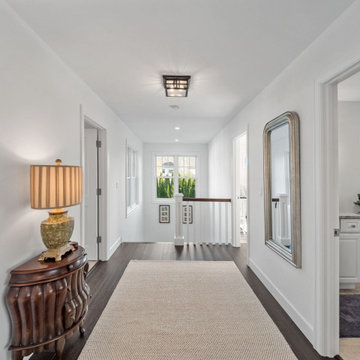
Shingle details and handsome stone accents give this traditional carriage house the look of days gone by while maintaining all of the convenience of today. The goal for this home was to maximize the views of the lake and this three-story home does just that. With multi-level porches and an abundance of windows facing the water. The exterior reflects character, timelessness, and architectural details to create a traditional waterfront home.
The exterior details include curved gable rooflines, crown molding, limestone accents, cedar shingles, arched limestone head garage doors, corbels, and an arched covered porch. Objectives of this home were open living and abundant natural light. This waterfront home provides space to accommodate entertaining, while still living comfortably for two. The interior of the home is distinguished as well as comfortable.
Graceful pillars at the covered entry lead into the lower foyer. The ground level features a bonus room, full bath, walk-in closet, and garage. Upon entering the main level, the south-facing wall is filled with numerous windows to provide the entire space with lake views and natural light. The hearth room with a coffered ceiling and covered terrace opens to the kitchen and dining area.
The best views were saved on the upper level for the master suite. Third-floor of this traditional carriage house is a sanctuary featuring an arched opening covered porch, two walk-in closets, and an en suite bathroom with a tub and shower.
Round Lake carriage house is located in Charlevoix, Michigan. Round lake is the best natural harbor on Lake Michigan. Surrounded by the City of Charlevoix, it is uniquely situated in an urban center, but with access to thousands of acres of the beautiful waters of northwest Michigan. The lake sits between Lake Michigan to the west and Lake Charlevoix to the east.
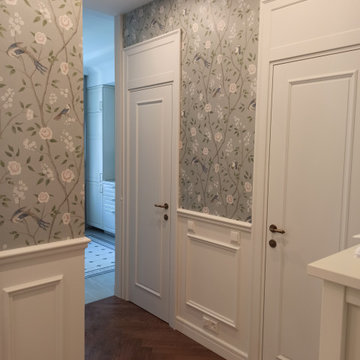
Интерьер коридора в классическом стиле
Стильный дизайн: узкий коридор среднего размера в классическом стиле с белыми стенами, паркетным полом среднего тона, коричневым полом, кессонным потолком и панелями на части стены - последний тренд
Стильный дизайн: узкий коридор среднего размера в классическом стиле с белыми стенами, паркетным полом среднего тона, коричневым полом, кессонным потолком и панелями на части стены - последний тренд
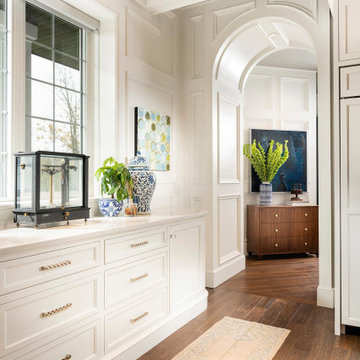
Стильный дизайн: коридор среднего размера в классическом стиле с белыми стенами, паркетным полом среднего тона, коричневым полом, кессонным потолком и панелями на части стены - последний тренд
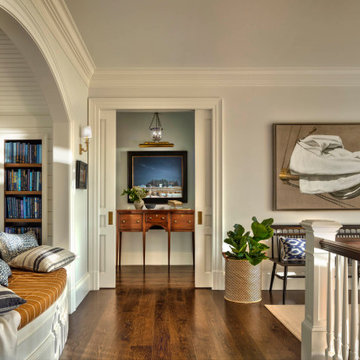
Идея дизайна: огромный коридор в классическом стиле с белыми стенами, паркетным полом среднего тона, коричневым полом, кессонным потолком и панелями на части стены
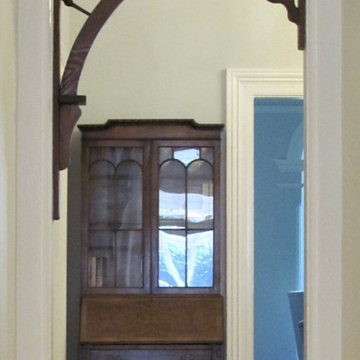
Cherished original period features of the home have been restored, and used as inspiration for the new additions.
Свежая идея для дизайна: большой коридор в классическом стиле с белыми стенами, паркетным полом среднего тона, кессонным потолком и обоями на стенах - отличное фото интерьера
Свежая идея для дизайна: большой коридор в классическом стиле с белыми стенами, паркетным полом среднего тона, кессонным потолком и обоями на стенах - отличное фото интерьера
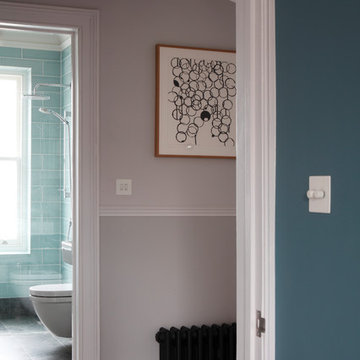
Bedwardine Road is our epic renovation and extension of a vast Victorian villa in Crystal Palace, south-east London.
Traditional architectural details such as flat brick arches and a denticulated brickwork entablature on the rear elevation counterbalance a kitchen that feels like a New York loft, complete with a polished concrete floor, underfloor heating and floor to ceiling Crittall windows.
Interiors details include as a hidden “jib” door that provides access to a dressing room and theatre lights in the master bathroom.
Коридор в классическом стиле с кессонным потолком – фото дизайна интерьера
1