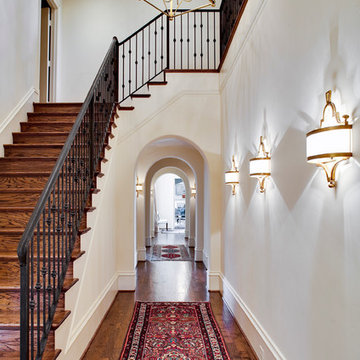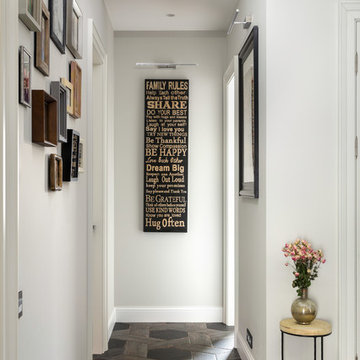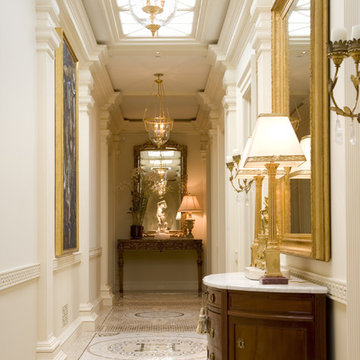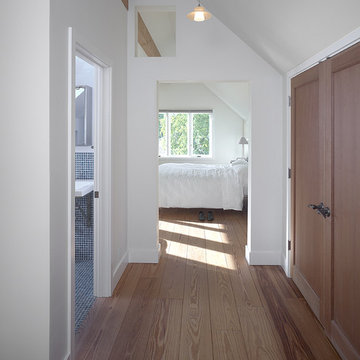Коридор в классическом стиле с белыми стенами – фото дизайна интерьера
Сортировать:
Бюджет
Сортировать:Популярное за сегодня
41 - 60 из 3 300 фото
1 из 3
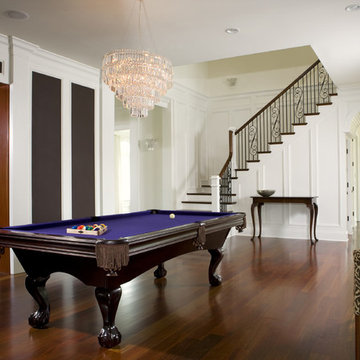
На фото: коридор в классическом стиле с белыми стенами и темным паркетным полом
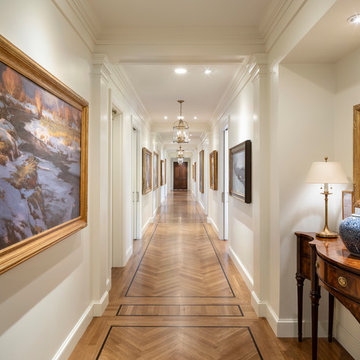
Joshua Caldwell Photography
На фото: коридор: освещение в классическом стиле с белыми стенами, паркетным полом среднего тона и коричневым полом с
На фото: коридор: освещение в классическом стиле с белыми стенами, паркетным полом среднего тона и коричневым полом с
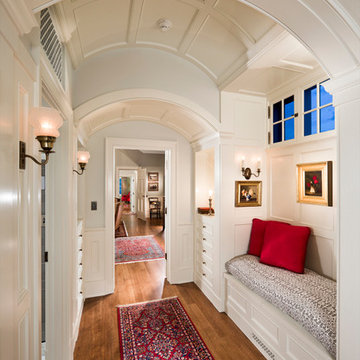
Свежая идея для дизайна: коридор в классическом стиле с белыми стенами и паркетным полом среднего тона - отличное фото интерьера
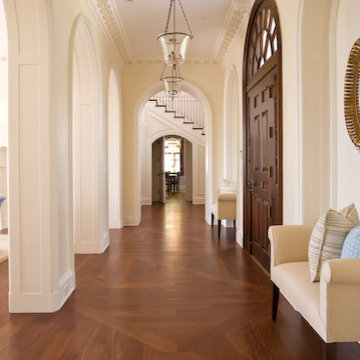
The Entry Hall opens to the Living Room and Stair Hall leading into the Kitchen. Tall arches with classic detailing open up the space to the adjoining rooms. Staging and Interior Design by Jill Shelvin, Intrinsic Design.

Luxurious modern take on a traditional white Italian villa. An entry with a silver domed ceiling, painted moldings in patterns on the walls and mosaic marble flooring create a luxe foyer. Into the formal living room, cool polished Crema Marfil marble tiles contrast with honed carved limestone fireplaces throughout the home, including the outdoor loggia. Ceilings are coffered with white painted
crown moldings and beams, or planked, and the dining room has a mirrored ceiling. Bathrooms are white marble tiles and counters, with dark rich wood stains or white painted. The hallway leading into the master bedroom is designed with barrel vaulted ceilings and arched paneled wood stained doors. The master bath and vestibule floor is covered with a carpet of patterned mosaic marbles, and the interior doors to the large walk in master closets are made with leaded glass to let in the light. The master bedroom has dark walnut planked flooring, and a white painted fireplace surround with a white marble hearth.
The kitchen features white marbles and white ceramic tile backsplash, white painted cabinetry and a dark stained island with carved molding legs. Next to the kitchen, the bar in the family room has terra cotta colored marble on the backsplash and counter over dark walnut cabinets. Wrought iron staircase leading to the more modern media/family room upstairs.
Project Location: North Ranch, Westlake, California. Remodel designed by Maraya Interior Design. From their beautiful resort town of Ojai, they serve clients in Montecito, Hope Ranch, Malibu, Westlake and Calabasas, across the tri-county areas of Santa Barbara, Ventura and Los Angeles, south to Hidden Hills- north through Solvang and more.
Custom designed barrel vault hallway looking towards entry foyer with warm white wood treatments. Custom wide plank pine flooring and walls in a pale warm buttercup yellow. Creamy white painted cabinets in this Cape Cod home by the beach.
Stan Tenpenny, contractor,
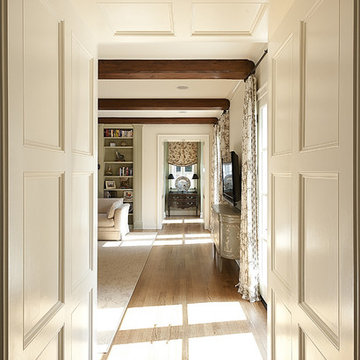
На фото: коридор среднего размера в классическом стиле с белыми стенами и паркетным полом среднего тона
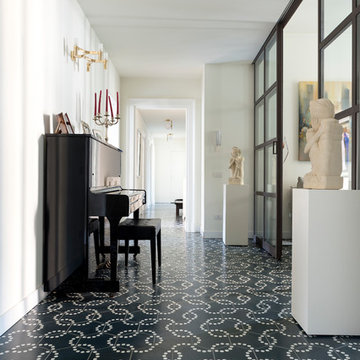
Foto Giulia Bellezza
Источник вдохновения для домашнего уюта: большой коридор в классическом стиле с полом из керамической плитки, разноцветным полом и белыми стенами
Источник вдохновения для домашнего уюта: большой коридор в классическом стиле с полом из керамической плитки, разноцветным полом и белыми стенами
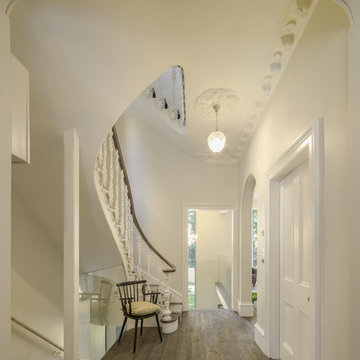
Mark Hadden Photography
Источник вдохновения для домашнего уюта: коридор в классическом стиле с белыми стенами и темным паркетным полом
Источник вдохновения для домашнего уюта: коридор в классическом стиле с белыми стенами и темным паркетным полом
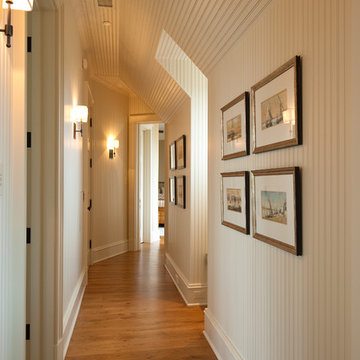
Bedroom Hallway with Painted Wood Bead Board Walls and Ceiling and Wall Sconces
Идея дизайна: коридор среднего размера в классическом стиле с белыми стенами и паркетным полом среднего тона
Идея дизайна: коридор среднего размера в классическом стиле с белыми стенами и паркетным полом среднего тона
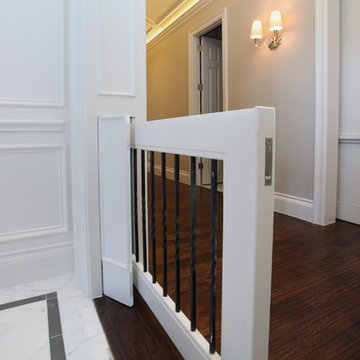
Идея дизайна: коридор среднего размера в классическом стиле с белыми стенами и темным паркетным полом
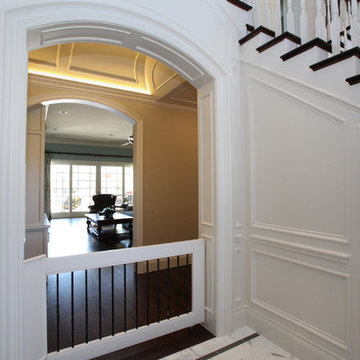
Пример оригинального дизайна: коридор среднего размера в классическом стиле с белыми стенами, темным паркетным полом и коричневым полом
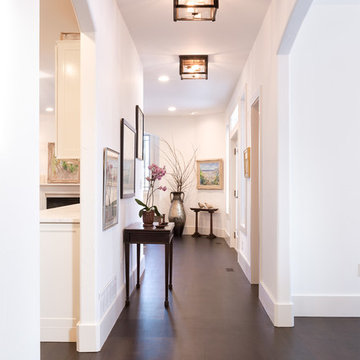
Paul Weinrauch Photography
Идея дизайна: коридор в классическом стиле с белыми стенами и темным паркетным полом
Идея дизайна: коридор в классическом стиле с белыми стенами и темным паркетным полом
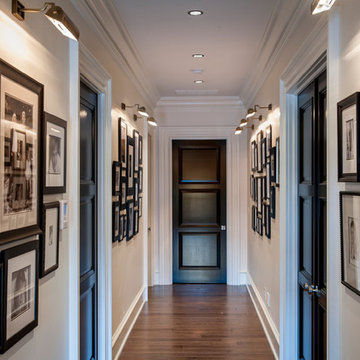
This black and white family photo gallery adds a timeless touch to any hallway.
Пример оригинального дизайна: коридор среднего размера в классическом стиле с белыми стенами, паркетным полом среднего тона и коричневым полом
Пример оригинального дизайна: коридор среднего размера в классическом стиле с белыми стенами, паркетным полом среднего тона и коричневым полом
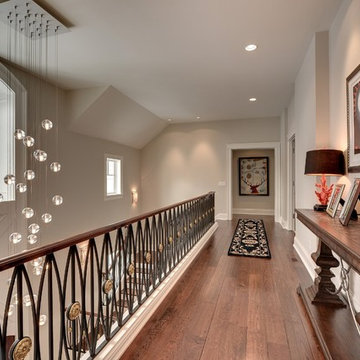
Mike McCaw - Spacecrafting / Architectural Photography
Свежая идея для дизайна: коридор в классическом стиле с белыми стенами и темным паркетным полом - отличное фото интерьера
Свежая идея для дизайна: коридор в классическом стиле с белыми стенами и темным паркетным полом - отличное фото интерьера
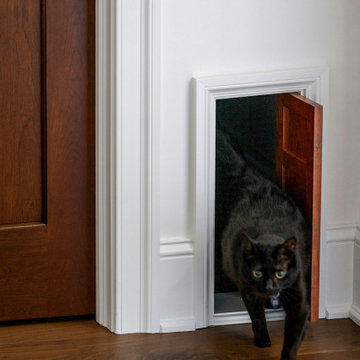
Contractor: Dovetail Renovation
Interior Design: Martha Dayton Design
Photography: Spacecrafting
На фото: коридор в классическом стиле с белыми стенами с
На фото: коридор в классическом стиле с белыми стенами с
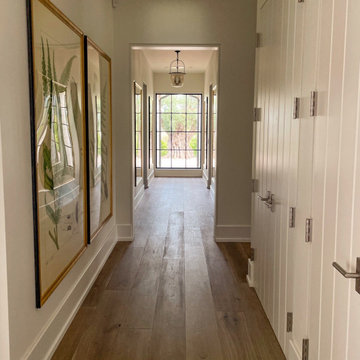
Custom Design Project:
Designer needed to add interest to an oft-neglected long hallway and chose antique fern prints from our extensive print collection in a custom size 47"x72" OD that we framed in gold leaf wood moulding.
Коридор в классическом стиле с белыми стенами – фото дизайна интерьера
3
