Коридор среднего размера в современном стиле – фото дизайна интерьера
Сортировать:
Бюджет
Сортировать:Популярное за сегодня
101 - 120 из 9 705 фото
1 из 3
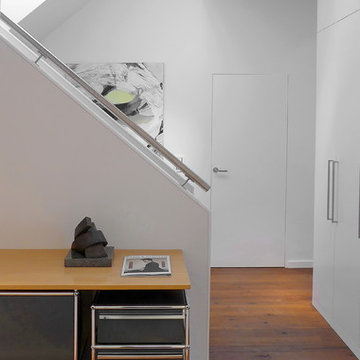
PRODESIGN
Идея дизайна: коридор среднего размера: освещение в современном стиле с белыми стенами и темным паркетным полом
Идея дизайна: коридор среднего размера: освещение в современном стиле с белыми стенами и темным паркетным полом
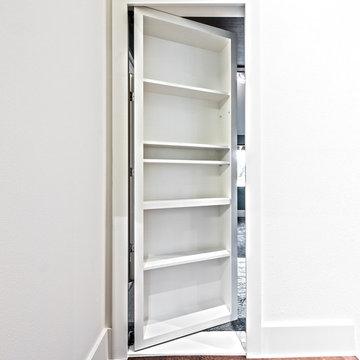
На фото: коридор среднего размера в современном стиле с белыми стенами, темным паркетным полом и коричневым полом
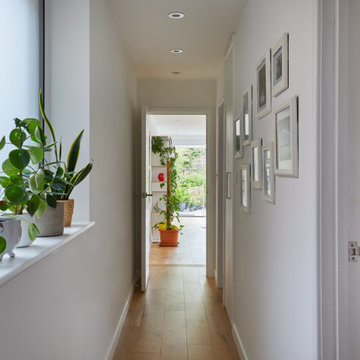
Источник вдохновения для домашнего уюта: коридор среднего размера в современном стиле с белыми стенами, светлым паркетным полом и коричневым полом

The pathways in your home deserve just as much attention as the rooms themselves. This bedroom hallway is a spine that connects the public spaces to the private areas. It was designed six-feet wide, so the artwork can be appreciated and not just passed by, and is enhanced with a commercial track lighting system integrated into its eight-foot ceiling. | Photography by Atlantic Archives
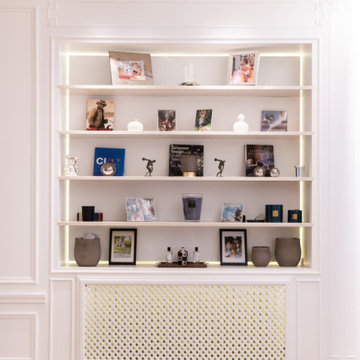
This project is the result of research and work lasting several months. This magnificent Haussmannian apartment will inspire you if you are looking for refined and original inspiration.
Here the lights are decorative objects in their own right. Sometimes they take the form of a cloud in the children's room, delicate bubbles in the parents' or floating halos in the living rooms.
The majestic kitchen completely hugs the long wall. It is a unique creation by eggersmann by Paul & Benjamin. A very important piece for the family, it has been designed both to allow them to meet and to welcome official invitations.
The master bathroom is a work of art. There is a minimalist Italian stone shower. Wood gives the room a chic side without being too conspicuous. It is the same wood used for the construction of boats: solid, noble and above all waterproof.
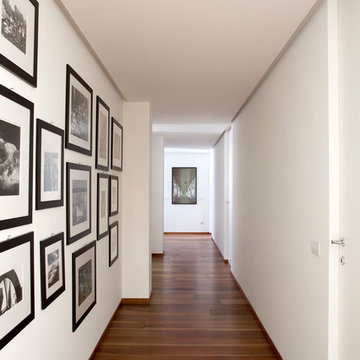
Fotografo Helenio Barbetta
На фото: коридор среднего размера в современном стиле с белыми стенами и темным паркетным полом
На фото: коридор среднего размера в современном стиле с белыми стенами и темным паркетным полом
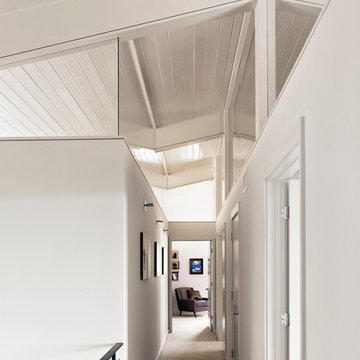
Casey Dunn Photography
На фото: коридор среднего размера в современном стиле с белыми стенами и ковровым покрытием
На фото: коридор среднего размера в современном стиле с белыми стенами и ковровым покрытием
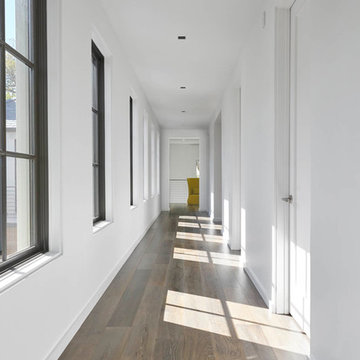
Идея дизайна: узкий коридор среднего размера в современном стиле с белыми стенами и темным паркетным полом
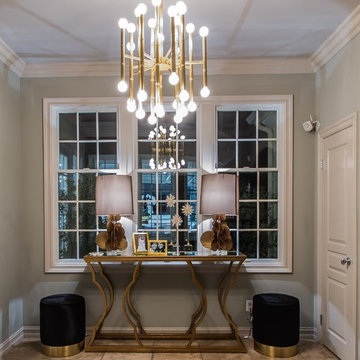
Hollywood glamour entry
Свежая идея для дизайна: коридор среднего размера в современном стиле с серыми стенами, полом из керамогранита и бежевым полом - отличное фото интерьера
Свежая идея для дизайна: коридор среднего размера в современном стиле с серыми стенами, полом из керамогранита и бежевым полом - отличное фото интерьера
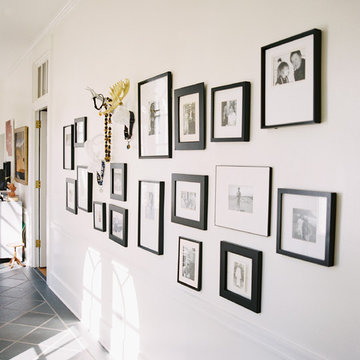
Landon Jacob Photography
www.landonjacob.com
Свежая идея для дизайна: коридор среднего размера в современном стиле с белыми стенами и полом из керамической плитки - отличное фото интерьера
Свежая идея для дизайна: коридор среднего размера в современном стиле с белыми стенами и полом из керамической плитки - отличное фото интерьера
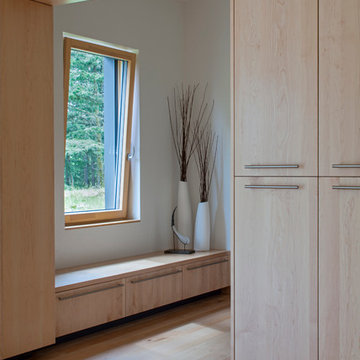
This prefabricated 1,800 square foot Certified Passive House is designed and built by The Artisans Group, located in the rugged central highlands of Shaw Island, in the San Juan Islands. It is the first Certified Passive House in the San Juans, and the fourth in Washington State. The home was built for $330 per square foot, while construction costs for residential projects in the San Juan market often exceed $600 per square foot. Passive House measures did not increase this projects’ cost of construction.
The clients are retired teachers, and desired a low-maintenance, cost-effective, energy-efficient house in which they could age in place; a restful shelter from clutter, stress and over-stimulation. The circular floor plan centers on the prefabricated pod. Radiating from the pod, cabinetry and a minimum of walls defines functions, with a series of sliding and concealable doors providing flexible privacy to the peripheral spaces. The interior palette consists of wind fallen light maple floors, locally made FSC certified cabinets, stainless steel hardware and neutral tiles in black, gray and white. The exterior materials are painted concrete fiberboard lap siding, Ipe wood slats and galvanized metal. The home sits in stunning contrast to its natural environment with no formal landscaping.
Photo Credit: Art Gray
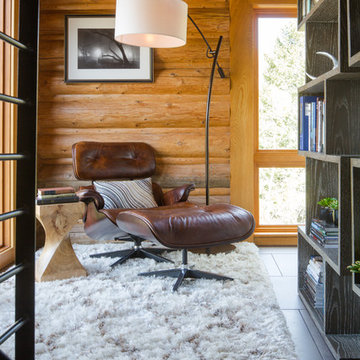
David Angello
Стильный дизайн: коридор среднего размера в современном стиле - последний тренд
Стильный дизайн: коридор среднего размера в современном стиле - последний тренд

Seeking the collective dream of a multigenerational family, this universally designed home responds to the similarities and differences inherent between generations.
Sited on the Southeastern shore of Magician Lake, a sand-bottomed pristine lake in southwestern Michigan, this home responds to the owner’s program by creating levels and wings around a central gathering place where panoramic views are enhanced by the homes diagonal orientation engaging multiple views of the water.
James Yochum
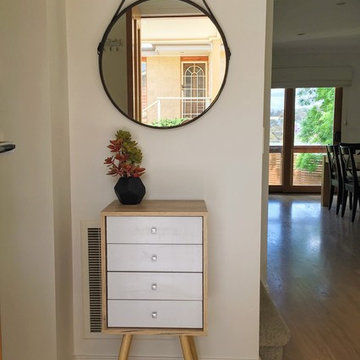
Идея дизайна: коридор среднего размера в современном стиле с светлым паркетным полом

Стильный дизайн: коридор среднего размера в современном стиле с серыми стенами и паркетным полом среднего тона - последний тренд

Bespoke storage bench with drawers and hanging space above.
Идея дизайна: коридор среднего размера в современном стиле с зелеными стенами, светлым паркетным полом и бежевым полом
Идея дизайна: коридор среднего размера в современном стиле с зелеными стенами, светлым паркетным полом и бежевым полом
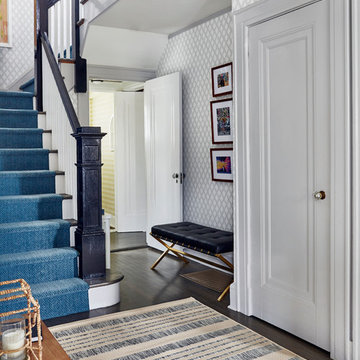
Стильный дизайн: коридор среднего размера в современном стиле с разноцветными стенами, темным паркетным полом и коричневым полом - последний тренд

Moody entrance hallway
Свежая идея для дизайна: коридор среднего размера в современном стиле с зелеными стенами, темным паркетным полом, многоуровневым потолком и панелями на части стены - отличное фото интерьера
Свежая идея для дизайна: коридор среднего размера в современном стиле с зелеными стенами, темным паркетным полом, многоуровневым потолком и панелями на части стены - отличное фото интерьера
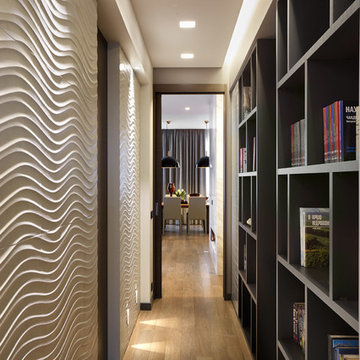
Дмитрий Лившиц
Стильный дизайн: коридор среднего размера: освещение в современном стиле с белыми стенами и паркетным полом среднего тона - последний тренд
Стильный дизайн: коридор среднего размера: освещение в современном стиле с белыми стенами и паркетным полом среднего тона - последний тренд
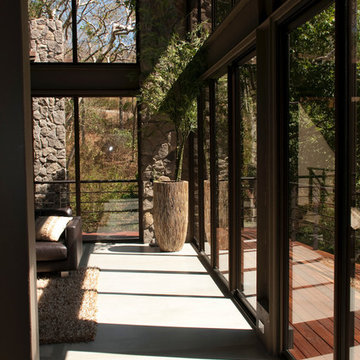
The enclosure of Braheem residence main areas is based in a combination of three main elements: exposed steel beams, large windows and stone clad columns. The combination of these elements plus additional details in wood give the house an earthy contemporary feeling.
Коридор среднего размера в современном стиле – фото дизайна интерьера
6