Коридор среднего размера с кессонным потолком – фото дизайна интерьера
Сортировать:
Бюджет
Сортировать:Популярное за сегодня
61 - 80 из 118 фото
1 из 3
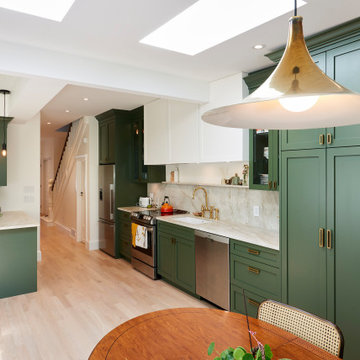
Split Hallway to Entrance (Right) or Study (Left)
Пример оригинального дизайна: коридор среднего размера в современном стиле с светлым паркетным полом и кессонным потолком
Пример оригинального дизайна: коридор среднего размера в современном стиле с светлым паркетным полом и кессонным потолком
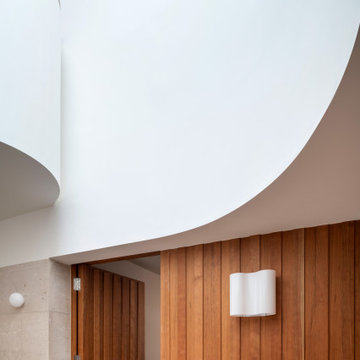
Located near Wimbledon Common, the scheme is a transformation of an early 2000s detached house. The scheme comprises a new façade, porch, infill extensions, and a complete interior remodel. The idea was to create a “country house in miniature”, adding spacial drama and material richness but on a human scale. The internal plan is based on the arts and crafts layout of a central double-height hallway from which rooms are oriented to the north or the south according to their use. Social to the south and private to the north. The layout is based on issues of orientation, daylight, sociability and privacy, with a combination of open plan and cellular space. It is designed to celebrate the movement throughout the house. And provide a sequence of rich and satisfying spaces. Sitting within an area characterised by the individual Edwardian villa, the new facade is intended to be a contemporary interpretation of this form whilst having a relationship with the adjacent listed building.
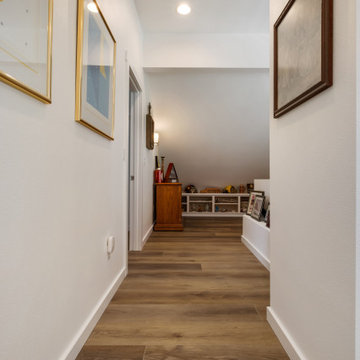
Tones of golden oak and walnut, with sparse knots to balance the more traditional palette. With the Modin Collection, we have raised the bar on luxury vinyl plank. The result is a new standard in resilient flooring. Modin offers true embossed in register texture, a low sheen level, a rigid SPC core, an industry-leading wear layer, and so much more.
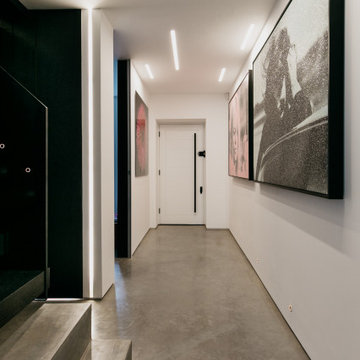
This transformational extension and remodelling has
turned a simple semi-detached family house into a
stunning home for the next generation, and is devoted to
entertaining and continuing to create family memories.
Working closely with the client every detail and finish was crafted into a fabulous example of self-expression leading the project to be shortlisted in the SBID International Design Awards. Taking the first step over the threshold gives just a glimpse of what you will experience beyond.
The property now benefits from an air source heat pump
(ASHP) and a whole house air handling system along
with underfloor heating, and a complete audio system
integrated within the walls and ceilings. The back wall
of the house simply slides away to enable the garden to
truly become part of the living environment.
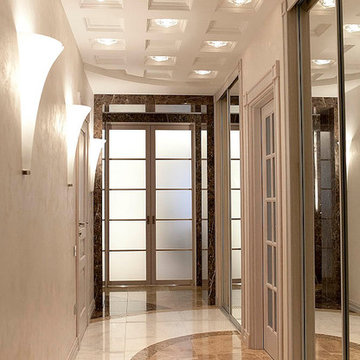
дизайн коридора в стиле современная классика
На фото: коридор среднего размера в стиле неоклассика (современная классика) с мраморным полом, коричневым полом, бежевыми стенами и кессонным потолком с
На фото: коридор среднего размера в стиле неоклассика (современная классика) с мраморным полом, коричневым полом, бежевыми стенами и кессонным потолком с
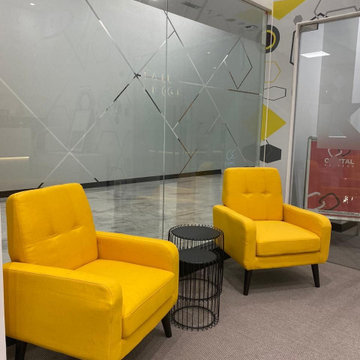
Required sustainable design since it is a commercial space and a school. created custom wall feature with led lighting at the back of the each letter and the feature wall was created with a message to all the student. artificial grass to bring in the nature into the space. Geometric wall to give that cool kind if a feeling to the students.
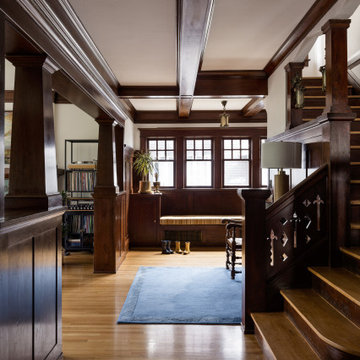
Photography by Miranda Estes
На фото: коридор среднего размера в стиле кантри с белыми стенами, паркетным полом среднего тона и кессонным потолком с
На фото: коридор среднего размера в стиле кантри с белыми стенами, паркетным полом среднего тона и кессонным потолком с
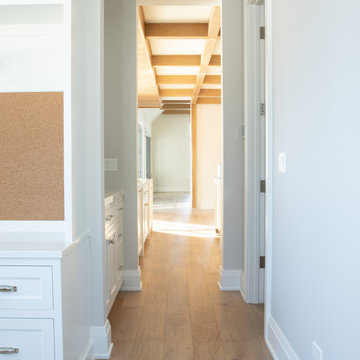
Hallway with custom engineered hardwood flooring and white walls.
Источник вдохновения для домашнего уюта: коридор среднего размера в стиле модернизм с белыми стенами, светлым паркетным полом, бежевым полом и кессонным потолком
Источник вдохновения для домашнего уюта: коридор среднего размера в стиле модернизм с белыми стенами, светлым паркетным полом, бежевым полом и кессонным потолком
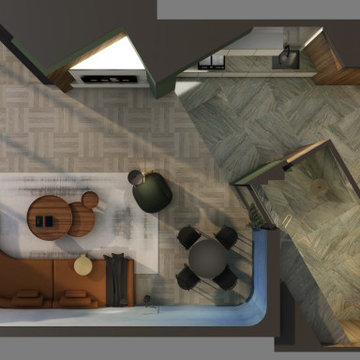
The Maverick creates a new direction to this private residence with redefining this 2-bedroom apartment into an open-concept plan 1-bedroom.
With a redirected sense of arrival that alters the movement the moment you enter this home, it became evident that new shapes, volumes, and orientations of functions were being developed to create a unique statement of living.
All spaces are interconnected with the clarity of glass panels and sheer drapery that balances out the bold proportions to create a sense of calm and sensibility.
The play with materials and textures was utilized as a tool to develop a unique dynamic between the different forms and functions. From the forest green marble to the painted thick molded ceiling and the finely corrugated lacquered walls, to redirecting the walnut wood veneer and elevating the sleeping area, all the spaces are obviously open towards one another that allowed for a dynamic flow throughout.
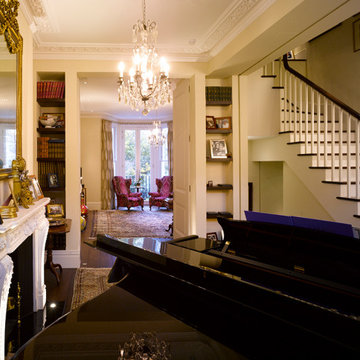
Architecture and Interior Design by PTP Architects; Lighting Design by Sally Storey at Lighting Design International; Works by Martinisation; Photography by Edmund Sumner
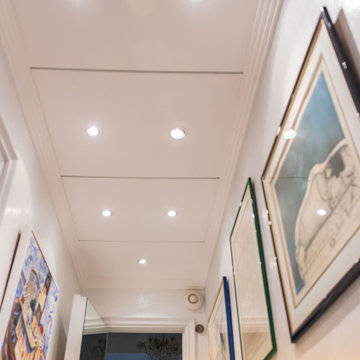
Rénovation d'un couloir avec intégration de 3 grosses unités intérieur de climatisation dans les plafonds. Création de plafonds en staff supportés par petites corniches en staff. Application d'une chaux ferrée grise verticale couleur gris souris
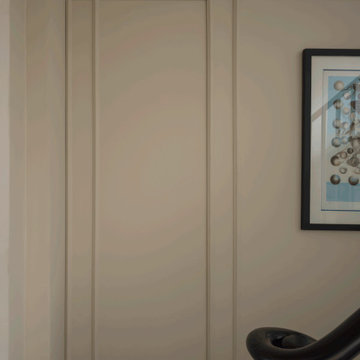
Secret door to the living space concealed within the wall panelling.
Идея дизайна: коридор среднего размера в современном стиле с коричневыми стенами, темным паркетным полом, коричневым полом, кессонным потолком и панелями на части стены
Идея дизайна: коридор среднего размера в современном стиле с коричневыми стенами, темным паркетным полом, коричневым полом, кессонным потолком и панелями на части стены
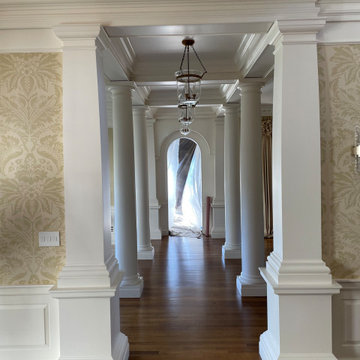
In this house, lighting was upgraded, powder rooms were refreshed, and it received a fresh coat of paint.
На фото: коридор среднего размера в классическом стиле с бежевыми стенами, паркетным полом среднего тона, коричневым полом, обоями на стенах и кессонным потолком
На фото: коридор среднего размера в классическом стиле с бежевыми стенами, паркетным полом среднего тона, коричневым полом, обоями на стенах и кессонным потолком
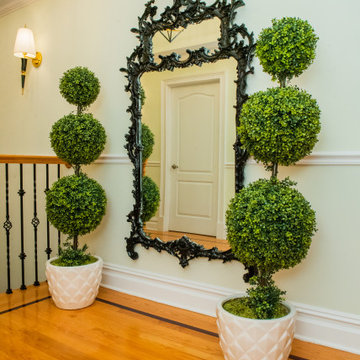
Стильный дизайн: коридор среднего размера в стиле неоклассика (современная классика) с полом из бамбука, коричневым полом и кессонным потолком - последний тренд
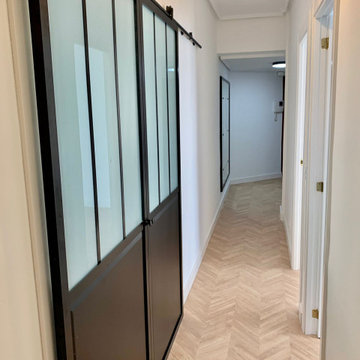
Parte del pasillo se recupera para el baño, antes desperdiciado. Así mismo se tiran falsos techos y se recuperan molduras originales, restaurándolas. Se pone una doble corredera sobre el salón, que dota a pieza de intimidad cuando se necesita pero de apertura para sensación de amplitud cuando están abiertas. apariencia con pintado y inclusión de molduras tipo industrial.
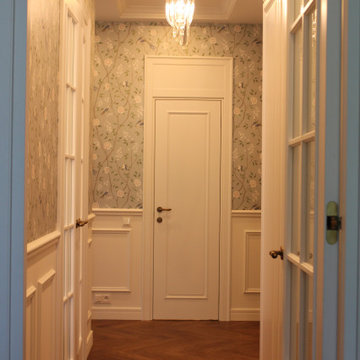
Интерьер коридора в классическом стиле
На фото: узкий коридор среднего размера в классическом стиле с белыми стенами, паркетным полом среднего тона, коричневым полом, кессонным потолком и панелями на части стены с
На фото: узкий коридор среднего размера в классическом стиле с белыми стенами, паркетным полом среднего тона, коричневым полом, кессонным потолком и панелями на части стены с
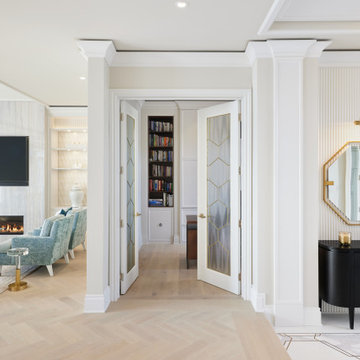
Пример оригинального дизайна: коридор среднего размера в стиле неоклассика (современная классика) с бежевыми стенами, светлым паркетным полом, бежевым полом и кессонным потолком
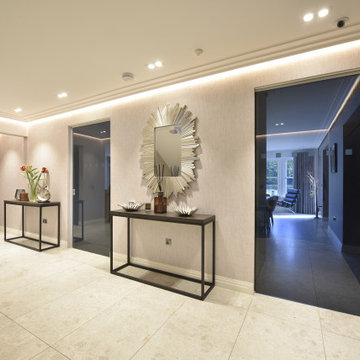
The entrance hall has two Eclisse smoked glass pocket doors to the dining room that leads on to a Diane berry Designer kitchen
Источник вдохновения для домашнего уюта: коридор среднего размера: освещение с бежевыми стенами, полом из керамогранита, бежевым полом, кессонным потолком и панелями на части стены
Источник вдохновения для домашнего уюта: коридор среднего размера: освещение с бежевыми стенами, полом из керамогранита, бежевым полом, кессонным потолком и панелями на части стены
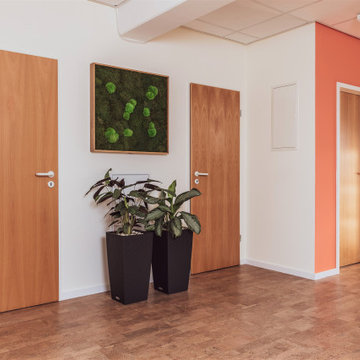
Der hochwertige Lautsprecher tarnt sich als Moosbild.
Источник вдохновения для домашнего уюта: коридор среднего размера с красными стенами, пробковым полом, бежевым полом, кессонным потолком и обоями на стенах
Источник вдохновения для домашнего уюта: коридор среднего размера с красными стенами, пробковым полом, бежевым полом, кессонным потолком и обоями на стенах
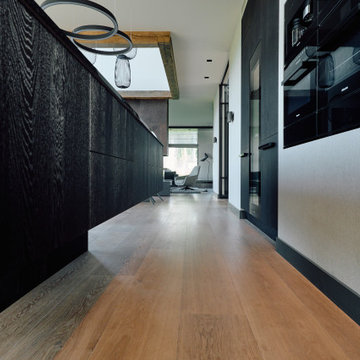
Beautiful plank floor in this handmade kitchen in the architect-designed Villa
Свежая идея для дизайна: коридор среднего размера в стиле модернизм с серыми стенами, деревянным полом, серым полом, кессонным потолком и обоями на стенах - отличное фото интерьера
Свежая идея для дизайна: коридор среднего размера в стиле модернизм с серыми стенами, деревянным полом, серым полом, кессонным потолком и обоями на стенах - отличное фото интерьера
Коридор среднего размера с кессонным потолком – фото дизайна интерьера
4