Коридор
Сортировать:
Бюджет
Сортировать:Популярное за сегодня
41 - 60 из 228 фото
1 из 3
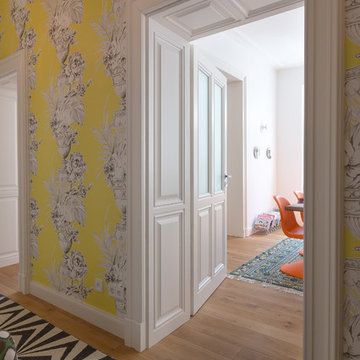
Пример оригинального дизайна: маленький коридор в современном стиле с желтыми стенами, паркетным полом среднего тона и коричневым полом для на участке и в саду
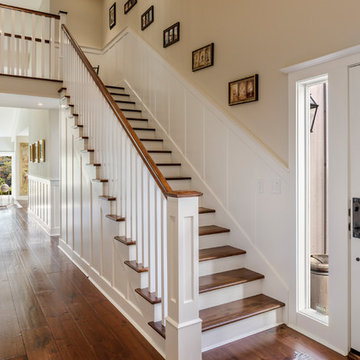
A beautiful, light hallway greets you as you enter this traditional meets farmhouse home in the Sonoma hills. Warm dark wood floors ground the white panelling and guide you to the family room.
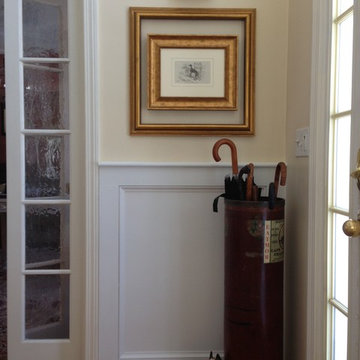
Connolly Management Group, LLC Staff
Идея дизайна: коридор среднего размера в стиле кантри с желтыми стенами, паркетным полом среднего тона и коричневым полом
Идея дизайна: коридор среднего размера в стиле кантри с желтыми стенами, паркетным полом среднего тона и коричневым полом
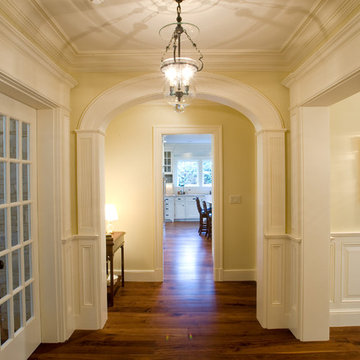
На фото: коридор среднего размера в классическом стиле с желтыми стенами, темным паркетным полом и коричневым полом
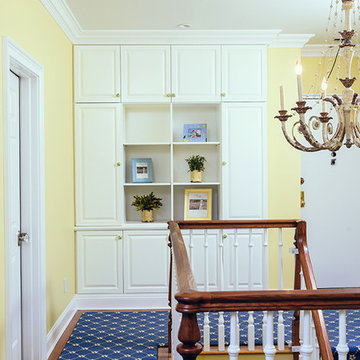
Photos by InfocusNYC Photography
Design by Decorative Connections http://decorativeconnections.com/projects.html
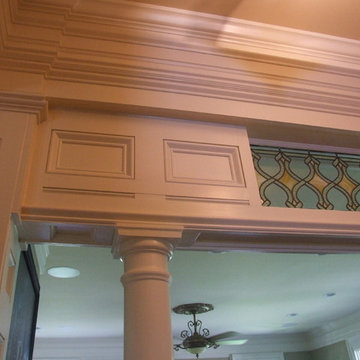
A typical entrance from Ken - not just a doorway, no it has to have trim. He incorporated some gorgeous stained glass transoms from the early 1900's.
Photo Credit: N. Leonard
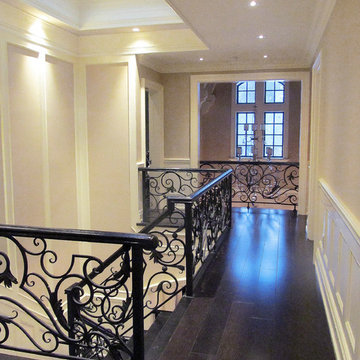
Staircase with stained glass light screen.
Источник вдохновения для домашнего уюта: большой коридор в классическом стиле с желтыми стенами, темным паркетным полом и коричневым полом
Источник вдохновения для домашнего уюта: большой коридор в классическом стиле с желтыми стенами, темным паркетным полом и коричневым полом
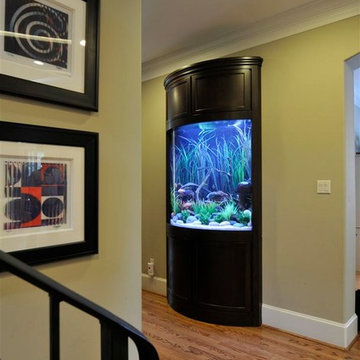
The aquarium can be seen from several different areas of the home.
Свежая идея для дизайна: большой коридор: освещение в стиле неоклассика (современная классика) с желтыми стенами, паркетным полом среднего тона и коричневым полом - отличное фото интерьера
Свежая идея для дизайна: большой коридор: освещение в стиле неоклассика (современная классика) с желтыми стенами, паркетным полом среднего тона и коричневым полом - отличное фото интерьера
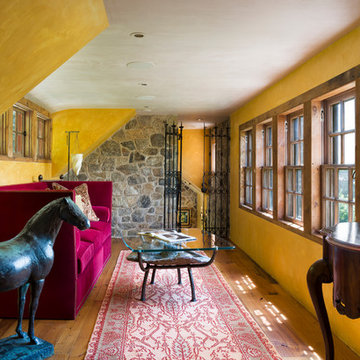
Стильный дизайн: коридор в стиле фьюжн с желтыми стенами, паркетным полом среднего тона и коричневым полом - последний тренд
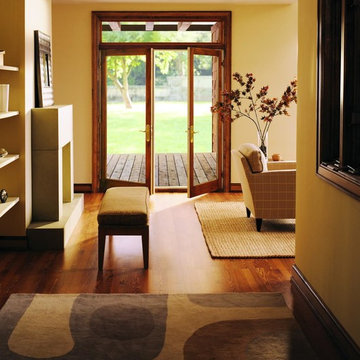
The Integrity Inswing French Doors from Marvin Windows and Doors is the most elegant way to enter a room. Rich pine interiors can be stained or painted for the look you want.
Integrity doors are made with Ultrex®, a pultruded fiberglass Marvin patented that outperforms and outlasts vinyl, roll-form aluminum and other fiberglass composites. Ultrex and the Integrity proprietary pultrusion process delivers high-demand doors that endure all elements without showing age or wear. With a strong Ultrex Fiberglass exterior paired with a rich wood interior, Integrity Wood-Ultrex doors have both strength and beauty. Constructed with Ultrex from the inside out, Integrity All Ultrex doors offer outstanding strength and durability.
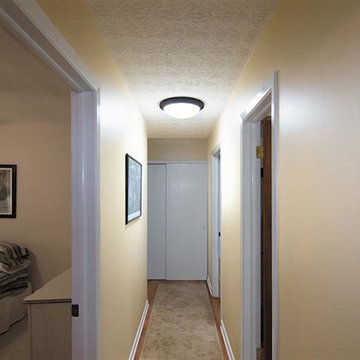
Идея дизайна: коридор среднего размера в классическом стиле с желтыми стенами, светлым паркетным полом и коричневым полом
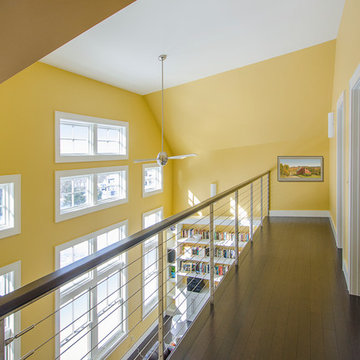
Carolyn Bates
Свежая идея для дизайна: большой коридор в классическом стиле с желтыми стенами, темным паркетным полом и коричневым полом - отличное фото интерьера
Свежая идея для дизайна: большой коридор в классическом стиле с желтыми стенами, темным паркетным полом и коричневым полом - отличное фото интерьера
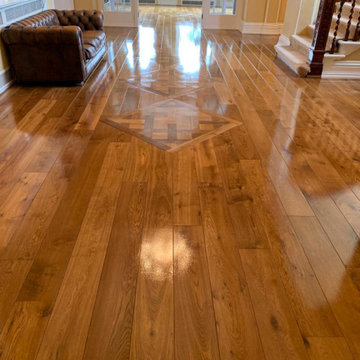
ANNUAL RE-OIL
- Engineered Oak
- Double Fumed
- Inlaid Versailles Panels
- Flooring was fitted by us 5 years ago
- Regular customer in Radlett
Image 2/2
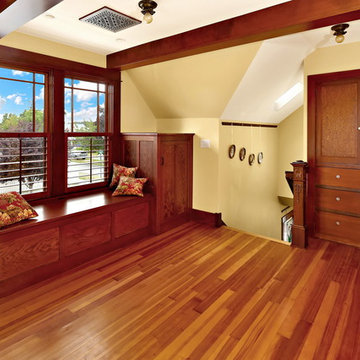
After many years of careful consideration and planning, these clients came to us with the goal of restoring this home’s original Victorian charm while also increasing its livability and efficiency. From preserving the original built-in cabinetry and fir flooring, to adding a new dormer for the contemporary master bathroom, careful measures were taken to strike this balance between historic preservation and modern upgrading. Behind the home’s new exterior claddings, meticulously designed to preserve its Victorian aesthetic, the shell was air sealed and fitted with a vented rainscreen to increase energy efficiency and durability. With careful attention paid to the relationship between natural light and finished surfaces, the once dark kitchen was re-imagined into a cheerful space that welcomes morning conversation shared over pots of coffee.
Every inch of this historical home was thoughtfully considered, prompting countless shared discussions between the home owners and ourselves. The stunning result is a testament to their clear vision and the collaborative nature of this project.
Photography by Radley Muller Photography
Design by Deborah Todd Building Design Services
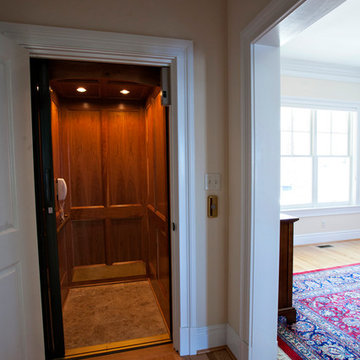
We worked our clients throughout the design and construction of this custom home overlooking the James River. The home has a three story elevator, a great room with expansive views of the river, and a landscaped front yard with a fountain, patio, pergola, and wrap around porch.
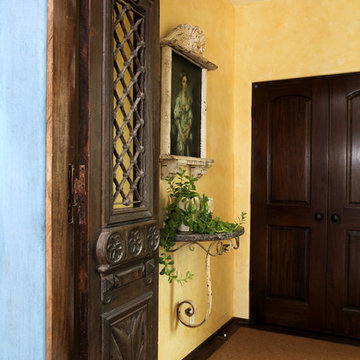
Front entry remodel with colorful accent walls
Custom Design & Construction
Стильный дизайн: маленький коридор в средиземноморском стиле с желтыми стенами, ковровым покрытием и коричневым полом для на участке и в саду - последний тренд
Стильный дизайн: маленький коридор в средиземноморском стиле с желтыми стенами, ковровым покрытием и коричневым полом для на участке и в саду - последний тренд
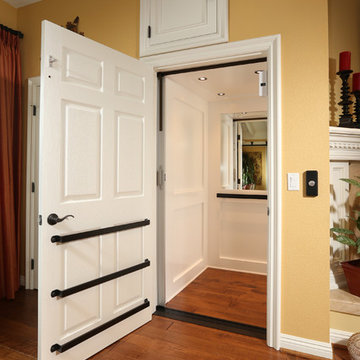
We were hired to select all new fabric, space planning, lighting, and paint colors in this three-story home. Our client decided to do a remodel and to install an elevator to be able to reach all three levels in their forever home located in Redondo Beach, CA.
We selected close to 200 yards of fabric to tell a story and installed all new window coverings, and reupholstered all the existing furniture. We mixed colors and textures to create our traditional Asian theme.
We installed all new LED lighting on the first and second floor with either tracks or sconces. We installed two chandeliers, one in the first room you see as you enter the home and the statement fixture in the dining room reminds me of a cherry blossom.
We did a lot of spaces planning and created a hidden office in the family room housed behind bypass barn doors. We created a seating area in the bedroom and a conversation area in the downstairs.
I loved working with our client. She knew what she wanted and was very easy to work with. We both expanded each other's horizons.
Tom Queally Photography
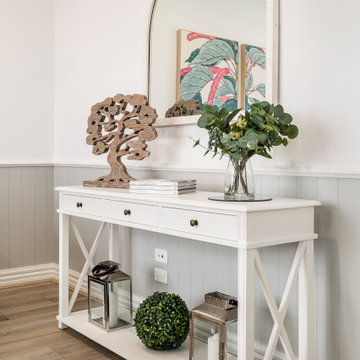
Идея дизайна: коридор среднего размера с желтыми стенами, полом из ламината, коричневым полом и панелями на части стены
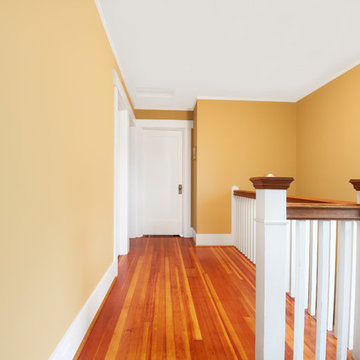
Идея дизайна: коридор среднего размера в стиле кантри с желтыми стенами, темным паркетным полом и коричневым полом
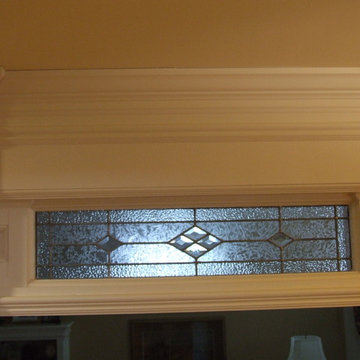
A regular doorway doesn't have to be plain... here we added layers of trim and a custom stained glass transom with bevels to add the character that this house deserves.
Photo Credit: N. Leonard
3